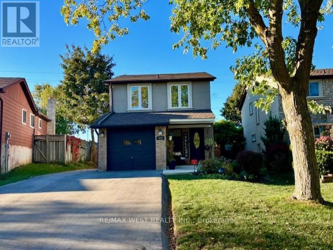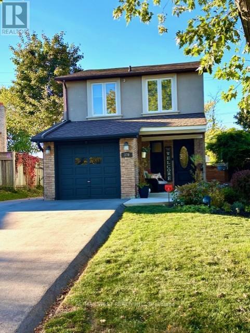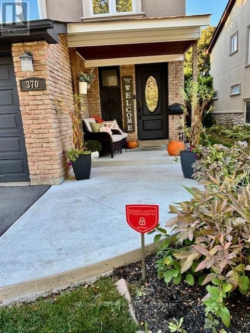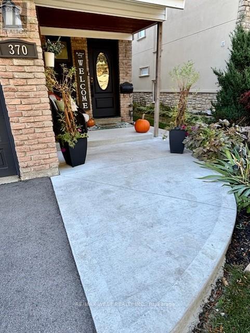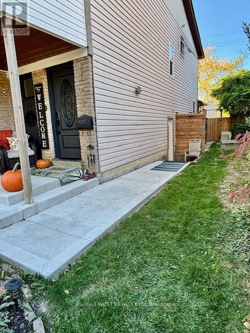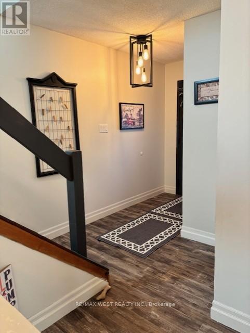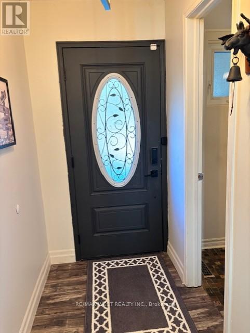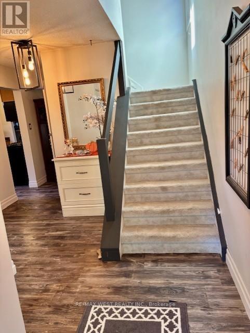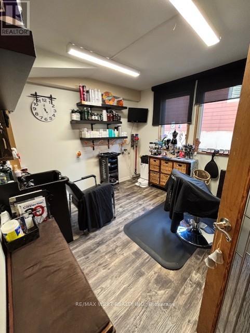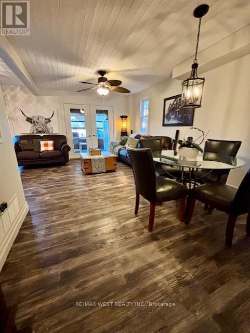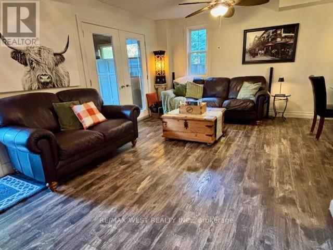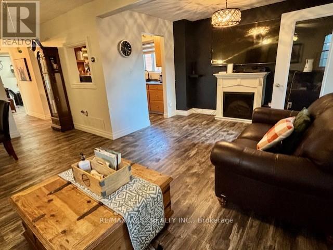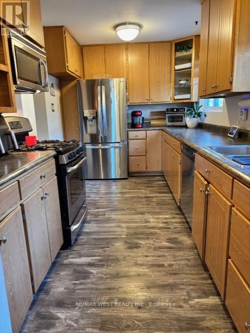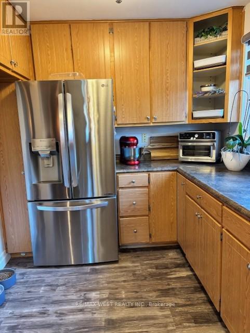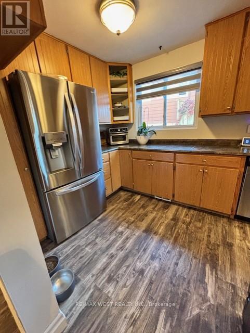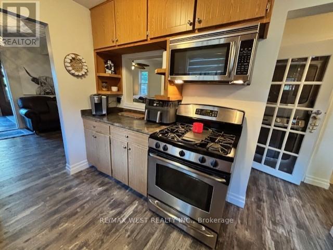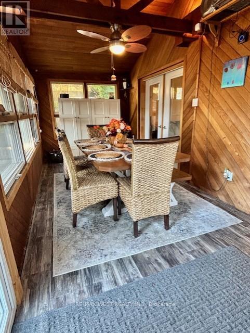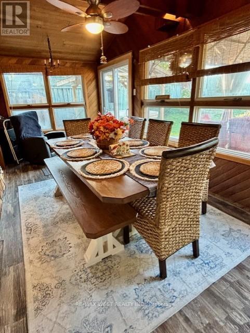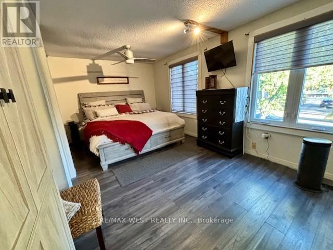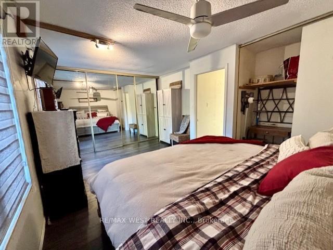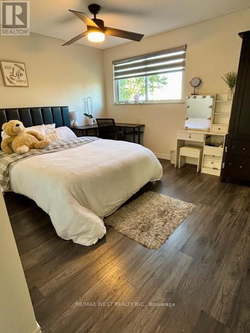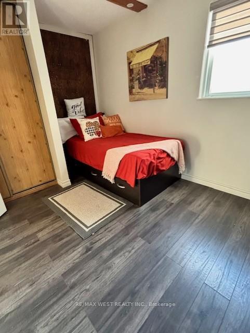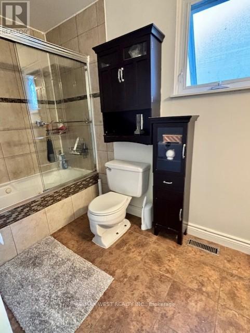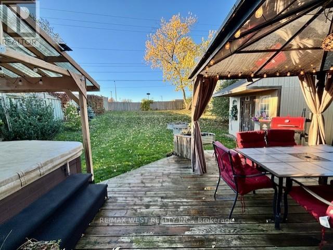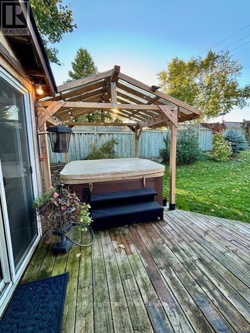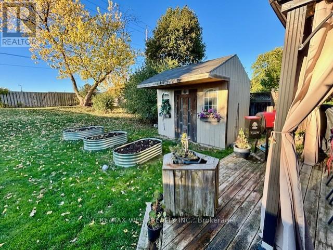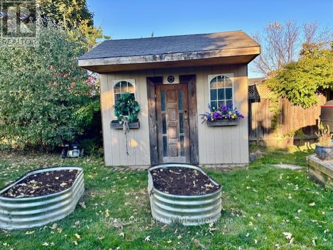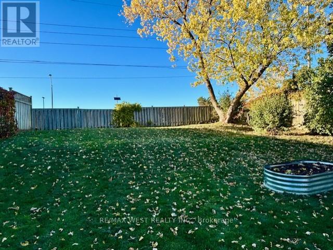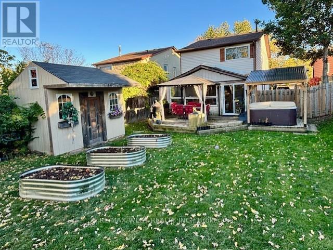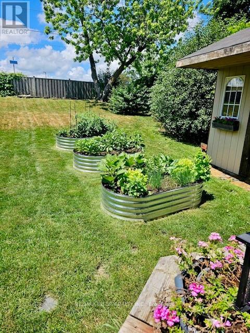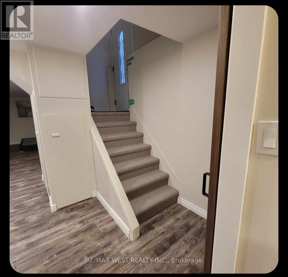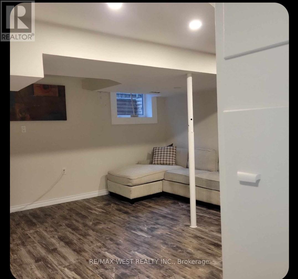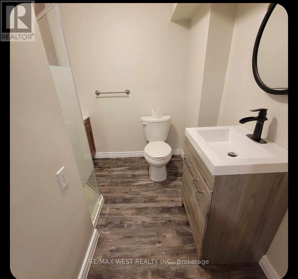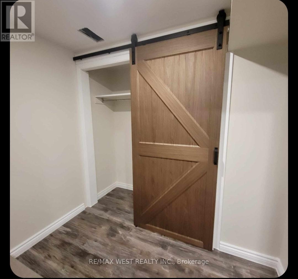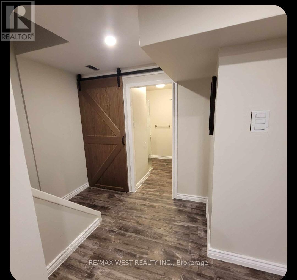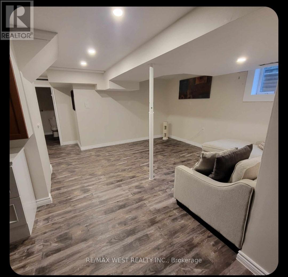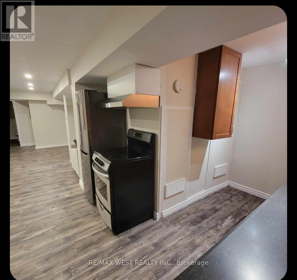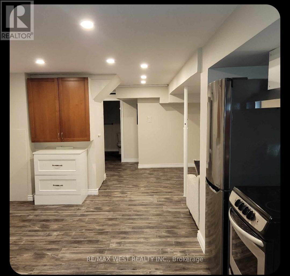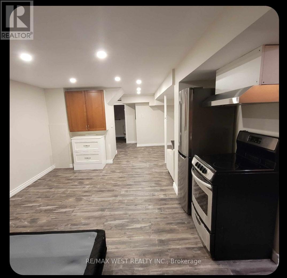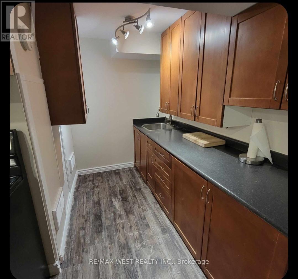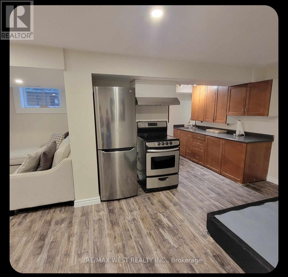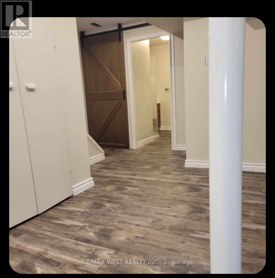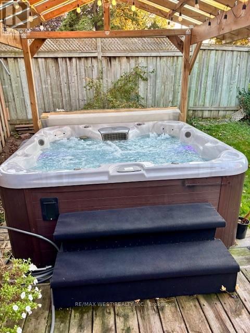370 Whitehead Crescent Caledon, Ontario L7E 3Z3
$899,900
Your new home awaits you in Bolton's desirable North Hill area complete with in law suit and rental potential ! This charming 3 bedroom home located in a family oriented neighborhood has many recent updates! New front windows, stucco, roof, custom front patio/ walkway 22/23, fully insulated attic done by Enbridge, new 6 car asphalt driveway with plenty of parking, freshly painted interior, new custom blinds throughout, new carpeting, new top of the line vinyl plank flooring throughout entire home stainless steel appliances in the bright/ open kitchen, Walkout to a custom sunroom with large deck hot tub/ gazebo and enjoy the views of your private backyard perfect for entertaining which does not back onto any other homes. Newly built 8 x12 garden shed w/loft perfect for a mancave or sheshed. this home is located only steps away from charming downtown Bolton where there are fantastic restaurant's unique shops and of course the Host to many wonderful annual events that truly bring this entire community together also walking distance to elementary and secondary schools, community center, hiking/ trails and highway. Separate entrance to newly renovated in-law suite which is currently tenanted. seller is currently operating a home based legal occupational business. (id:60365)
Property Details
| MLS® Number | W12467730 |
| Property Type | Single Family |
| Community Name | Bolton North |
| AmenitiesNearBy | Park, Place Of Worship, Schools |
| CommunityFeatures | Community Centre |
| EquipmentType | Water Heater - Electric, Water Heater |
| Features | Irregular Lot Size, Sloping, Flat Site, Conservation/green Belt, Lighting, In-law Suite |
| ParkingSpaceTotal | 6 |
| RentalEquipmentType | Water Heater - Electric, Water Heater |
| Structure | Patio(s), Porch, Shed |
Building
| BathroomTotal | 3 |
| BedroomsAboveGround | 3 |
| BedroomsTotal | 3 |
| Age | 51 To 99 Years |
| Appliances | Hot Tub, Water Heater, Water Meter, All, Blinds, Dishwasher, Microwave, Two Stoves, Refrigerator |
| BasementDevelopment | Finished |
| BasementFeatures | Apartment In Basement |
| BasementType | N/a (finished) |
| ConstructionStatus | Insulation Upgraded |
| ConstructionStyleAttachment | Detached |
| CoolingType | Central Air Conditioning |
| ExteriorFinish | Brick Veneer, Aluminum Siding |
| FireProtection | Alarm System |
| FlooringType | Laminate |
| FoundationType | Concrete |
| HalfBathTotal | 3 |
| HeatingFuel | Natural Gas |
| HeatingType | Forced Air |
| StoriesTotal | 2 |
| SizeInterior | 1100 - 1500 Sqft |
| Type | House |
| UtilityWater | Municipal Water |
Parking
| Attached Garage | |
| Garage |
Land
| Acreage | No |
| FenceType | Fenced Yard |
| LandAmenities | Park, Place Of Worship, Schools |
| LandscapeFeatures | Landscaped |
| Sewer | Sanitary Sewer |
| SizeDepth | 162 Ft ,10 In |
| SizeFrontage | 34 Ft ,10 In |
| SizeIrregular | 34.9 X 162.9 Ft |
| SizeTotalText | 34.9 X 162.9 Ft|under 1/2 Acre |
| ZoningDescription | N/a |
Rooms
| Level | Type | Length | Width | Dimensions |
|---|---|---|---|---|
| Lower Level | Recreational, Games Room | 5.36 m | 3.74 m | 5.36 m x 3.74 m |
| Main Level | Living Room | 5.5 m | 3.33 m | 5.5 m x 3.33 m |
| Main Level | Dining Room | 3.38 m | 2.64 m | 3.38 m x 2.64 m |
| Main Level | Kitchen | 4.73 m | 2.56 m | 4.73 m x 2.56 m |
| Main Level | Sunroom | 6 m | 2.56 m | 6 m x 2.56 m |
| Main Level | Office | 3.04 m | 3.04 m | 3.04 m x 3.04 m |
| Upper Level | Bedroom 2 | 4.49 m | 2.84 m | 4.49 m x 2.84 m |
| Upper Level | Bedroom 3 | 4.33 m | 3.42 m | 4.33 m x 3.42 m |
| Upper Level | Primary Bedroom | 5.12 m | 3.42 m | 5.12 m x 3.42 m |
Utilities
| Cable | Installed |
| Electricity | Installed |
| Sewer | Installed |
https://www.realtor.ca/real-estate/29001367/370-whitehead-crescent-caledon-bolton-north-bolton-north
Stephanie Blake Pulis
Salesperson
9-1 Queensgate Boulevard
Bolton, Ontario L7E 2X7

