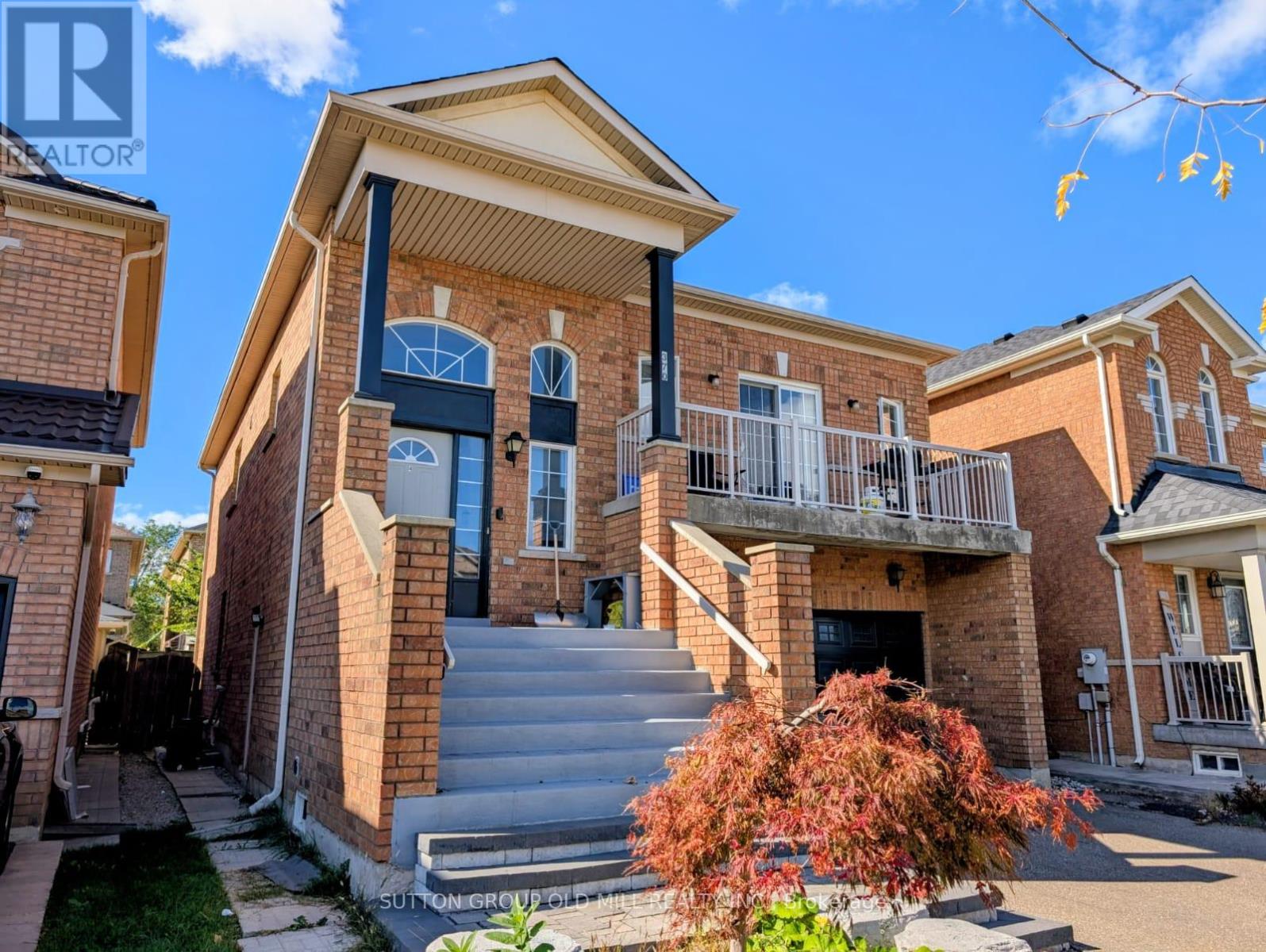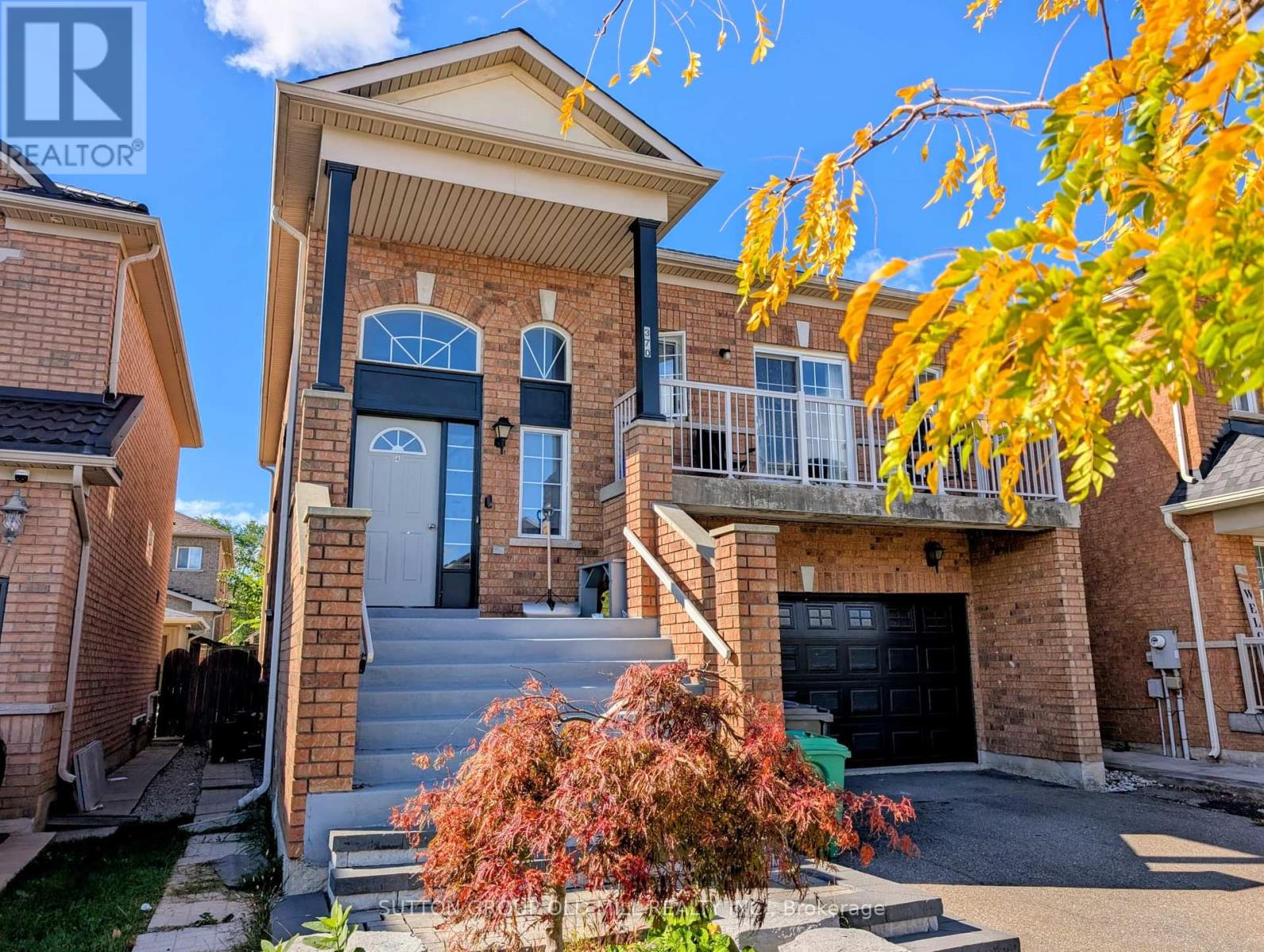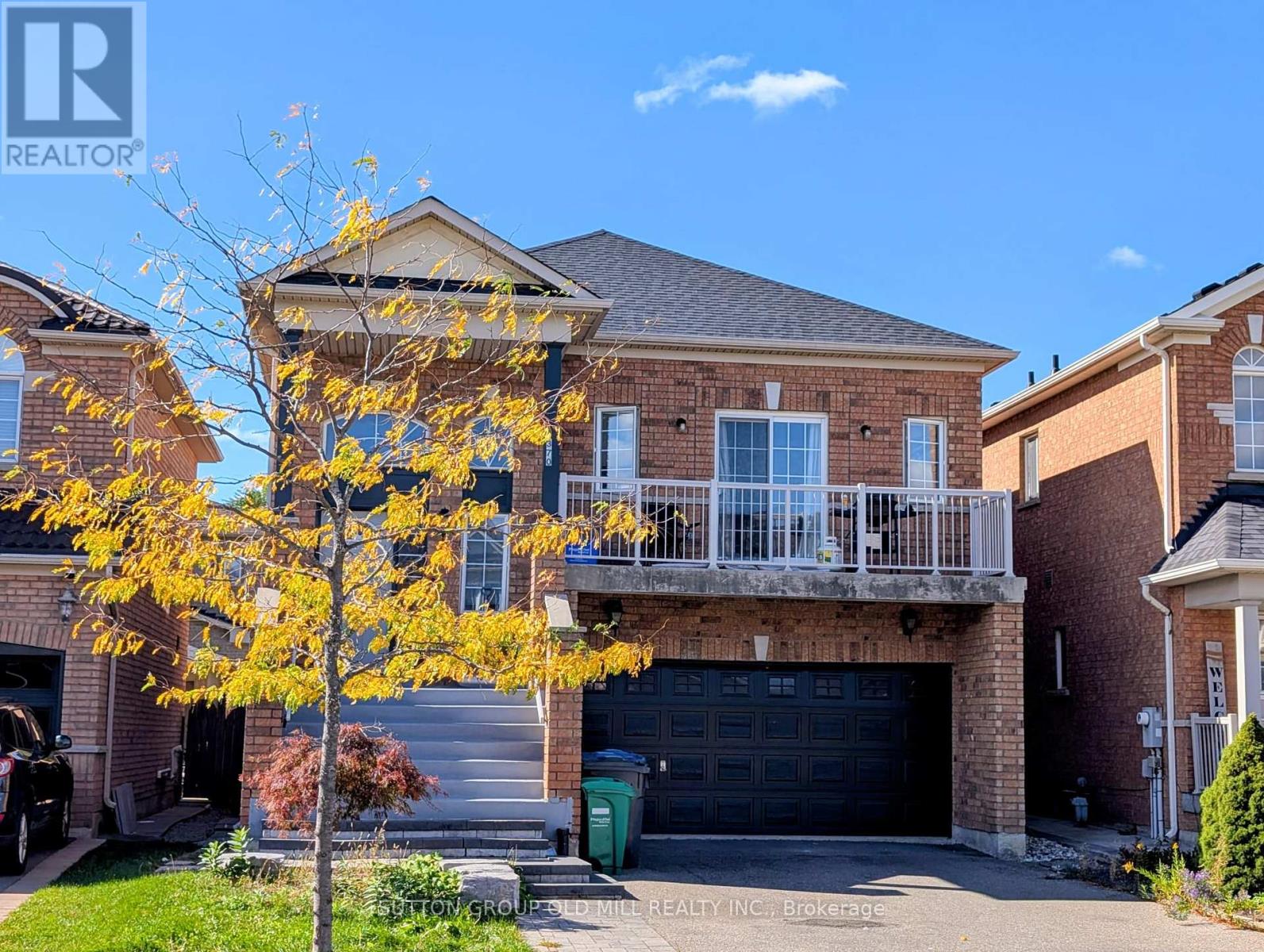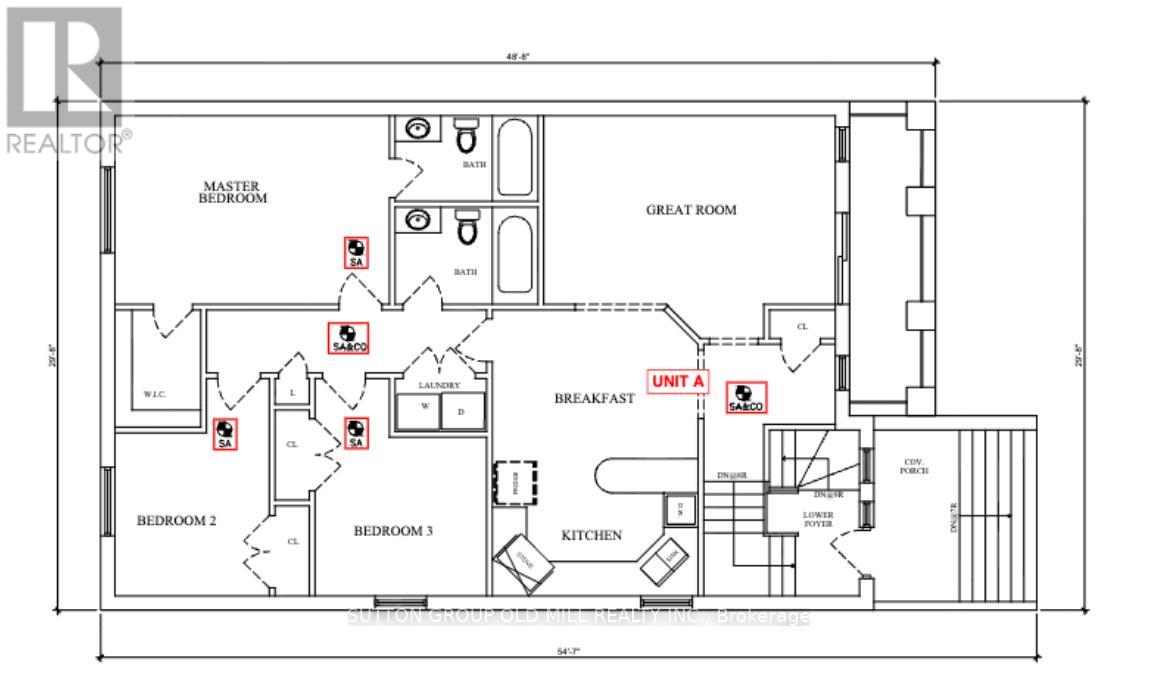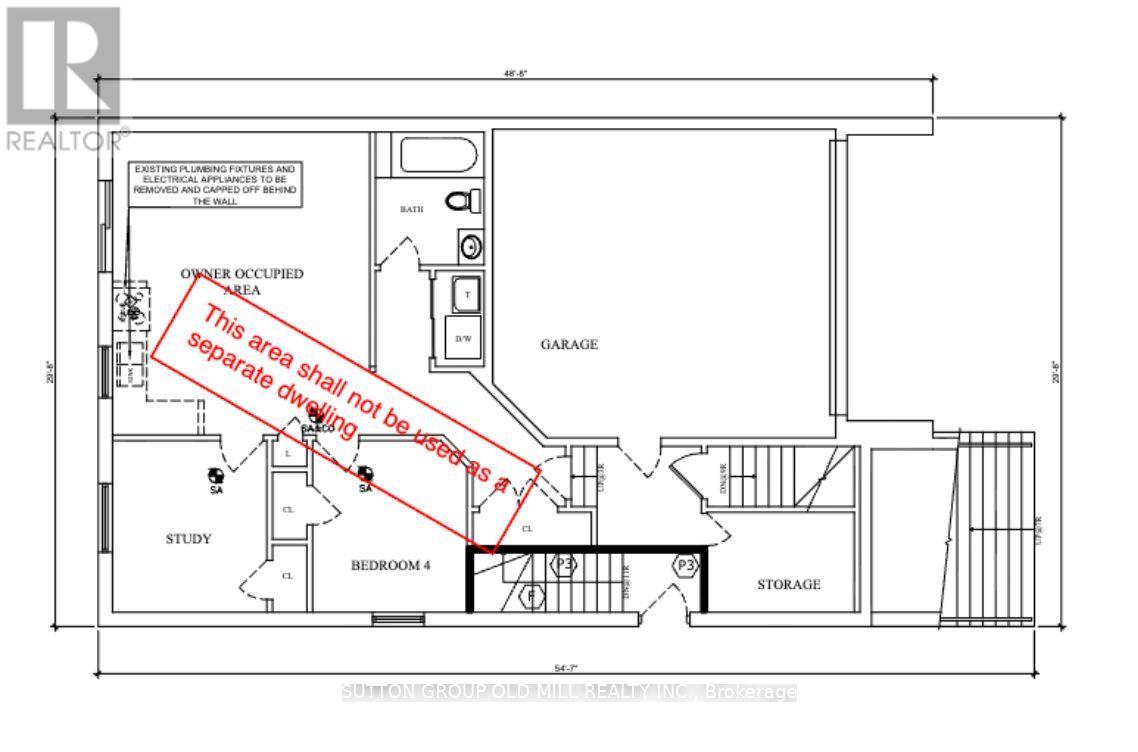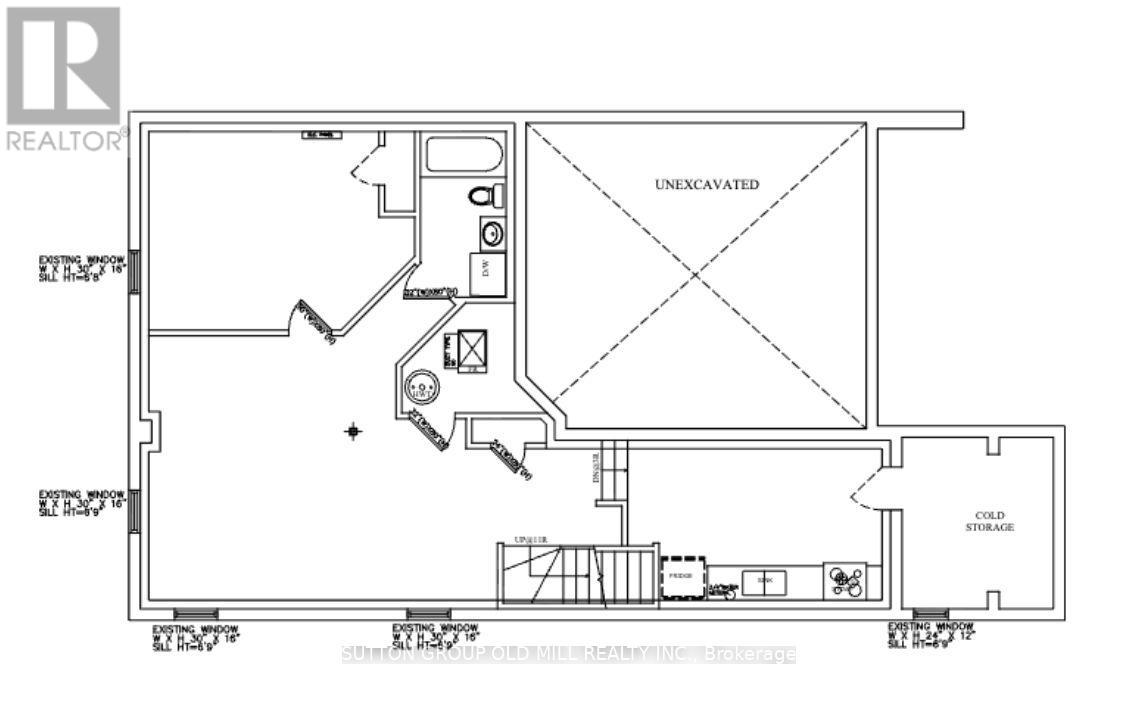370 Queen Mary Drive Brampton, Ontario L7A 3T1
$1,400,000
Luxurious, practical, and income-generating. This beautifully maintained 5-bedroom detached home in highly sought-after Fletchers Meadow offers elegance and versatility, ideal for first-time buyers, investors, or multi-generational families. Filled with natural light, it features an extended driveway for extra parking and a legal basement apartment for added income or in-law living. Conveniently located near Mt. Pleasant GO Station, within walking distance to supermarkets, plazas, schools, and transit, and just minutes to Hwy 410 only 30 minutes to Pearson Airport. This home blends comfort with accessibility. The layout includes two full kitchens: a bright upper level with 3 spacious bedrooms, 2 bathrooms, and a walkout front balcony perfect for morning coffee; the main floor boasts 2 bedrooms and 1 full bathroom, ideal for a large or extended family; and a newly renovated 1-bedroom plus den basement apartment with separate entrance and modern finishes. Outdoor living is equally inviting with a front balcony and a backyard patio for entertaining. Recent updates include a new furnace, water heater, and upgraded electrical panel 2025 making this home a rare find that delivers luxury, functionality, and exceptional investment potential all in one. Renovations in progress, scheduled to be complete October 31, 2025. Vacant Possession. (id:60365)
Property Details
| MLS® Number | W12452343 |
| Property Type | Single Family |
| Community Name | Fletcher's Meadow |
| Easement | Easement |
| Features | Carpet Free, In-law Suite |
| ParkingSpaceTotal | 4 |
Building
| BathroomTotal | 4 |
| BedroomsAboveGround | 5 |
| BedroomsBelowGround | 1 |
| BedroomsTotal | 6 |
| Age | 16 To 30 Years |
| Amenities | Separate Electricity Meters |
| BasementFeatures | Apartment In Basement |
| BasementType | Full |
| ConstructionStyleAttachment | Detached |
| CoolingType | Central Air Conditioning |
| ExteriorFinish | Brick, Concrete |
| FireProtection | Smoke Detectors |
| FoundationType | Concrete |
| HeatingFuel | Natural Gas |
| HeatingType | Forced Air |
| StoriesTotal | 2 |
| SizeInterior | 2000 - 2500 Sqft |
| Type | House |
| UtilityWater | Municipal Water |
Parking
| Garage |
Land
| Acreage | No |
| Sewer | Sanitary Sewer |
| SizeDepth | 87 Ft |
| SizeFrontage | 36 Ft ,1 In |
| SizeIrregular | 36.1 X 87 Ft |
| SizeTotalText | 36.1 X 87 Ft|under 1/2 Acre |
| ZoningDescription | R1d |
Rooms
| Level | Type | Length | Width | Dimensions |
|---|---|---|---|---|
| Second Level | Bedroom | Measurements not available | ||
| Second Level | Bedroom 2 | Measurements not available | ||
| Second Level | Bedroom 3 | Measurements not available | ||
| Second Level | Kitchen | Measurements not available | ||
| Second Level | Bathroom | Measurements not available | ||
| Second Level | Bathroom | Measurements not available | ||
| Second Level | Living Room | Measurements not available | ||
| Basement | Bedroom | Measurements not available | ||
| Basement | Living Room | Measurements not available | ||
| Basement | Kitchen | Measurements not available | ||
| Basement | Den | Measurements not available | ||
| Main Level | Bathroom | Measurements not available | ||
| Main Level | Bedroom 4 | Measurements not available | ||
| Main Level | Bedroom 5 | Measurements not available | ||
| Main Level | Family Room | Measurements not available |
Utilities
| Cable | Available |
| Electricity | Installed |
| Sewer | Installed |
Kemba Williams
Salesperson
74 Jutland Rd #40
Toronto, Ontario M8Z 0G7
Norman Scott
Salesperson
74 Jutland Rd #40
Toronto, Ontario M8Z 0G7

