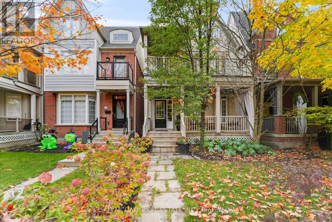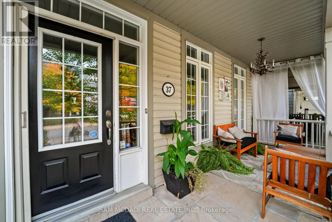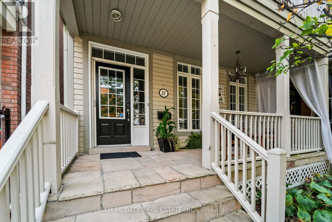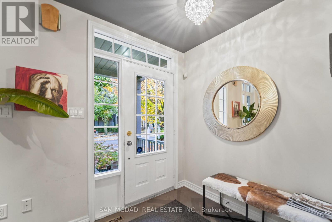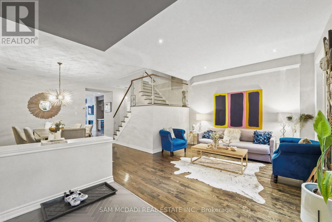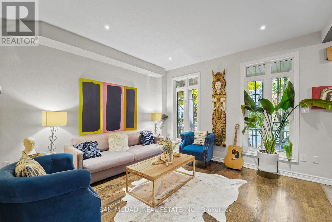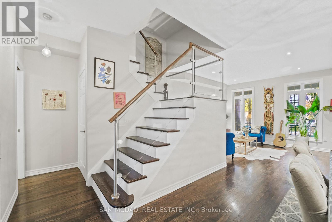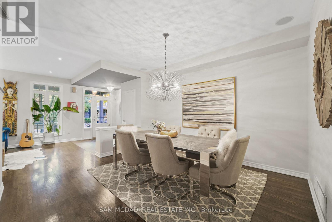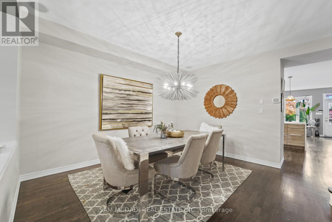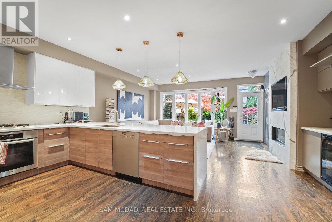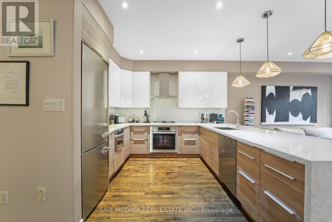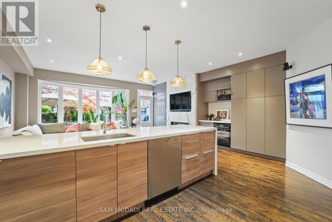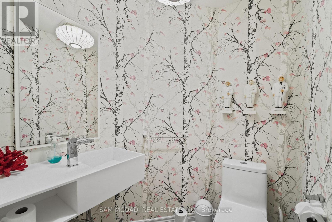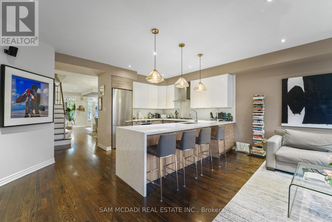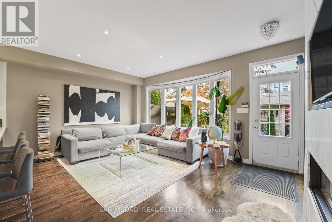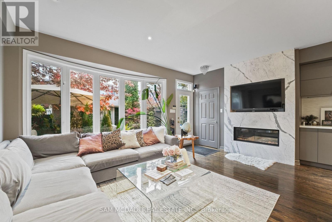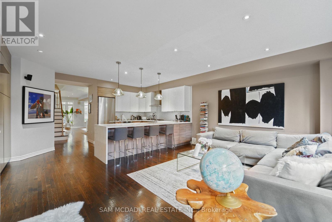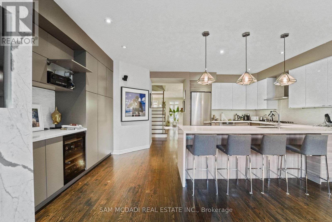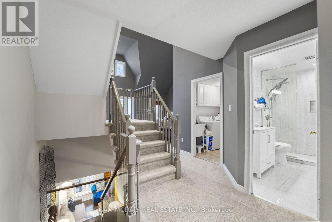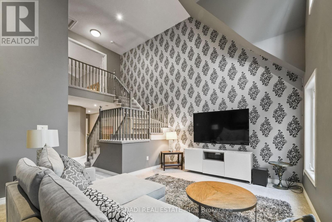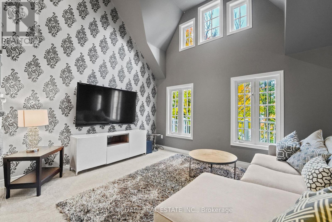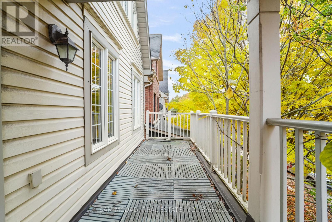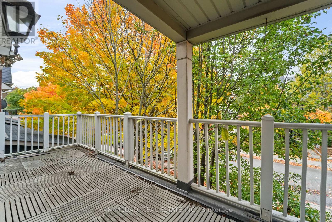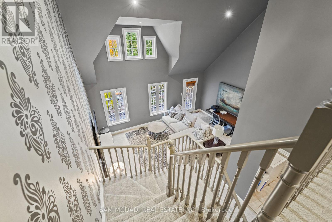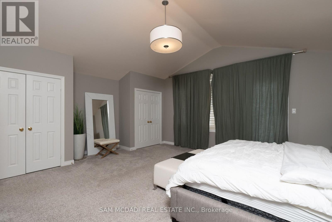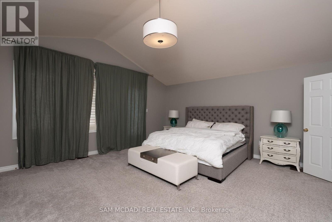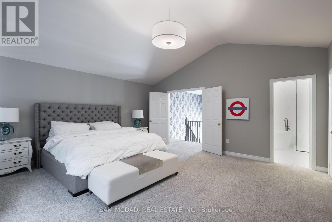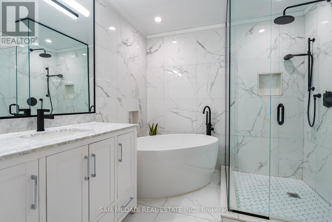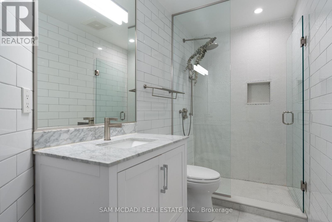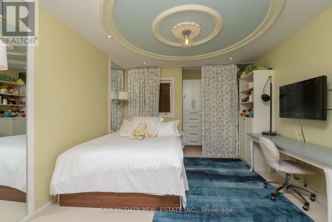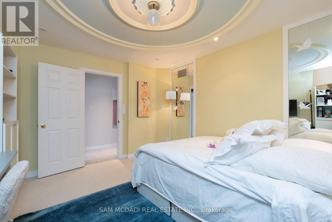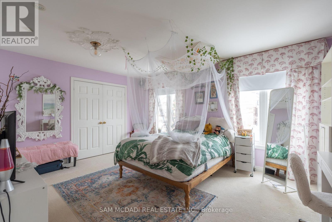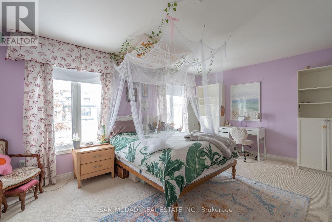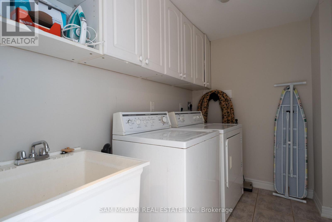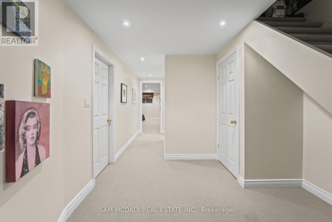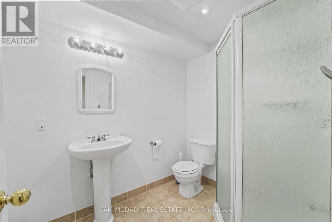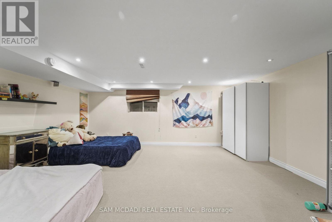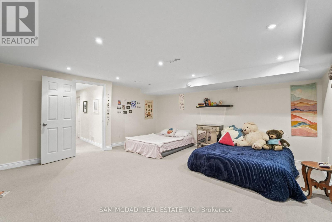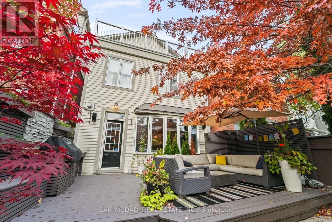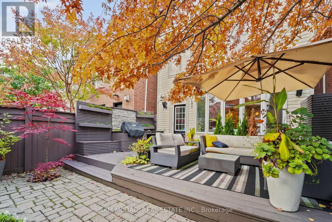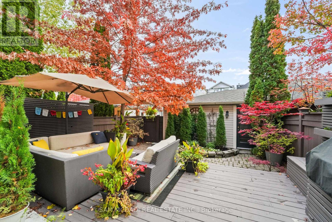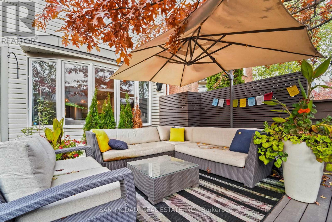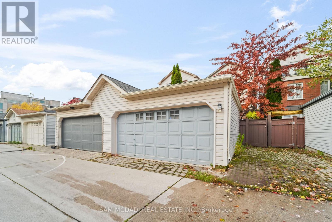37 Winners Circle Toronto, Ontario M4L 3Y7
$7,500 Monthly
Discover this beautifully renovated executive residence offering over 3,700 sq. ft. of well-designed living space in one of Toronto's most sought-after neighbourhoods, The Beaches. Ideally located just steps from Queen Street East, residents will appreciate easy access to local cafés, restaurants, shops, and the Boardwalk. The main floor features an open-concept layout with hardwood flooring, pot lighting, and large windows providing abundant natural light. The modern kitchen includes quartz countertops, custom cabinetry, a large island, and premium stainless steel appliances. The adjoining family room offers a gas fireplace and a walkout to a private backyard, ideal for outdoor relaxation or entertaining The second level includes a spacious primary suite with a four-piece ensuite featuring a soaking tub and glass shower. Two additional bedrooms with ample closet space share a modern three-piece bathroom. A loft area with 20-foot vaulted ceilings opens to a private balcony, offering a versatile space for an office or reading nook. The finished basement provides additional flexibility with two large bedrooms, a three-piece bath, and generous storage. Broadloom flooring throughout the lower level adds warmth and comfort. Located within walking distance to Woodbine Park and Ashbridges Bay Park, residents can enjoy scenic outdoor spaces and waterfront trails. The home is also near top-rated schools and offers convenient access to Lakeshore Boulevard, the Gardiner Expressway, and downtown Toronto. (id:60365)
Property Details
| MLS® Number | E12488798 |
| Property Type | Single Family |
| Community Name | The Beaches |
| AmenitiesNearBy | Public Transit, Beach, Park, Hospital, Schools |
| Features | Wooded Area, Lane, Guest Suite |
| ParkingSpaceTotal | 2 |
| Structure | Patio(s), Deck, Shed |
Building
| BathroomTotal | 4 |
| BedroomsAboveGround | 3 |
| BedroomsBelowGround | 2 |
| BedroomsTotal | 5 |
| Amenities | Fireplace(s) |
| Appliances | Central Vacuum, Garage Door Opener Remote(s), Oven - Built-in, Dryer, Washer, Window Coverings |
| BasementDevelopment | Finished |
| BasementFeatures | Walk Out |
| BasementType | Full (finished) |
| ConstructionStyleAttachment | Detached |
| ConstructionStyleOther | Seasonal |
| CoolingType | Central Air Conditioning |
| ExteriorFinish | Vinyl Siding |
| FireProtection | Security System |
| FireplacePresent | Yes |
| FireplaceTotal | 1 |
| FlooringType | Hardwood, Carpeted |
| FoundationType | Poured Concrete |
| HalfBathTotal | 1 |
| HeatingFuel | Natural Gas |
| HeatingType | Forced Air |
| StoriesTotal | 3 |
| SizeInterior | 2500 - 3000 Sqft |
| Type | House |
| UtilityWater | Municipal Water |
Parking
| Detached Garage | |
| Garage |
Land
| Acreage | No |
| FenceType | Fenced Yard |
| LandAmenities | Public Transit, Beach, Park, Hospital, Schools |
| Sewer | Sanitary Sewer |
| SizeDepth | 117 Ft |
| SizeFrontage | 24 Ft |
| SizeIrregular | 24 X 117 Ft |
| SizeTotalText | 24 X 117 Ft |
Rooms
| Level | Type | Length | Width | Dimensions |
|---|---|---|---|---|
| Second Level | Bedroom 2 | 4.99 m | 4.59 m | 4.99 m x 4.59 m |
| Second Level | Bedroom 3 | 4.67 m | 4.2 m | 4.67 m x 4.2 m |
| Second Level | Recreational, Games Room | 5.97 m | 4.2 m | 5.97 m x 4.2 m |
| Third Level | Primary Bedroom | 6.03 m | 5.19 m | 6.03 m x 5.19 m |
| Basement | Bedroom 4 | 5.54 m | 5.18 m | 5.54 m x 5.18 m |
| Main Level | Kitchen | 6.01 m | 4.47 m | 6.01 m x 4.47 m |
| Main Level | Dining Room | 3.98 m | 3.68 m | 3.98 m x 3.68 m |
| Main Level | Living Room | 6.01 m | 3.77 m | 6.01 m x 3.77 m |
| Main Level | Family Room | 5.3 m | 3.57 m | 5.3 m x 3.57 m |
https://www.realtor.ca/real-estate/29045813/37-winners-circle-toronto-the-beaches-the-beaches
Sam Allan Mcdadi
Salesperson
110 - 5805 Whittle Rd
Mississauga, Ontario L4Z 2J1

