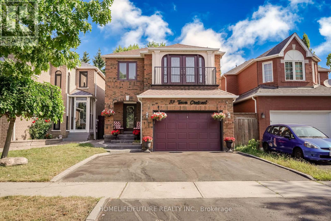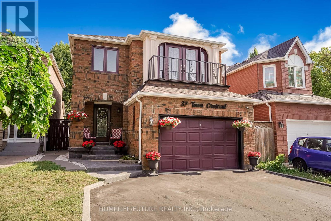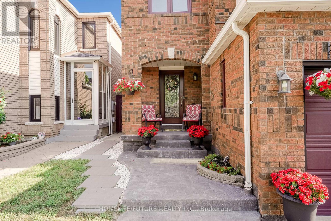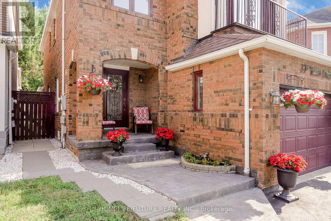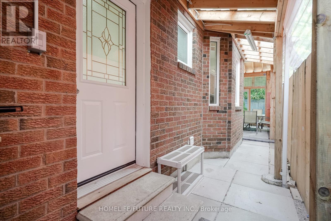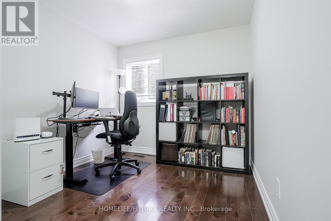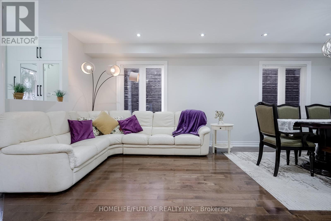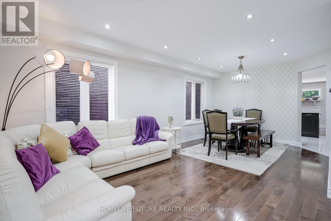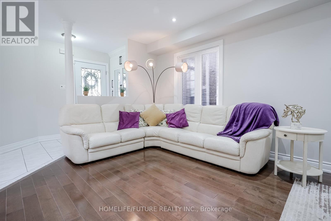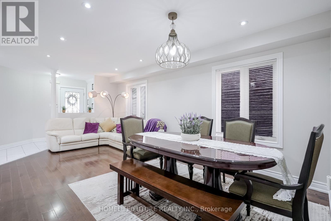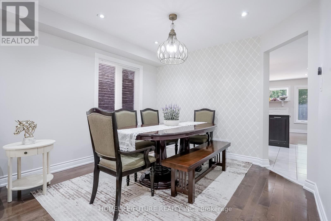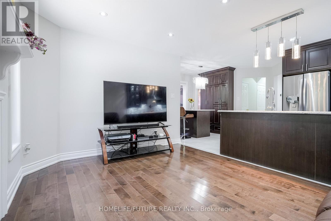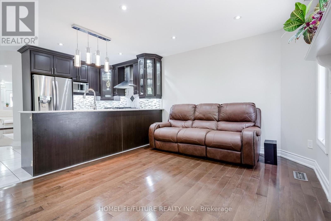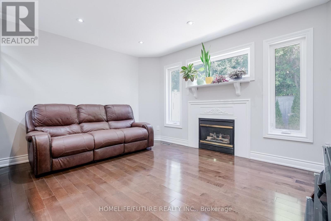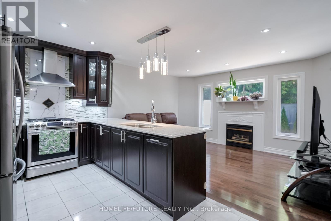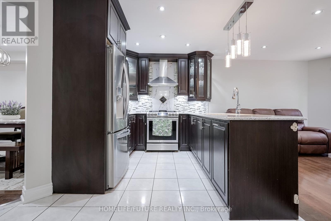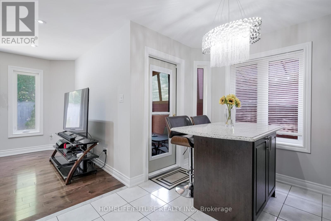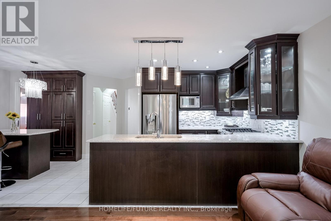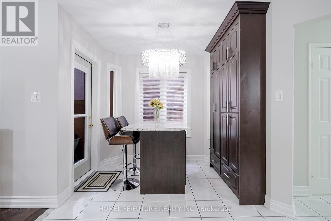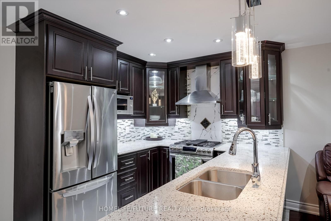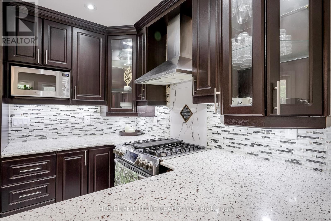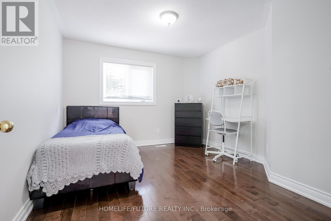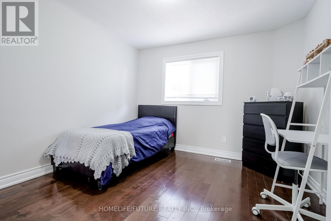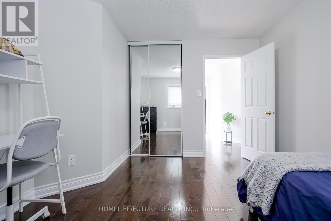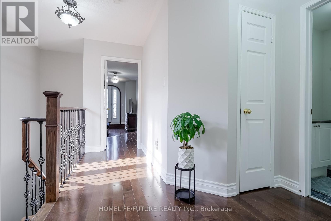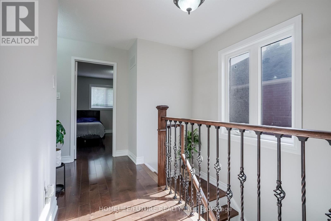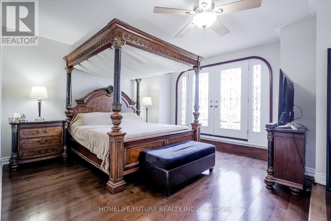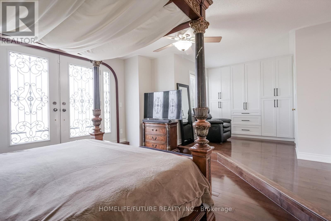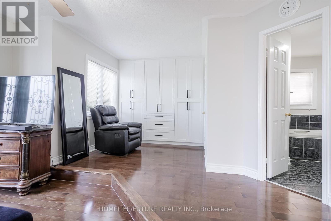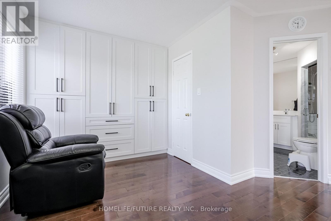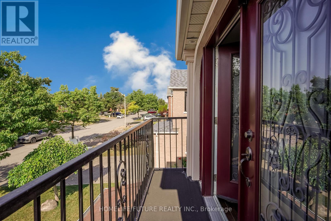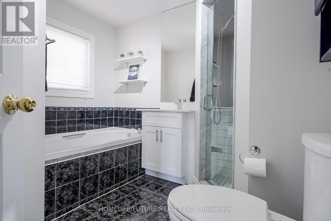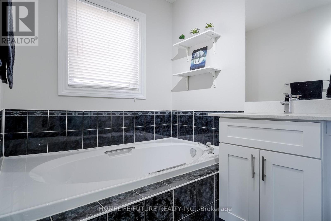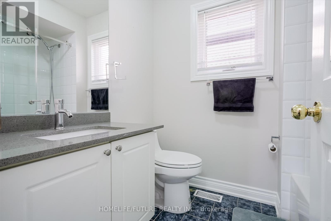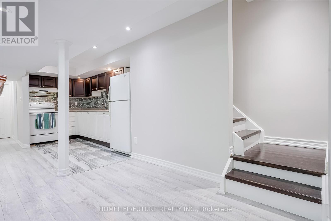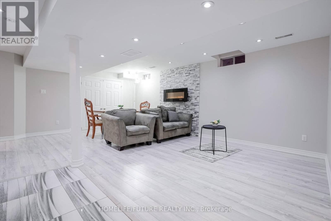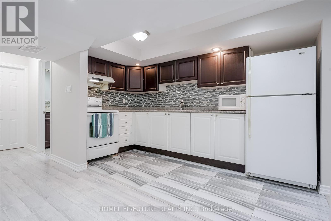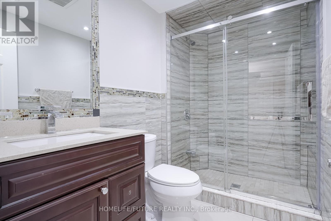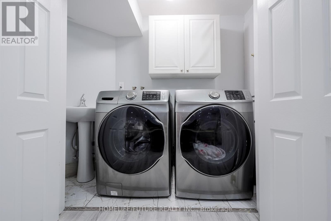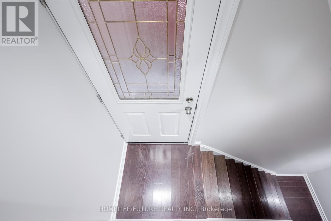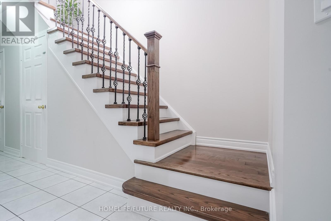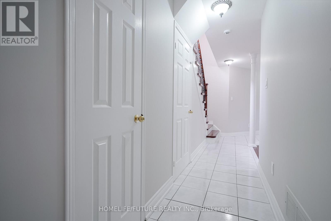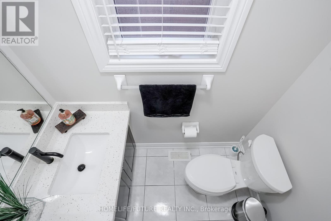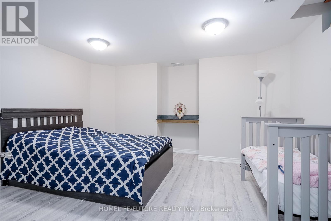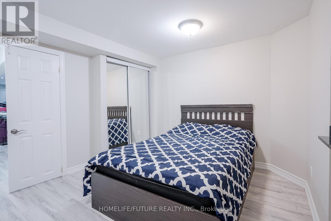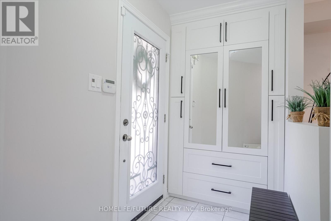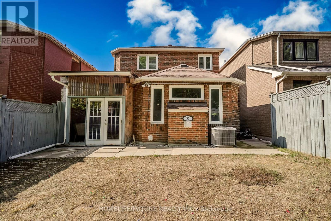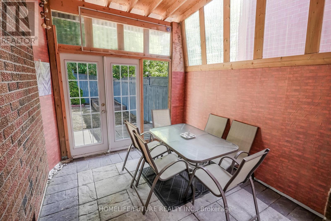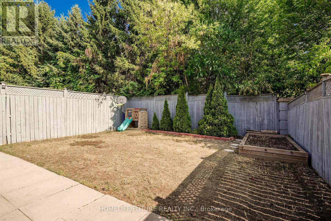37 Tawn Crescent Ajax, Ontario L1Z 1H9
4 Bedroom
4 Bathroom
1500 - 2000 sqft
Fireplace
Central Air Conditioning
Forced Air
Landscaped
$949,000
A Stunning 3+1 Bedroom, 4-Bathroom Detached Home Is Available In A Prestigious Ajax Neighborhood. This Property Boasts A Modern Kitchen With Quartz Countertops And Hardwood Throughout. The Primary Bedroom Includes A 4-Piece Ensuite. The Finished Basement, With A Separate Entrance, Features A Full Kitchen, 4-Piece Bath, And A Bedroom, Offering An Ideal In-Law Suite Or Potential Rental Income. The Home Is Conveniently Located Close To Schools, Shopping, A Fitness Center, Highway 401, And More. It Also Provides Parking For Up To 6 Cars. (id:60365)
Property Details
| MLS® Number | E12351109 |
| Property Type | Single Family |
| Community Name | Central |
| AmenitiesNearBy | Beach, Hospital, Park |
| EquipmentType | Water Heater - Tankless |
| Features | Lighting |
| ParkingSpaceTotal | 6 |
| RentalEquipmentType | Water Heater - Tankless |
| ViewType | View, City View |
Building
| BathroomTotal | 4 |
| BedroomsAboveGround | 3 |
| BedroomsBelowGround | 1 |
| BedroomsTotal | 4 |
| Age | 16 To 30 Years |
| Amenities | Fireplace(s) |
| Appliances | Garage Door Opener Remote(s), Water Meter, Dryer, Garage Door Opener, Stove, Washer, Window Coverings, Refrigerator |
| BasementDevelopment | Finished |
| BasementFeatures | Separate Entrance |
| BasementType | N/a (finished) |
| ConstructionStyleAttachment | Detached |
| CoolingType | Central Air Conditioning |
| ExteriorFinish | Brick |
| FireProtection | Monitored Alarm, Security System, Smoke Detectors |
| FireplacePresent | Yes |
| FlooringType | Laminate, Hardwood, Tile |
| FoundationType | Brick |
| HalfBathTotal | 1 |
| HeatingFuel | Natural Gas |
| HeatingType | Forced Air |
| StoriesTotal | 2 |
| SizeInterior | 1500 - 2000 Sqft |
| Type | House |
| UtilityWater | Municipal Water |
Parking
| Attached Garage | |
| Garage |
Land
| Acreage | No |
| FenceType | Fully Fenced, Fenced Yard |
| LandAmenities | Beach, Hospital, Park |
| LandscapeFeatures | Landscaped |
| Sewer | Sanitary Sewer |
| SizeDepth | 109 Ft ,10 In |
| SizeFrontage | 30 Ft |
| SizeIrregular | 30 X 109.9 Ft |
| SizeTotalText | 30 X 109.9 Ft |
Rooms
| Level | Type | Length | Width | Dimensions |
|---|---|---|---|---|
| Second Level | Primary Bedroom | 6.98 m | 3.66 m | 6.98 m x 3.66 m |
| Second Level | Bedroom 2 | 3.88 m | 3.23 m | 3.88 m x 3.23 m |
| Second Level | Bedroom 3 | 2.74 m | 2.6 m | 2.74 m x 2.6 m |
| Basement | Bedroom | 4.11 m | 3.05 m | 4.11 m x 3.05 m |
| Basement | Living Room | 6.1 m | 4.42 m | 6.1 m x 4.42 m |
| Basement | Kitchen | 3.81 m | 1.83 m | 3.81 m x 1.83 m |
| Basement | Bathroom | 2.74 m | 1.52 m | 2.74 m x 1.52 m |
| Main Level | Living Room | 6.04 m | 3.29 m | 6.04 m x 3.29 m |
| Main Level | Dining Room | 6.04 m | 3.29 m | 6.04 m x 3.29 m |
| Main Level | Kitchen | 6.06 m | 2.48 m | 6.06 m x 2.48 m |
| Main Level | Family Room | 4.27 m | 3.35 m | 4.27 m x 3.35 m |
Utilities
| Cable | Installed |
| Electricity | Installed |
| Sewer | Installed |
https://www.realtor.ca/real-estate/28747289/37-tawn-crescent-ajax-central-central
Haran Thangavadivel
Salesperson
Homelife/future Realty Inc.
7 Eastvale Drive Unit 205
Markham, Ontario L3S 4N8
7 Eastvale Drive Unit 205
Markham, Ontario L3S 4N8

