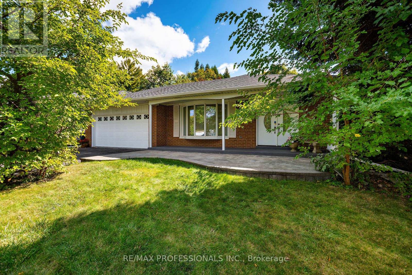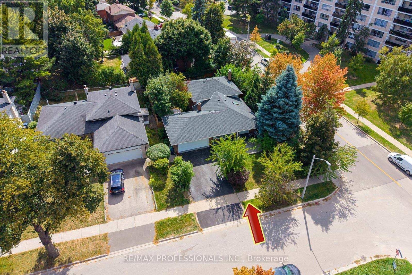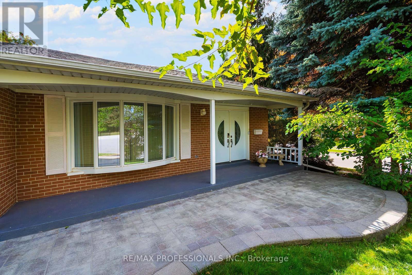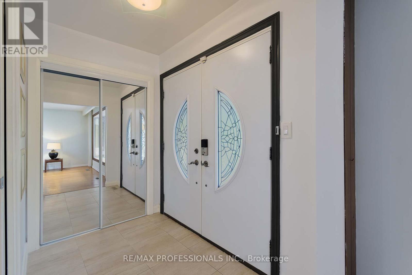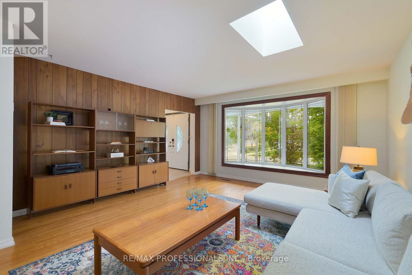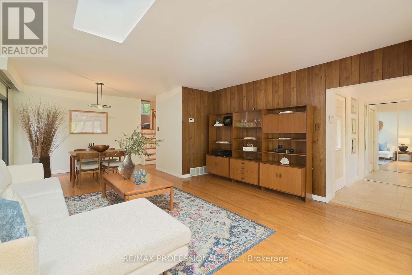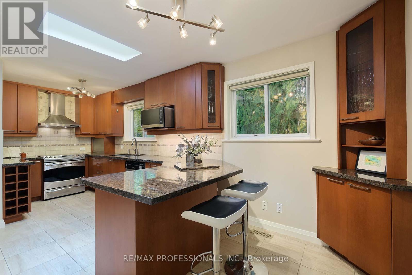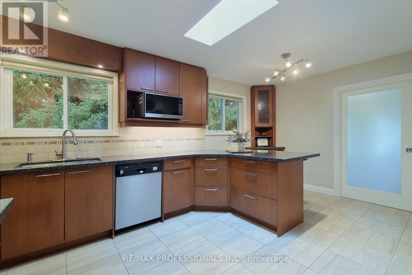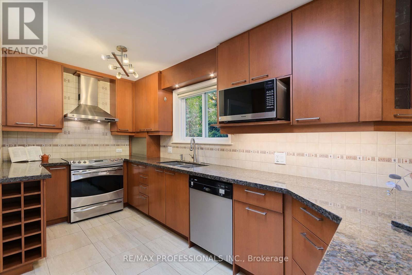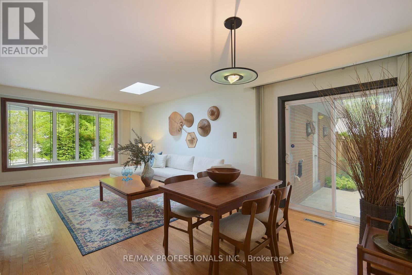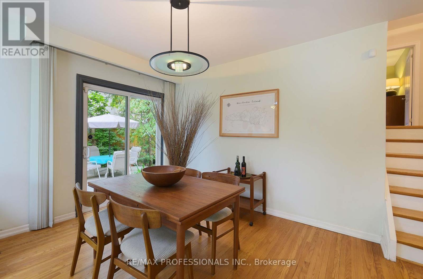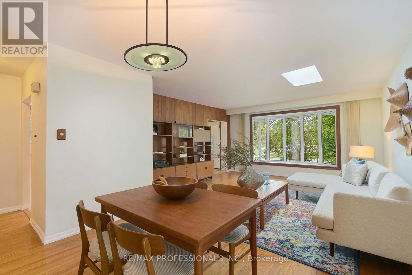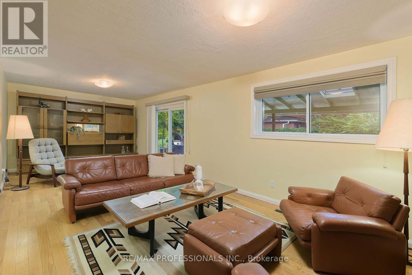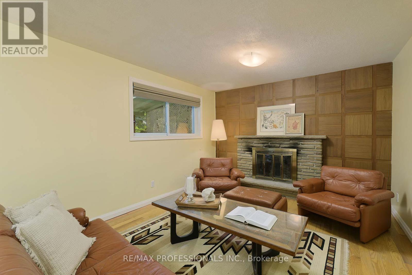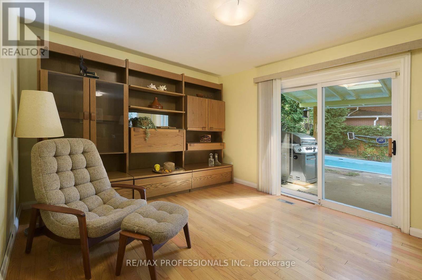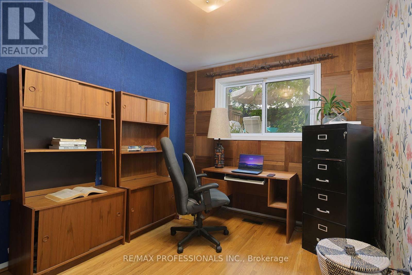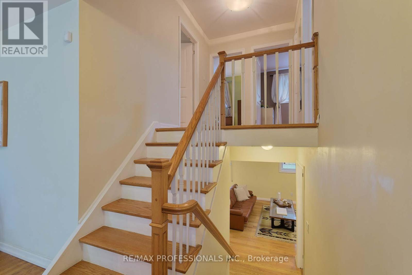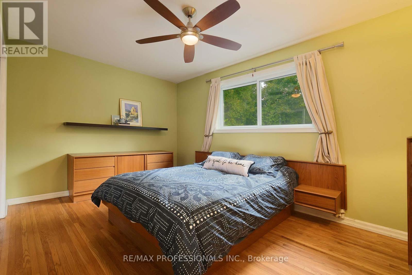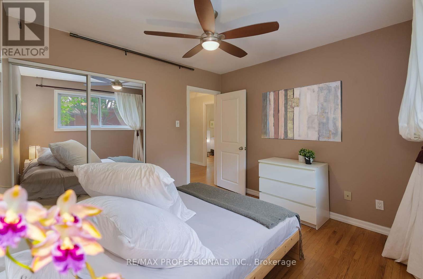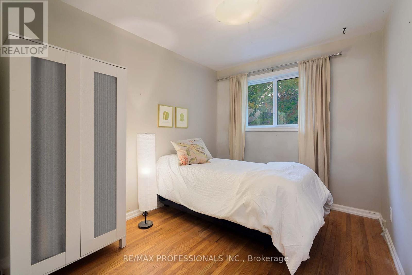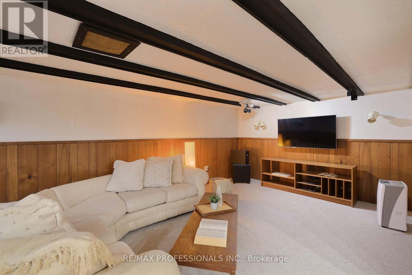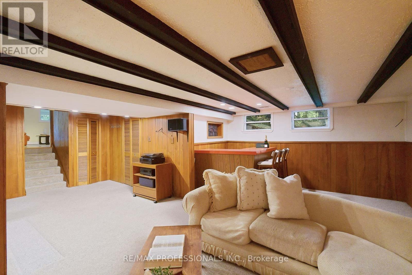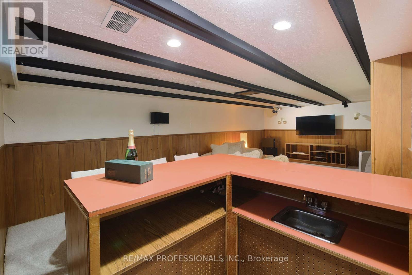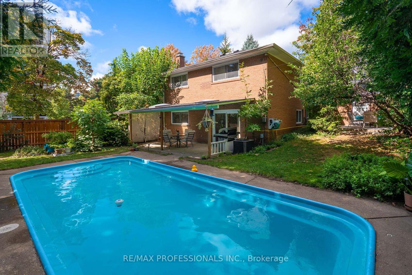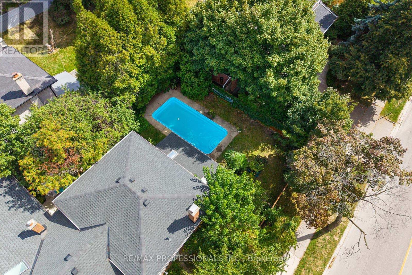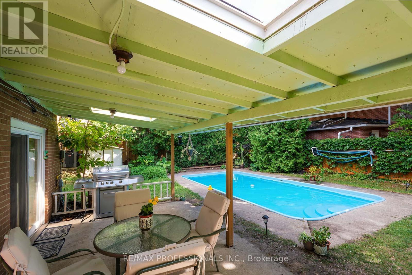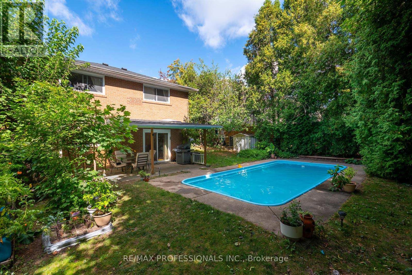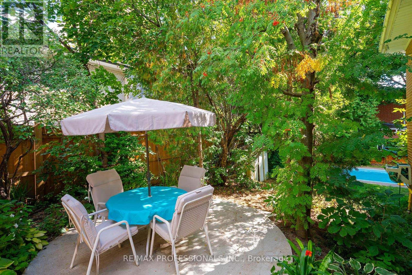37 Sunplains Crescent Toronto, Ontario M9C 1M4
$1,399,000
Updated 4 Level, 3+1 Bedroom Backsplit in "The Heart of Markland Wood". This wonderful family home boasts renovated kitchen with granite countertops, skylight, and breakfast bar. Renovated washrooms, newer windows and hardwood throughout. This home won't disappoint! Walkout from large family room with fireplace to entertaining yard with inground pool and patio. Perfect for parties and family gatherings. Huge lower level with above grade windows, wet bar and crawl space. Ground floor with 3 piece washroom and bedroom/office has great potential for in-law suite. Directly across from the house will be a park, perfect for young families. Walk to sought after schools, TTC, and minutes to Airport, HWYs, and shopping! (id:60365)
Property Details
| MLS® Number | W12418671 |
| Property Type | Single Family |
| Community Name | Markland Wood |
| AmenitiesNearBy | Golf Nearby, Park, Place Of Worship, Public Transit, Schools |
| Features | Flat Site |
| ParkingSpaceTotal | 6 |
| PoolType | Inground Pool |
Building
| BathroomTotal | 2 |
| BedroomsAboveGround | 3 |
| BedroomsBelowGround | 1 |
| BedroomsTotal | 4 |
| Amenities | Fireplace(s) |
| Appliances | Garage Door Opener Remote(s), Water Heater, Dryer, Freezer, Washer, Refrigerator |
| BasementDevelopment | Finished |
| BasementType | N/a (finished) |
| ConstructionStyleAttachment | Detached |
| ConstructionStyleSplitLevel | Backsplit |
| CoolingType | Central Air Conditioning |
| ExteriorFinish | Brick |
| FireplacePresent | Yes |
| FireplaceTotal | 1 |
| FlooringType | Hardwood, Carpeted |
| FoundationType | Block |
| HeatingFuel | Natural Gas |
| HeatingType | Forced Air |
| SizeInterior | 1500 - 2000 Sqft |
| Type | House |
| UtilityWater | Municipal Water |
Parking
| Attached Garage | |
| Garage |
Land
| Acreage | No |
| FenceType | Fenced Yard |
| LandAmenities | Golf Nearby, Park, Place Of Worship, Public Transit, Schools |
| Sewer | Sanitary Sewer |
| SizeDepth | 115 Ft |
| SizeFrontage | 67 Ft |
| SizeIrregular | 67 X 115 Ft |
| SizeTotalText | 67 X 115 Ft |
| ZoningDescription | Residential |
Rooms
| Level | Type | Length | Width | Dimensions |
|---|---|---|---|---|
| Lower Level | Recreational, Games Room | 7.67 m | 3.94 m | 7.67 m x 3.94 m |
| Main Level | Living Room | 4.61 m | 4.57 m | 4.61 m x 4.57 m |
| Main Level | Dining Room | 3.53 m | 2.69 m | 3.53 m x 2.69 m |
| Main Level | Kitchen | 6.02 m | 3.02 m | 6.02 m x 3.02 m |
| Upper Level | Primary Bedroom | 4.47 m | 3.01 m | 4.47 m x 3.01 m |
| Upper Level | Bedroom 2 | 3.23 m | 3.01 m | 3.23 m x 3.01 m |
| Upper Level | Bedroom 3 | 3.33 m | 2.57 m | 3.33 m x 2.57 m |
| Ground Level | Family Room | 7.72 m | 3.38 m | 7.72 m x 3.38 m |
| Ground Level | Office | 3.33 m | 2.91 m | 3.33 m x 2.91 m |
Cathy Graham
Salesperson
4242 Dundas St W Unit 9
Toronto, Ontario M8X 1Y6
Jacquelyn Burke
Salesperson
4242 Dundas St W Unit 9
Toronto, Ontario M8X 1Y6


