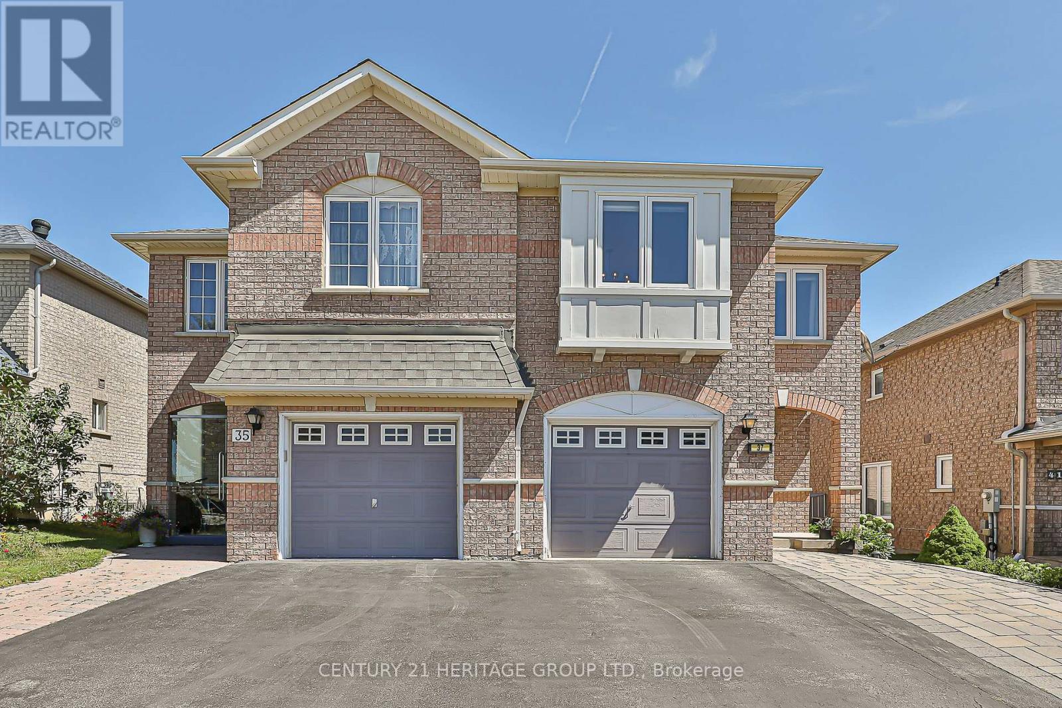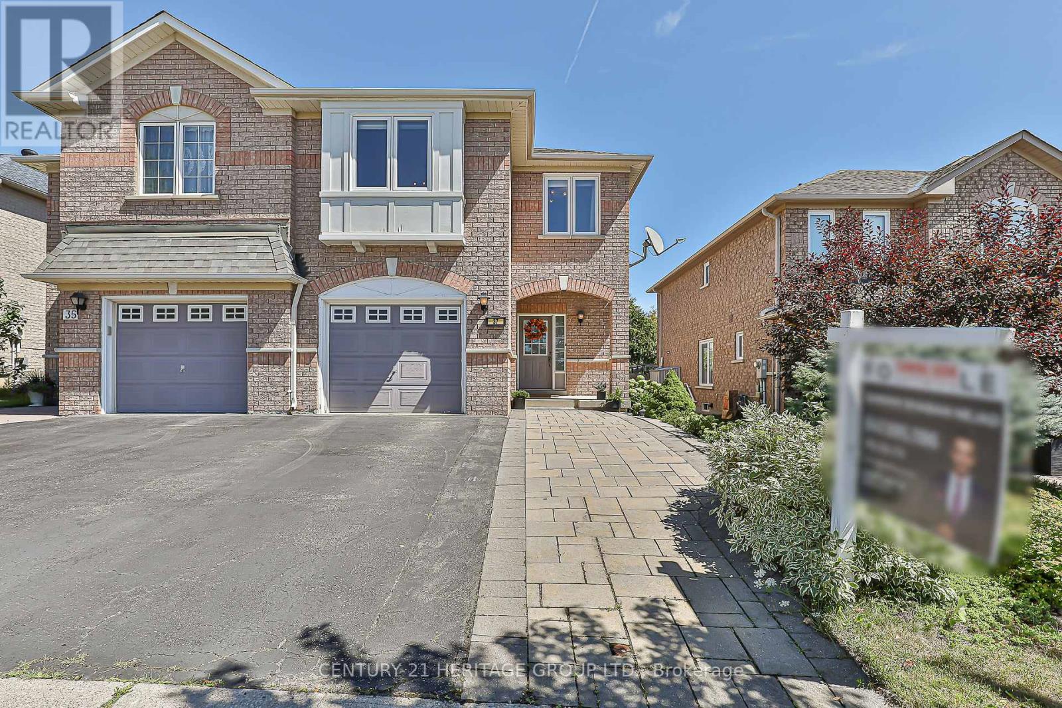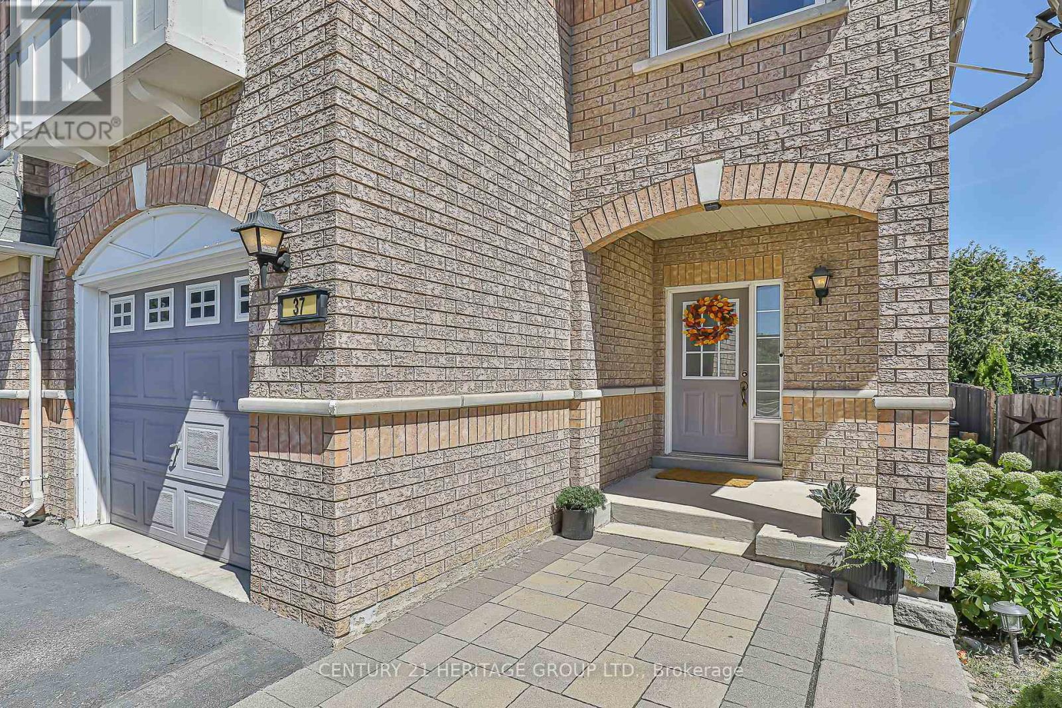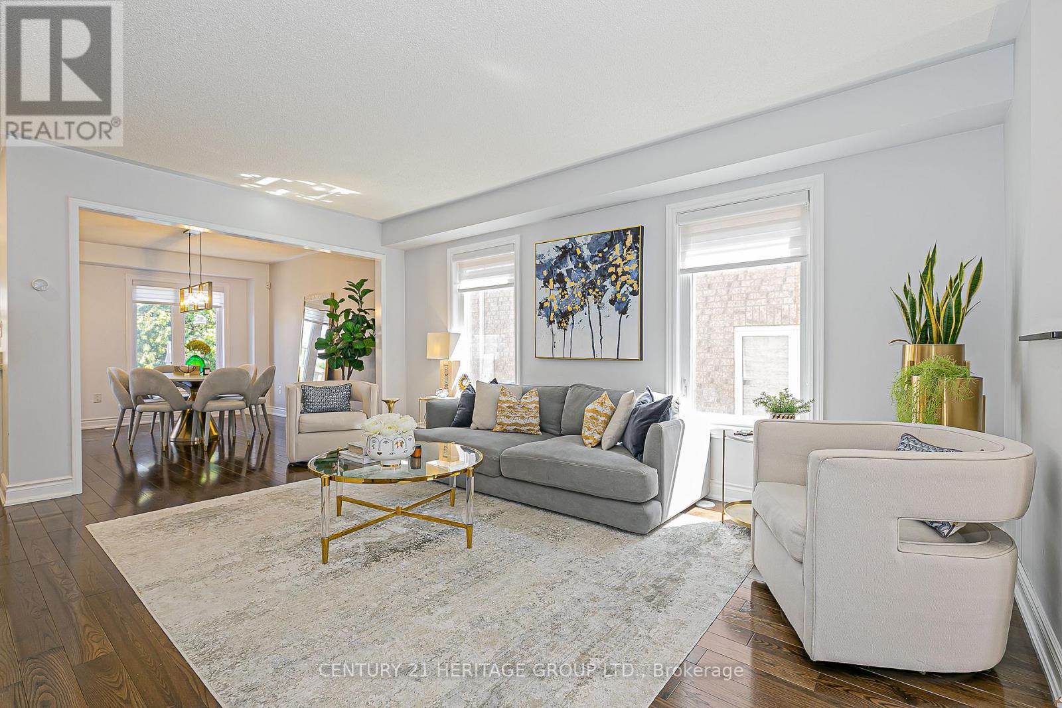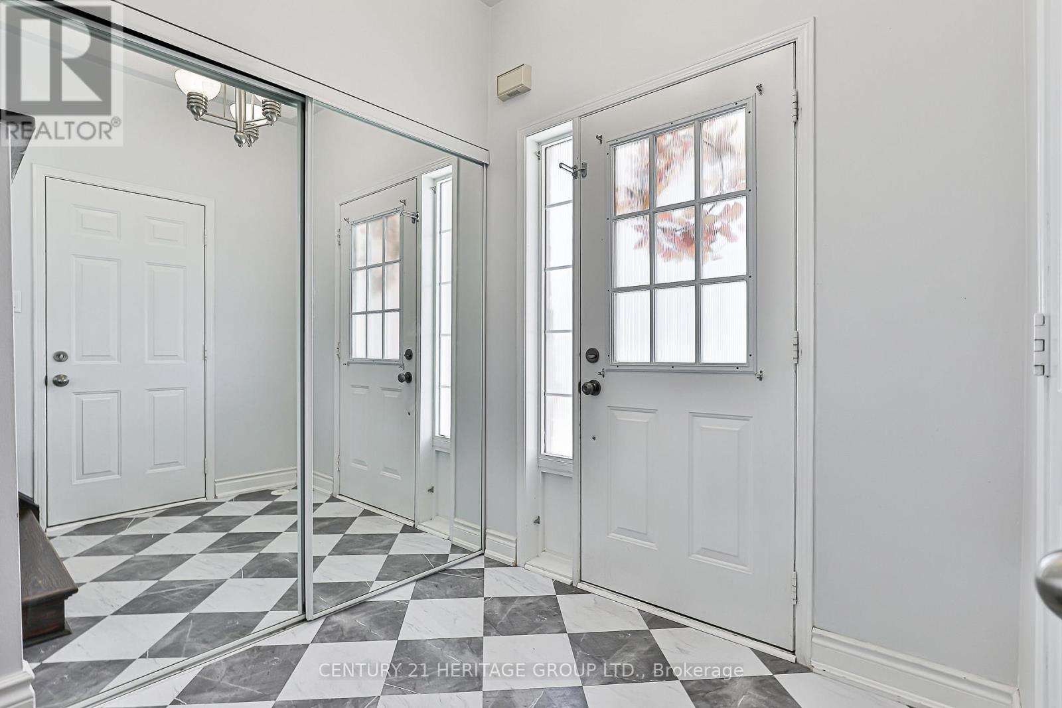37 Peak Point Boulevard Vaughan, Ontario L6A 3T9
$1,088,000
Beautifully maintained semi-detached in one of Vaughan's most sought-after neighbourhoods. Features a bright, open layout with a modern upgraded kitchen offering custom cabinetry, quartz counters, gas range, backsplash, oversized stainless sink & premium appliances. Hardwood floors throughout living/dining areas, with an upper-level family room designed by the builder as a 4th bedroom option, now used as a cozy family room with gas fireplace. Spacious primary bedroom with walk-in closet & private ensuite. Convenient direct garage access. Landscaped backyard with interlocking patio. Finished basement with bathroom & versatile living space complete with projector & sound system perfect for movie nights. Recent updates: roof (2018), windows (2019), A/C (2015), hot water tank (2023) & upgraded attic insulation (2023). (id:60365)
Property Details
| MLS® Number | N12354268 |
| Property Type | Single Family |
| Community Name | Rural Vaughan |
| AmenitiesNearBy | Park, Public Transit, Schools |
| CommunityFeatures | School Bus |
| EquipmentType | Water Heater - Gas, Water Heater |
| Features | Carpet Free |
| ParkingSpaceTotal | 3 |
| RentalEquipmentType | Water Heater - Gas, Water Heater |
Building
| BathroomTotal | 4 |
| BedroomsAboveGround | 4 |
| BedroomsTotal | 4 |
| Age | 16 To 30 Years |
| Amenities | Fireplace(s) |
| Appliances | Garage Door Opener Remote(s), Blinds, Dishwasher, Dryer, Garage Door Opener, Microwave, Stove, Washer, Window Coverings, Refrigerator |
| BasementDevelopment | Finished |
| BasementType | N/a (finished) |
| ConstructionStyleAttachment | Semi-detached |
| CoolingType | Central Air Conditioning |
| ExteriorFinish | Brick |
| FireplacePresent | Yes |
| FireplaceTotal | 1 |
| FlooringType | Hardwood |
| FoundationType | Unknown |
| HalfBathTotal | 1 |
| HeatingFuel | Natural Gas |
| HeatingType | Forced Air |
| StoriesTotal | 2 |
| SizeInterior | 1500 - 2000 Sqft |
| Type | House |
| UtilityWater | Municipal Water |
Parking
| Garage |
Land
| Acreage | No |
| FenceType | Fully Fenced, Fenced Yard |
| LandAmenities | Park, Public Transit, Schools |
| Sewer | Sanitary Sewer |
| SizeDepth | 98 Ft ,4 In |
| SizeFrontage | 26 Ft ,3 In |
| SizeIrregular | 26.3 X 98.4 Ft |
| SizeTotalText | 26.3 X 98.4 Ft |
Rooms
| Level | Type | Length | Width | Dimensions |
|---|---|---|---|---|
| Second Level | Family Room | 5.4 m | 3.4 m | 5.4 m x 3.4 m |
| Second Level | Primary Bedroom | 5.8 m | 4.4 m | 5.8 m x 4.4 m |
| Second Level | Bedroom 2 | 3.1 m | 3.1 m | 3.1 m x 3.1 m |
| Second Level | Bedroom 3 | 3.3 m | 2.75 m | 3.3 m x 2.75 m |
| Basement | Recreational, Games Room | 5.55 m | 6.7 m | 5.55 m x 6.7 m |
| Basement | Laundry Room | 2.36 m | 1.72 m | 2.36 m x 1.72 m |
| Main Level | Living Room | 5.1 m | 3.7 m | 5.1 m x 3.7 m |
| Main Level | Dining Room | 3.9 m | 3.1 m | 3.9 m x 3.1 m |
| Main Level | Kitchen | 6.43 m | 2.8 m | 6.43 m x 2.8 m |
Utilities
| Cable | Available |
| Electricity | Available |
| Sewer | Available |
https://www.realtor.ca/real-estate/28754907/37-peak-point-boulevard-vaughan-rural-vaughan
Saman Shabannejad Lajevardi
Salesperson
7330 Yonge Street #116
Thornhill, Ontario L4J 7Y7

