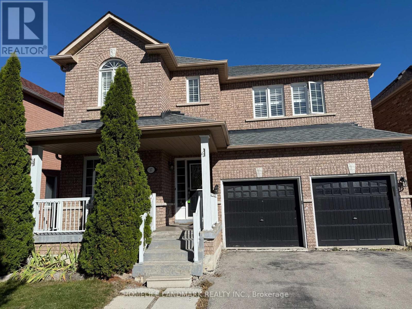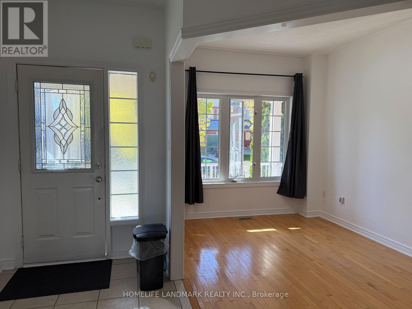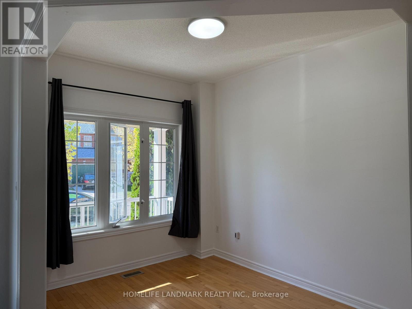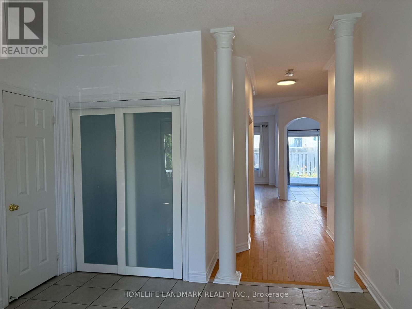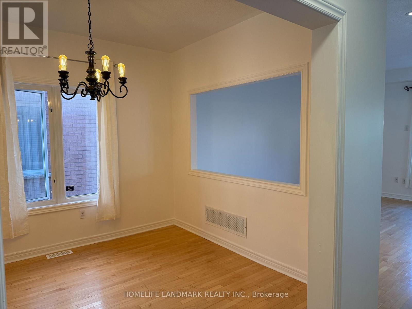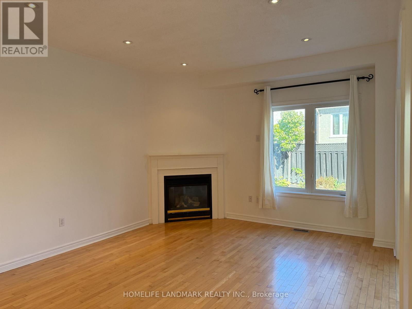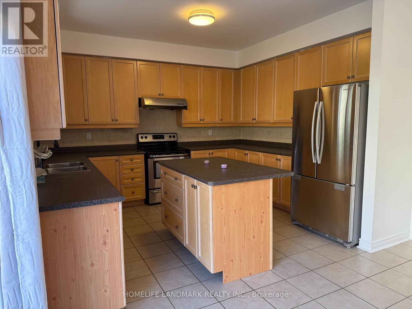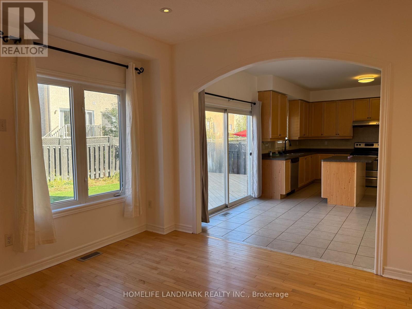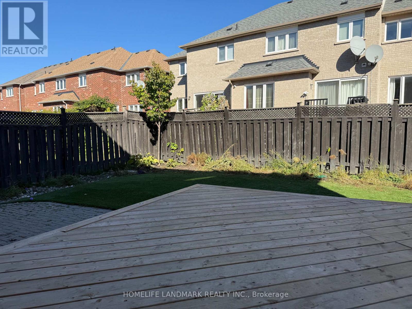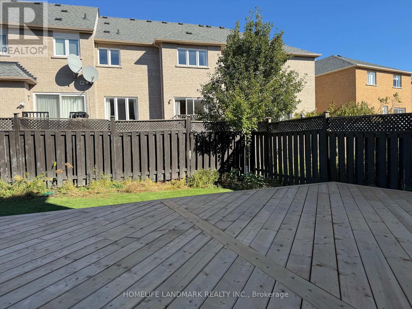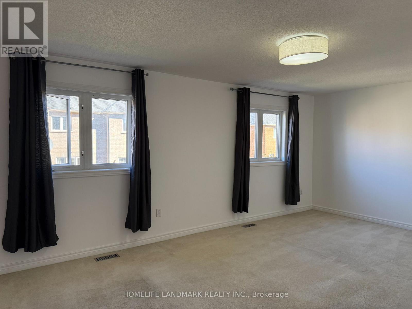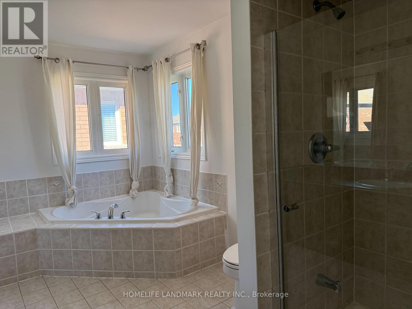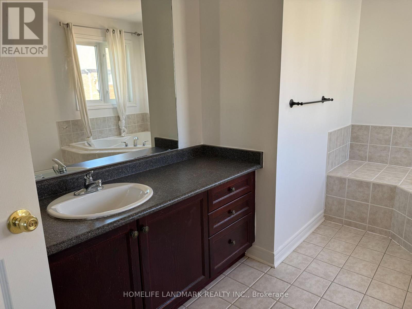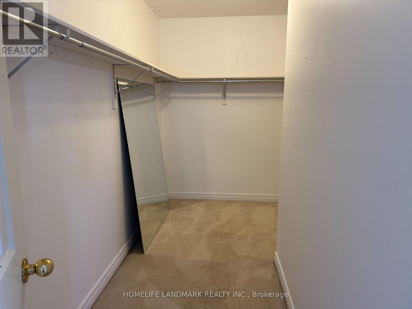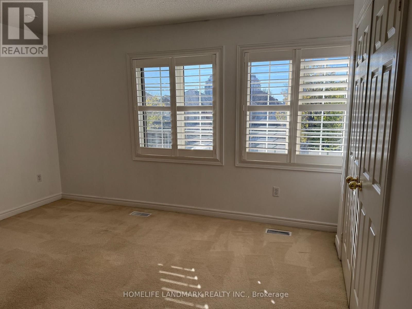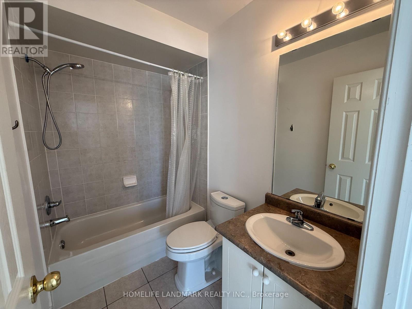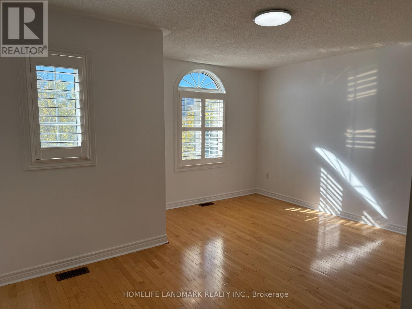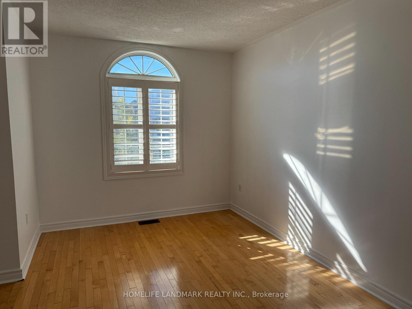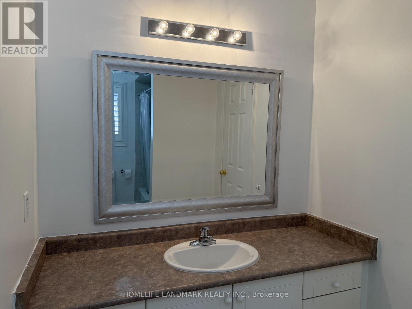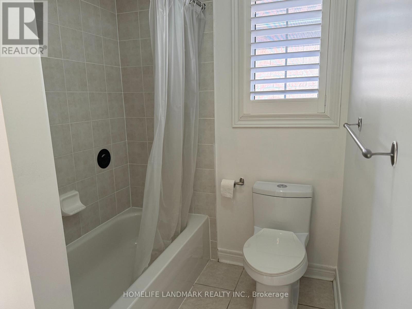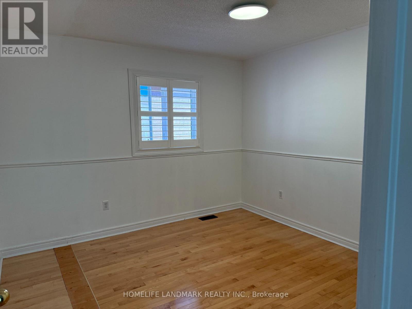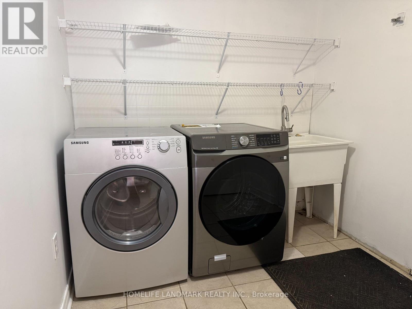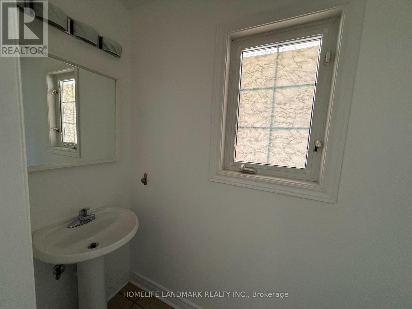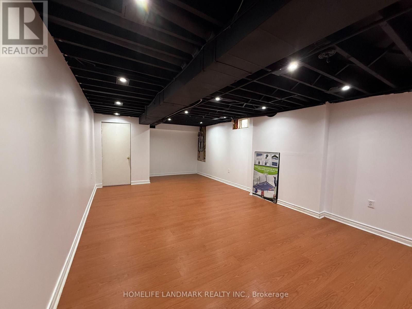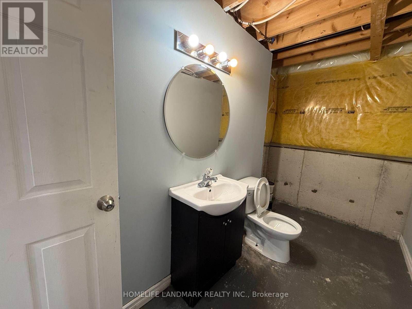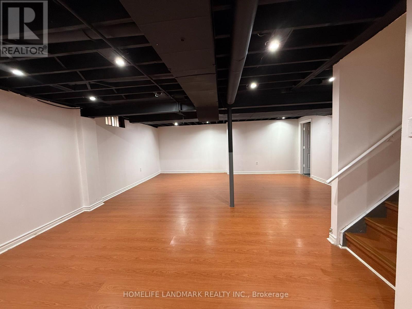37 Osmond Appleton Road Markham, Ontario L6E 1W3
4 Bedroom
5 Bathroom
2000 - 2500 sqft
Fireplace
Central Air Conditioning
Forced Air
$4,300 Monthly
Welcome To Greenborough Community. Unbelievable Luxury- Fabulous Executive Home Just Move-In Demand Area, On Premium Lot, 9 Feet Ceiling & Strip Hardwood Flooring On Main Level, Shutters, Ceraminc Tile 4 Spacious Bedrooms With 3 Baths On 2nd Flr. Close To All Amenities, Shopping, Catholic & Public Schools, Go Train, Go Transit. Access To Garage From Main Level Laundry Room. Approx. 2500 Sf. A Must See !!!! Available immediately! (id:60365)
Property Details
| MLS® Number | N12464189 |
| Property Type | Single Family |
| Community Name | Greensborough |
| EquipmentType | Water Heater, Water Heater - Tankless |
| ParkingSpaceTotal | 4 |
| RentalEquipmentType | Water Heater, Water Heater - Tankless |
| Structure | Deck, Porch |
Building
| BathroomTotal | 5 |
| BedroomsAboveGround | 4 |
| BedroomsTotal | 4 |
| Age | 16 To 30 Years |
| Appliances | Garage Door Opener Remote(s), Central Vacuum, Water Heater, Dishwasher, Dryer, Hood Fan, Stove, Washer, Window Coverings, Refrigerator |
| BasementDevelopment | Finished |
| BasementType | N/a (finished) |
| ConstructionStyleAttachment | Detached |
| CoolingType | Central Air Conditioning |
| ExteriorFinish | Brick |
| FireplacePresent | Yes |
| FlooringType | Hardwood, Carpeted |
| FoundationType | Concrete |
| HalfBathTotal | 2 |
| HeatingFuel | Natural Gas |
| HeatingType | Forced Air |
| StoriesTotal | 2 |
| SizeInterior | 2000 - 2500 Sqft |
| Type | House |
| UtilityWater | Municipal Water |
Parking
| Garage |
Land
| Acreage | No |
| Sewer | Sanitary Sewer |
| SizeDepth | 91 Ft |
| SizeFrontage | 47 Ft |
| SizeIrregular | 47 X 91 Ft |
| SizeTotalText | 47 X 91 Ft |
Rooms
| Level | Type | Length | Width | Dimensions |
|---|---|---|---|---|
| Second Level | Primary Bedroom | 5.29 m | 3.95 m | 5.29 m x 3.95 m |
| Second Level | Bedroom 2 | 4.01 m | 4.44 m | 4.01 m x 4.44 m |
| Second Level | Bedroom 3 | 4.48 m | 4.1 m | 4.48 m x 4.1 m |
| Second Level | Bedroom 4 | 3.44 m | 3.4 m | 3.44 m x 3.4 m |
| Main Level | Living Room | 2.73 m | 3.43 m | 2.73 m x 3.43 m |
| Main Level | Dining Room | 3.36 m | 3.05 m | 3.36 m x 3.05 m |
| Main Level | Kitchen | 3.63 m | 3.25 m | 3.63 m x 3.25 m |
| Main Level | Eating Area | 3.9 m | 2.23 m | 3.9 m x 2.23 m |
| Main Level | Family Room | 4.69 m | 3.85 m | 4.69 m x 3.85 m |
Utilities
| Cable | Available |
| Electricity | Available |
| Sewer | Installed |
Julie Wang
Salesperson
Homelife Landmark Realty Inc.
7240 Woodbine Ave Unit 103
Markham, Ontario L3R 1A4
7240 Woodbine Ave Unit 103
Markham, Ontario L3R 1A4

