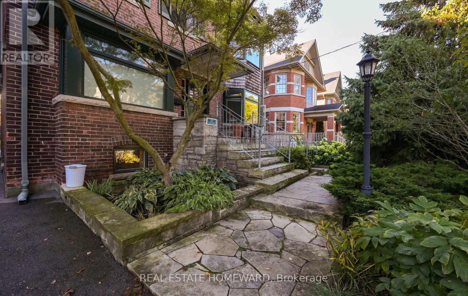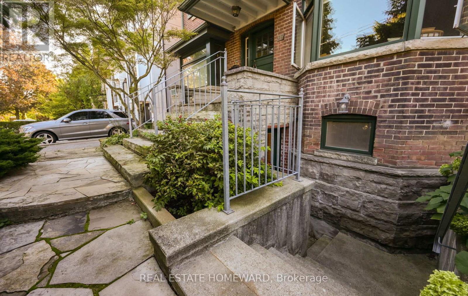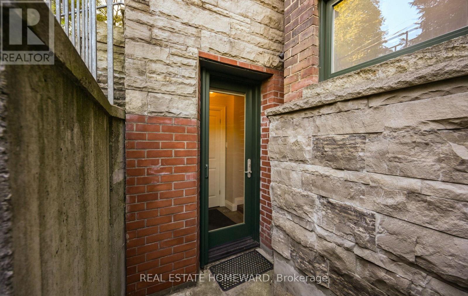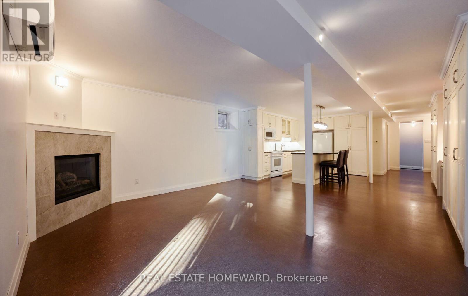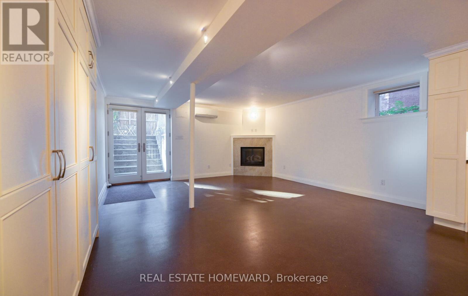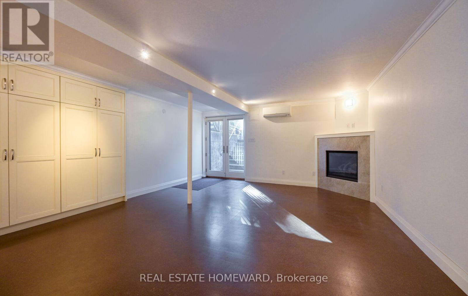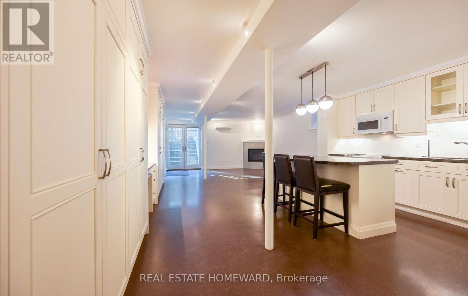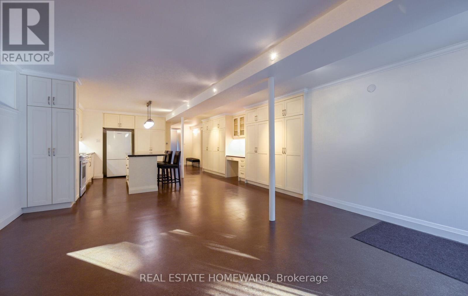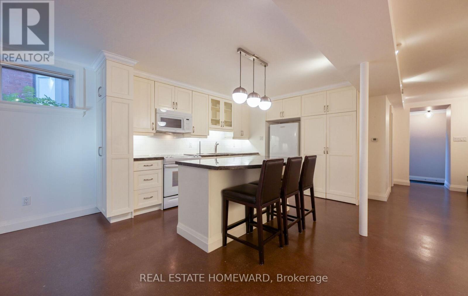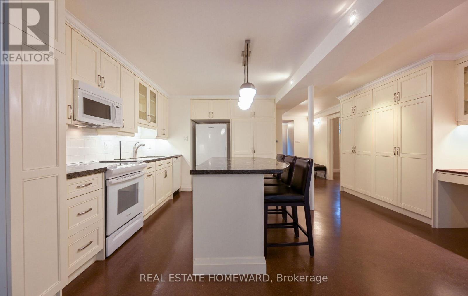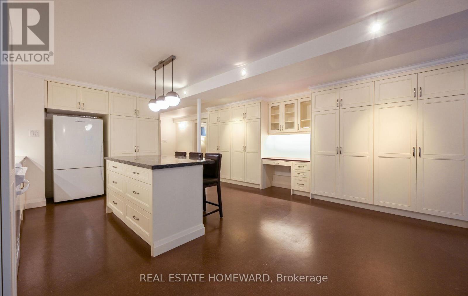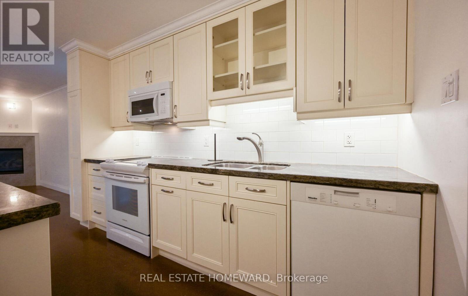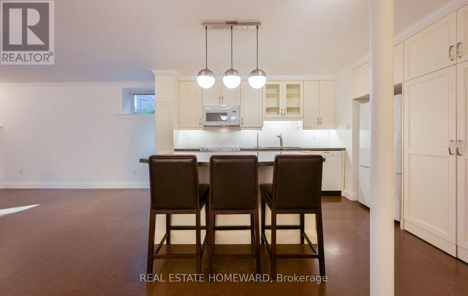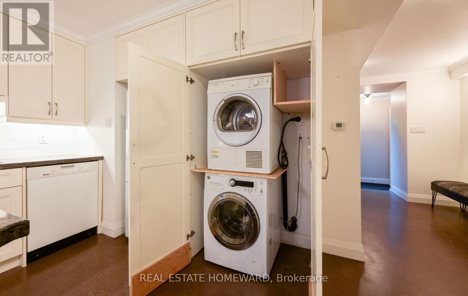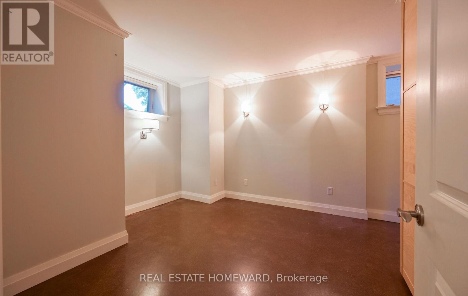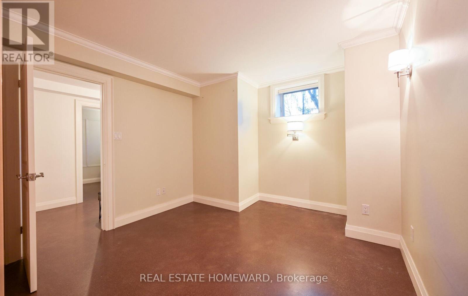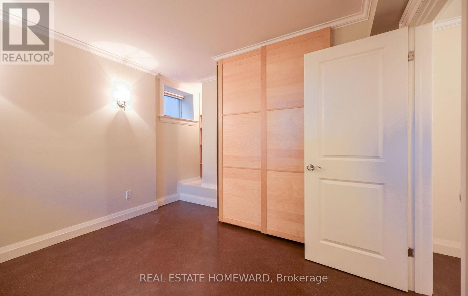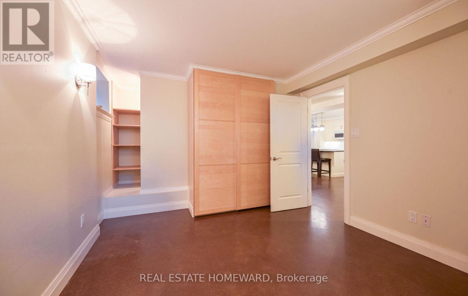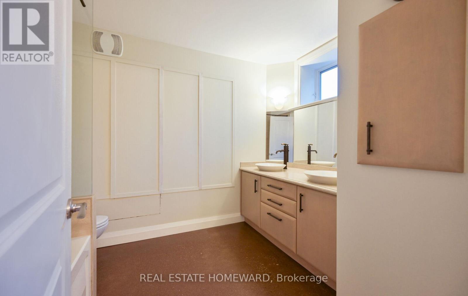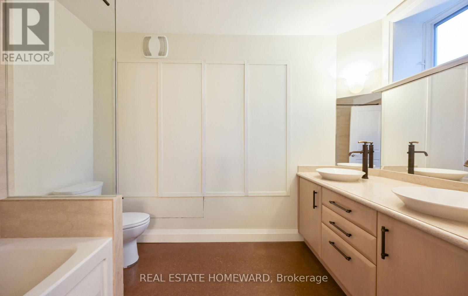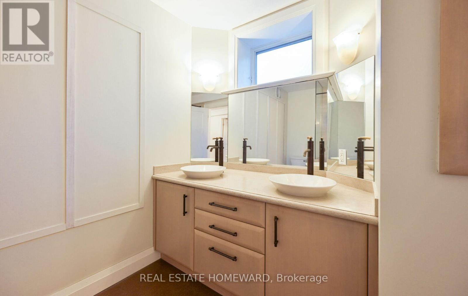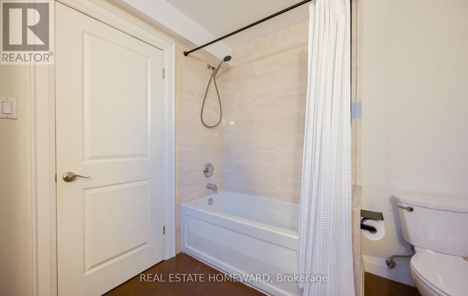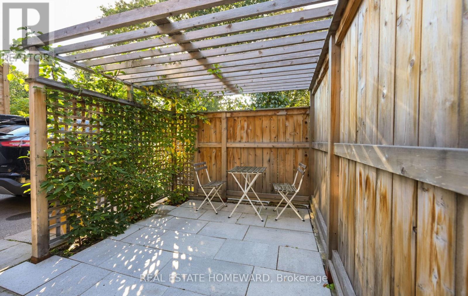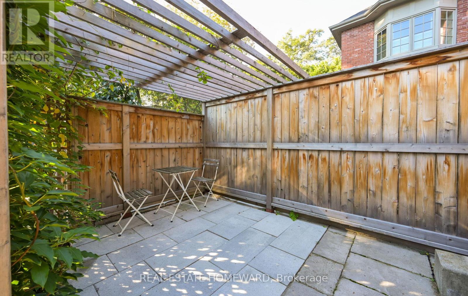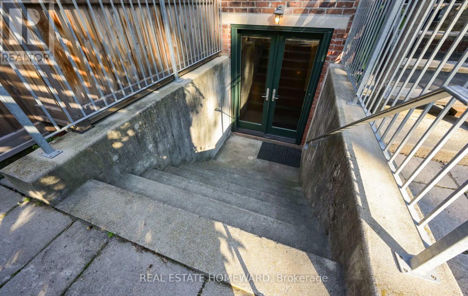37 Lonsdale Road Toronto, Ontario M4V 1W4
1 Bedroom
1 Bathroom
2500 - 3000 sqft
Fireplace
Wall Unit
Radiant Heat
$2,150 Monthly
Prime Location At Yonge & St Clair, Walk to Subway, Shopping, Restaurants, Open Concept Living and Dining area. Lots of Natural Light, Two Separate Front and Rear Private Entry To The Unit. Walk Out to Private Patio, Gas Fire Place and Air Conditioner Wall Unit, Crown Molding, Shows Pristine Condition. Granite Counter Tops, Kitchen Island. Ensuite Washer and & Dryer. Lots of Storage, Radiant Cement Flooring. (id:60365)
Property Details
| MLS® Number | C12451093 |
| Property Type | Multi-family |
| Neigbourhood | Toronto—St. Paul's |
| Community Name | Yonge-St. Clair |
| Features | Carpet Free, Sump Pump |
Building
| BathroomTotal | 1 |
| BedroomsAboveGround | 1 |
| BedroomsTotal | 1 |
| Amenities | Fireplace(s) |
| Appliances | Oven - Built-in, Dishwasher, Dryer, Microwave, Oven, Stove, Washer, Refrigerator |
| BasementDevelopment | Finished |
| BasementFeatures | Separate Entrance |
| BasementType | N/a (finished) |
| CoolingType | Wall Unit |
| ExteriorFinish | Brick |
| FireplacePresent | Yes |
| FireplaceTotal | 1 |
| FoundationType | Stone |
| HeatingFuel | Natural Gas |
| HeatingType | Radiant Heat |
| StoriesTotal | 3 |
| SizeInterior | 2500 - 3000 Sqft |
| Type | Duplex |
| UtilityWater | Municipal Water |
Parking
| No Garage |
Land
| Acreage | No |
| Sewer | Sanitary Sewer |
| SizeDepth | 165 Ft ,8 In |
| SizeFrontage | 40 Ft |
| SizeIrregular | 40 X 165.7 Ft |
| SizeTotalText | 40 X 165.7 Ft |
Rooms
| Level | Type | Length | Width | Dimensions |
|---|---|---|---|---|
| Basement | Living Room | 4.85 m | 4.55 m | 4.85 m x 4.55 m |
| Basement | Dining Room | 4.85 m | 4.55 m | 4.85 m x 4.55 m |
| Basement | Kitchen | 3.64 m | 3.33 m | 3.64 m x 3.33 m |
| Basement | Bedroom | 3.94 m | 3.33 m | 3.94 m x 3.33 m |
| Basement | Bathroom | Measurements not available |
Utilities
| Electricity | Installed |
| Sewer | Installed |
https://www.realtor.ca/real-estate/28964984/37-lonsdale-road-toronto-yonge-st-clair-yonge-st-clair
Meeae Kim-Swallow
Salesperson
Real Estate Homeward
1858 Queen Street E.
Toronto, Ontario M4L 1H1
1858 Queen Street E.
Toronto, Ontario M4L 1H1
Wayne K. Swallow
Broker
Real Estate Homeward
1858 Queen Street E.
Toronto, Ontario M4L 1H1
1858 Queen Street E.
Toronto, Ontario M4L 1H1

