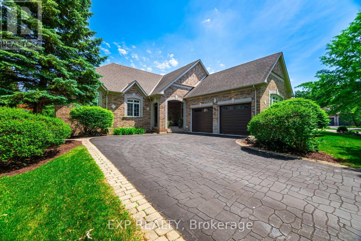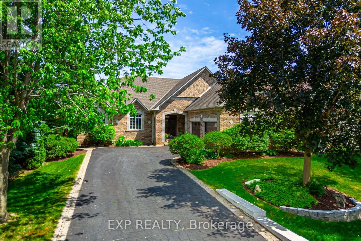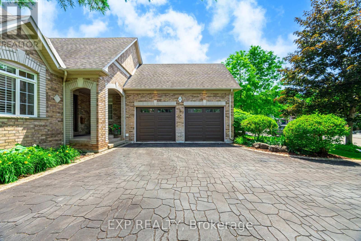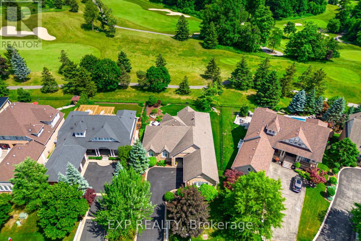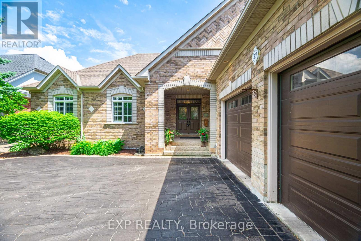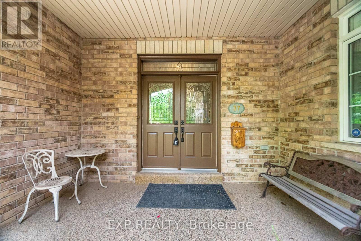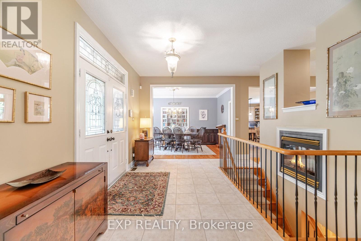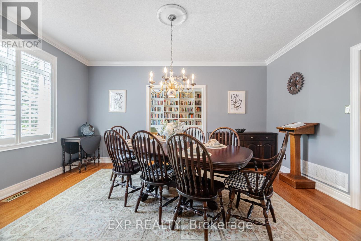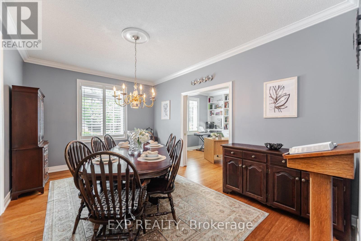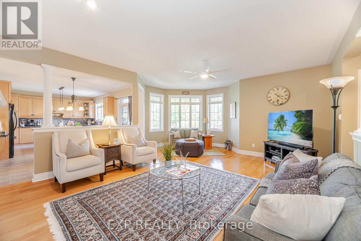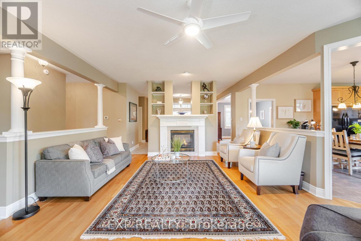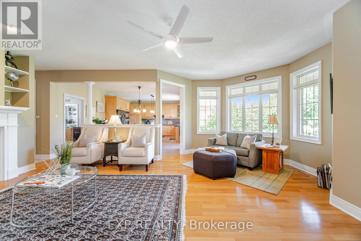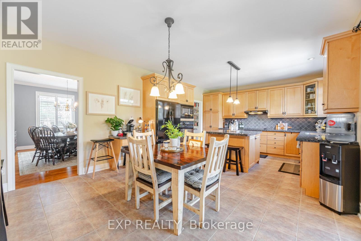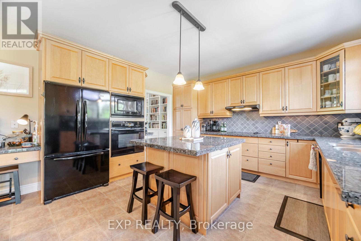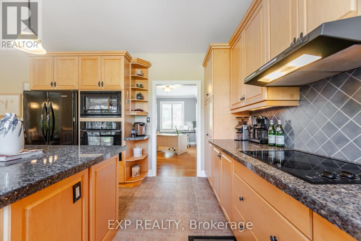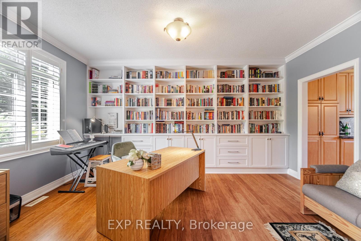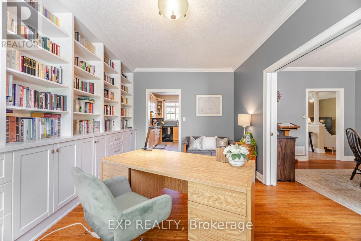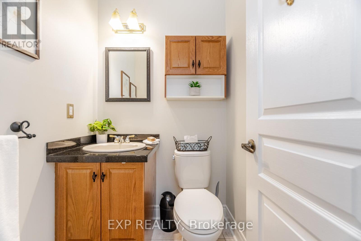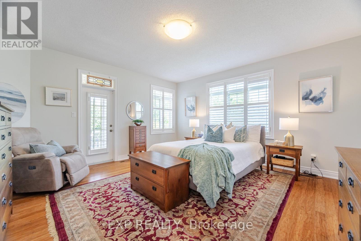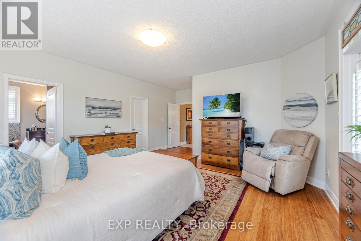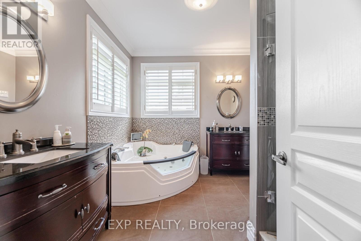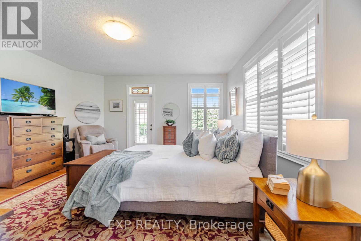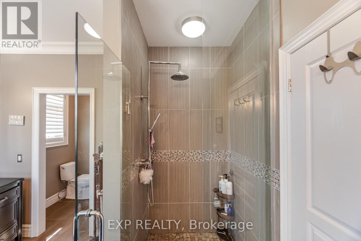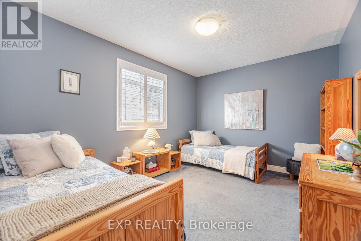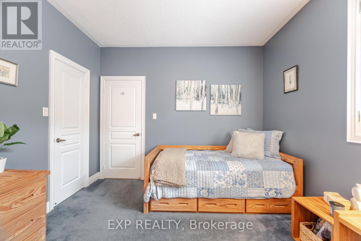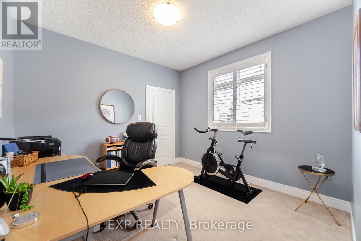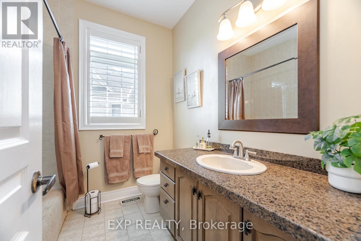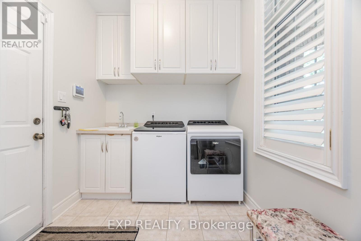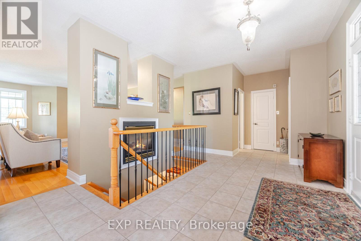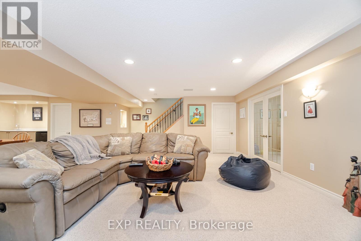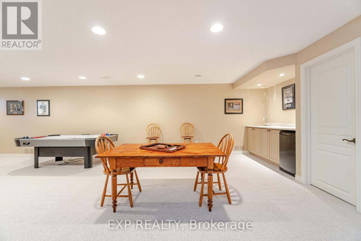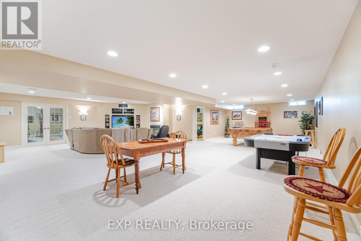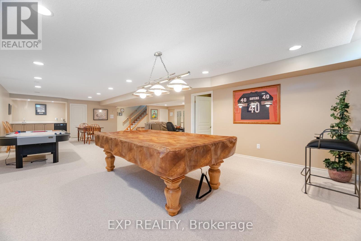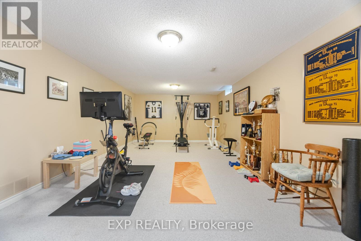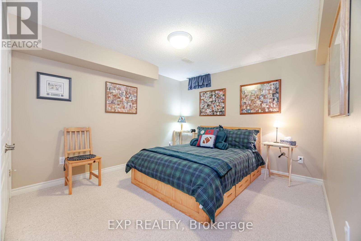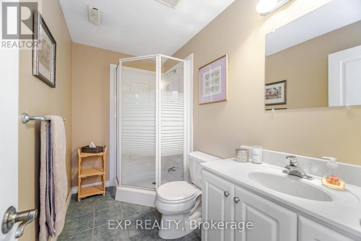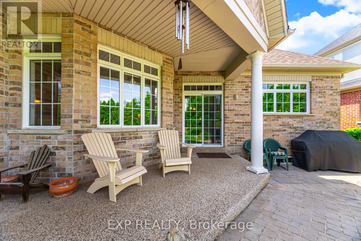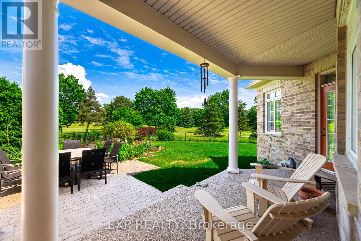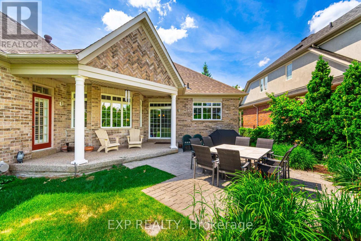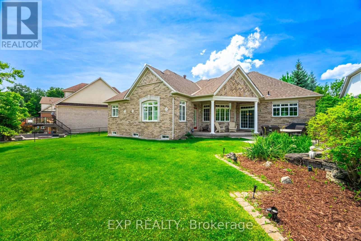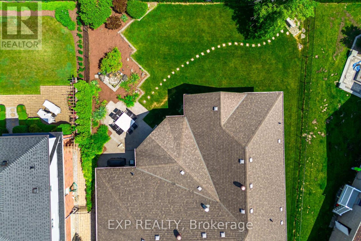37 Links Lane Brampton, Ontario L6Y 5H2
$1,659,900
Welcome to 37 Links Lane - a rare luxury bungalow backing onto the championship fairways of Lionhead Golf Club. Located in one of Brampton's most prestigious enclaves, this elegant 3+1 bedroom, 4-bath home blends refined living with everyday comfort and unforgettable views. Step inside to a beautifully designed layout featuring a spacious chef's kitchen with maple cabinetry, granite counters, and premium appliances-perfect for family living and entertaining. The grand principal suite offers a serene escape with a walk-out to the backyard, walk-in closet, and a spa-inspired ensuite complete with whirlpool tub, glass shower, double vanity, and private water closet. A versatile front room with custom built-ins provides options for a home office, living room, or formal dining space. The fully finished lower level dramatically expands the home with a large recreation area, wet bar, home gym, guest suite, and abundant storage-ideal for gatherings or multi-generational living. Outside, enjoy professionally landscaped grounds with a tranquil water feature, irrigation system, and private golf course views that create a true backyard oasis. Additional highlights include a stamped asphalt driveway, an oversized 2-car garage with EV charger, and recent mechanical upgrades including a newer furnace and AC. Rarely offered and impossible to duplicate, 37 Links Lane delivers luxury, privacy, and an unmatched setting steps from world-class golf and minutes to every convenience. This is exceptional Brampton living. (id:60365)
Property Details
| MLS® Number | W12556824 |
| Property Type | Single Family |
| Community Name | Credit Valley |
| AmenitiesNearBy | Golf Nearby, Place Of Worship, Public Transit |
| CommunityFeatures | School Bus |
| EquipmentType | Water Heater |
| ParkingSpaceTotal | 10 |
| RentalEquipmentType | Water Heater |
| Structure | Porch, Patio(s) |
Building
| BathroomTotal | 4 |
| BedroomsAboveGround | 3 |
| BedroomsBelowGround | 1 |
| BedroomsTotal | 4 |
| Age | 16 To 30 Years |
| Amenities | Fireplace(s) |
| Appliances | Garage Door Opener Remote(s), Oven - Built-in, Central Vacuum, Range, Cooktop, Dishwasher, Dryer, Garage Door Opener, Oven, Washer, Window Coverings, Refrigerator |
| ArchitecturalStyle | Bungalow |
| BasementDevelopment | Finished |
| BasementType | N/a (finished) |
| ConstructionStyleAttachment | Detached |
| CoolingType | Central Air Conditioning |
| ExteriorFinish | Brick |
| FireProtection | Alarm System, Smoke Detectors |
| FireplacePresent | Yes |
| FireplaceTotal | 2 |
| FlooringType | Hardwood |
| FoundationType | Concrete |
| HalfBathTotal | 1 |
| HeatingFuel | Natural Gas |
| HeatingType | Forced Air |
| StoriesTotal | 1 |
| SizeInterior | 2000 - 2500 Sqft |
| Type | House |
| UtilityWater | Municipal Water |
Parking
| Attached Garage | |
| Garage |
Land
| Acreage | No |
| FenceType | Fenced Yard |
| LandAmenities | Golf Nearby, Place Of Worship, Public Transit |
| LandscapeFeatures | Landscaped |
| Sewer | Sanitary Sewer |
| SizeDepth | 144 Ft ,1 In |
| SizeFrontage | 67 Ft ,10 In |
| SizeIrregular | 67.9 X 144.1 Ft |
| SizeTotalText | 67.9 X 144.1 Ft |
Rooms
| Level | Type | Length | Width | Dimensions |
|---|---|---|---|---|
| Basement | Recreational, Games Room | 11.58 m | 9.75 m | 11.58 m x 9.75 m |
| Basement | Bedroom | 3.96 m | 3.04 m | 3.96 m x 3.04 m |
| Basement | Utility Room | 9.75 m | 3.96 m | 9.75 m x 3.96 m |
| Main Level | Living Room | 4.87 m | 3.35 m | 4.87 m x 3.35 m |
| Main Level | Dining Room | 4.9 m | 3.39 m | 4.9 m x 3.39 m |
| Main Level | Family Room | 7.01 m | 4.35 m | 7.01 m x 4.35 m |
| Main Level | Bedroom | 4.87 m | 3.35 m | 4.87 m x 3.35 m |
| Main Level | Bedroom 2 | 4.26 m | 3.35 m | 4.26 m x 3.35 m |
| Main Level | Bedroom 3 | 3.35 m | 3.35 m | 3.35 m x 3.35 m |
| Main Level | Kitchen | 4.26 m | 3.4 m | 4.26 m x 3.4 m |
Utilities
| Cable | Available |
| Electricity | Installed |
| Sewer | Installed |
https://www.realtor.ca/real-estate/29116136/37-links-lane-brampton-credit-valley-credit-valley
Mark Jonathan Richardson
Salesperson
4711 Yonge St 10th Flr, 106430
Toronto, Ontario M2N 6K8
Anne-Marie Martins
Salesperson
4711 Yonge St 10th Flr, 106430
Toronto, Ontario M2N 6K8

