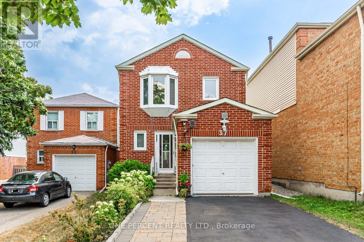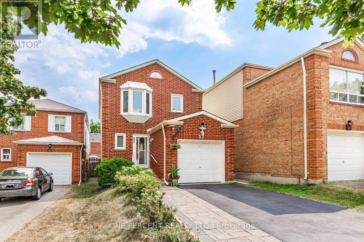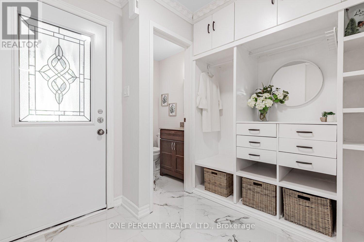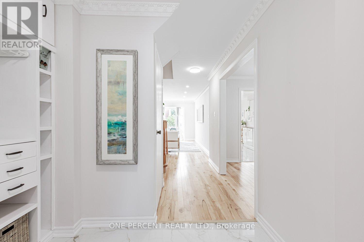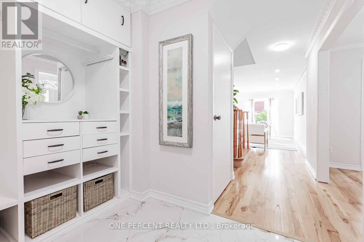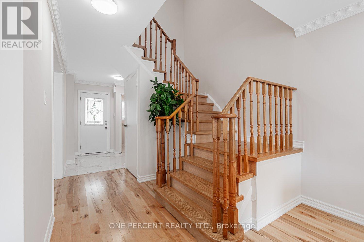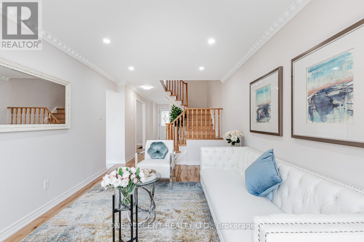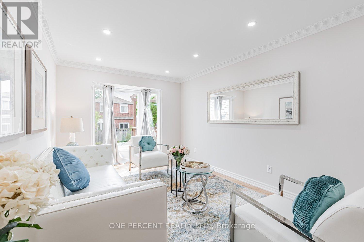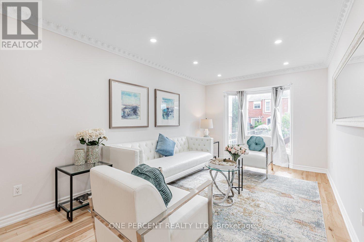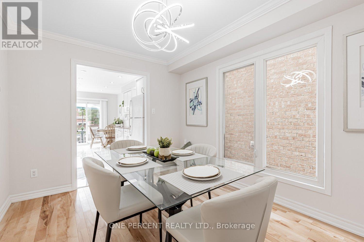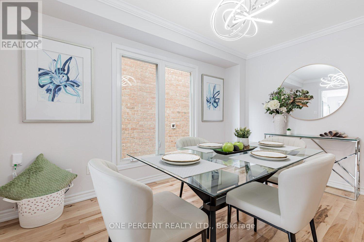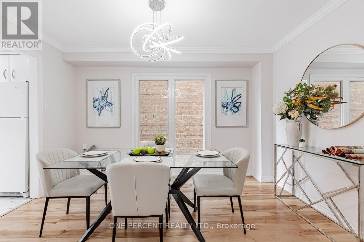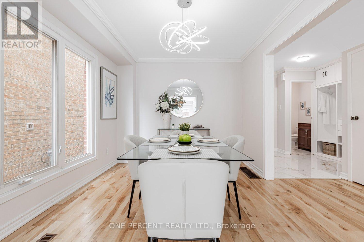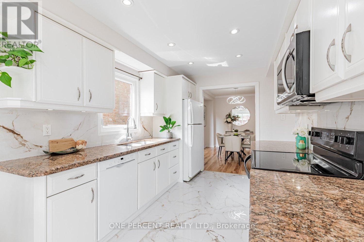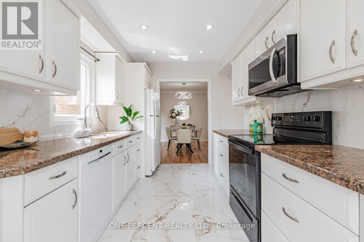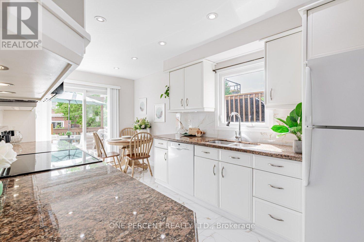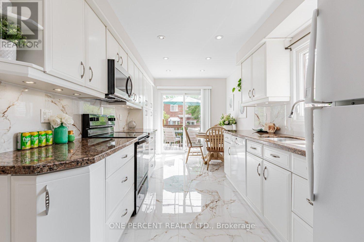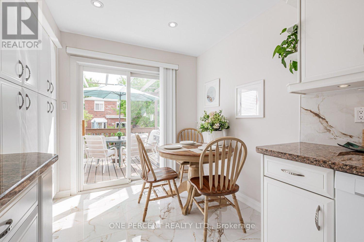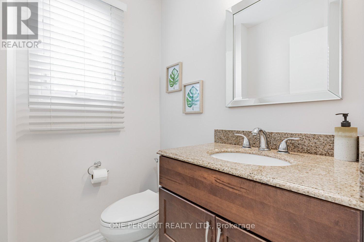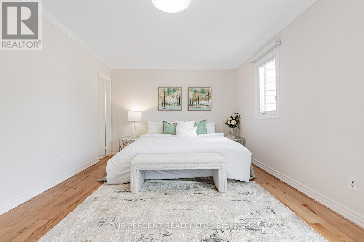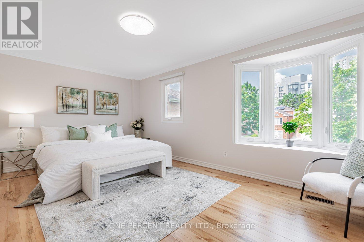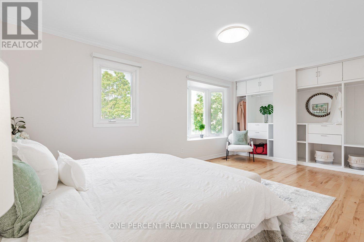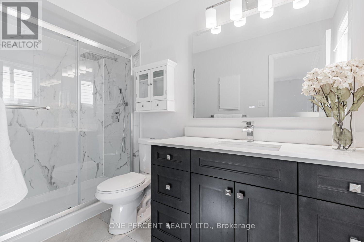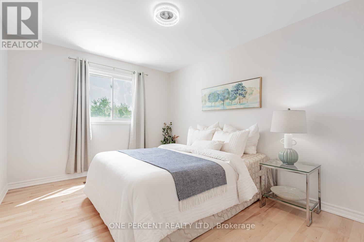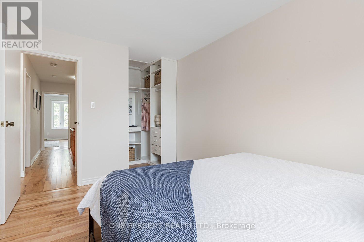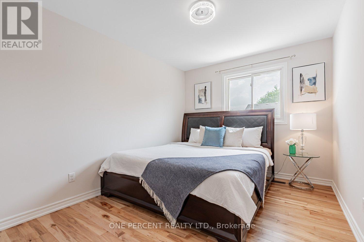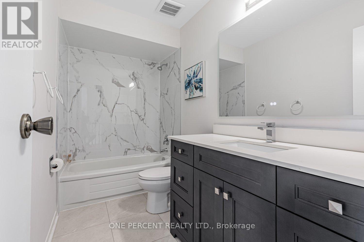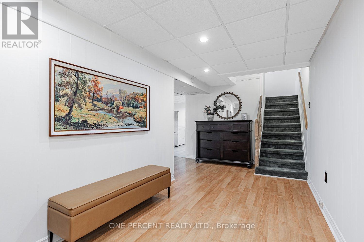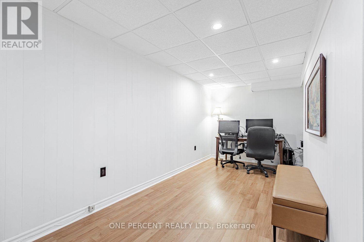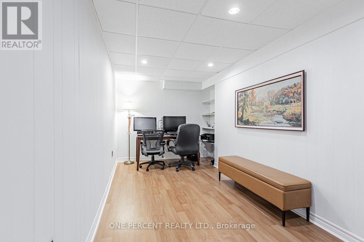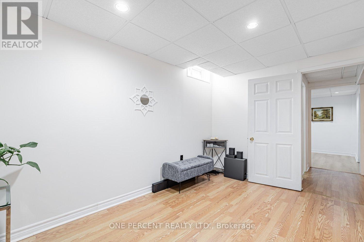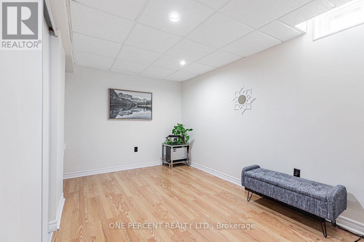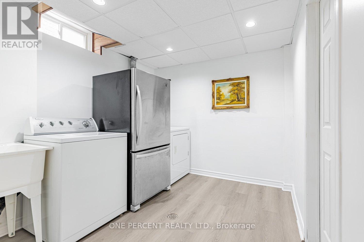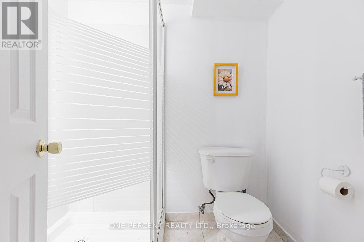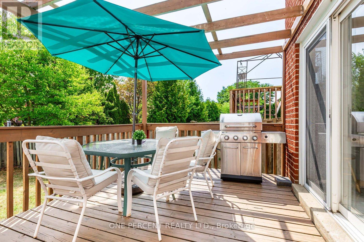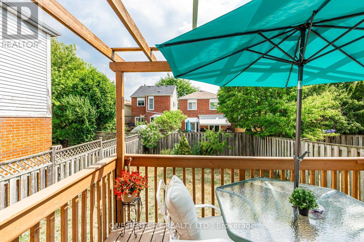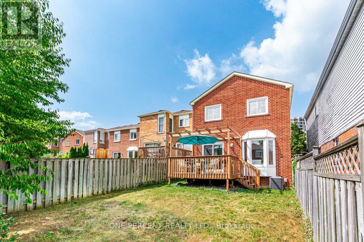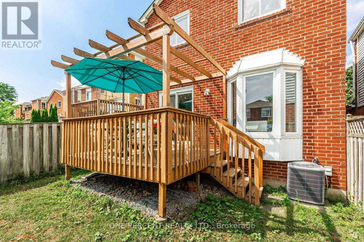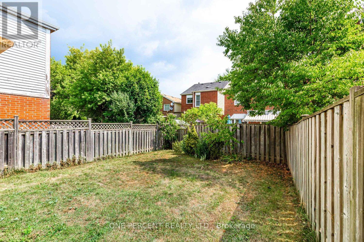37 Lansbury Court Vaughan, Ontario L4J 5K1
$1,308,000
Welcome to 37 Lansbury Court Situated In Children Friendly Cul De Sac -- a beautifully renovated 3+1 bedroom, 4-bathroom home set on a premium 33.8 x 129.9 ft lot in the highly sought-after Yonge & Steeles Thornhill community. This home offers a bright and inviting kitchen, two newly upgraded bathrooms, well maintained hardwood flooring(2023), a spacious primary suite, and an extra-long driveway with parking for up to 4 vehicles. The dining room opens onto a backyard deck, perfect for family gatherings, while the finished basement includes an additional bedroom, making it ideal for extended family living or rental income potential. Nestled in a quiet, family-friendly neighborhood, close to top-rated schools and everyday essentials including Sobeys, Walmart, No Frills, and T&T Supermarket. This property is perfect for young families or couples seeking convenience, space, and long-term investment value. (id:60365)
Property Details
| MLS® Number | N12349507 |
| Property Type | Single Family |
| Community Name | Crestwood-Springfarm-Yorkhill |
| AmenitiesNearBy | Hospital, Park, Public Transit |
| CommunityFeatures | Community Centre |
| EquipmentType | Water Heater |
| Features | Cul-de-sac, Carpet Free |
| ParkingSpaceTotal | 5 |
| RentalEquipmentType | Water Heater |
| Structure | Deck |
Building
| BathroomTotal | 4 |
| BedroomsAboveGround | 3 |
| BedroomsBelowGround | 1 |
| BedroomsTotal | 4 |
| Appliances | Dishwasher, Dryer, Garage Door Opener, Stove, Washer, Refrigerator |
| BasementDevelopment | Finished |
| BasementType | N/a (finished) |
| ConstructionStyleAttachment | Detached |
| CoolingType | Central Air Conditioning |
| ExteriorFinish | Aluminum Siding, Brick |
| FlooringType | Hardwood |
| FoundationType | Concrete |
| HalfBathTotal | 1 |
| HeatingFuel | Natural Gas |
| HeatingType | Forced Air |
| StoriesTotal | 2 |
| SizeInterior | 1500 - 2000 Sqft |
| Type | House |
| UtilityWater | Municipal Water |
Parking
| Attached Garage | |
| Garage |
Land
| Acreage | No |
| LandAmenities | Hospital, Park, Public Transit |
| Sewer | Sanitary Sewer |
| SizeDepth | 129 Ft ,10 In |
| SizeFrontage | 33 Ft ,9 In |
| SizeIrregular | 33.8 X 129.9 Ft |
| SizeTotalText | 33.8 X 129.9 Ft |
| ZoningDescription | Single Family Residential |
Rooms
| Level | Type | Length | Width | Dimensions |
|---|---|---|---|---|
| Second Level | Primary Bedroom | 5.5 m | 3.5 m | 5.5 m x 3.5 m |
| Second Level | Bedroom | 3.8 m | 3 m | 3.8 m x 3 m |
| Second Level | Bedroom | 3.8 m | 3 m | 3.8 m x 3 m |
| Basement | Recreational, Games Room | 6.1 m | 4 m | 6.1 m x 4 m |
| Basement | Bedroom | 3.8 m | 3.1 m | 3.8 m x 3.1 m |
| Basement | Laundry Room | 3.8 m | 2.6 m | 3.8 m x 2.6 m |
| Main Level | Living Room | 5.7 m | 3.2 m | 5.7 m x 3.2 m |
| Main Level | Dining Room | 4 m | 3 m | 4 m x 3 m |
| Main Level | Kitchen | 5.4 m | 2.7 m | 5.4 m x 2.7 m |
Kevin Chan
Salesperson
300 John St Unit 607
Thornhill, Ontario L3T 5W4

