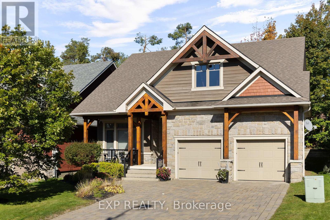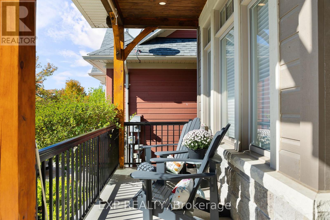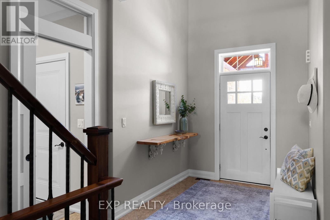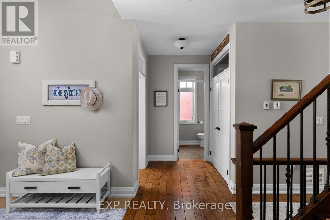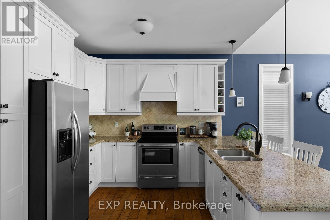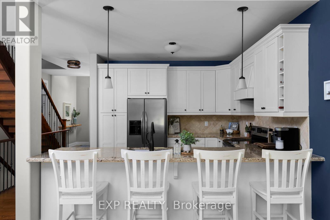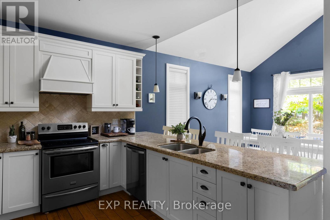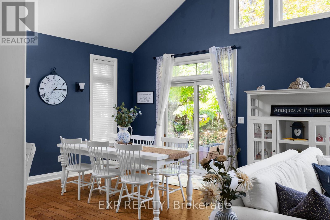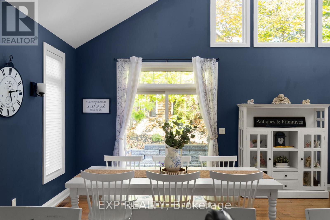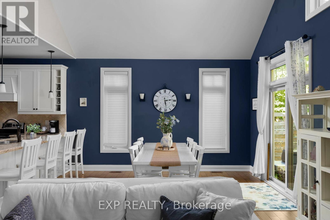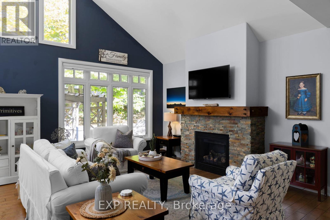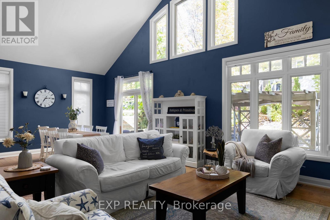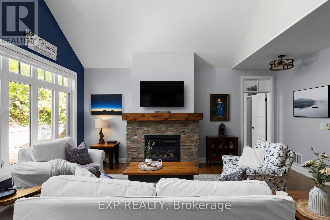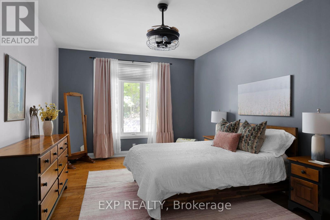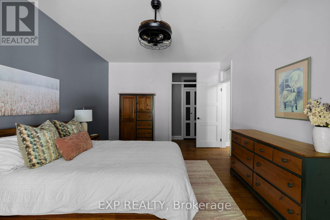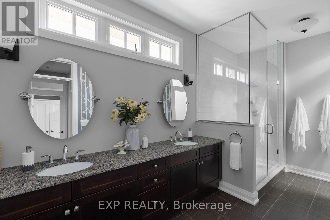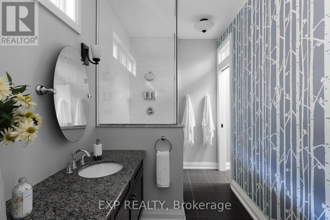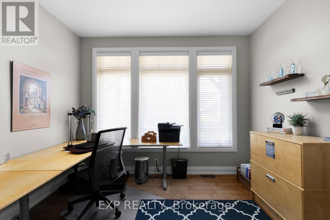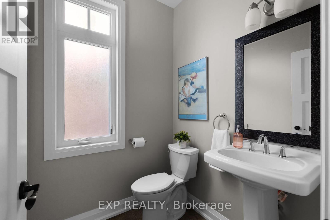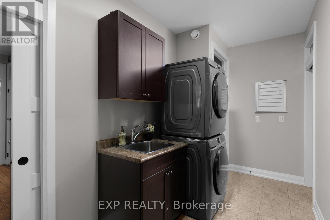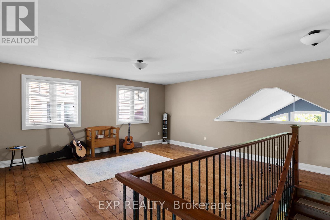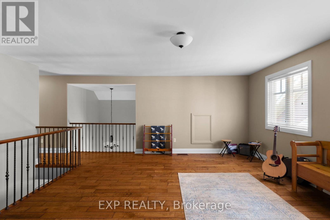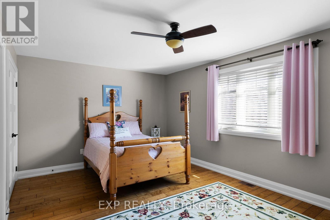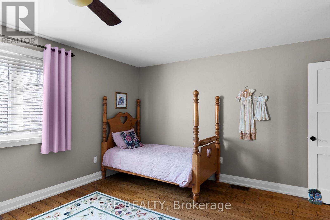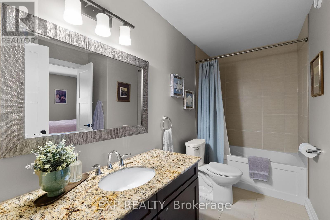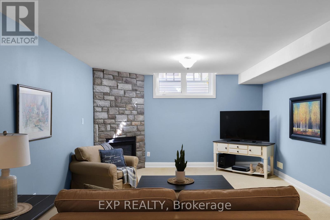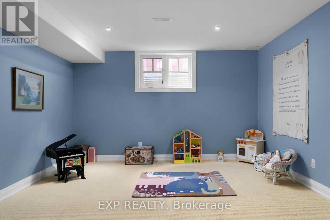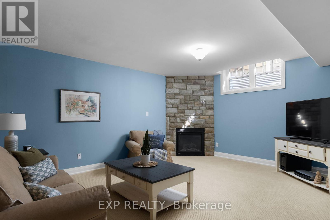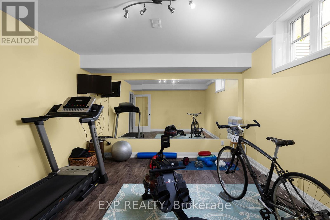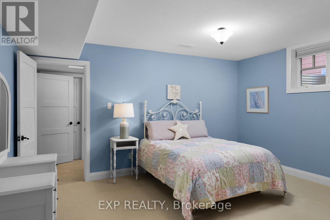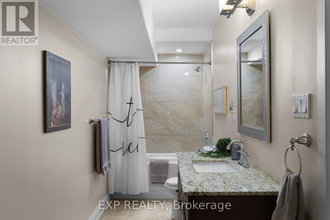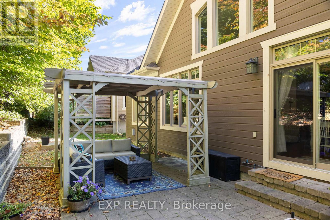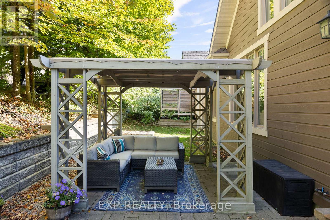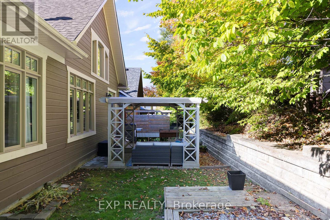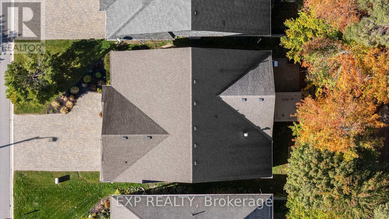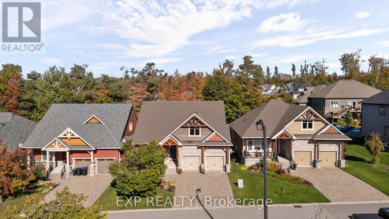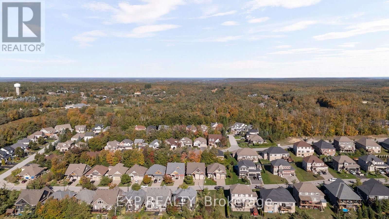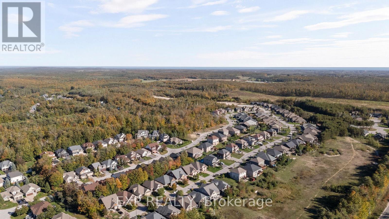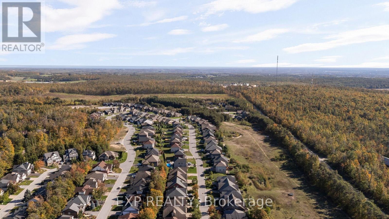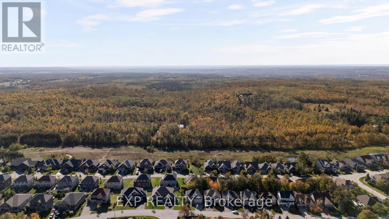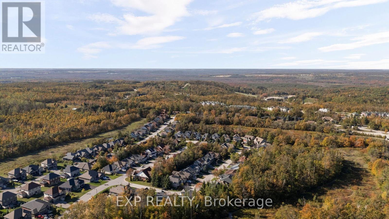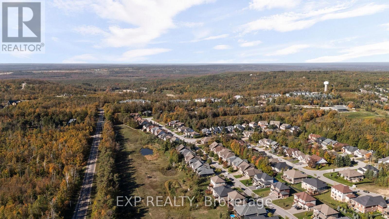37 Landscape Drive Oro-Medonte, Ontario L0L 2L0
$949,900
This LEED Canada Certified home combines craftsmanship, comfort, and sustainable design with timeless appeal. Warm wood flooring, transom detailing, and classic doors create a welcoming atmosphere throughout. The layout is highly functional, featuring a bedroom and ensuite on each level, ideal for family visits or overnight guests. The main level is open and inviting with a vaulted living room, stone-accented gas fireplace, and a bright dining area that opens to the backyard. The primary bedroom offers a calm retreat with a walk-in closet and a 4-piece ensuite that includes dual sinks, a granite vanity, and a glass-enclosed shower. A second bedroom, currently used as an office, provides flexibility, while a main-floor laundry room with cabinetry and a sink adds convenience. Upstairs, the family room overlooks the main level and offers space for lounging or hobbies. A large bedroom with two double-door closets and a nearby 4-piece bath with a granite vanity complete this level. The finished lower level extends the living space with a recreation room featuring a stone-accented fireplace, an additional bedroom, a versatile finished room currently used as a gym, and a full bathroom. The home includes a rough-in for central vacuum, an owned tankless water heater, an in-ground sprinkler system, and exterior wiring for a hot tub. A new Trane furnace was installed last year for added efficiency. Located within the Horseshoe Valley community, this property offers easy access to Horseshoe Resort, Copeland Forest, Hardwood Ski and Bike, and The Heights Ski and Country Club. Nearby amenities include the new community centre and school at the end of Highland Road, as well as local favourites like Braestone Kitchen, Mariposa Market, and Homestead Bakery. Fibre internet from Bell and Rogers supports reliable connectivity. This home captures the best of comfort, community, and the active Simcoe County lifestyle. (id:60365)
Open House
This property has open houses!
12:00 pm
Ends at:2:00 pm
Property Details
| MLS® Number | S12451598 |
| Property Type | Single Family |
| Community Name | Horseshoe Valley |
| AmenitiesNearBy | Ski Area |
| EquipmentType | None |
| ParkingSpaceTotal | 6 |
| RentalEquipmentType | None |
Building
| BathroomTotal | 4 |
| BedroomsAboveGround | 3 |
| BedroomsBelowGround | 2 |
| BedroomsTotal | 5 |
| Age | 6 To 15 Years |
| Appliances | Water Heater, Dishwasher, Dryer, Stove, Water Heater - Tankless, Washer, Window Coverings, Refrigerator |
| BasementDevelopment | Finished |
| BasementType | Full (finished) |
| ConstructionStyleAttachment | Detached |
| CoolingType | Central Air Conditioning |
| ExteriorFinish | Stone, Wood |
| FireplacePresent | Yes |
| FoundationType | Poured Concrete |
| HalfBathTotal | 1 |
| HeatingFuel | Natural Gas |
| HeatingType | Forced Air |
| StoriesTotal | 2 |
| SizeInterior | 2000 - 2500 Sqft |
| Type | House |
| UtilityWater | Municipal Water |
Parking
| Garage |
Land
| Acreage | No |
| LandAmenities | Ski Area |
| Sewer | Sanitary Sewer |
| SizeDepth | 98 Ft ,4 In |
| SizeFrontage | 49 Ft ,2 In |
| SizeIrregular | 49.2 X 98.4 Ft |
| SizeTotalText | 49.2 X 98.4 Ft|under 1/2 Acre |
| ZoningDescription | R1*140 |
Rooms
| Level | Type | Length | Width | Dimensions |
|---|---|---|---|---|
| Second Level | Family Room | 5.79 m | 5.57 m | 5.79 m x 5.57 m |
| Second Level | Bedroom | 5.58 m | 4.27 m | 5.58 m x 4.27 m |
| Basement | Bedroom | 4.53 m | 4.01 m | 4.53 m x 4.01 m |
| Basement | Recreational, Games Room | 11.64 m | 4.2 m | 11.64 m x 4.2 m |
| Basement | Bedroom | 5.51 m | 3.89 m | 5.51 m x 3.89 m |
| Main Level | Kitchen | 4.69 m | 3.19 m | 4.69 m x 3.19 m |
| Main Level | Dining Room | 4.41 m | 3.49 m | 4.41 m x 3.49 m |
| Main Level | Living Room | 5.75 m | 4.6 m | 5.75 m x 4.6 m |
| Main Level | Primary Bedroom | 5.51 m | 3.64 m | 5.51 m x 3.64 m |
| Main Level | Bedroom | 3.5 m | 3.41 m | 3.5 m x 3.41 m |
| Main Level | Laundry Room | 4.27 m | 1.99 m | 4.27 m x 1.99 m |
Spencer-Kaleb Yankowski
Broker
4711 Yonge St 10/flr Ste B
Toronto, Ontario M2N 6K8

