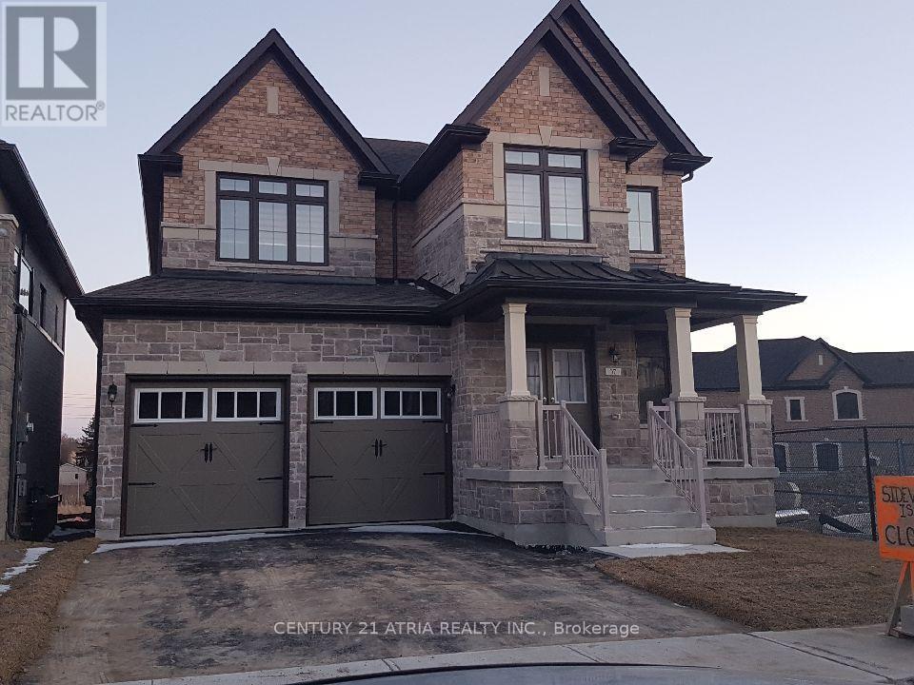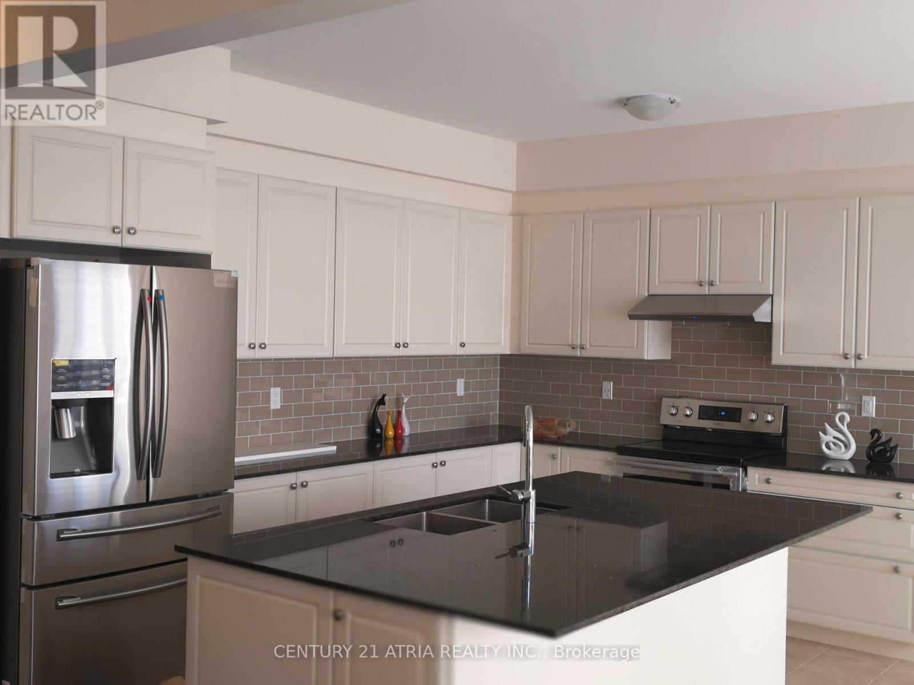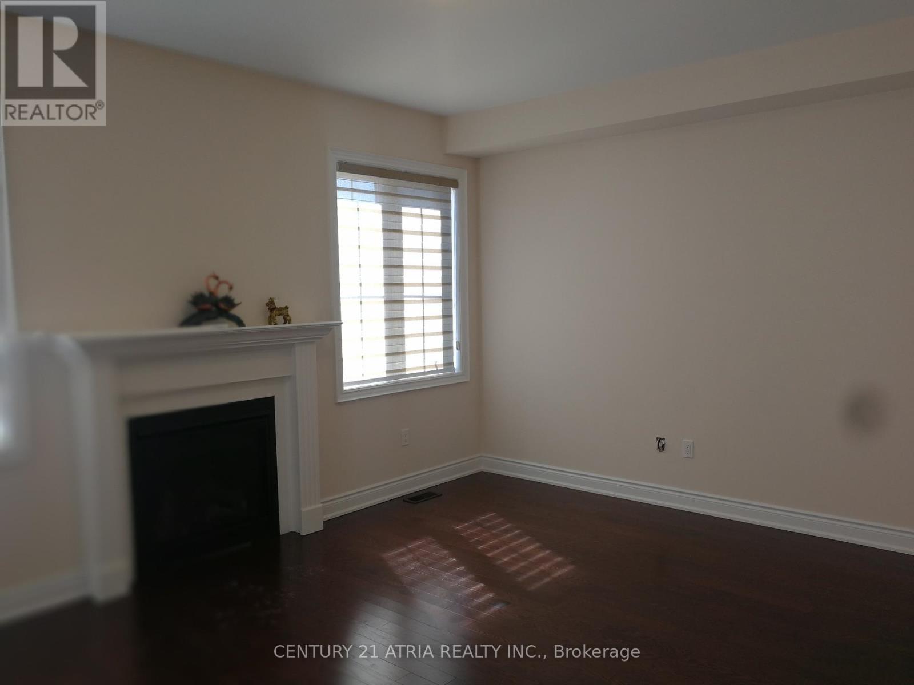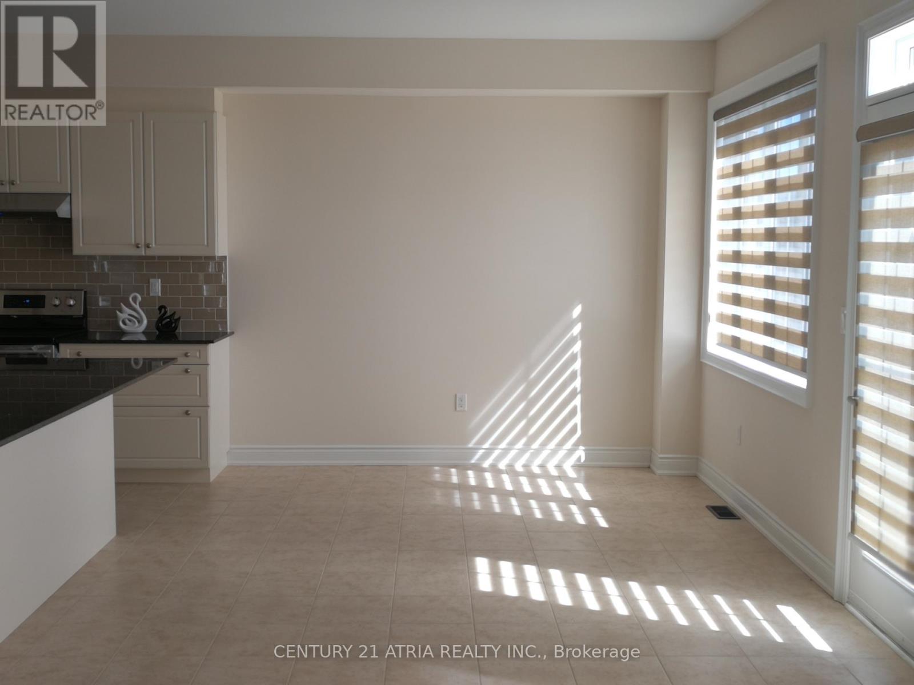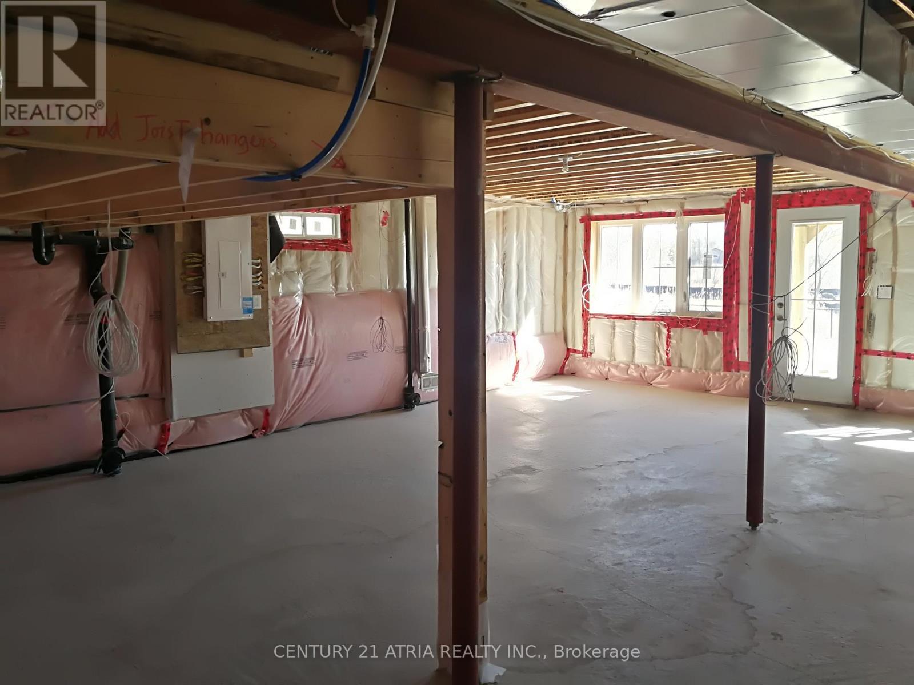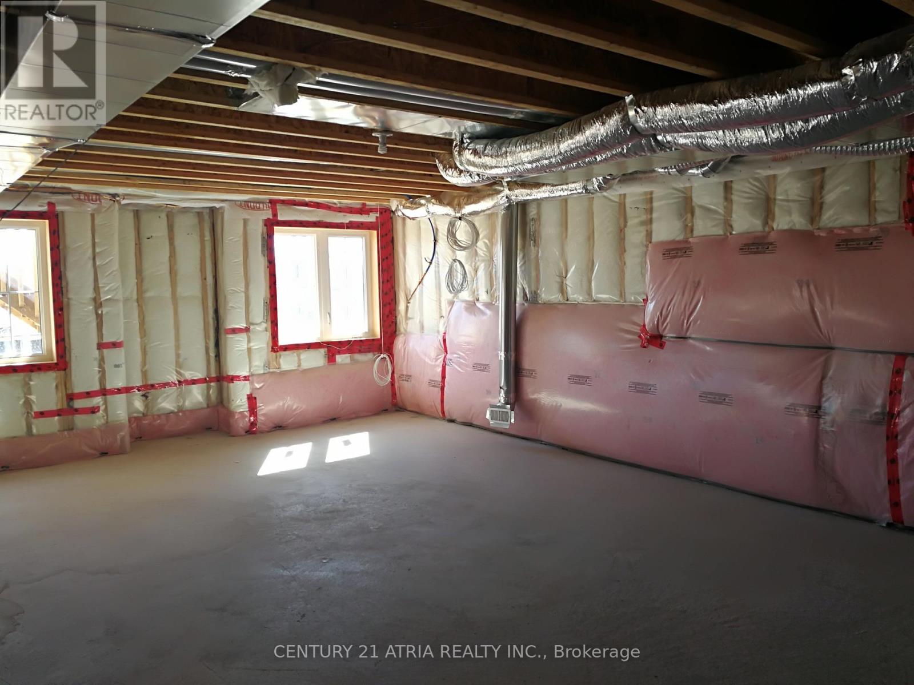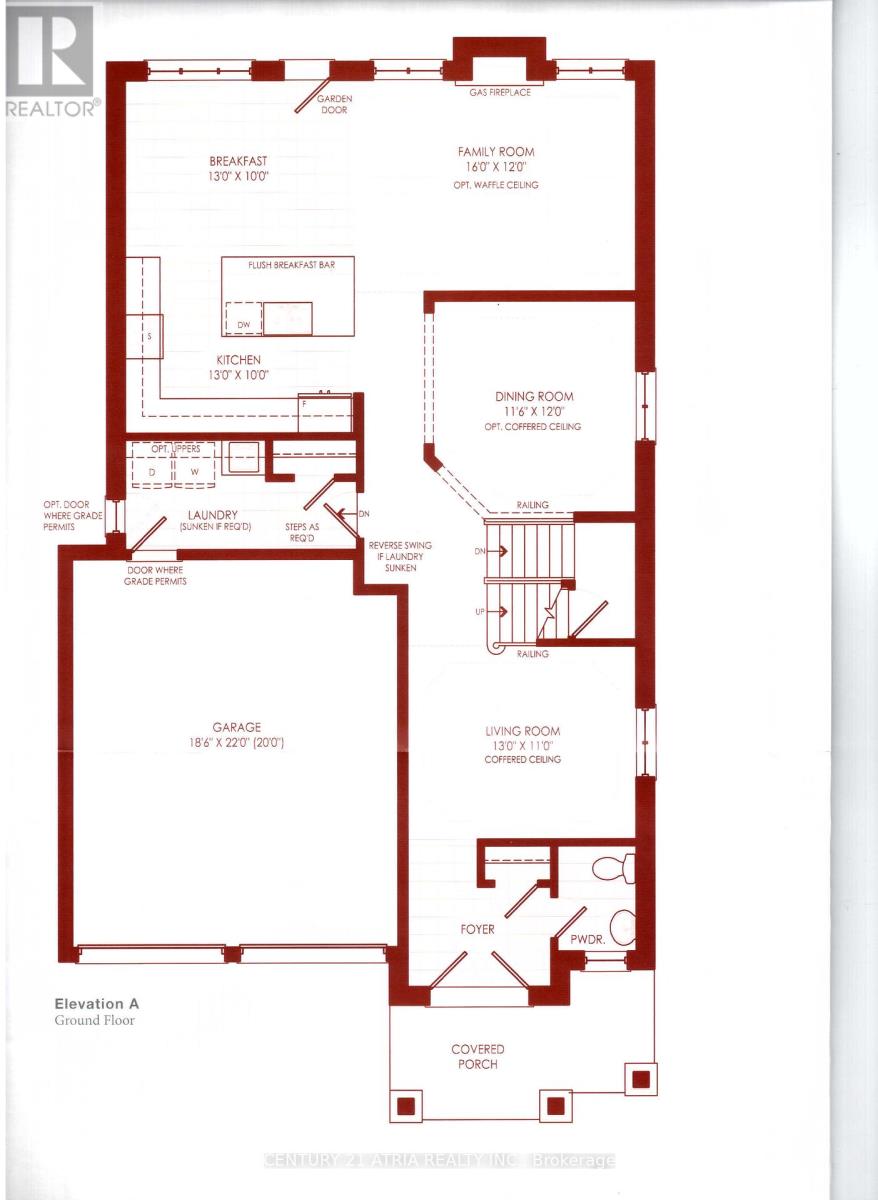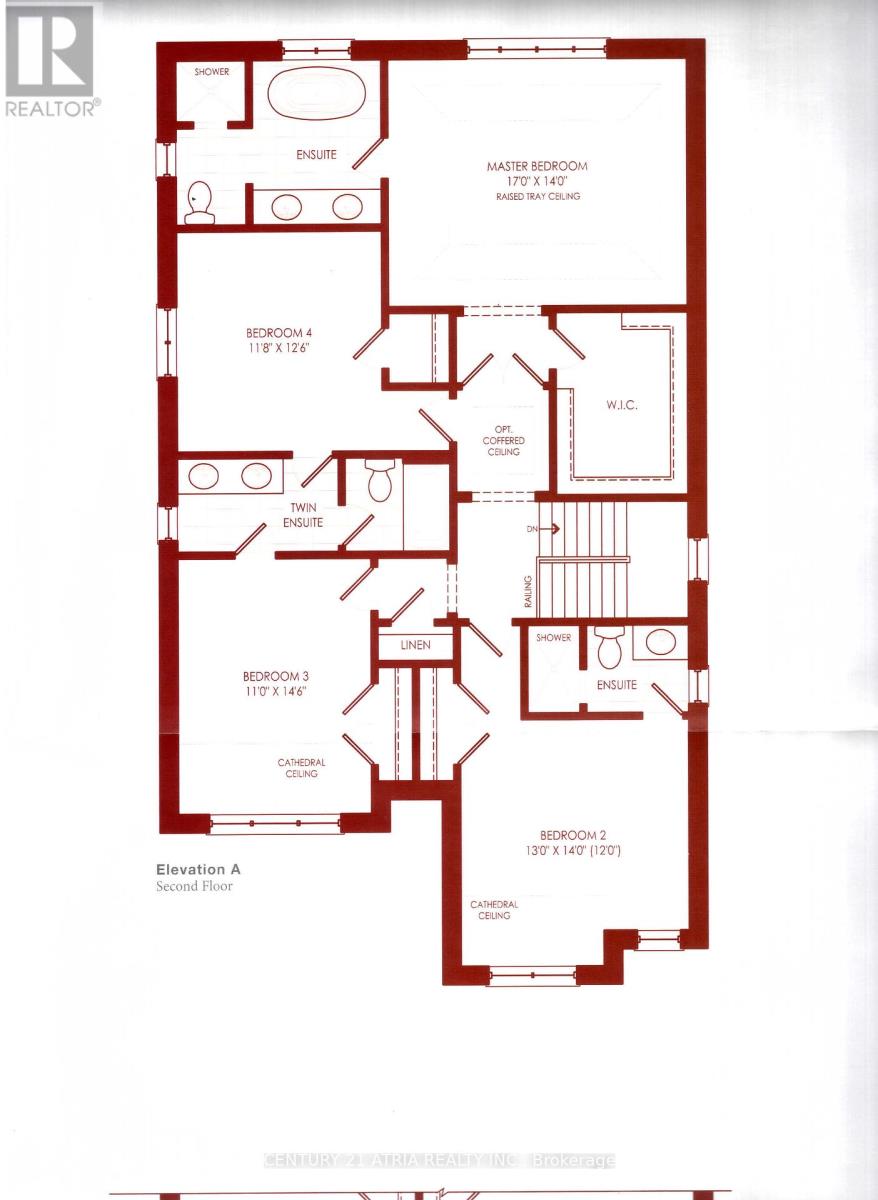37 Ladder Crescent East Gwillimbury, Ontario L9N 0N8
4 Bedroom
4 Bathroom
2500 - 3000 sqft
Fireplace
None
Forced Air
$3,980 Monthly
Ravine Lot Detached House With Open Concept Floor Plan, Very Spaceful, Light And Comfort. 4 Bedrooms, 9 Ft Ceilings. Central Island With Granite Counter And Beautiful Back Splash In The Kitchen. Gas Fireplace. Quiet Court, Family Oriented Neighbourhood. Close To Hwy 404. (id:60365)
Property Details
| MLS® Number | N12565274 |
| Property Type | Single Family |
| Community Name | Sharon |
| AmenitiesNearBy | Park |
| EquipmentType | Water Heater |
| Features | Ravine |
| ParkingSpaceTotal | 4 |
| RentalEquipmentType | Water Heater |
Building
| BathroomTotal | 4 |
| BedroomsAboveGround | 4 |
| BedroomsTotal | 4 |
| Age | New Building |
| BasementDevelopment | Unfinished |
| BasementFeatures | Walk Out |
| BasementType | N/a (unfinished), N/a |
| ConstructionStyleAttachment | Detached |
| CoolingType | None |
| ExteriorFinish | Brick |
| FireplacePresent | Yes |
| FlooringType | Hardwood, Ceramic, Carpeted |
| FoundationType | Concrete |
| HalfBathTotal | 1 |
| HeatingFuel | Natural Gas |
| HeatingType | Forced Air |
| StoriesTotal | 2 |
| SizeInterior | 2500 - 3000 Sqft |
| Type | House |
| UtilityWater | Municipal Water |
Parking
| Attached Garage | |
| Garage |
Land
| Acreage | No |
| LandAmenities | Park |
| Sewer | Sanitary Sewer |
| SizeDepth | 145 Ft |
| SizeFrontage | 40 Ft |
| SizeIrregular | 40 X 145 Ft |
| SizeTotalText | 40 X 145 Ft |
Rooms
| Level | Type | Length | Width | Dimensions |
|---|---|---|---|---|
| Second Level | Primary Bedroom | 5.18 m | 4.28 m | 5.18 m x 4.28 m |
| Second Level | Bedroom 2 | 4.27 m | 3.96 m | 4.27 m x 3.96 m |
| Second Level | Bedroom 3 | 4.45 m | 3.35 m | 4.45 m x 3.35 m |
| Second Level | Bedroom 4 | 3.84 m | 3.6 m | 3.84 m x 3.6 m |
| Ground Level | Living Room | 3.96 m | 3.36 m | 3.96 m x 3.36 m |
| Ground Level | Dining Room | 3.66 m | 3.54 m | 3.66 m x 3.54 m |
| Ground Level | Family Room | 4.88 m | 3.66 m | 4.88 m x 3.66 m |
| Ground Level | Kitchen | 3.96 m | 3.05 m | 3.96 m x 3.05 m |
| Ground Level | Eating Area | 3.96 m | 3.05 m | 3.96 m x 3.05 m |
Utilities
| Electricity | Available |
| Sewer | Available |
https://www.realtor.ca/real-estate/29125162/37-ladder-crescent-east-gwillimbury-sharon-sharon
Rico Wong
Broker
Century 21 Atria Realty Inc.
C200-1550 Sixteenth Ave Bldg C South
Richmond Hill, Ontario L4B 3K9
C200-1550 Sixteenth Ave Bldg C South
Richmond Hill, Ontario L4B 3K9

