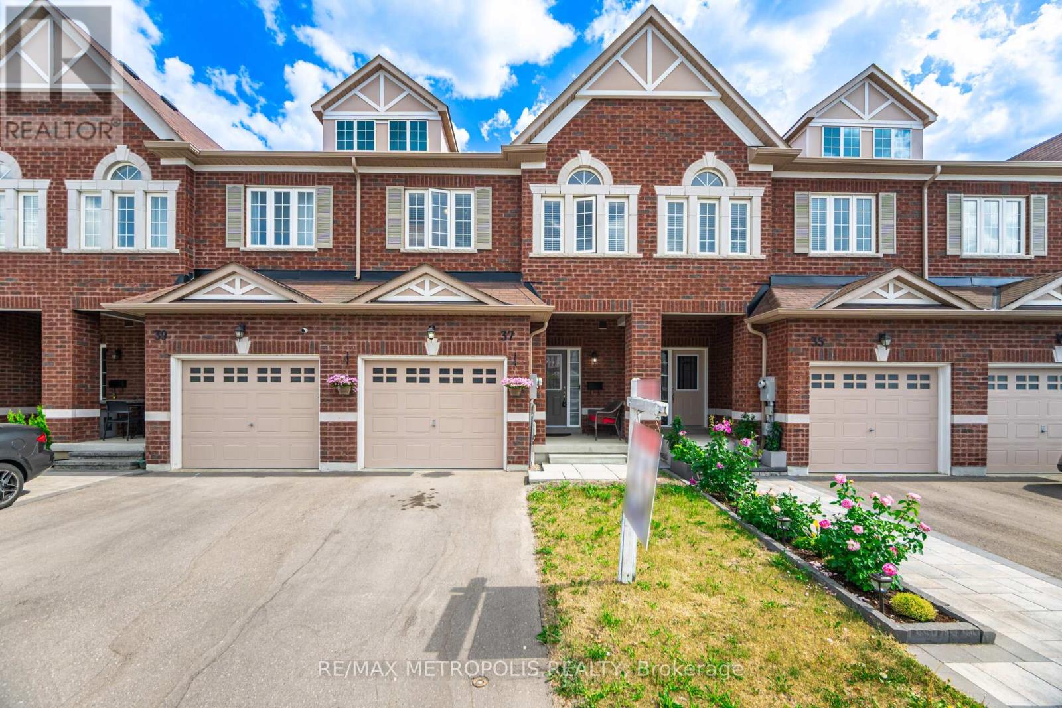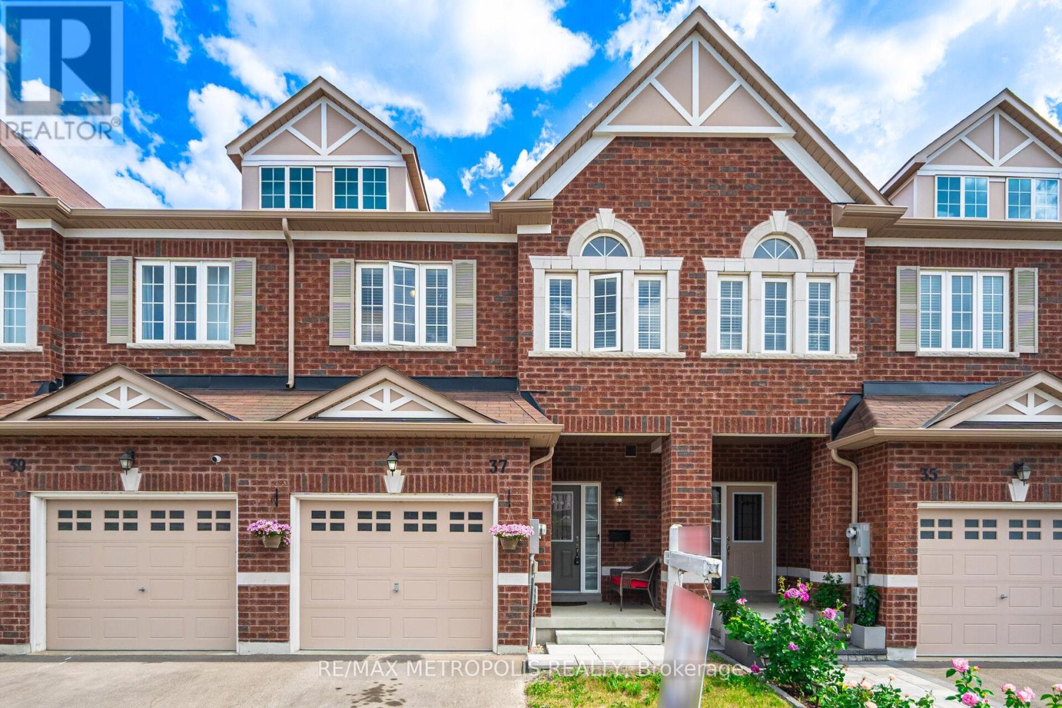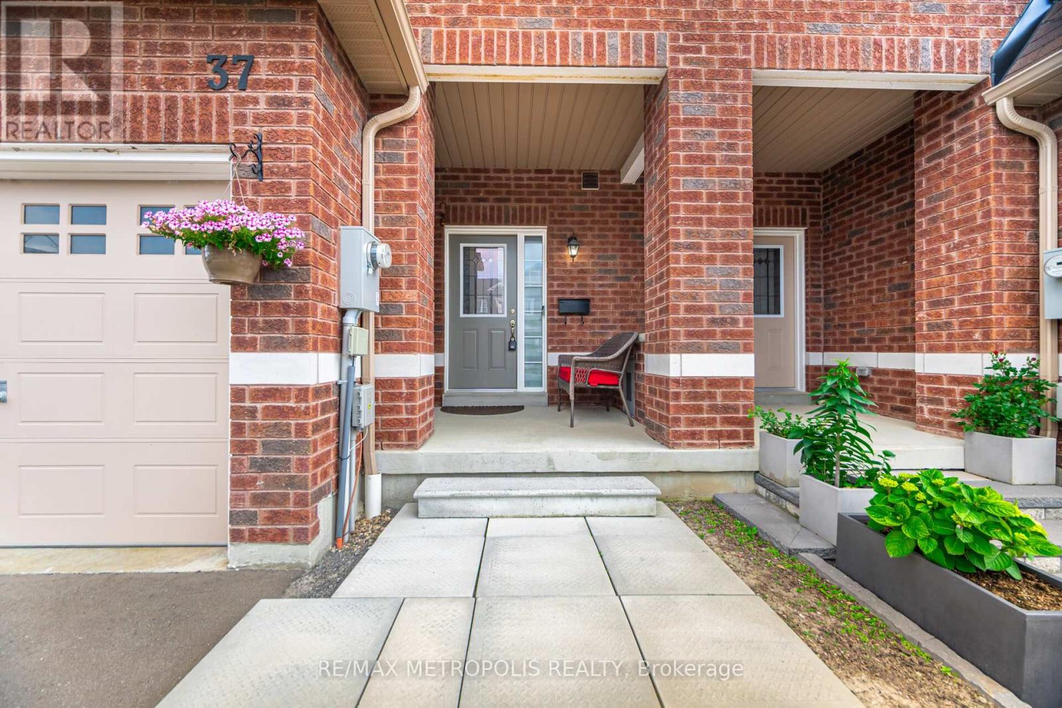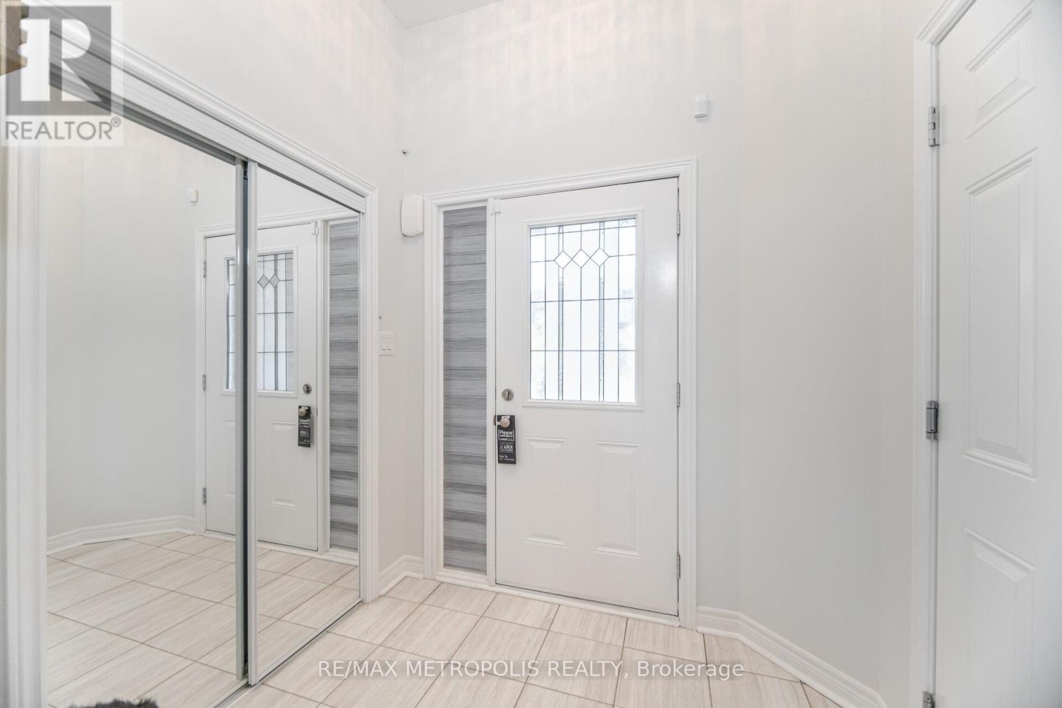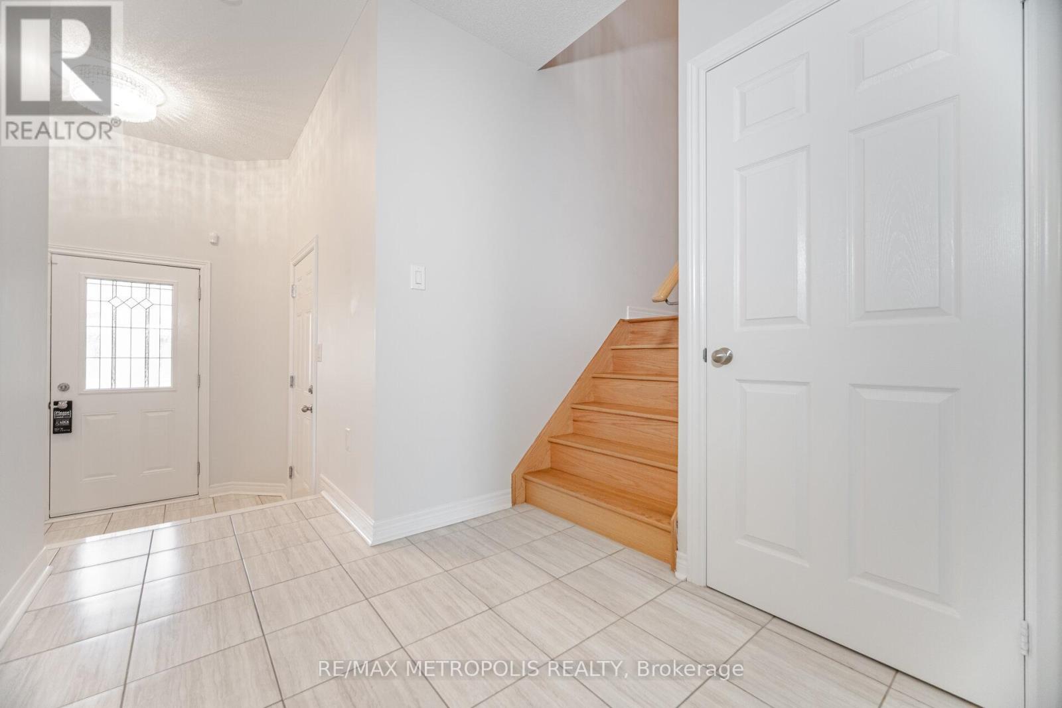37 Jevons Drive Ajax, Ontario L1Z 0T5
$895,000
Welcome to this stunning FREEHOLD 2-storey townhouse located in the heart of Ajax! This beautifully maintained home offers 3 spacious bedrooms and 3 bathrooms, a large kitchen with Quartz Countertop and stainless steel appliances, an eat-in area, and a generous walk-in pantry. The large living room features hardwood flooring with cozy gas fireplace and a walk-out to the backyard-perfect for entertaining. Upstairs, enjoy the added bonus of a den, ideal for a home office or quiet retreat. Additional highlights include convenient garage access from inside the home and a spacious backyard to enjoy all summer long.Situated close to everything you need-community centre, schools, parks, shopping, restaurants, Highway 401, and even casinos-this home offers unbeatable convenience and lifestyle. Don't miss this incredible opportunity to make it yours! (id:60365)
Property Details
| MLS® Number | E12250521 |
| Property Type | Single Family |
| Community Name | South East |
| EquipmentType | Water Heater |
| ParkingSpaceTotal | 2 |
| RentalEquipmentType | Water Heater |
Building
| BathroomTotal | 3 |
| BedroomsAboveGround | 3 |
| BedroomsTotal | 3 |
| Amenities | Fireplace(s) |
| Appliances | Blinds, Dishwasher, Dryer, Garage Door Opener, Hood Fan, Stove, Washer, Window Coverings, Refrigerator |
| BasementDevelopment | Unfinished |
| BasementType | N/a (unfinished) |
| ConstructionStyleAttachment | Attached |
| CoolingType | Central Air Conditioning |
| ExteriorFinish | Brick Facing |
| FireplacePresent | Yes |
| FireplaceTotal | 1 |
| FlooringType | Ceramic, Hardwood, Carpeted |
| FoundationType | Concrete |
| HalfBathTotal | 1 |
| HeatingFuel | Natural Gas |
| HeatingType | Forced Air |
| StoriesTotal | 2 |
| SizeInterior | 1500 - 2000 Sqft |
| Type | Row / Townhouse |
| UtilityWater | Municipal Water |
Parking
| Attached Garage | |
| Garage |
Land
| Acreage | No |
| Sewer | Sanitary Sewer |
| SizeDepth | 110 Ft |
| SizeFrontage | 20 Ft |
| SizeIrregular | 20 X 110 Ft |
| SizeTotalText | 20 X 110 Ft |
Rooms
| Level | Type | Length | Width | Dimensions |
|---|---|---|---|---|
| Second Level | Den | 3.6271 m | 2.3165 m | 3.6271 m x 2.3165 m |
| Second Level | Primary Bedroom | 3.7917 m | 5.395 m | 3.7917 m x 5.395 m |
| Second Level | Bedroom 2 | 2.8834 m | 3.9746 m | 2.8834 m x 3.9746 m |
| Second Level | Bedroom 3 | 2.8709 m | 3.9624 m | 2.8709 m x 3.9624 m |
| Main Level | Kitchen | 3.048 m | 3.8405 m | 3.048 m x 3.8405 m |
| Main Level | Dining Room | 2.8956 m | 3.84 m | 2.8956 m x 3.84 m |
| Main Level | Living Room | 5.8674 m | 3.9319 m | 5.8674 m x 3.9319 m |
https://www.realtor.ca/real-estate/28532092/37-jevons-drive-ajax-south-east-south-east
Dushan Nithiyanantham
Salesperson
8321 Kennedy Rd #21-22
Markham, Ontario L3R 5N4
Hung Nguyen
Salesperson
8321 Kennedy Rd #21-22
Markham, Ontario L3R 5N4

