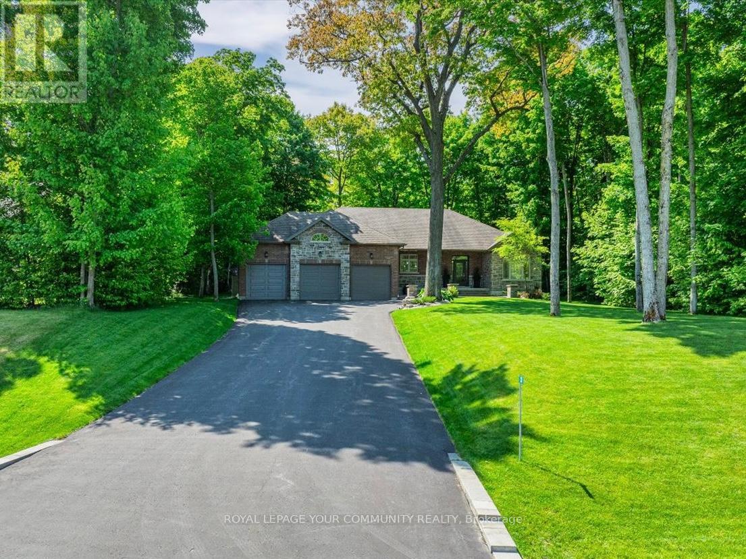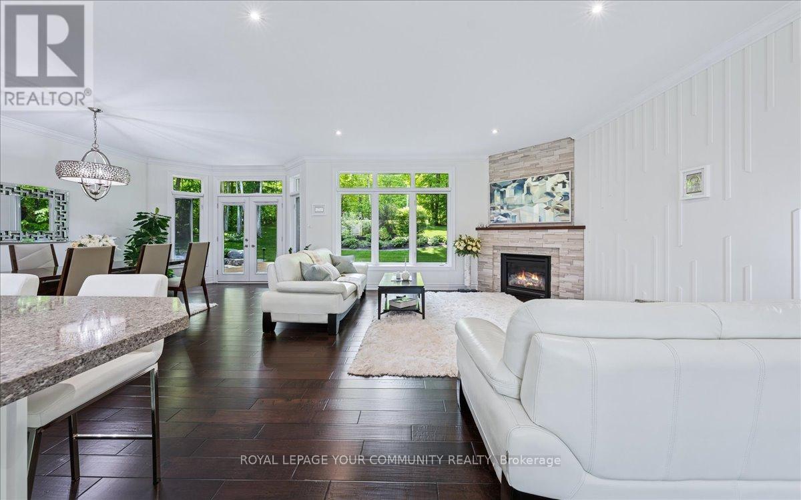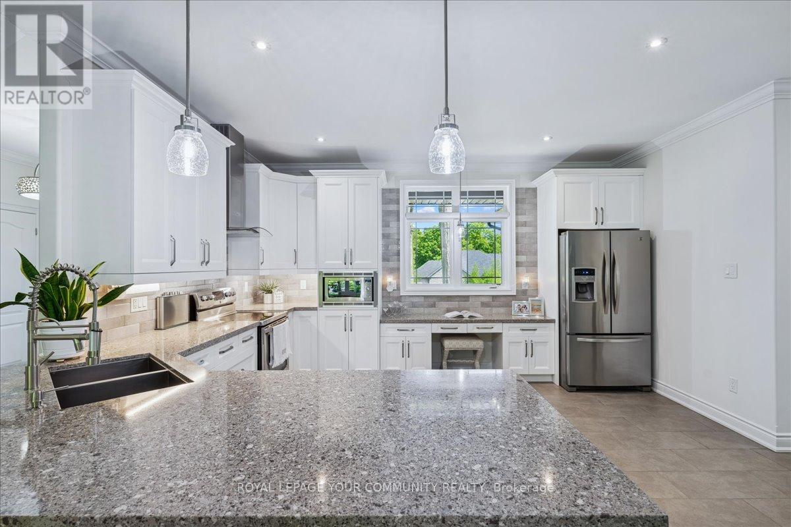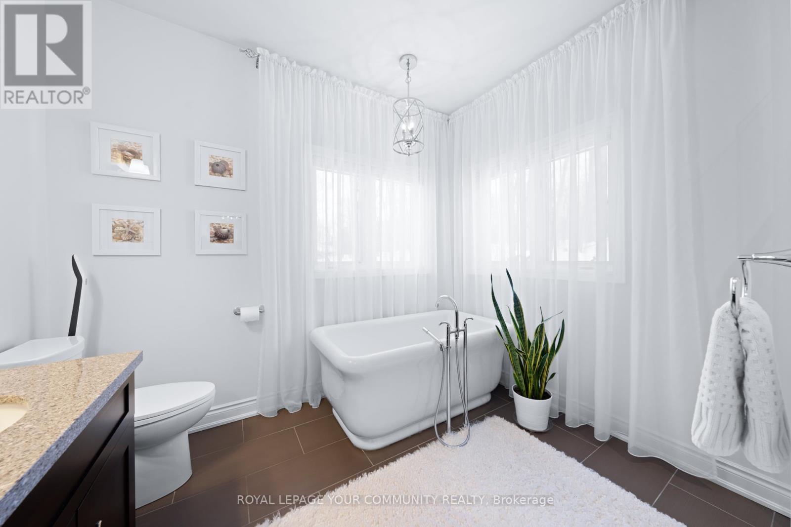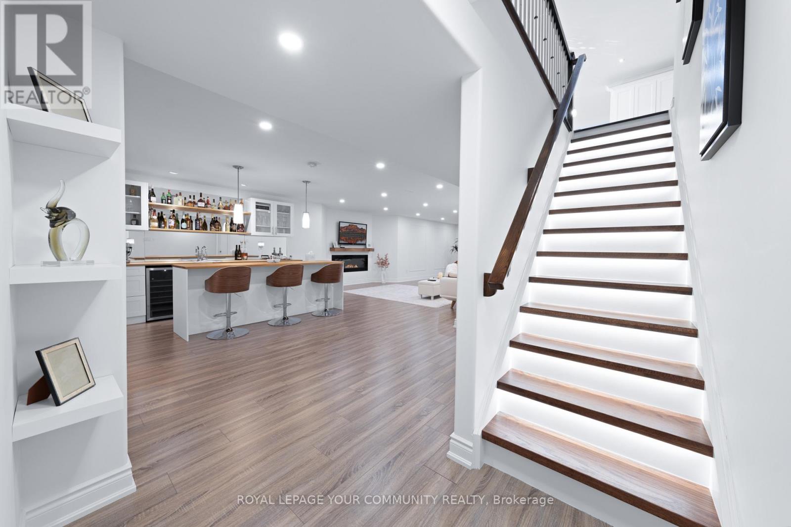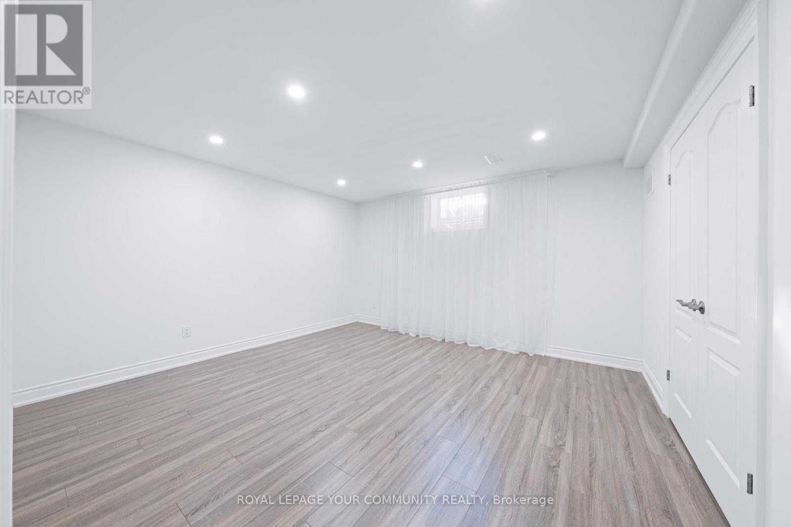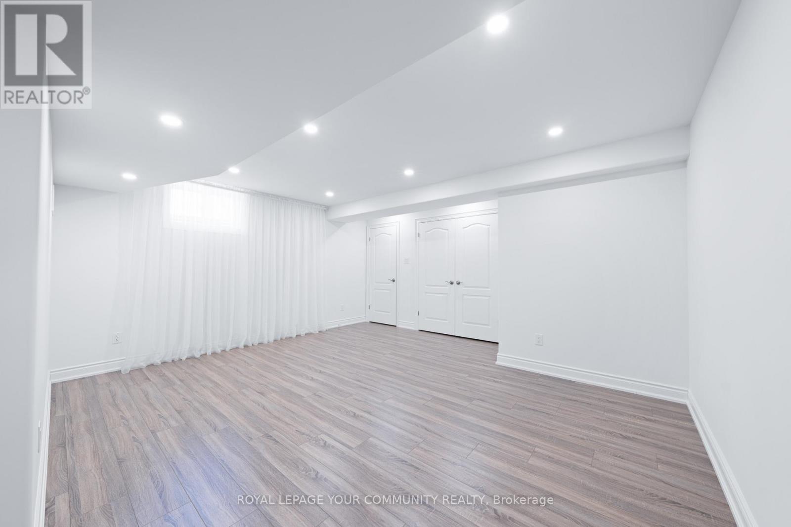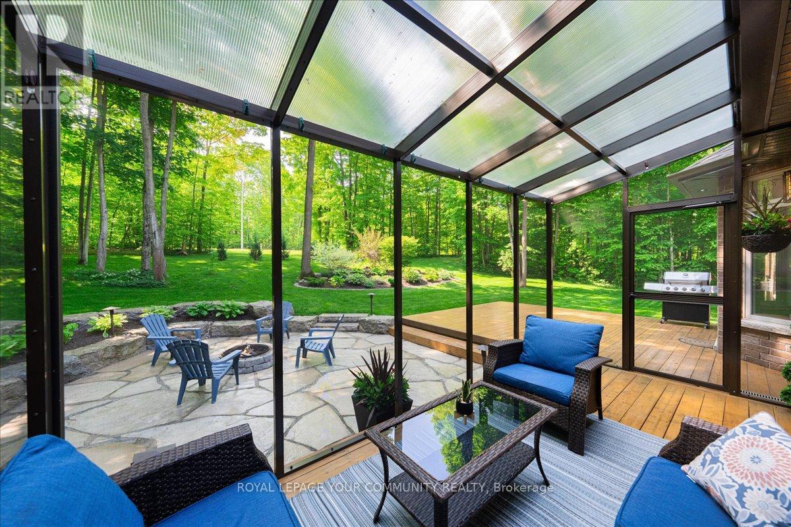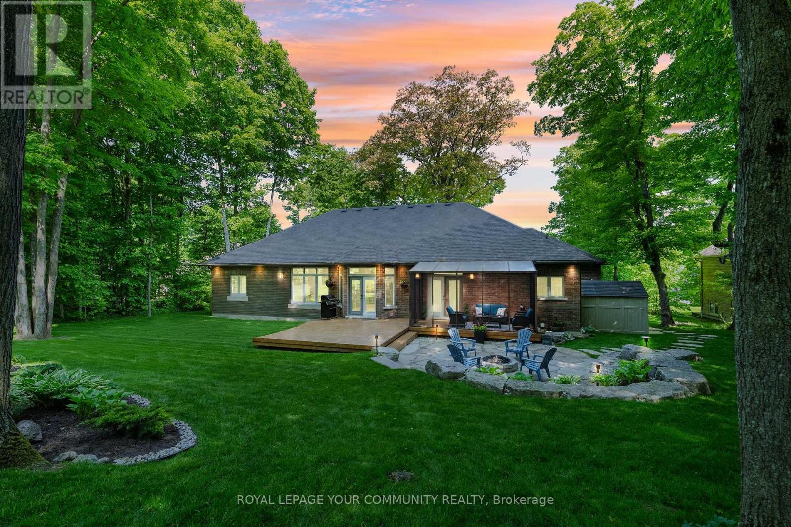37 Heron Boulevard Springwater, Ontario L0L 1Y3
$1,798,000
Superior Quality, Custom Built Bungalow, Nestled On The Lot 106x200 , Among Mature Forest On A Quiet Cul De Sac, Near Snow Valley Ski Resort, Golf Courses, Beautiful Hiking And Cycling Trails And Just a 15 min Drive to Barrie and Everything Your Family Could Ever Need! Approx 3600+ Sqft Of Finished Space With Key Features : *The Front Entry Greets You With Professional Landscaping And a Spacious Front Porch *Open Concept Floor Plan *Engineered Hardwood Flooring *9 ft Ceilings *New Light Fixtures, Freshly Painted *Upgraded Gas Fireplace *Newly Renovated Kitchen, W/Backsplash, Stone Counters, S/S Appliances, A Sitting Area For Collection Of Your Recipe Books Or Home Works, Breakfast Bar * Primary Bedroom Offers Large 5 Piece Ensuite, W/I Closet, Walk-Out To A Screened Patio That Steps Directly Into The Beautiful Treed Backyard *The Opposite End Of The Home There Are Two Additional Bedrooms & A Family Bathroom *Newly Finished Open Concept Basement Includes: Stylish Entertaining Area With An Island, Wet Bar And Kitchenette W/ Extra Cabinet Storage, 2 Small Wine Fridges & Electrical Fireplace *Plus 3 More Bedrooms, Oversized Bathroom And A Huge Storage Room In The Basement *Private Backyard Features a New Fire Pit And Scenic Landscaping *3 Car Garage With A Side Entrance, Repainted & Extra Storage Space. *Municipal Water & Sewers. This Property Is An Amazing Family Home In A Family Friendly Neighbourhood! **EXTRAS** Water Softener, Water Filter In the Kitchen, Central Vacuum Rough In, Sprinkling System, HVAC System . Less Than An HOUR form Toronto, 30 Minutes from York Region and Minutes From Barrie! (id:60365)
Open House
This property has open houses!
2:00 pm
Ends at:4:00 pm
Property Details
| MLS® Number | S11944917 |
| Property Type | Single Family |
| Community Name | Snow Valley |
| AmenitiesNearBy | Ski Area |
| CommunityFeatures | School Bus |
| Features | Cul-de-sac, Wooded Area, Conservation/green Belt |
| ParkingSpaceTotal | 11 |
Building
| BathroomTotal | 3 |
| BedroomsAboveGround | 3 |
| BedroomsBelowGround | 3 |
| BedroomsTotal | 6 |
| Age | 6 To 15 Years |
| Appliances | Water Heater, Water Purifier, Dishwasher, Dryer, Range, Stove, Washer, Window Coverings, Refrigerator |
| ArchitecturalStyle | Bungalow |
| BasementDevelopment | Finished |
| BasementType | N/a (finished) |
| ConstructionStyleAttachment | Detached |
| CoolingType | Central Air Conditioning, Ventilation System |
| ExteriorFinish | Brick, Stone |
| FireplacePresent | Yes |
| FlooringType | Laminate, Hardwood, Ceramic |
| FoundationType | Concrete |
| HeatingFuel | Natural Gas |
| HeatingType | Forced Air |
| StoriesTotal | 1 |
| SizeInterior | 2000 - 2500 Sqft |
| Type | House |
| UtilityWater | Municipal Water |
Parking
| Attached Garage |
Land
| Acreage | No |
| LandAmenities | Ski Area |
| Sewer | Sanitary Sewer |
| SizeDepth | 200 Ft ,9 In |
| SizeFrontage | 106 Ft ,8 In |
| SizeIrregular | 106.7 X 200.8 Ft ; 106.68 X 200.76 X 105.08 X 186.05 |
| SizeTotalText | 106.7 X 200.8 Ft ; 106.68 X 200.76 X 105.08 X 186.05 |
Rooms
| Level | Type | Length | Width | Dimensions |
|---|---|---|---|---|
| Lower Level | Bedroom | 3.35 m | 2.74 m | 3.35 m x 2.74 m |
| Lower Level | Recreational, Games Room | 11.97 m | 4.26 m | 11.97 m x 4.26 m |
| Lower Level | Bedroom | 4.97 m | 4.42 m | 4.97 m x 4.42 m |
| Lower Level | Bedroom | 3.35 m | 3.96 m | 3.35 m x 3.96 m |
| Main Level | Kitchen | 4.67 m | 4.51 m | 4.67 m x 4.51 m |
| Main Level | Living Room | 4.77 m | 4.72 m | 4.77 m x 4.72 m |
| Main Level | Dining Room | 4.57 m | 3.32 m | 4.57 m x 3.32 m |
| Main Level | Primary Bedroom | 4.6 m | 4.47 m | 4.6 m x 4.47 m |
| Main Level | Bedroom 2 | 3.43 m | 3.43 m | 3.43 m x 3.43 m |
| Main Level | Bedroom 3 | 3.81 m | 3.43 m | 3.81 m x 3.43 m |
| Main Level | Laundry Room | 4.72 m | 2.13 m | 4.72 m x 2.13 m |
Utilities
| Cable | Installed |
| Electricity | Installed |
https://www.realtor.ca/real-estate/27852858/37-heron-boulevard-springwater-snow-valley-snow-valley
Elena Davidov
Salesperson
8000 Yonge Street
Thornhill, Ontario L4J 1W3

