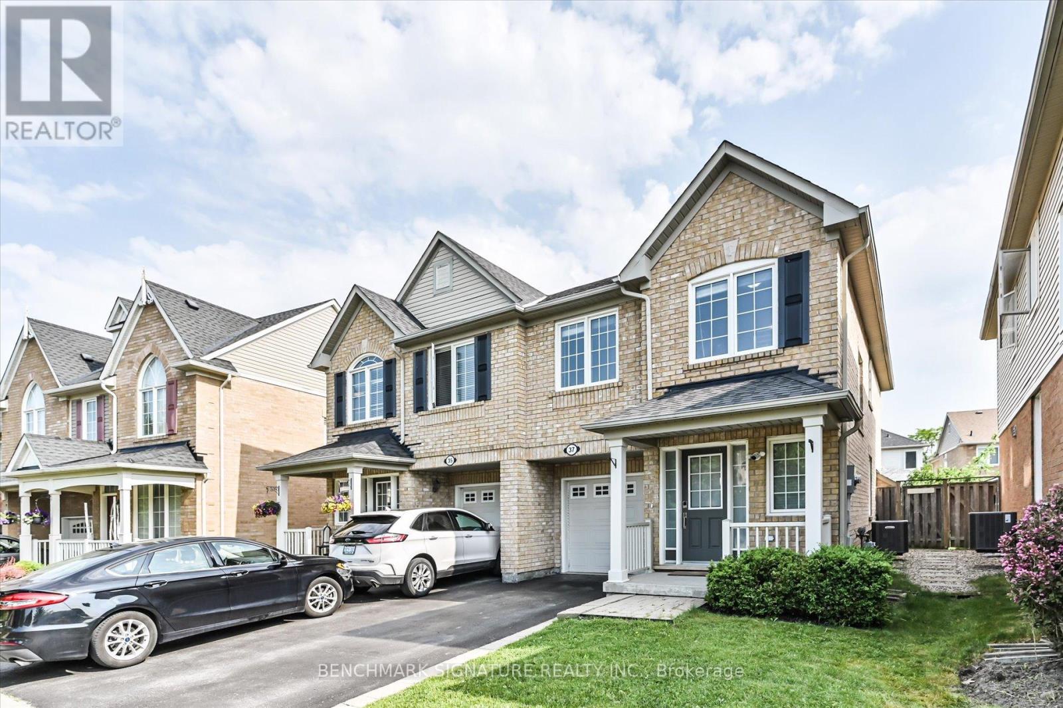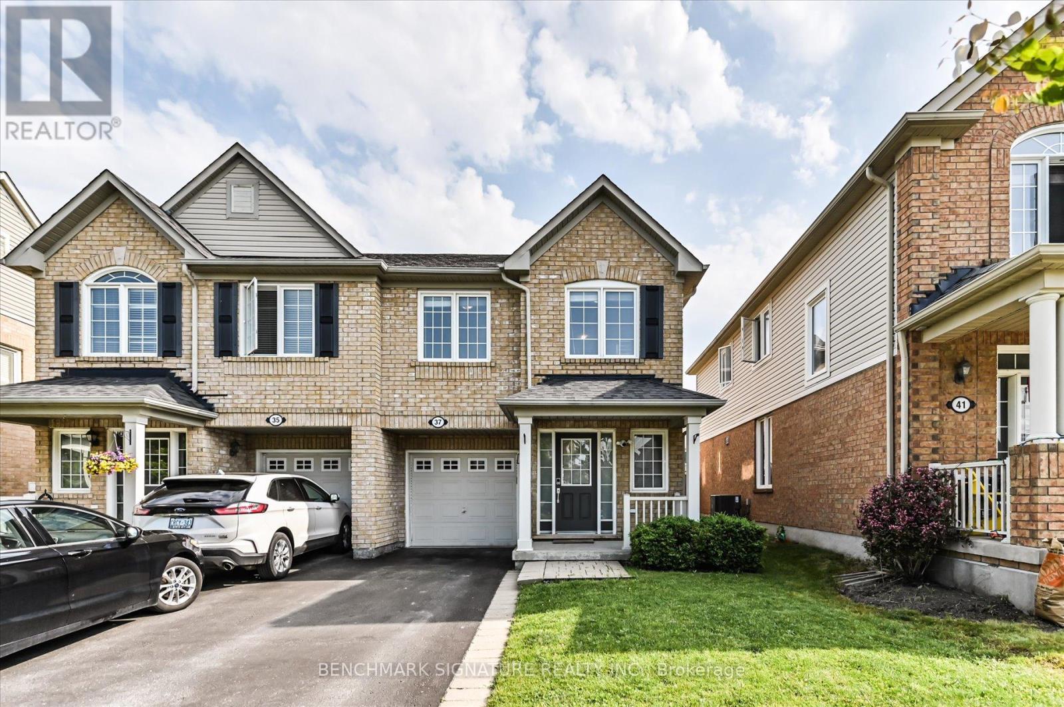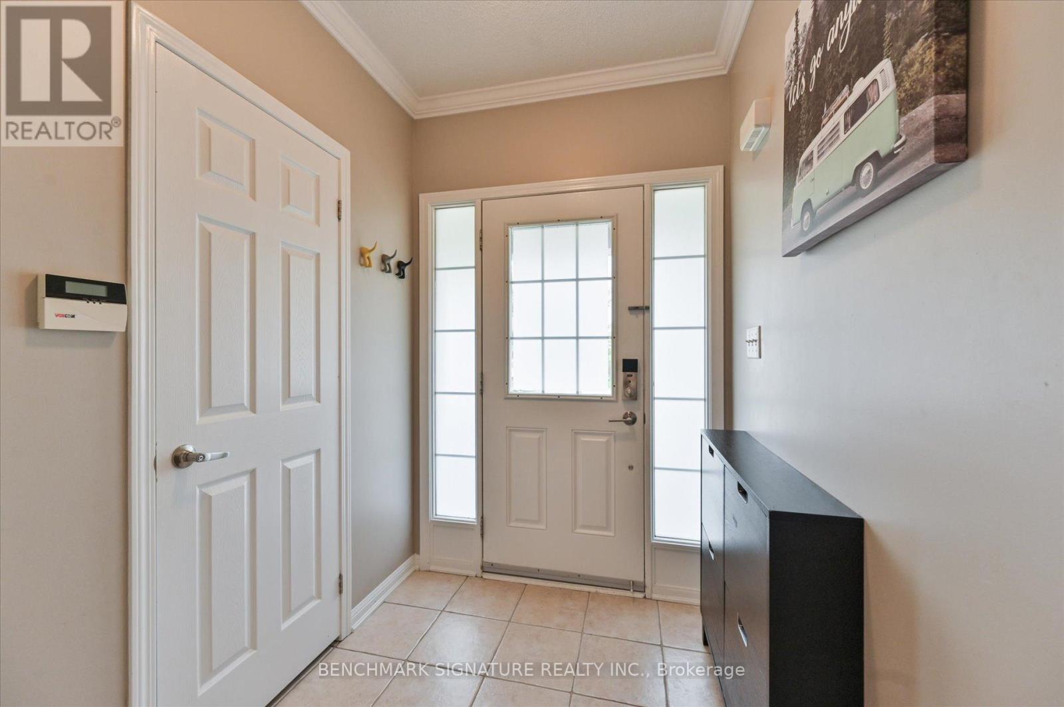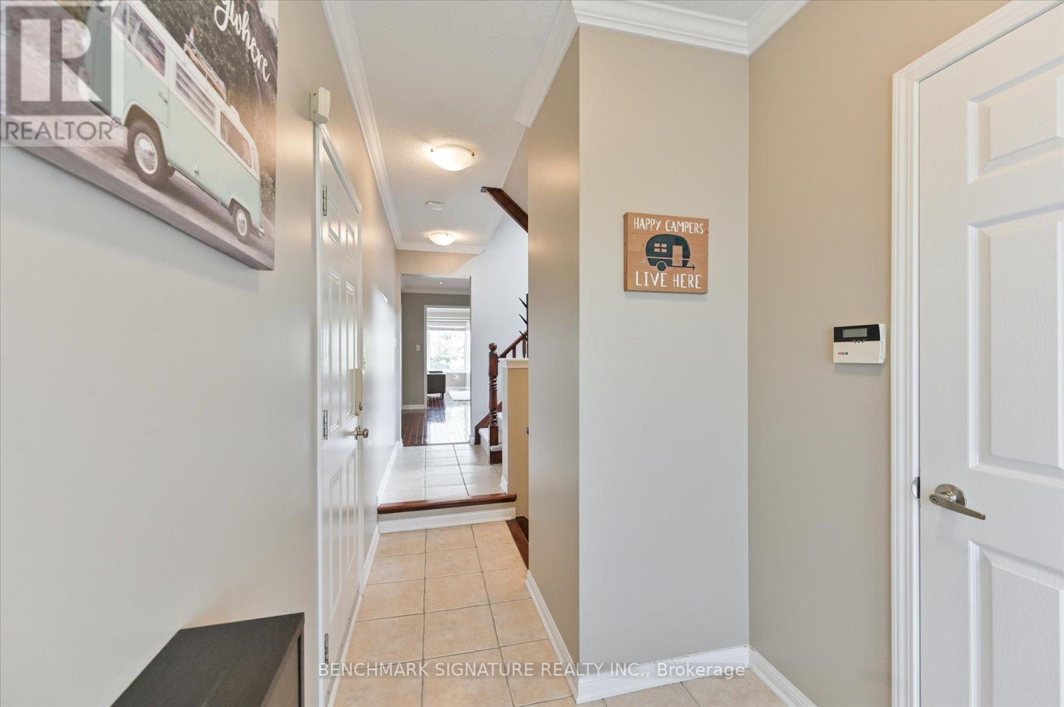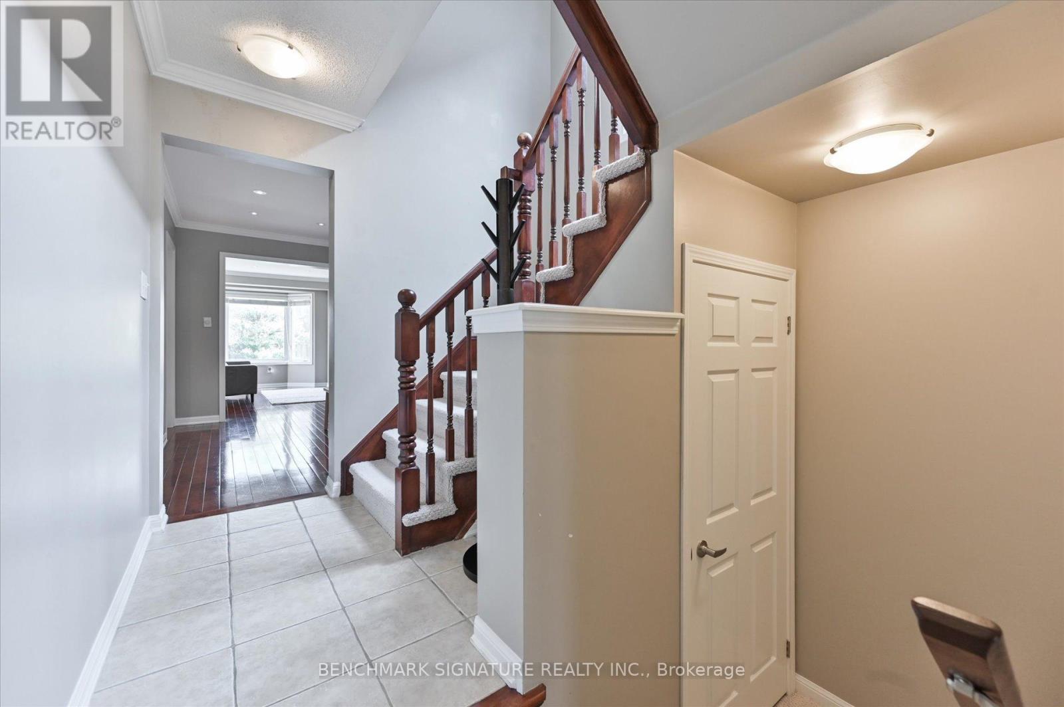37 Harry Sanders Avenue Whitchurch-Stouffville, Ontario L4A 0J7
$1,038,000
This family-friendly home is conveniently located near top-rated schools, parks, trails, GO Station and the Stouffville Leisure Centre. Situated on the peaceful, quiet and low traffic disturbances street. Bright kitchen featuring a modern "Fotile" powerful Range Hood with Granite Countertops & Custom Backsplash, walkout to backyard wood deck. Spacious Primary Suite with a Walk-In closet with Organizer & Private 4-piece ensuite (Standing Shower and Oversized Bath Tub Separated), Upper-Floor Den can use as a Family Room/Office and easy to convertible to a fourth bedroom, Upgraded features like a newer roof (2023), AC installation (2024), Lot of Pot lights Though Kitchen, Family, Living/Dining Area, and under-cabinet lighting. Private landscaped backyard. Convenient features including upstairs laundry, ample storage, 2 Cars Parking Space Driveway, Spacious Insulated One Car Garage with Direct Access to Main Floor. Professionally Finished Basement with Pot Lights, Fireplace, Modern TV Wall, 3Pc Bath & Media/Recreation Room, also it can be uses as Guest Suite. Walking Distance to Vendat Village Public School, parks, and Stouffville Memorial Park with leisure facilities. Available "TelMax" Pure Fiber Internet Service for fast and stable connectivity. This is a fully upgraded home located on a peaceful street, offering stylish and convenient living. Just move in and enjoy! (id:60365)
Property Details
| MLS® Number | N12234573 |
| Property Type | Single Family |
| Community Name | Stouffville |
| AmenitiesNearBy | Park, Public Transit, Schools |
| CommunityFeatures | Community Centre |
| EquipmentType | Water Heater |
| Features | Conservation/green Belt |
| ParkingSpaceTotal | 3 |
| RentalEquipmentType | Water Heater |
| Structure | Deck |
Building
| BathroomTotal | 4 |
| BedroomsAboveGround | 3 |
| BedroomsBelowGround | 1 |
| BedroomsTotal | 4 |
| Amenities | Fireplace(s) |
| Appliances | Garage Door Opener Remote(s), Alarm System, Blinds, Dishwasher, Garage Door Opener, Hood Fan, Stove, Water Softener, Refrigerator |
| BasementDevelopment | Finished |
| BasementType | N/a (finished) |
| ConstructionStyleAttachment | Semi-detached |
| CoolingType | Central Air Conditioning |
| ExteriorFinish | Brick |
| FireplacePresent | Yes |
| FireplaceTotal | 2 |
| FlooringType | Ceramic, Laminate, Hardwood, Carpeted |
| FoundationType | Concrete |
| HalfBathTotal | 1 |
| HeatingFuel | Natural Gas |
| HeatingType | Forced Air |
| StoriesTotal | 2 |
| SizeInterior | 1500 - 2000 Sqft |
| Type | House |
| UtilityWater | Municipal Water |
Parking
| Garage |
Land
| Acreage | No |
| LandAmenities | Park, Public Transit, Schools |
| Sewer | Sanitary Sewer |
| SizeDepth | 104 Ft |
| SizeFrontage | 23 Ft ,10 In |
| SizeIrregular | 23.9 X 104 Ft |
| SizeTotalText | 23.9 X 104 Ft |
| ZoningDescription | Residential |
Rooms
| Level | Type | Length | Width | Dimensions |
|---|---|---|---|---|
| Second Level | Laundry Room | 1.8 m | 1.6 m | 1.8 m x 1.6 m |
| Second Level | Primary Bedroom | 4.25 m | 3.75 m | 4.25 m x 3.75 m |
| Second Level | Bedroom 2 | 3.1 m | 3.05 m | 3.1 m x 3.05 m |
| Second Level | Bedroom 3 | 3.05 m | 3.05 m | 3.05 m x 3.05 m |
| Second Level | Den | 2.44 m | 2.66 m | 2.44 m x 2.66 m |
| Second Level | Bathroom | 3 m | 1.5 m | 3 m x 1.5 m |
| Basement | Media | 5.63 m | 3.8 m | 5.63 m x 3.8 m |
| Basement | Bathroom | 2.3 m | 1.3 m | 2.3 m x 1.3 m |
| Basement | Pantry | 2.54 m | 1.8 m | 2.54 m x 1.8 m |
| Main Level | Dining Room | 3.45 m | 2.8 m | 3.45 m x 2.8 m |
| Main Level | Family Room | 3.95 m | 3.1 m | 3.95 m x 3.1 m |
| Main Level | Kitchen | 3 m | 2.7 m | 3 m x 2.7 m |
| Main Level | Eating Area | 2.6 m | 2.4 m | 2.6 m x 2.4 m |
Patrick Chan
Salesperson
260 Town Centre Blvd #101
Markham, Ontario L3R 8H8

