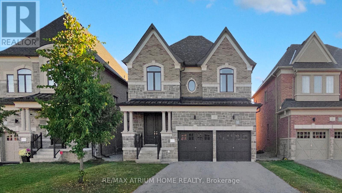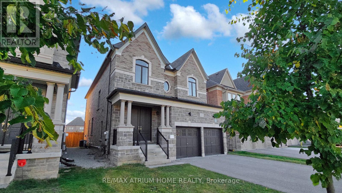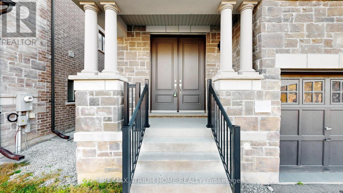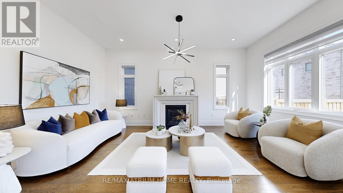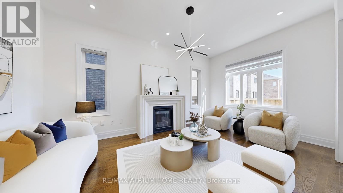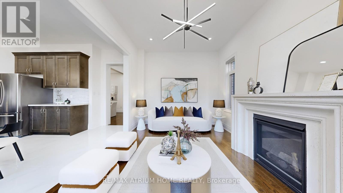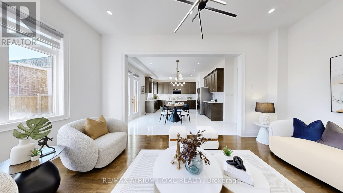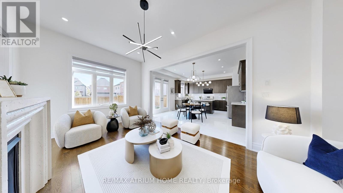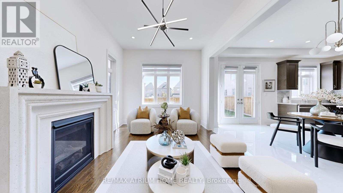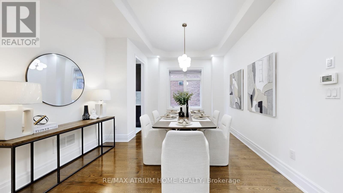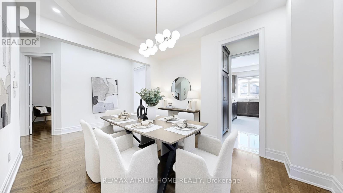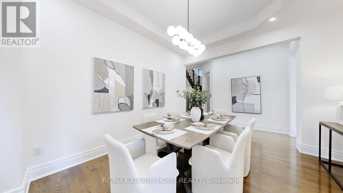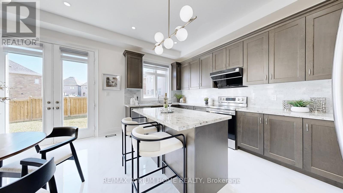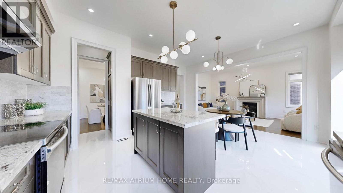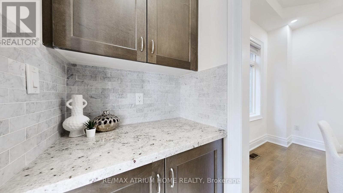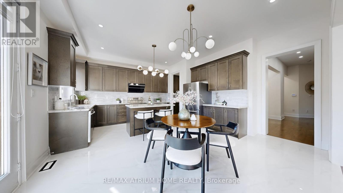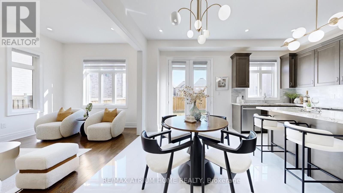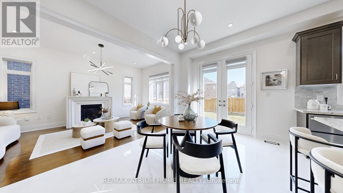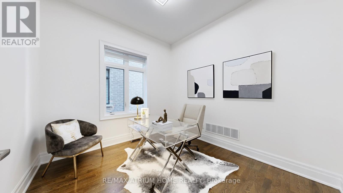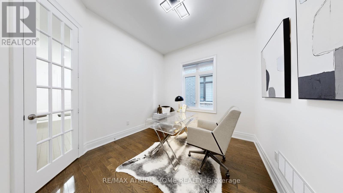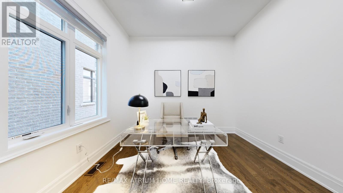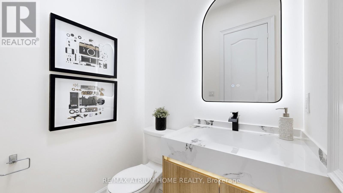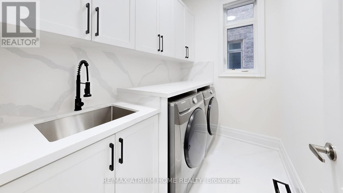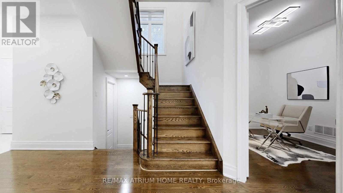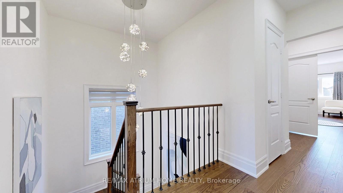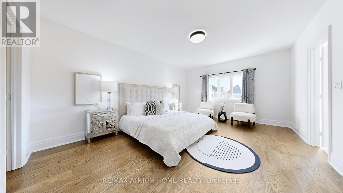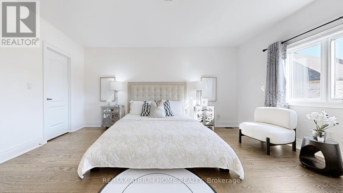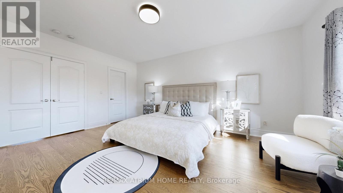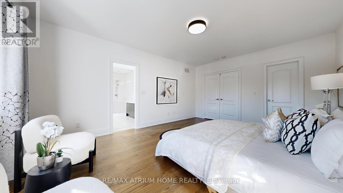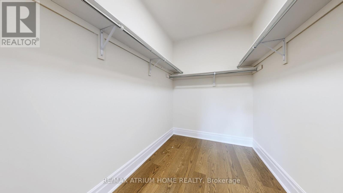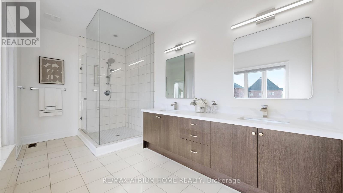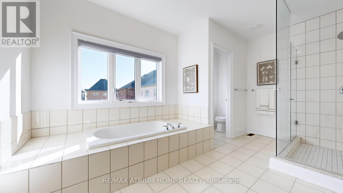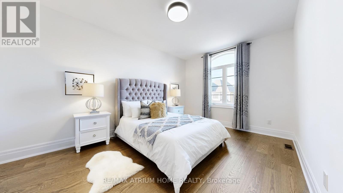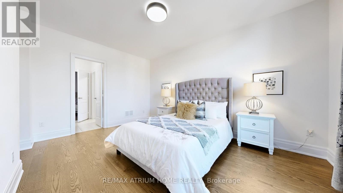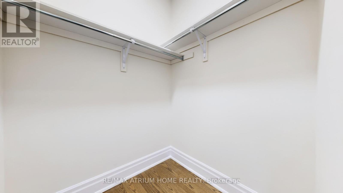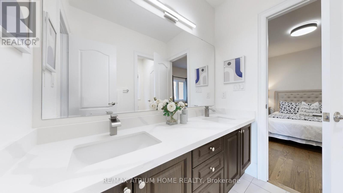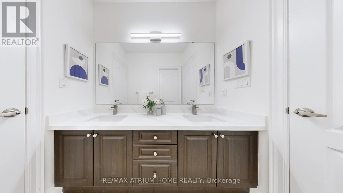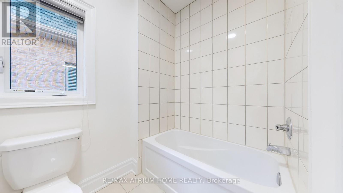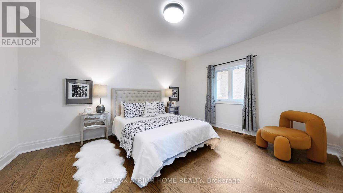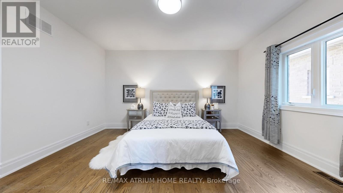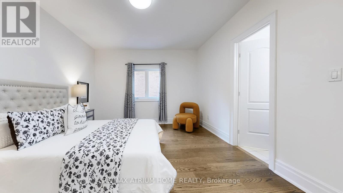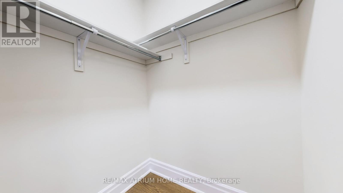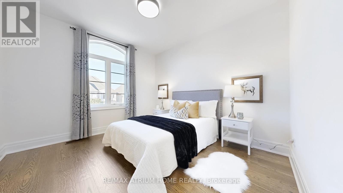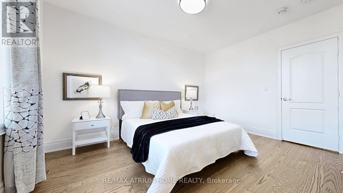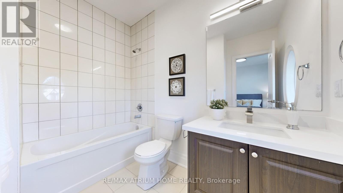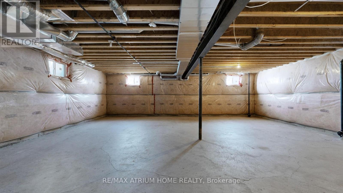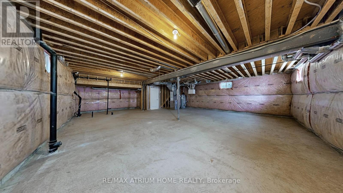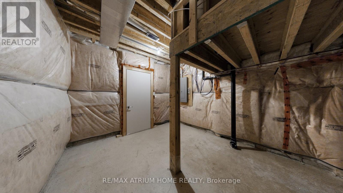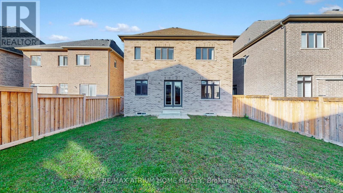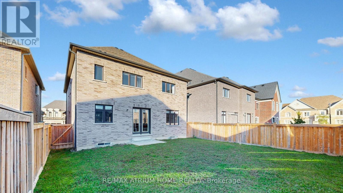37 Hamster Crescent Aurora, Ontario L4G 3G7
$1,780,000
Welcome to this beautifully upgraded two-story home made by Treasure Hill. 10ft ceilings main floor, 9ft ceiling second floor. Spent over $100,000 for upgrades and just renovated. Open-concept, great spacious layout with hardwood floors through out main & 2nd floor. Gourmet kitchen with marble slab backsplash, marble countertop centre - island and durable 24x48 porcelain floor tiles - Perfect for cooking and entertaining. Ample pot lights illuminate the main floor, creating a bright and inviting atmosphere. Laundry room equipped with marble countertops, modern cabinetry, and a large stainless steel sink. This home seamlessly blends luxury finishes with functional design, making it an ideal choice for discerning buyers.Close to shopping centre, supermarket, banks, restaurants, parks, schools, Hwy 404 and Go station. Matterport 3D Link: https://winsold.com/matterport/embed/431240/2QUMLM39g9H (id:60365)
Property Details
| MLS® Number | N12465946 |
| Property Type | Single Family |
| Community Name | Rural Aurora |
| EquipmentType | Water Heater |
| Features | Carpet Free |
| ParkingSpaceTotal | 6 |
| RentalEquipmentType | Water Heater |
Building
| BathroomTotal | 4 |
| BedroomsAboveGround | 4 |
| BedroomsTotal | 4 |
| Appliances | Garage Door Opener Remote(s), Central Vacuum, Dishwasher, Dryer, Oven, Hood Fan, Stove, Washer, Window Coverings, Refrigerator |
| BasementDevelopment | Unfinished |
| BasementType | Full (unfinished) |
| ConstructionStyleAttachment | Detached |
| CoolingType | Central Air Conditioning |
| ExteriorFinish | Brick Facing |
| FireplacePresent | Yes |
| FlooringType | Hardwood, Porcelain Tile |
| FoundationType | Concrete |
| HalfBathTotal | 1 |
| HeatingFuel | Natural Gas |
| HeatingType | Forced Air |
| StoriesTotal | 2 |
| SizeInterior | 2500 - 3000 Sqft |
| Type | House |
| UtilityWater | Municipal Water |
Parking
| Garage |
Land
| Acreage | No |
| Sewer | Sanitary Sewer |
| SizeDepth | 110 Ft |
| SizeFrontage | 39 Ft ,8 In |
| SizeIrregular | 39.7 X 110 Ft |
| SizeTotalText | 39.7 X 110 Ft |
Rooms
| Level | Type | Length | Width | Dimensions |
|---|---|---|---|---|
| Second Level | Bedroom | 3.995 m | 5.498 m | 3.995 m x 5.498 m |
| Second Level | Bedroom 2 | 4.892 m | 3.9624 m | 4.892 m x 3.9624 m |
| Second Level | Bedroom 3 | 3.082 m | 4.606 m | 3.082 m x 4.606 m |
| Second Level | Bedroom 4 | 3.6576 m | 3.353 m | 3.6576 m x 3.353 m |
| Ground Level | Dining Room | 3.6576 m | 4.2672 m | 3.6576 m x 4.2672 m |
| Ground Level | Family Room | 3.075 m | 5.4864 m | 3.075 m x 5.4864 m |
| Ground Level | Eating Area | 4.587 m | 2.46 m | 4.587 m x 2.46 m |
| Ground Level | Kitchen | 4.587 m | 2.758 m | 4.587 m x 2.758 m |
| Ground Level | Laundry Room | 1.55 m | 2.44 m | 1.55 m x 2.44 m |
| Ground Level | Office | 3.08 m | 2.78 m | 3.08 m x 2.78 m |
https://www.realtor.ca/real-estate/28997354/37-hamster-crescent-aurora-rural-aurora
Penny Wu
Salesperson
7100 Warden Ave #1a
Markham, Ontario L3R 8B5

