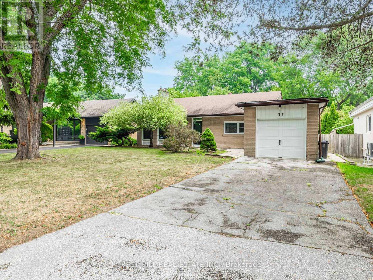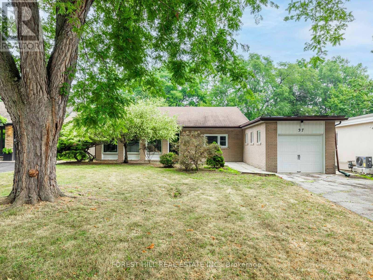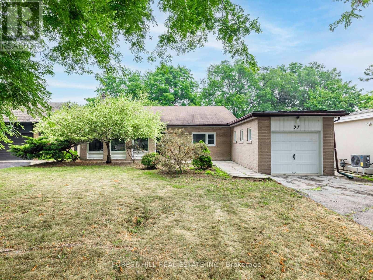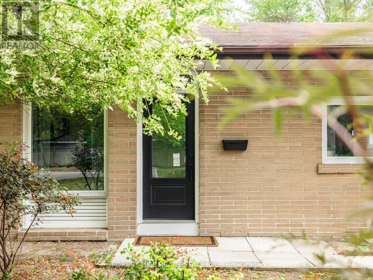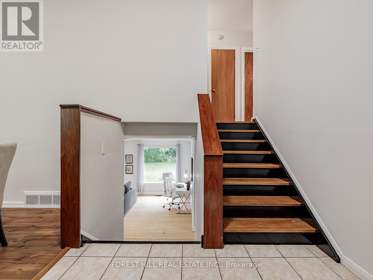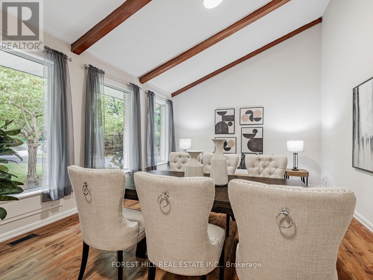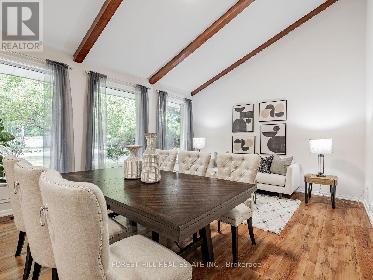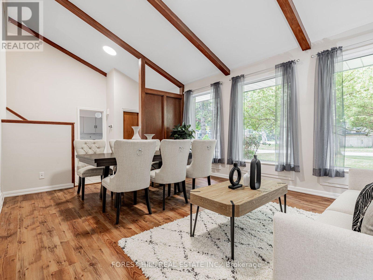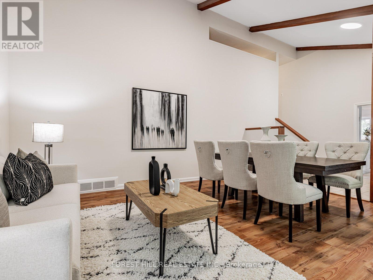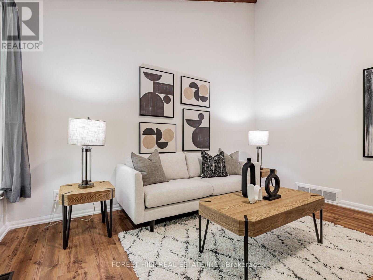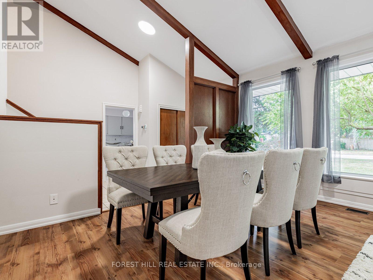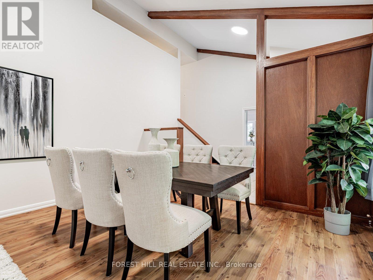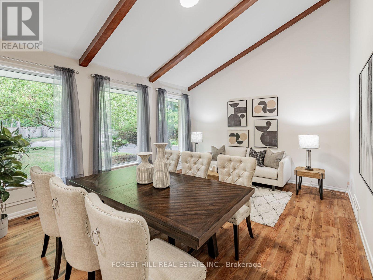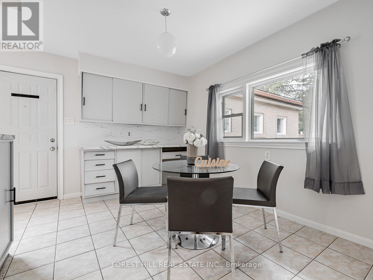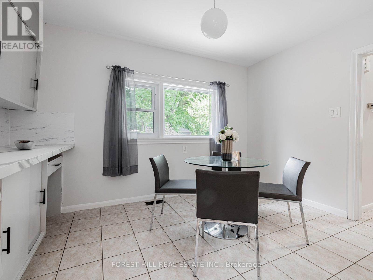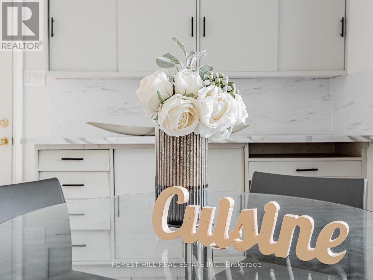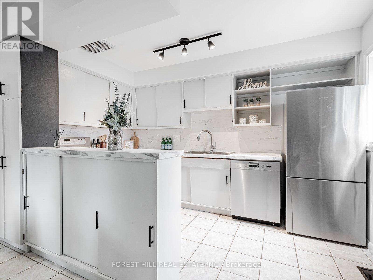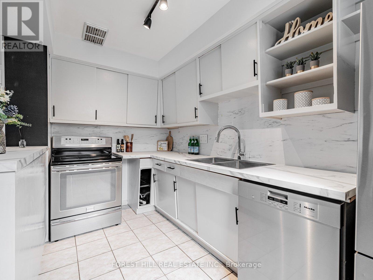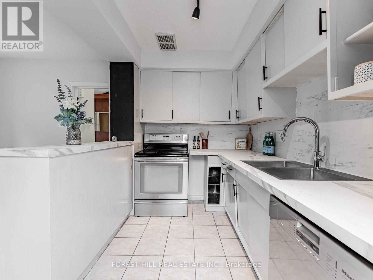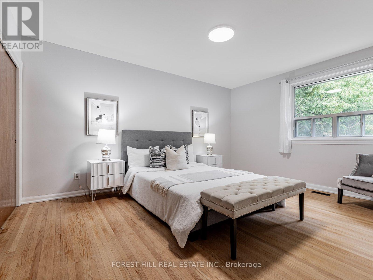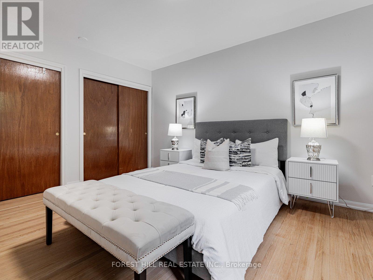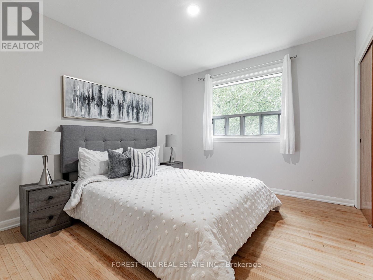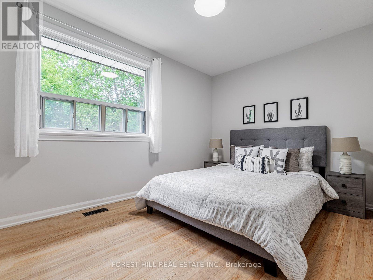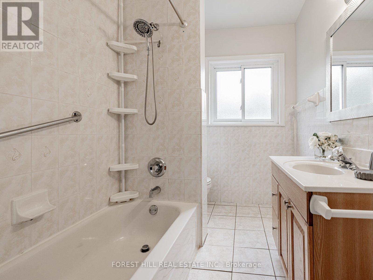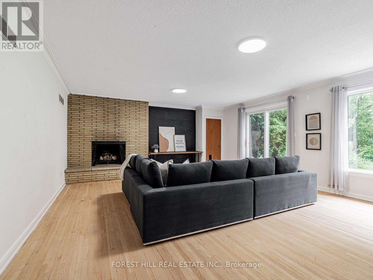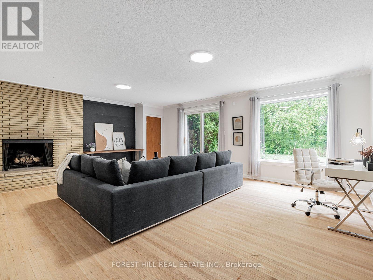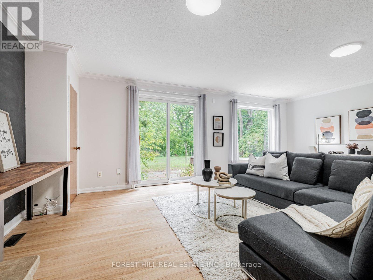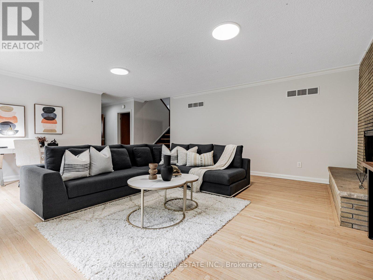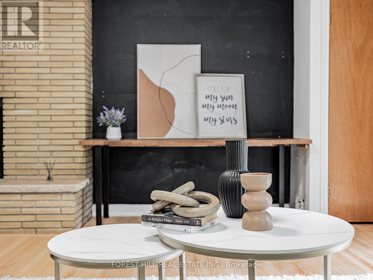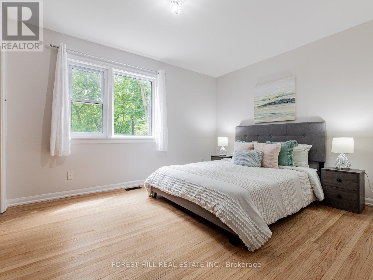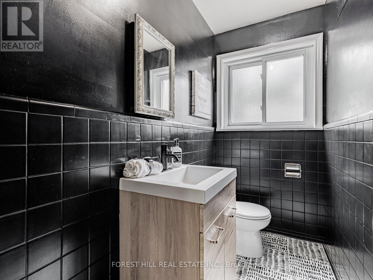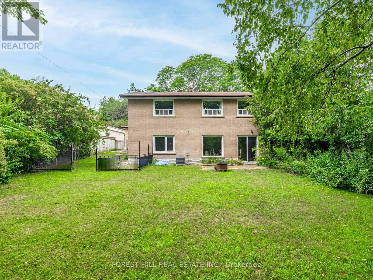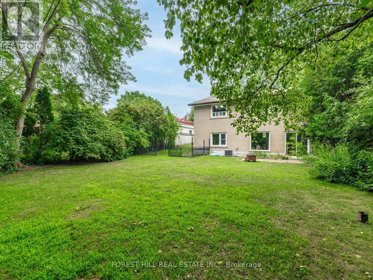37 Farmcote Road Toronto, Ontario M3B 2Z6
$1,998,000
***RAVINE----RAVINE--------Nestled among **multi-million-dollars**LUXURIOUS CUSTOM-BUILT homes**in the highly Demand Mature And Established Neighbourhood. this charming and newly renovated bungalow offers endless potential for families, investors, and builders****Sitting proudly on an expansive 60.6 ft x 133 ft Ravine pool-sized lot-----premium table land with amazing ravine view and this home combines modern elegance, comfort, spacious living area(Appox 2000 sf space + full size/finished basement--) and an exceptional location in one of Toronto most desirable neighborhoods. This beautifully maintained/updated hm features 4+1 bedrooms The bright, open-concept main floor is filled with natural light pot lights, and a cozy fireplace, creating a warm and inviting atmosphere perfect for everyday living or entertaining. From the family room, walk out and overlooks your private, backyard oasis-an ideal setting for summer gatherings, play, or peaceful relaxation.Additional high ceiling in living & dining room. Easy access to Highway 401& 404 and downtown Toronto. Don't miss this rare opportunity to own a move-in-ready home & desirable land combined. (id:60365)
Property Details
| MLS® Number | C12327031 |
| Property Type | Single Family |
| Community Name | Banbury-Don Mills |
| Easement | Unknown, None |
| EquipmentType | Water Heater |
| ParkingSpaceTotal | 3 |
| RentalEquipmentType | Water Heater |
| ViewType | Unobstructed Water View |
| WaterFrontType | Waterfront |
Building
| BathroomTotal | 2 |
| BedroomsAboveGround | 4 |
| BedroomsBelowGround | 1 |
| BedroomsTotal | 5 |
| Appliances | Window Coverings |
| BasementFeatures | Apartment In Basement |
| BasementType | N/a |
| ConstructionStyleAttachment | Detached |
| ConstructionStyleSplitLevel | Backsplit |
| CoolingType | Central Air Conditioning |
| ExteriorFinish | Brick |
| FireplacePresent | Yes |
| FlooringType | Hardwood |
| FoundationType | Block |
| HalfBathTotal | 1 |
| HeatingFuel | Natural Gas |
| HeatingType | Forced Air |
| SizeInterior | 1500 - 2000 Sqft |
| Type | House |
| UtilityWater | Municipal Water |
Parking
| Attached Garage | |
| Garage |
Land
| Acreage | No |
| Sewer | Sanitary Sewer |
| SizeDepth | 133 Ft |
| SizeFrontage | 60 Ft ,7 In |
| SizeIrregular | 60.6 X 133 Ft |
| SizeTotalText | 60.6 X 133 Ft |
| ZoningDescription | Residential |
Rooms
| Level | Type | Length | Width | Dimensions |
|---|---|---|---|---|
| Basement | Bedroom | 2.84 m | 2.7 m | 2.84 m x 2.7 m |
| Basement | Recreational, Games Room | 3.17 m | 4.54 m | 3.17 m x 4.54 m |
| Lower Level | Bedroom 4 | 3.09 m | 3.87 m | 3.09 m x 3.87 m |
| Lower Level | Family Room | 6.2 m | 5.24 m | 6.2 m x 5.24 m |
| Upper Level | Bedroom | 3.54 m | 4.64 m | 3.54 m x 4.64 m |
| Upper Level | Bedroom 2 | 3.43 m | 3.11 m | 3.43 m x 3.11 m |
| Ground Level | Living Room | 4.25 m | 5.2 m | 4.25 m x 5.2 m |
| Ground Level | Dining Room | 4.25 m | 5.2 m | 4.25 m x 5.2 m |
| Ground Level | Kitchen | 4.88 m | 2.675 m | 4.88 m x 2.675 m |
| Ground Level | Bedroom 3 | 3.713 m | 2.7 m | 3.713 m x 2.7 m |
Bella Lee
Broker
15 Lesmill Rd Unit 1
Toronto, Ontario M3B 2T3
Winston Xu
Broker
15 Lesmill Rd Unit 1
Toronto, Ontario M3B 2T3

