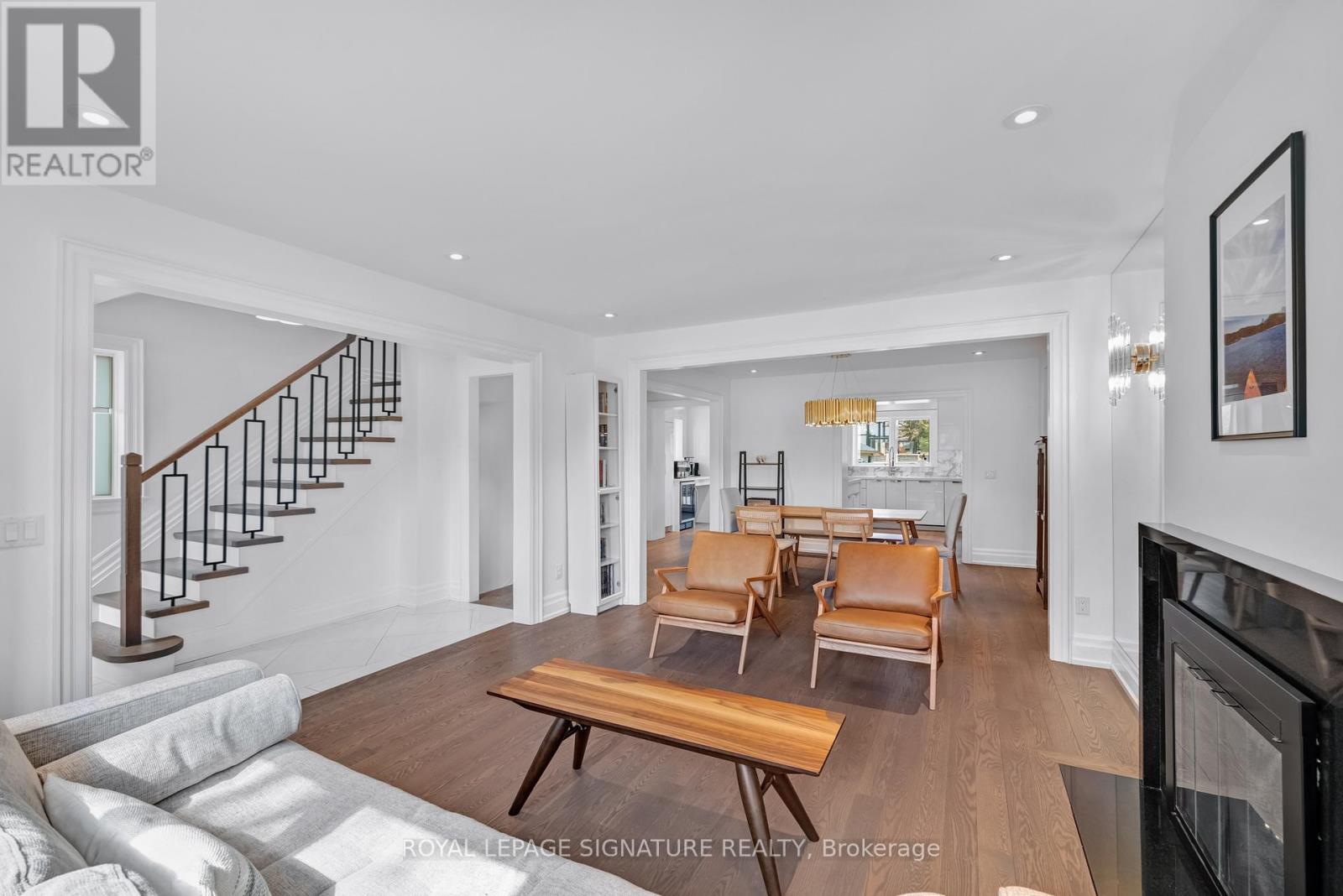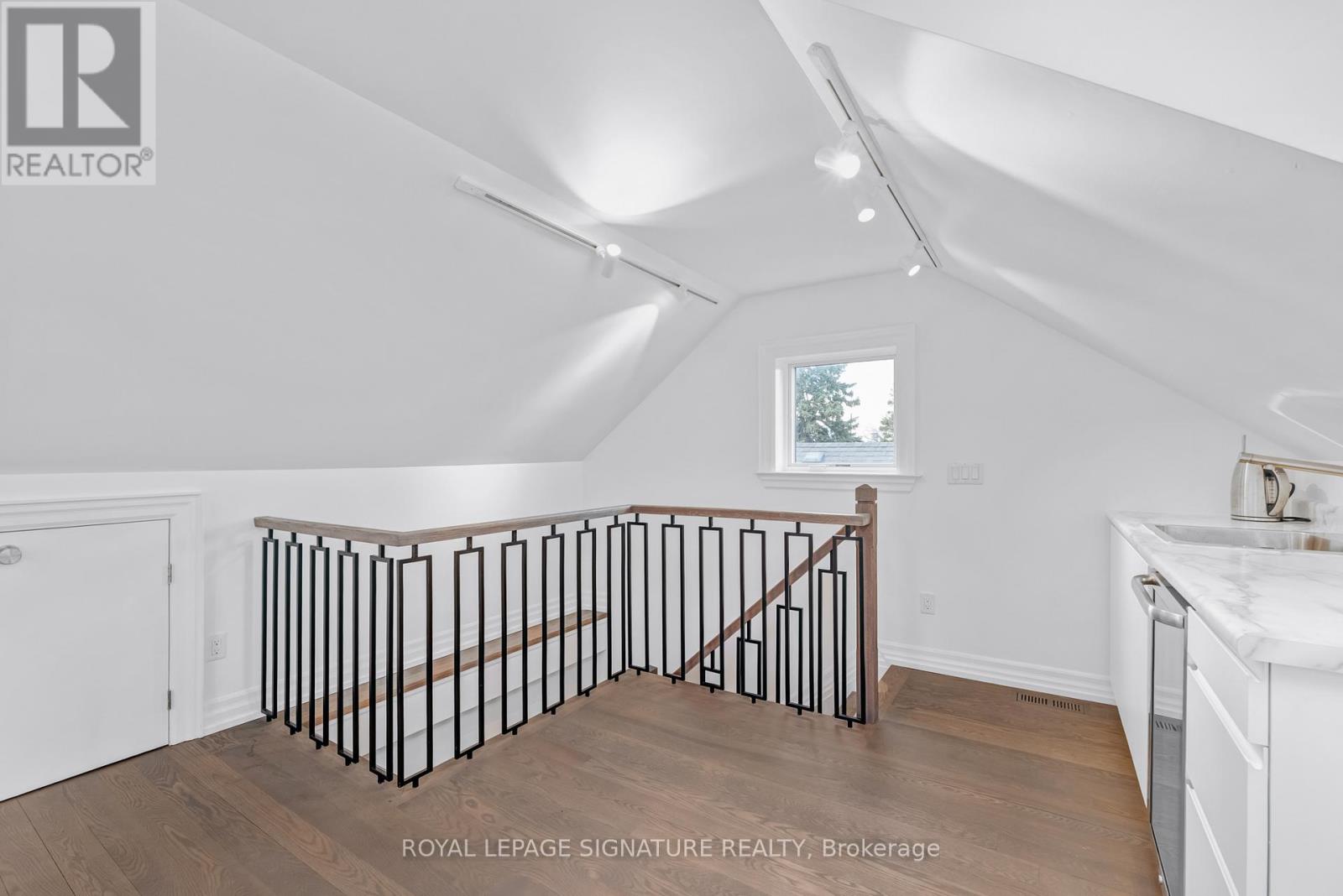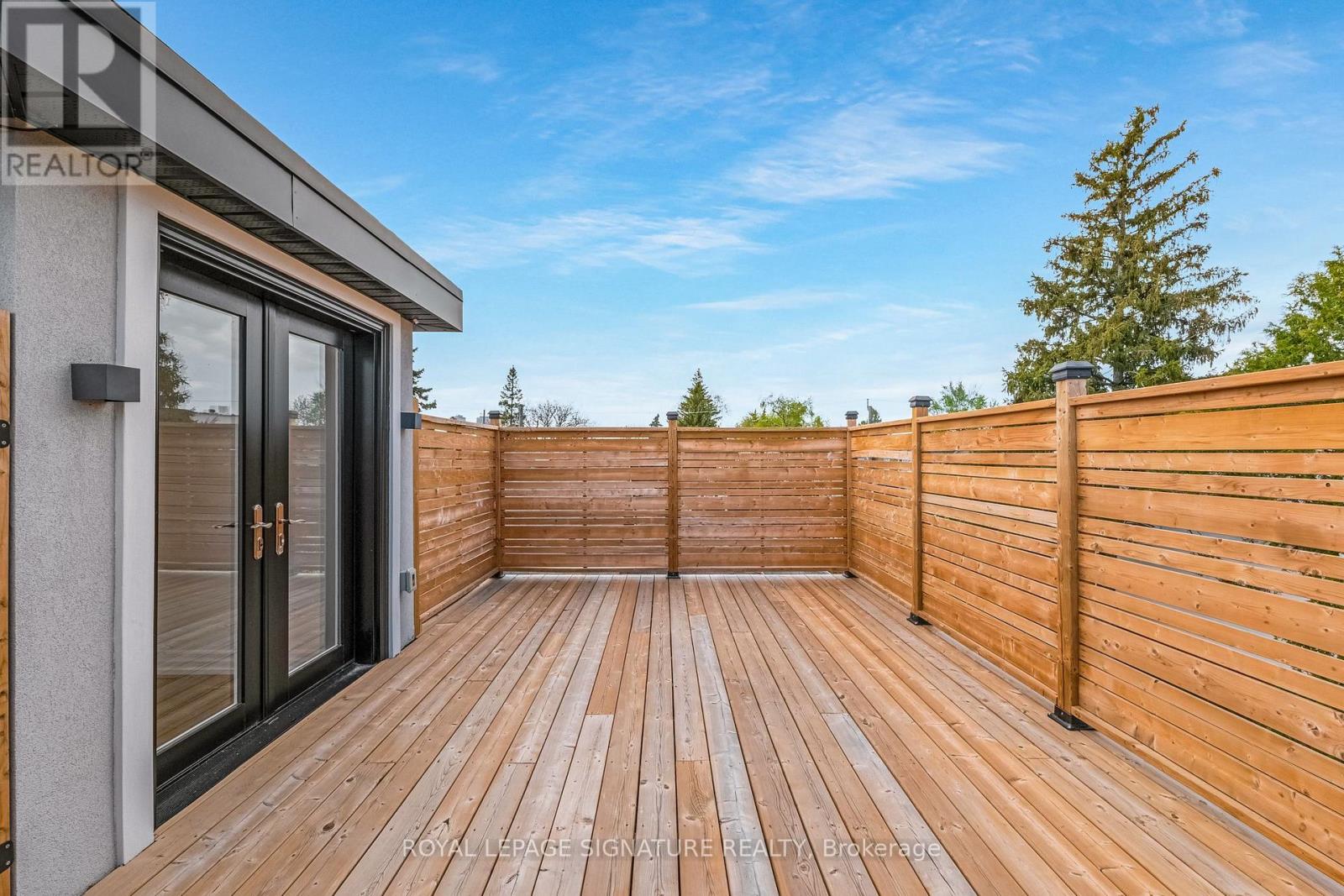37 Fairside Avenue Toronto, Ontario M4C 3H1
$5,950 Monthly
***Option to be partially furnished** A rare lease opportunity in one of East York's most vibrant pockets, this beautiful executive two-and-a-half-story home blends thoughtful design with outstanding indoor and outdoor living. On the main floor, you'll find a bright, open layout anchored by a contemporary kitchen with high-end appliances (Wolf stove, Sub-Zero fridge, separate coffee station with wine fridge) and custom finishes. Tons of built-in storage. Walk out to a private backyard patio, which is ideal for al fresco dining, weekend BBQ's, or quiet weekday morning coffee. Large deck with fire pit and gas hookup for a BBQ. The second floor offers three good-sized bedrooms, including a primary suite with an ensuite bath and a massive walk-in closet, and great storage in other bedrooms. Heated floors in bathrooms.The third level is a true bonus. It is perfect as a 4th bedroom, work-from-home office, creative studio, or additional lounge space. It has a built-in wet bar and access to the private rooftop deck, which spans 300 sq ft. Bright with lots of natural light from skylight, French doors, and windows.The fully finished basement adds serious versatility, with high ceilings, a 5th bedroom - ideal for guest, and flexible living space - whether a rec room, fitness zone, guest suite, or even potential for nanny or in-law setup. Heated floors throughout the basement. Street transit 2 minute walk, Subway less than 1 km away. Located 15-minute walk to vibrant Danforth Ave where you can enjoy a diverse mix of shops, cafes, and dining. Families will appreciate RH McGregor Elementary, with its sought-after French Immersion Program, and the strong sense of community, enriched by local amenities, the proximity to community schools, and parks.Nearby: Michael Garron Hospital, East York Civic Centre, easy access to DVP. (id:60365)
Property Details
| MLS® Number | E12142055 |
| Property Type | Single Family |
| Community Name | Danforth Village-East York |
| AmenitiesNearBy | Hospital, Park, Public Transit, Schools |
| Features | Carpet Free, Sump Pump |
| ParkingSpaceTotal | 3 |
| Structure | Deck, Patio(s) |
Building
| BathroomTotal | 3 |
| BedroomsAboveGround | 4 |
| BedroomsBelowGround | 1 |
| BedroomsTotal | 5 |
| Appliances | Water Heater - Tankless, Dishwasher, Dryer, Oven, Stove, Washer, Wet Bar, Window Coverings, Refrigerator |
| BasementDevelopment | Finished |
| BasementType | N/a (finished) |
| ConstructionStyleAttachment | Detached |
| CoolingType | Central Air Conditioning |
| ExteriorFinish | Brick |
| FireProtection | Alarm System, Smoke Detectors |
| FlooringType | Hardwood |
| FoundationType | Concrete |
| HeatingFuel | Natural Gas |
| HeatingType | Forced Air |
| StoriesTotal | 3 |
| SizeInterior | 1500 - 2000 Sqft |
| Type | House |
| UtilityWater | Municipal Water |
Parking
| Detached Garage | |
| Garage |
Land
| Acreage | No |
| LandAmenities | Hospital, Park, Public Transit, Schools |
| Sewer | Sanitary Sewer |
| SizeDepth | 98 Ft ,2 In |
| SizeFrontage | 31 Ft ,7 In |
| SizeIrregular | 31.6 X 98.2 Ft |
| SizeTotalText | 31.6 X 98.2 Ft |
Rooms
| Level | Type | Length | Width | Dimensions |
|---|---|---|---|---|
| Second Level | Primary Bedroom | 3.8 m | 3.57 m | 3.8 m x 3.57 m |
| Second Level | Bedroom 2 | 3.06 m | 5.02 m | 3.06 m x 5.02 m |
| Second Level | Bedroom 3 | 2.9 m | 3.37 m | 2.9 m x 3.37 m |
| Third Level | Bedroom 4 | 6.06 m | 5.24 m | 6.06 m x 5.24 m |
| Lower Level | Bedroom 5 | 5.8 m | 3.38 m | 5.8 m x 3.38 m |
| Lower Level | Recreational, Games Room | 5.8 m | 4.68 m | 5.8 m x 4.68 m |
| Main Level | Living Room | 3.77 m | 4.9 m | 3.77 m x 4.9 m |
| Main Level | Dining Room | 3.77 m | 3.23 m | 3.77 m x 3.23 m |
| Main Level | Kitchen | 6.06 m | 3.34 m | 6.06 m x 3.34 m |
Merida Lake
Salesperson
8 Sampson Mews Suite 201 The Shops At Don Mills
Toronto, Ontario M3C 0H5
Sarah O'neill
Salesperson
8 Sampson Mews Suite 201 The Shops At Don Mills
Toronto, Ontario M3C 0H5



















































