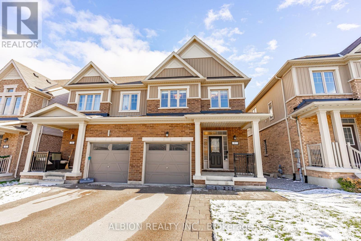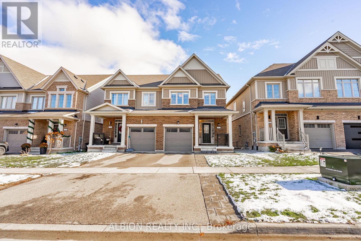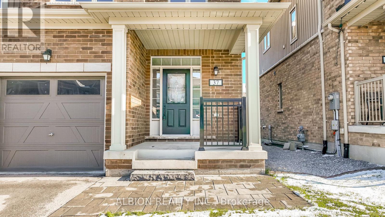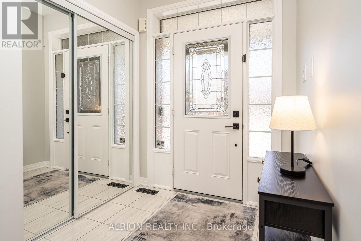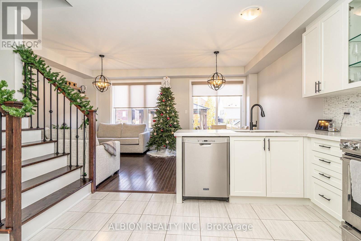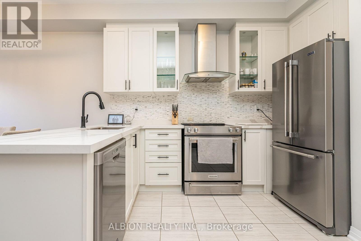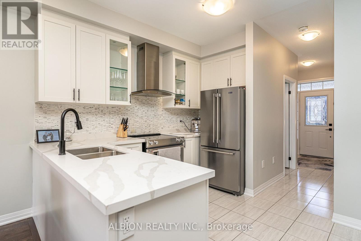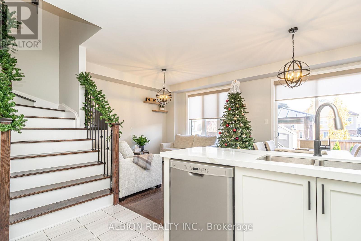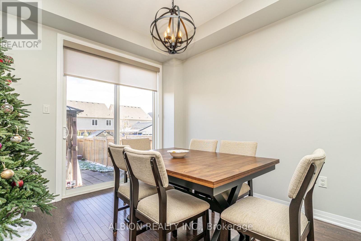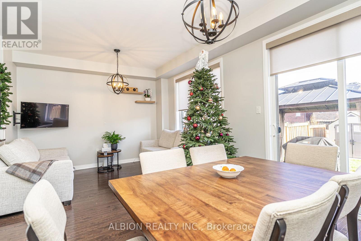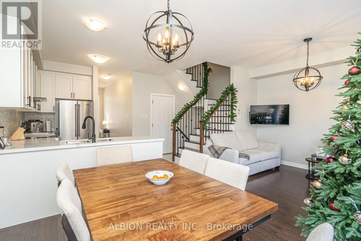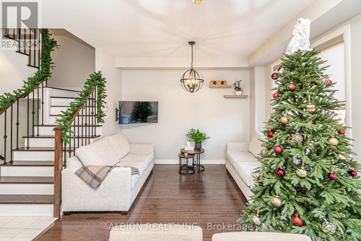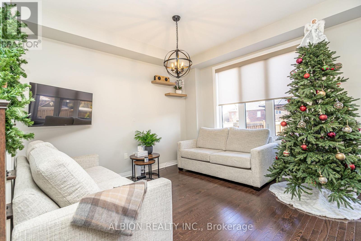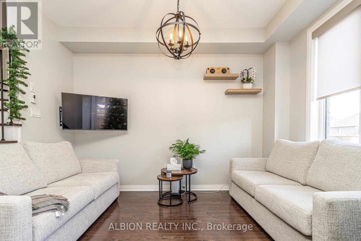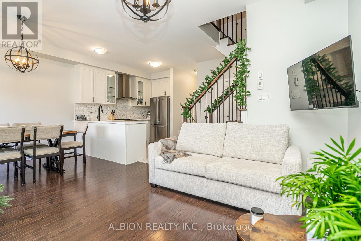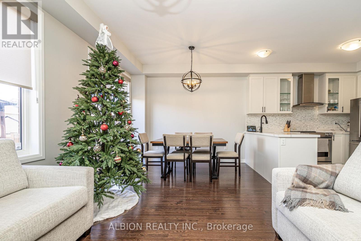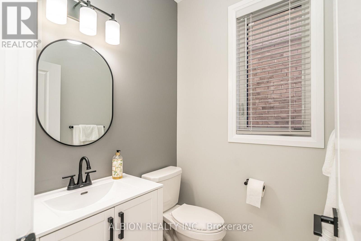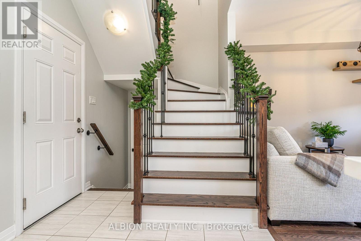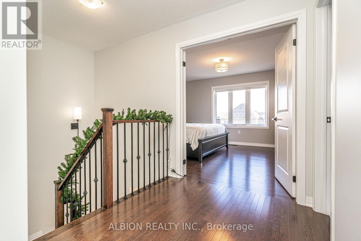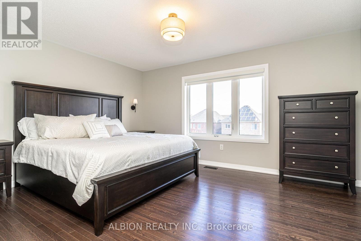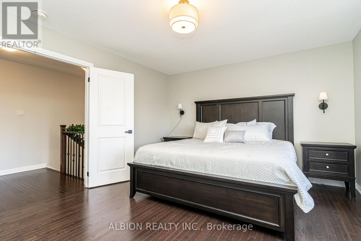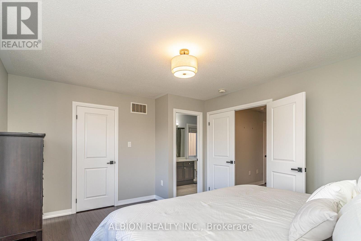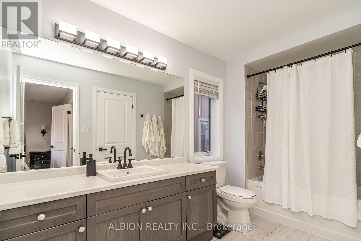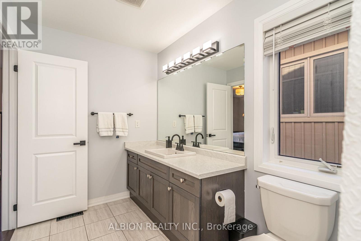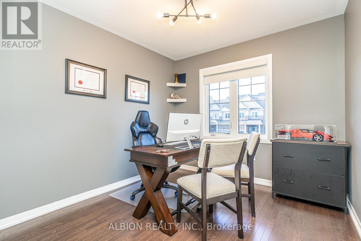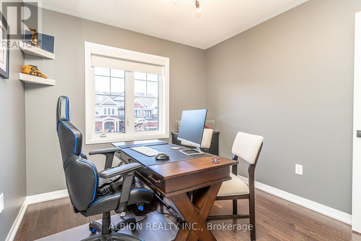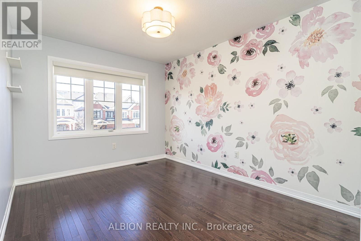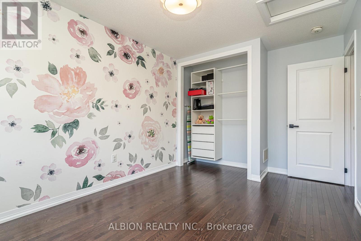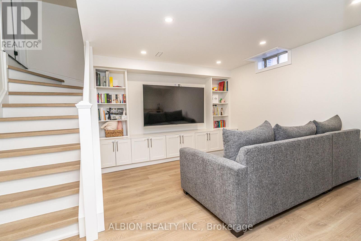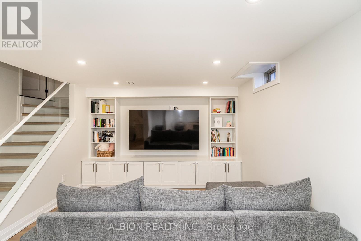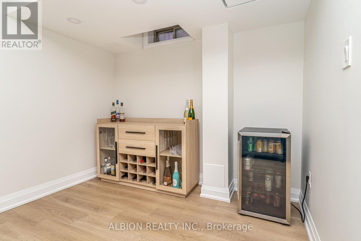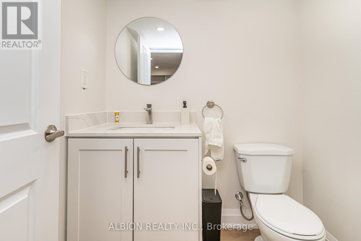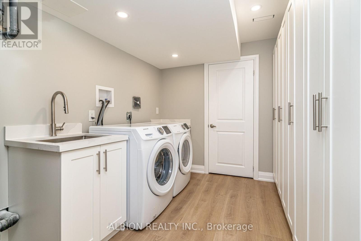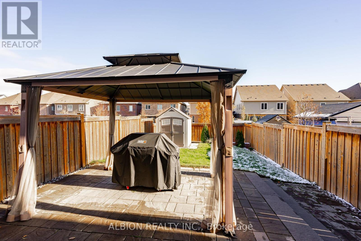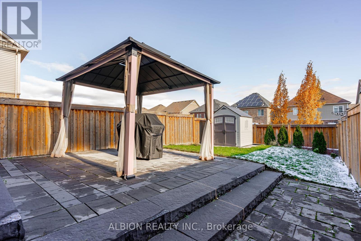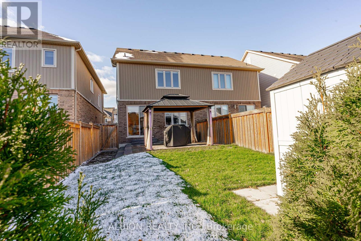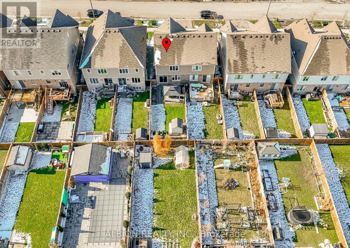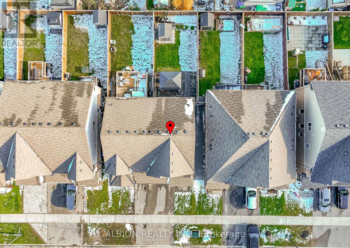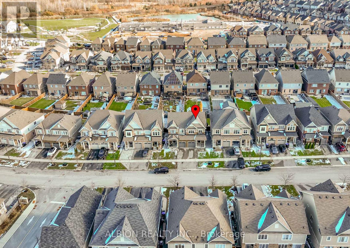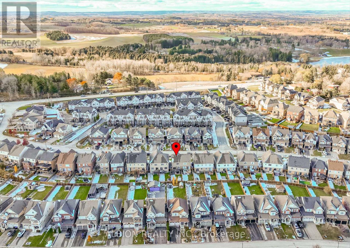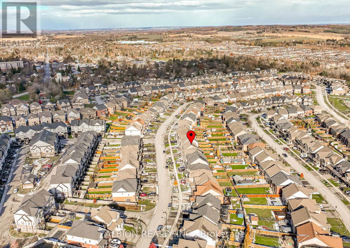37 Donnan Drive New Tecumseth, Ontario L0G 1W0
$824,900
OPEN HOUSE- Sat.Feb.7th, 2:00-4:00pm. Move right in to this spotless spacious semi in a beautiful family friendly community in south Tottenham. Stone walkways lead to the big covered porch. Inviting foyer with double mirrored closet, 9 foot ceiling throughout the main floor, and a handy powder room. Fabulous open concept kitchen, dining, living rooms. Upgraded quartz counters in the chef's kitchen with Stainless appliances and mosaic backsplash. Room to entertain in the charming living & dining areas with a walk out to your gorgeous backyard. Carpet-free home with elegant tile and hardwood floors throughout. Direct access to the spacious garage. Solid Oak staircase features wrought iron pickets. Family-sized bedrooms with new hardwood floors, huge closets, extra large bathroom, and huge sunny windows. The basement level is fully finished with an amazing rec.room featuring wall to wall cabinetry, laminate floors and pot lights. Pretty laundry/utility room includes wall to wall storage cabinets. This impeccable home has been recently painted throughout. The stunning backyard includes a large stone patio, hard top gazebo, meticulous level lawn, super storage shed, privacy fence surround and beautiful landscaping. (id:60365)
Open House
This property has open houses!
2:00 pm
Ends at:4:00 pm
Property Details
| MLS® Number | N12559370 |
| Property Type | Single Family |
| Community Name | Tottenham |
| AmenitiesNearBy | Park |
| EquipmentType | Water Heater - Tankless, Water Heater, Water Softener |
| Features | Flat Site, Carpet Free, Gazebo |
| ParkingSpaceTotal | 3 |
| RentalEquipmentType | Water Heater - Tankless, Water Heater, Water Softener |
| Structure | Patio(s), Porch, Shed |
Building
| BathroomTotal | 3 |
| BedroomsAboveGround | 3 |
| BedroomsTotal | 3 |
| Age | 6 To 15 Years |
| Amenities | Canopy |
| Appliances | Blinds, Central Vacuum, Dishwasher, Dryer, Gas Stove(s), Washer, Refrigerator |
| BasementDevelopment | Finished |
| BasementType | N/a (finished) |
| ConstructionStyleAttachment | Semi-detached |
| CoolingType | Central Air Conditioning |
| ExteriorFinish | Brick, Vinyl Siding |
| FlooringType | Hardwood, Laminate |
| FoundationType | Poured Concrete |
| HalfBathTotal | 2 |
| HeatingFuel | Natural Gas |
| HeatingType | Forced Air |
| StoriesTotal | 2 |
| SizeInterior | 1100 - 1500 Sqft |
| Type | House |
| UtilityWater | Municipal Water |
Parking
| Garage |
Land
| Acreage | No |
| FenceType | Fenced Yard |
| LandAmenities | Park |
| LandscapeFeatures | Landscaped |
| Sewer | Sanitary Sewer |
| SizeDepth | 111 Ft ,7 In |
| SizeFrontage | 24 Ft ,7 In |
| SizeIrregular | 24.6 X 111.6 Ft |
| SizeTotalText | 24.6 X 111.6 Ft |
Rooms
| Level | Type | Length | Width | Dimensions |
|---|---|---|---|---|
| Second Level | Primary Bedroom | 4.6 m | 3.8 m | 4.6 m x 3.8 m |
| Second Level | Bedroom 2 | 4.43 m | 2.9 m | 4.43 m x 2.9 m |
| Second Level | Bedroom 3 | 3.06 m | 2.82 m | 3.06 m x 2.82 m |
| Basement | Recreational, Games Room | 5.66 m | 4.72 m | 5.66 m x 4.72 m |
| Basement | Laundry Room | 4.01 m | 2.38 m | 4.01 m x 2.38 m |
| Ground Level | Living Room | 3.64 m | 3.64 m | 3.64 m x 3.64 m |
| Ground Level | Dining Room | 3.28 m | 2.72 m | 3.28 m x 2.72 m |
| Ground Level | Kitchen | 2.68 m | 2.58 m | 2.68 m x 2.58 m |
https://www.realtor.ca/real-estate/29118958/37-donnan-drive-new-tecumseth-tottenham-tottenham
Palmacchio (Paul) Di Iulio
Broker
77 Wright Crescent
Bolton, Ontario L7E 3X6
Arlene Di Iulio
Broker of Record
77 Wright Crescent
Bolton, Ontario L7E 3X6

