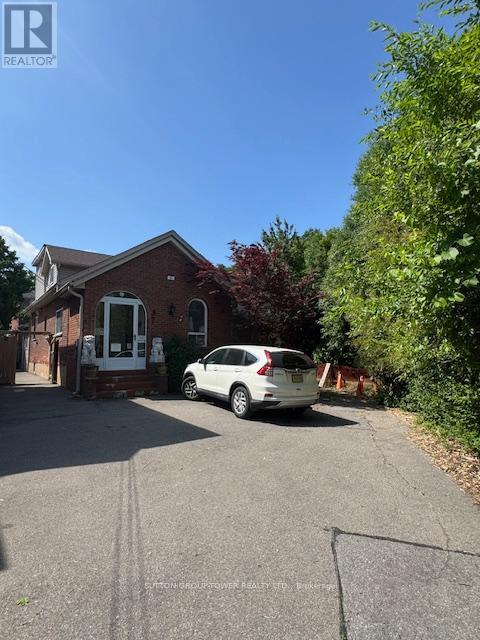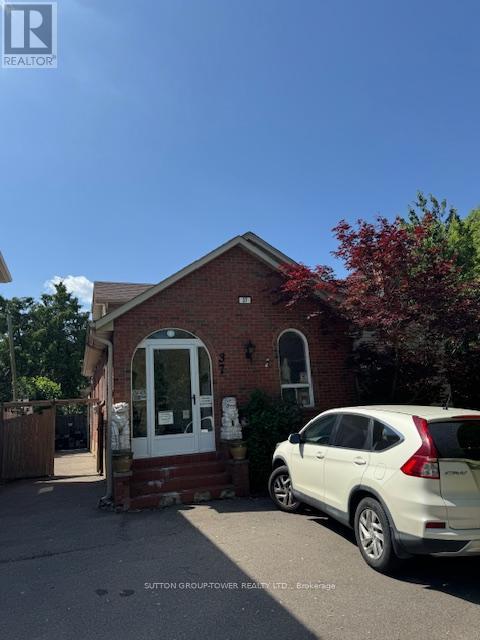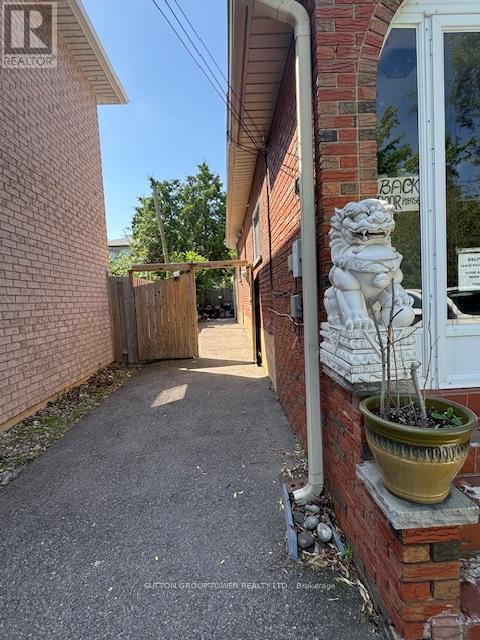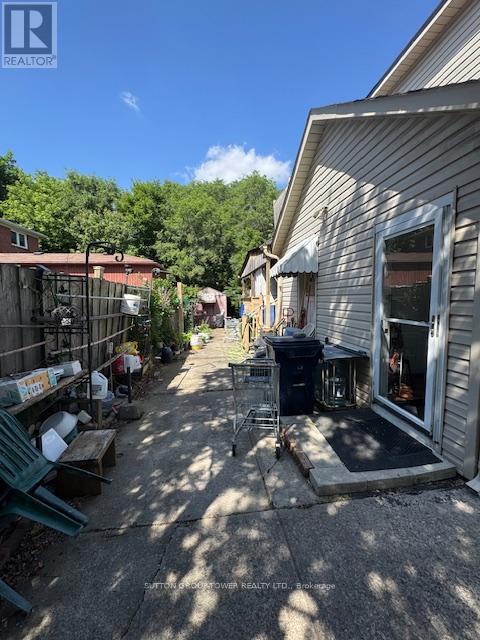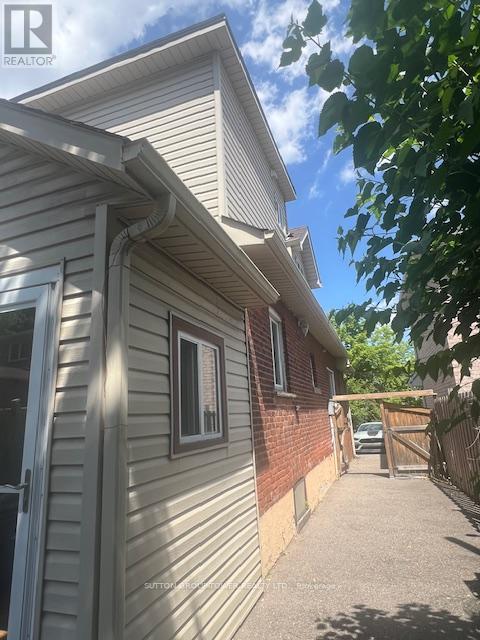37 Dee Avenue Toronto, Ontario M9N 1S8
3 Bedroom
4 Bathroom
1500 - 2000 sqft
Fireplace
Wall Unit
Baseboard Heaters
$1,190,000
Country Side Living, Private Fenced Side Yard Backs On To Ravine. Lots Of Potential For Various Residential Uses. Minutes To Hiway 401 And Shopping Plaza Within Walking Distance. (id:60365)
Property Details
| MLS® Number | W12247350 |
| Property Type | Single Family |
| Community Name | Humberlea-Pelmo Park W4 |
| AmenitiesNearBy | Public Transit |
| Features | Cul-de-sac, Irregular Lot Size, Ravine |
| ParkingSpaceTotal | 4 |
Building
| BathroomTotal | 4 |
| BedroomsAboveGround | 3 |
| BedroomsTotal | 3 |
| Appliances | Water Heater |
| BasementDevelopment | Finished |
| BasementType | N/a (finished) |
| ConstructionStyleAttachment | Detached |
| CoolingType | Wall Unit |
| ExteriorFinish | Aluminum Siding, Brick |
| FireplacePresent | Yes |
| FlooringType | Hardwood, Ceramic, Laminate |
| FoundationType | Unknown |
| HalfBathTotal | 2 |
| HeatingFuel | Electric |
| HeatingType | Baseboard Heaters |
| StoriesTotal | 2 |
| SizeInterior | 1500 - 2000 Sqft |
| Type | House |
| UtilityWater | Municipal Water |
Parking
| No Garage |
Land
| Acreage | No |
| FenceType | Fenced Yard |
| LandAmenities | Public Transit |
| Sewer | Sanitary Sewer |
| SizeDepth | 84 Ft ,2 In |
| SizeFrontage | 76 Ft ,3 In |
| SizeIrregular | 76.3 X 84.2 Ft |
| SizeTotalText | 76.3 X 84.2 Ft |
Rooms
| Level | Type | Length | Width | Dimensions |
|---|---|---|---|---|
| Second Level | Bedroom | 2.39 m | 4.82 m | 2.39 m x 4.82 m |
| Second Level | Bedroom | 1.96 m | 2.93 m | 1.96 m x 2.93 m |
| Basement | Recreational, Games Room | 1.9 m | 6.19 m | 1.9 m x 6.19 m |
| Main Level | Living Room | 2.3 m | 5.25 m | 2.3 m x 5.25 m |
| Main Level | Dining Room | 2.3 m | 3.25 m | 2.3 m x 3.25 m |
| Main Level | Kitchen | 2.3 m | 6.53 m | 2.3 m x 6.53 m |
| Main Level | Sunroom | 2.48 m | 5.57 m | 2.48 m x 5.57 m |
| Main Level | Bedroom | 2.3 m | 3.15 m | 2.3 m x 3.15 m |
Kelly Tran
Salesperson
Sutton Group-Tower Realty Ltd.
3220 Dufferin St, Unit 7a
Toronto, Ontario M6A 2T3
3220 Dufferin St, Unit 7a
Toronto, Ontario M6A 2T3

