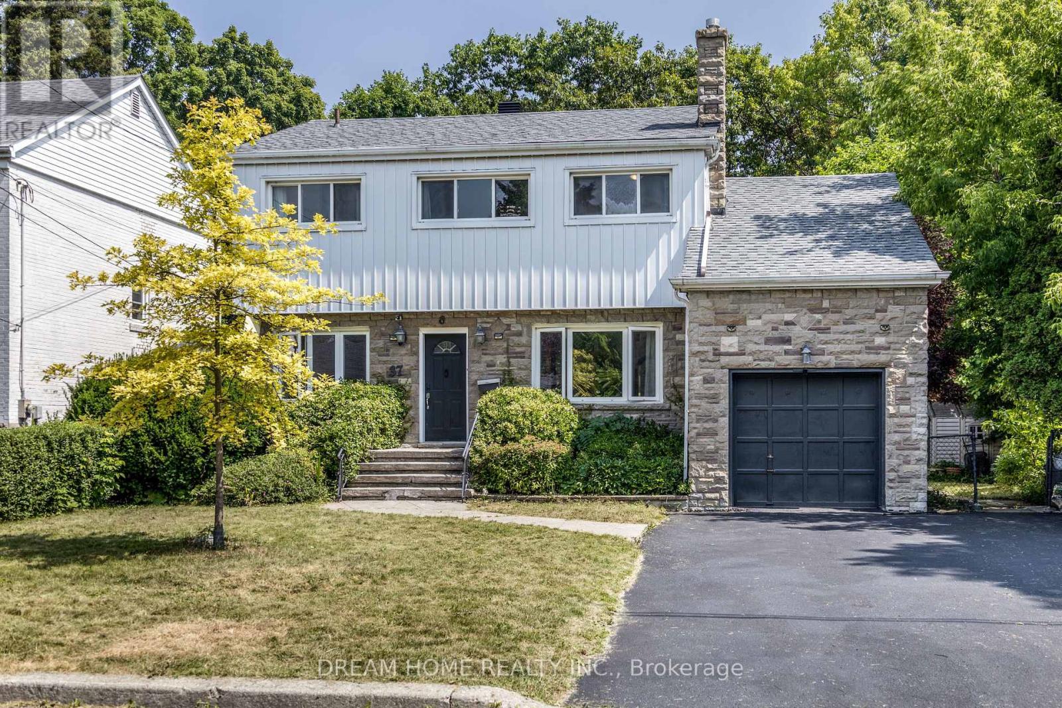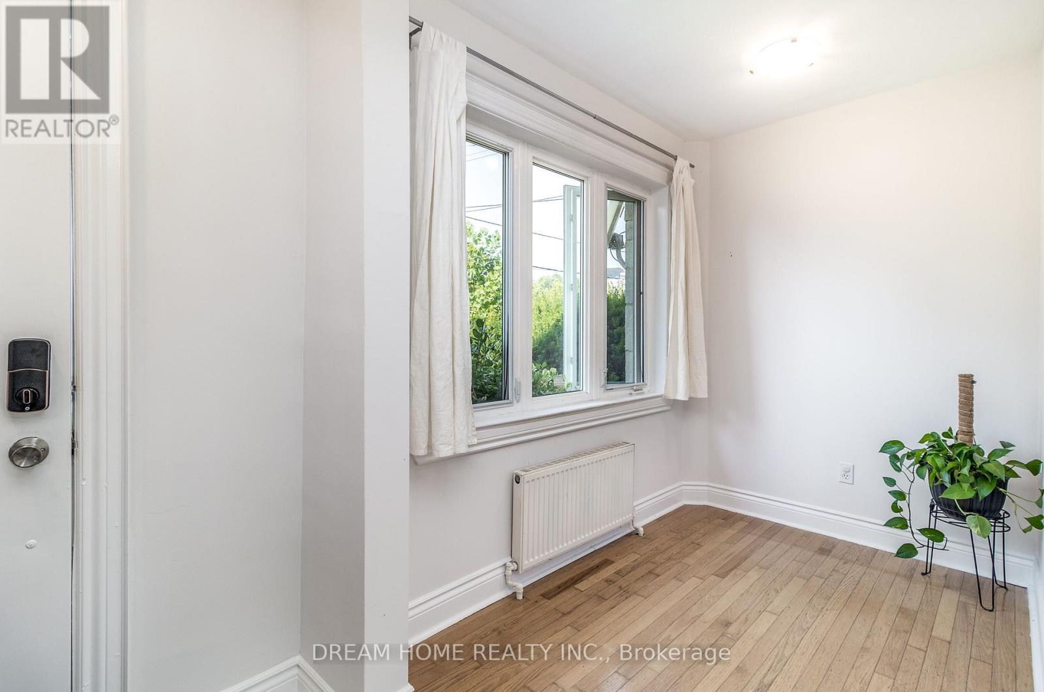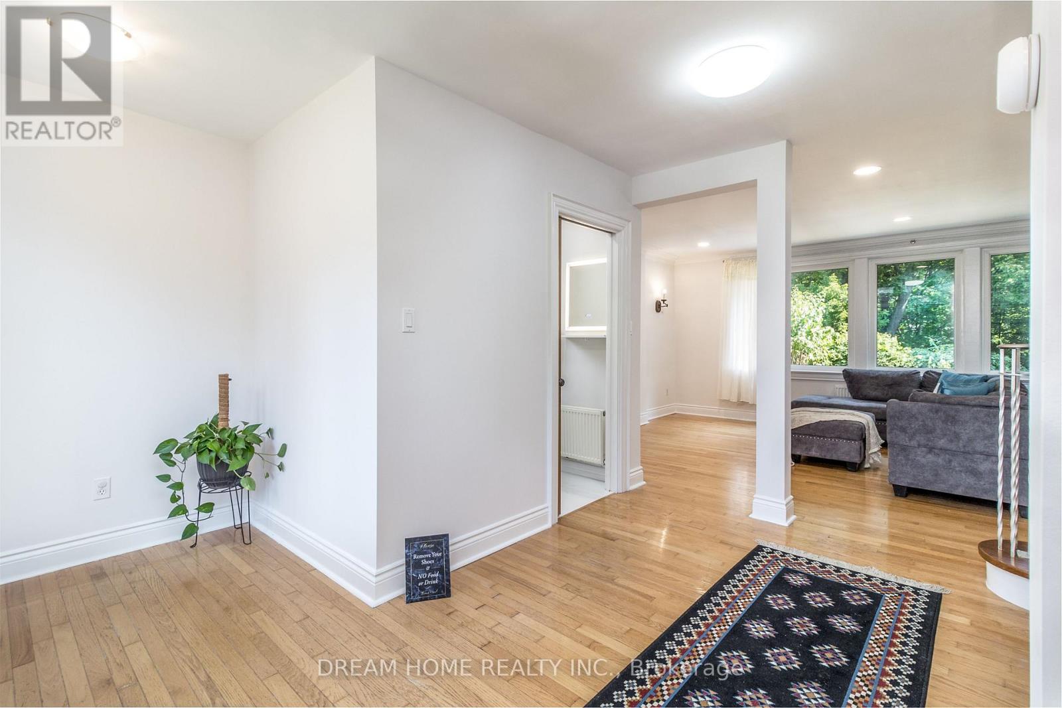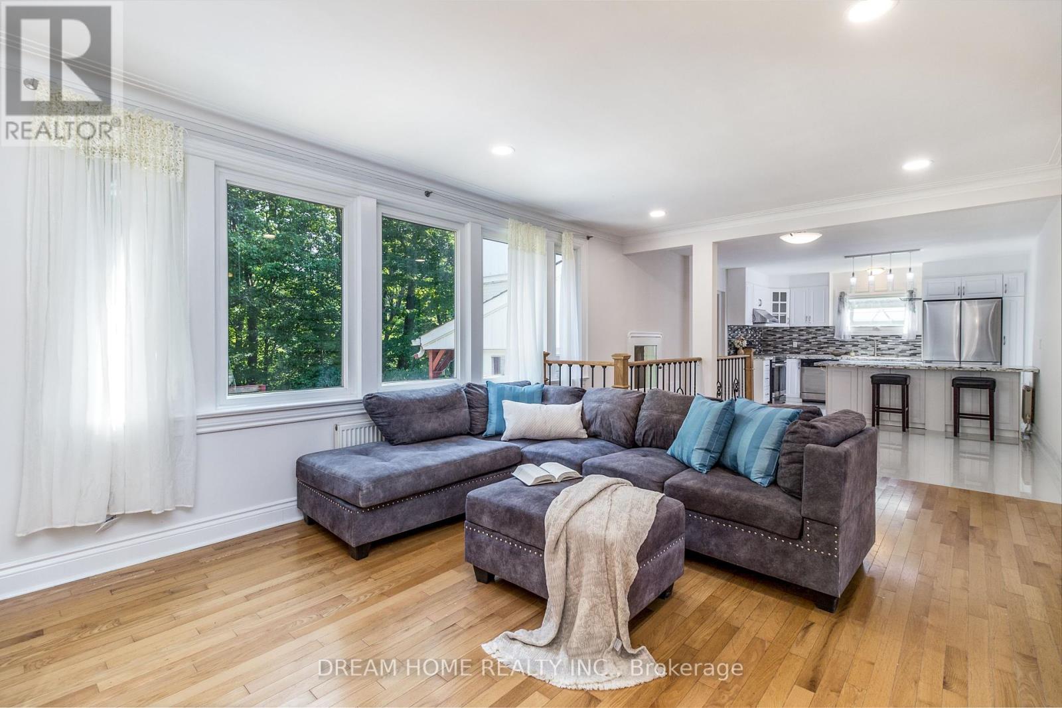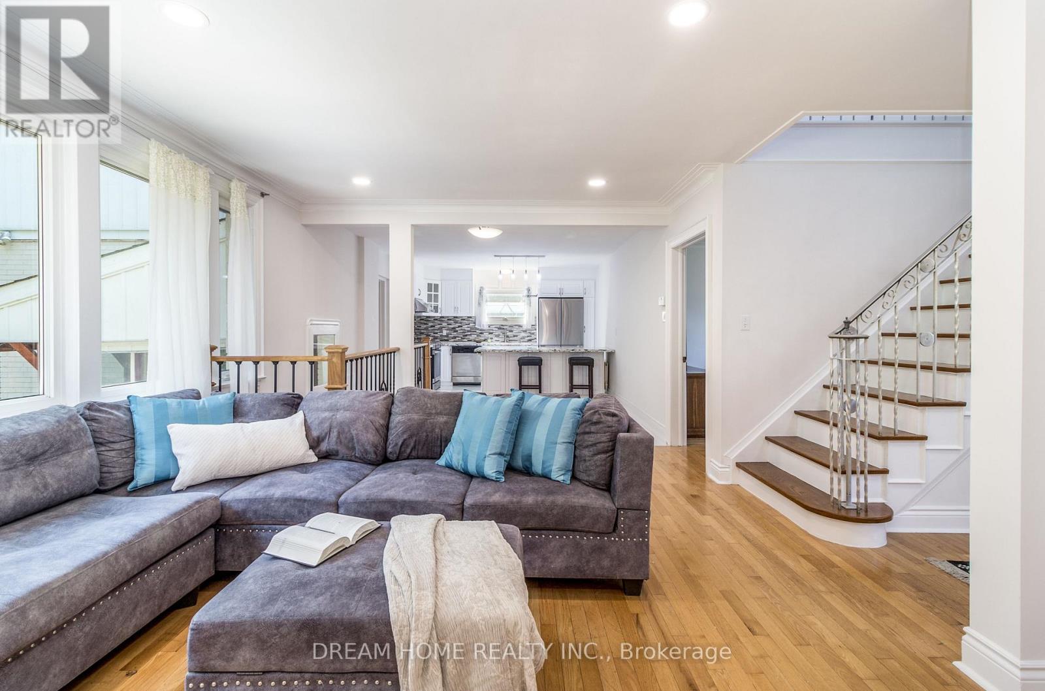37 Cliffside Drive Toronto, Ontario M1N 1K9
$1,390,000
Spacious 2-Storey Ravine Home, 3+1 Beds, Renovated 4 Full Baths and Kitchen Floor, Private Office & Stunning Deck. Welcome to the detached 2-storey homes in this scenic ravine neighborhood! This beautifully maintained property offers 3+1 decent bedrooms, 4 full washrooms, a dedicated office/library, and a formal dining room perfect for families or professionals looking for space and comfort. Enjoy generous closet and storage space throughout, plus a long and wide private driveway that easily accommodates up to 4 vehicles. Step outside into your own private oasis: a massive two-tier backyard featuring an 800 sq. ft. deck overlooking a serene ravine with mature maple trees - ideal for outdoor entertaining, peaceful relaxation, or simply soaking in the beauty of nature. Deer sightings are a regular treat in this tranquil, all-season setting. You're just a short walk or drive to the lake for beach days, water sports, and scenic waterfront trails. Commuting is a breeze with easy access to downtown via car or TTC - only a 2-minute walk to the nearest bus stop leading directly to the subway. (id:60365)
Property Details
| MLS® Number | E12301466 |
| Property Type | Single Family |
| Community Name | Birchcliffe-Cliffside |
| Features | Carpet Free |
| ParkingSpaceTotal | 5 |
Building
| BathroomTotal | 4 |
| BedroomsAboveGround | 3 |
| BedroomsBelowGround | 1 |
| BedroomsTotal | 4 |
| Amenities | Fireplace(s) |
| BasementDevelopment | Finished |
| BasementType | N/a (finished) |
| ConstructionStyleAttachment | Detached |
| ExteriorFinish | Aluminum Siding, Stone |
| FireplacePresent | Yes |
| FlooringType | Hardwood, Ceramic, Laminate |
| FoundationType | Concrete |
| HeatingFuel | Natural Gas |
| HeatingType | Hot Water Radiator Heat |
| StoriesTotal | 2 |
| SizeInterior | 1500 - 2000 Sqft |
| Type | House |
| UtilityWater | Municipal Water |
Parking
| Garage |
Land
| Acreage | No |
| Sewer | Sanitary Sewer |
| SizeDepth | 122 Ft |
| SizeFrontage | 50 Ft |
| SizeIrregular | 50 X 122 Ft |
| SizeTotalText | 50 X 122 Ft |
Rooms
| Level | Type | Length | Width | Dimensions |
|---|---|---|---|---|
| Second Level | Primary Bedroom | 4.02 m | 3.94 m | 4.02 m x 3.94 m |
| Second Level | Bedroom 2 | 4 m | 3.55 m | 4 m x 3.55 m |
| Second Level | Bedroom 3 | 3.6 m | 2.4 m | 3.6 m x 2.4 m |
| Basement | Laundry Room | 2.63 m | 1.74 m | 2.63 m x 1.74 m |
| Basement | Other | 3.91 m | 2.61 m | 3.91 m x 2.61 m |
| Basement | Recreational, Games Room | 5.78 m | 3.85 m | 5.78 m x 3.85 m |
| Basement | Bedroom 4 | 4.44 m | 3.85 m | 4.44 m x 3.85 m |
| Main Level | Foyer | 4.86 m | 3.28 m | 4.86 m x 3.28 m |
| Main Level | Living Room | 6.05 m | 3.9 m | 6.05 m x 3.9 m |
| Main Level | Dining Room | 4.46 m | 3.46 m | 4.46 m x 3.46 m |
| Main Level | Family Room | 3.44 m | 3.34 m | 3.44 m x 3.34 m |
| Main Level | Kitchen | 4.49 m | 3.9 m | 4.49 m x 3.9 m |
Jessy Huang
Salesperson
206 - 7800 Woodbine Avenue
Markham, Ontario L3R 2N7
Steven Mei
Salesperson
206 - 7800 Woodbine Avenue
Markham, Ontario L3R 2N7

