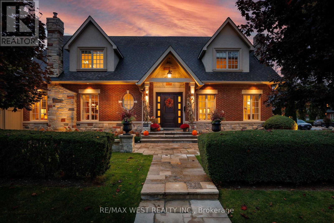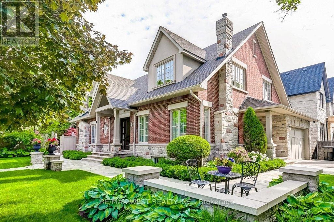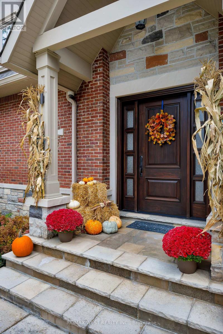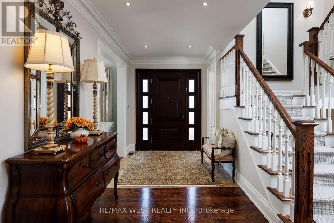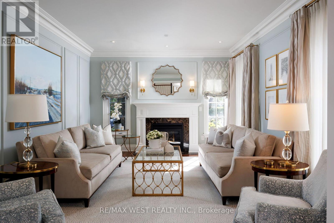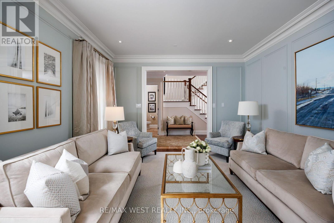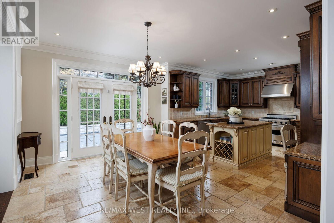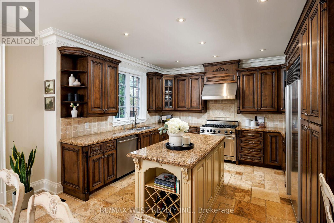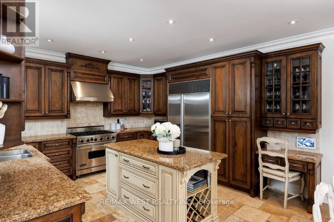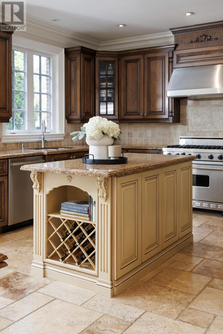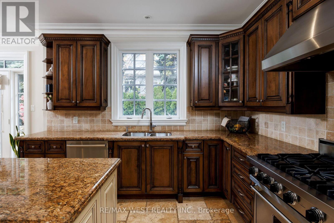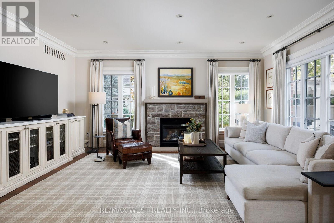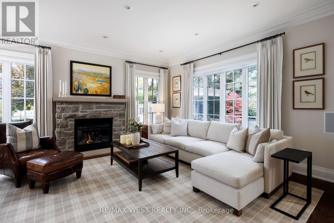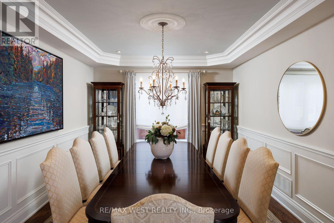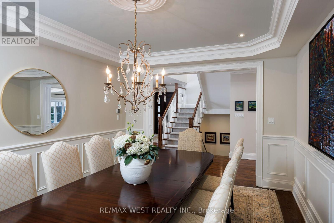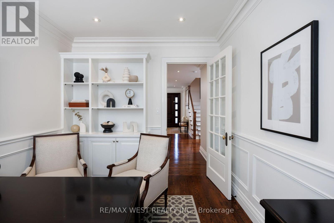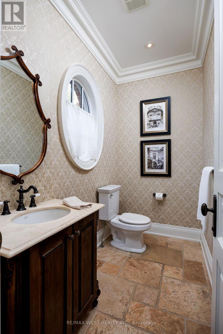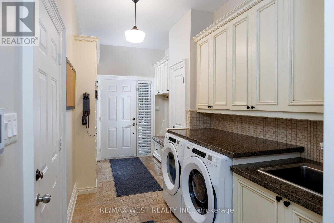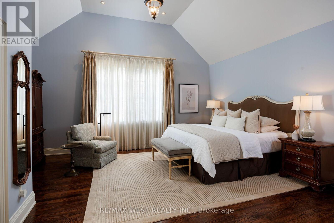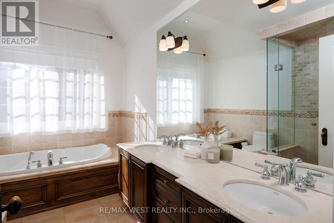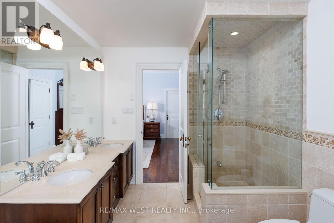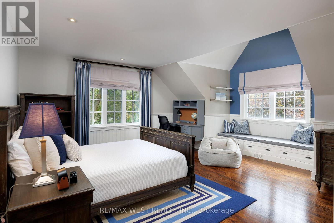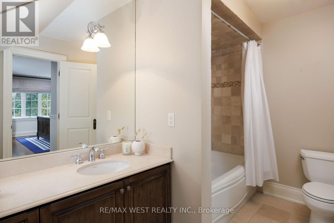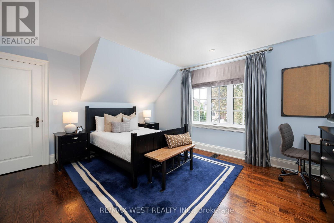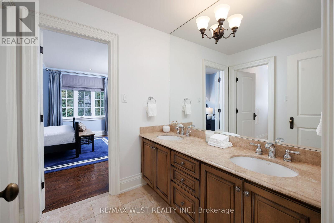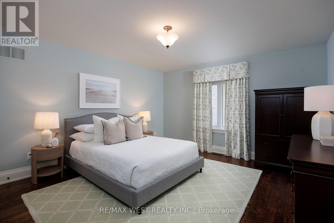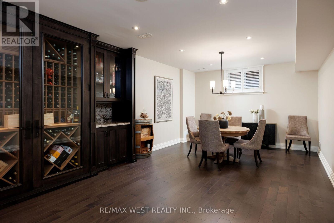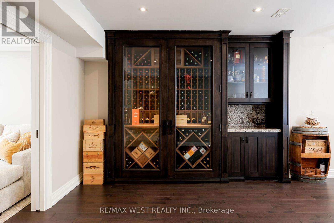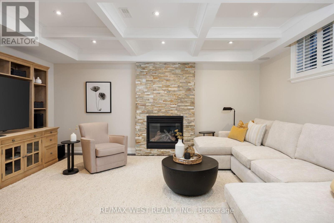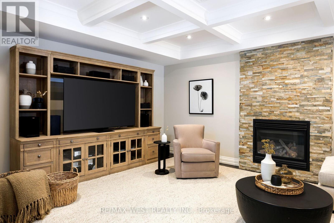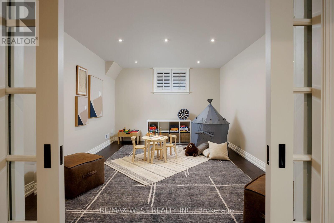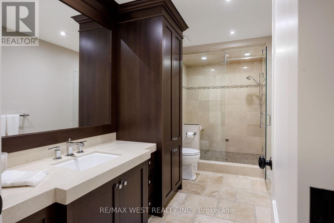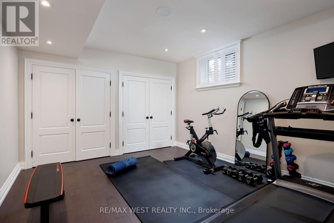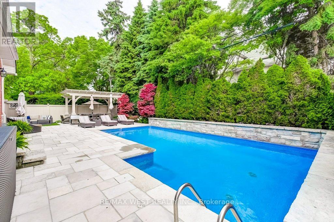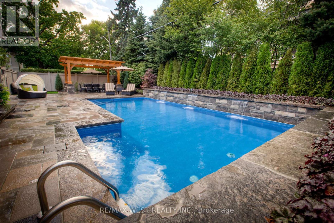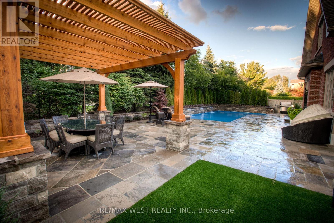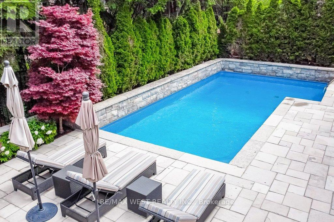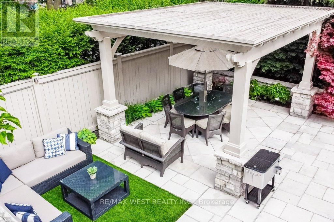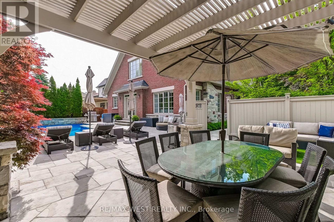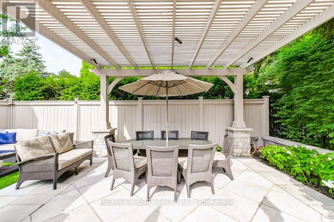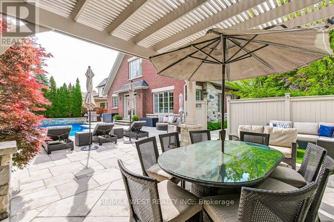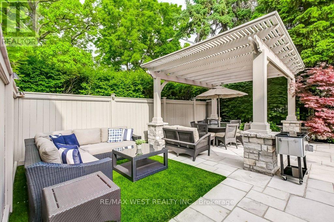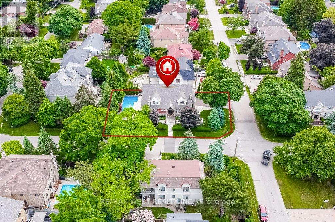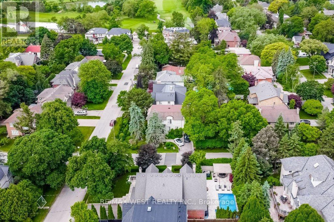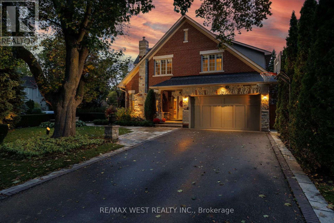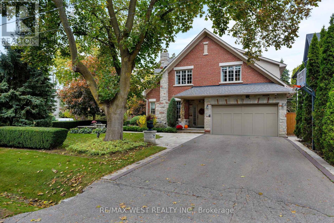5 Bedroom
5 Bathroom
3000 - 3500 sqft
Fireplace
Inground Pool
Central Air Conditioning
Forced Air
$3,298,000
Stunning custom built family residence nestled in the coveted Princess-Rosethorn pocket of West Toronto! Gourmet eat-in kitchen offers granite counters, centre island, stainless steel appliances and opens to a welcoming great room. There is a walk-out from the breakfast area to a private and professionally landscaped backyard oasis with an inground pool. The main floor is complete with formal living & dining rooms, an office and a laundry/mud room. Direct access to a custom garage living system with epoxy floors, wall storage and integrated cabinets. The dreamy primary bedroom has a 5-piece ensuite, 2 walk-in closets and overlooks the pool & manicured gardens. Notable features include gleaming hardwood floors, French doors, vaulted ceilings, wainscotting and 3 gas fireplaces. This home has 4+1 spacious bedrooms, 5 spa-inspired bathrooms and custom closet organizers. Professionally finished lower level boasts a family room, expansive recreation room with temperature-controlled wine storage, play room and exercise room/fifth bedroom. Conveniently located within close proximity to excellent schools, transit, renowned golf, shopping, chic dining, the airport and downtown Toronto. Welcome Home... (id:60365)
Property Details
|
MLS® Number
|
W12480848 |
|
Property Type
|
Single Family |
|
Community Name
|
Princess-Rosethorn |
|
ParkingSpaceTotal
|
6 |
|
PoolType
|
Inground Pool |
Building
|
BathroomTotal
|
5 |
|
BedroomsAboveGround
|
4 |
|
BedroomsBelowGround
|
1 |
|
BedroomsTotal
|
5 |
|
Appliances
|
Garage Door Opener Remote(s), Central Vacuum, Blinds, Dishwasher, Dryer, Freezer, Garage Door Opener, Garburator, Water Heater, Humidifier, Microwave, Alarm System, Stove, Washer, Window Coverings, Refrigerator |
|
BasementDevelopment
|
Finished |
|
BasementType
|
N/a (finished) |
|
ConstructionStyleAttachment
|
Detached |
|
CoolingType
|
Central Air Conditioning |
|
ExteriorFinish
|
Brick, Stone |
|
FireplacePresent
|
Yes |
|
FlooringType
|
Hardwood |
|
FoundationType
|
Block |
|
HalfBathTotal
|
1 |
|
HeatingFuel
|
Natural Gas |
|
HeatingType
|
Forced Air |
|
StoriesTotal
|
2 |
|
SizeInterior
|
3000 - 3500 Sqft |
|
Type
|
House |
|
UtilityWater
|
Municipal Water |
Parking
Land
|
Acreage
|
No |
|
Sewer
|
Sanitary Sewer |
|
SizeDepth
|
116 Ft ,3 In |
|
SizeFrontage
|
62 Ft ,3 In |
|
SizeIrregular
|
62.3 X 116.3 Ft |
|
SizeTotalText
|
62.3 X 116.3 Ft |
Rooms
| Level |
Type |
Length |
Width |
Dimensions |
|
Second Level |
Bedroom |
5.56 m |
5.48 m |
5.56 m x 5.48 m |
|
Second Level |
Primary Bedroom |
5.48 m |
5.71 m |
5.48 m x 5.71 m |
|
Second Level |
Bedroom |
4.06 m |
4.59 m |
4.06 m x 4.59 m |
|
Second Level |
Bedroom |
3.98 m |
4.52 m |
3.98 m x 4.52 m |
|
Lower Level |
Family Room |
5.28 m |
4.08 m |
5.28 m x 4.08 m |
|
Lower Level |
Recreational, Games Room |
3.91 m |
7.13 m |
3.91 m x 7.13 m |
|
Lower Level |
Playroom |
3.73 m |
5.05 m |
3.73 m x 5.05 m |
|
Lower Level |
Bedroom |
4.19 m |
3.78 m |
4.19 m x 3.78 m |
|
Lower Level |
Utility Room |
2.76 m |
5.13 m |
2.76 m x 5.13 m |
|
Lower Level |
Cold Room |
2.43 m |
2.28 m |
2.43 m x 2.28 m |
|
Main Level |
Living Room |
5.15 m |
3.93 m |
5.15 m x 3.93 m |
|
Main Level |
Dining Room |
3.75 m |
5.2 m |
3.75 m x 5.2 m |
|
Main Level |
Kitchen |
4.06 m |
3.63 m |
4.06 m x 3.63 m |
|
Main Level |
Eating Area |
4.47 m |
3.65 m |
4.47 m x 3.65 m |
|
Main Level |
Great Room |
5.48 m |
4.29 m |
5.48 m x 4.29 m |
|
Main Level |
Office |
3.02 m |
3.63 m |
3.02 m x 3.63 m |
|
Main Level |
Mud Room |
4.82 m |
2.13 m |
4.82 m x 2.13 m |
https://www.realtor.ca/real-estate/29029823/37-cedarland-drive-toronto-princess-rosethorn-princess-rosethorn

