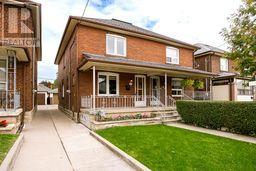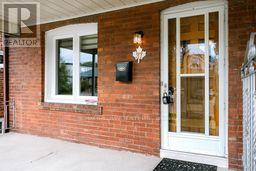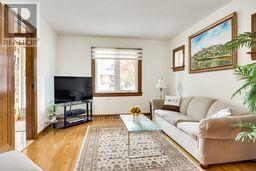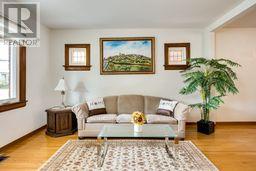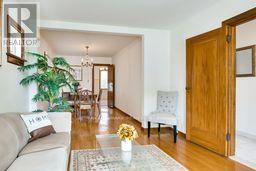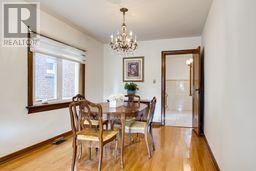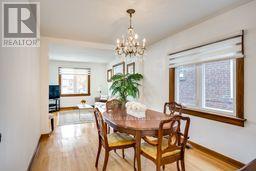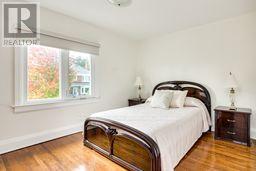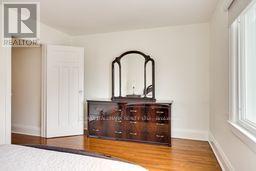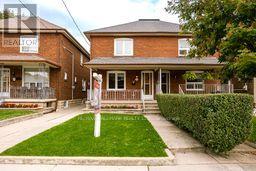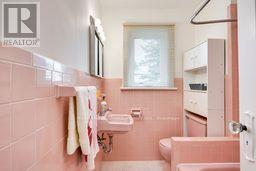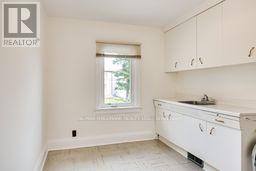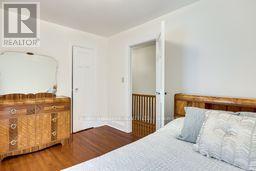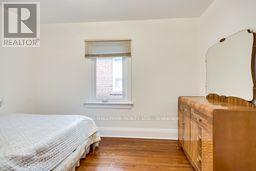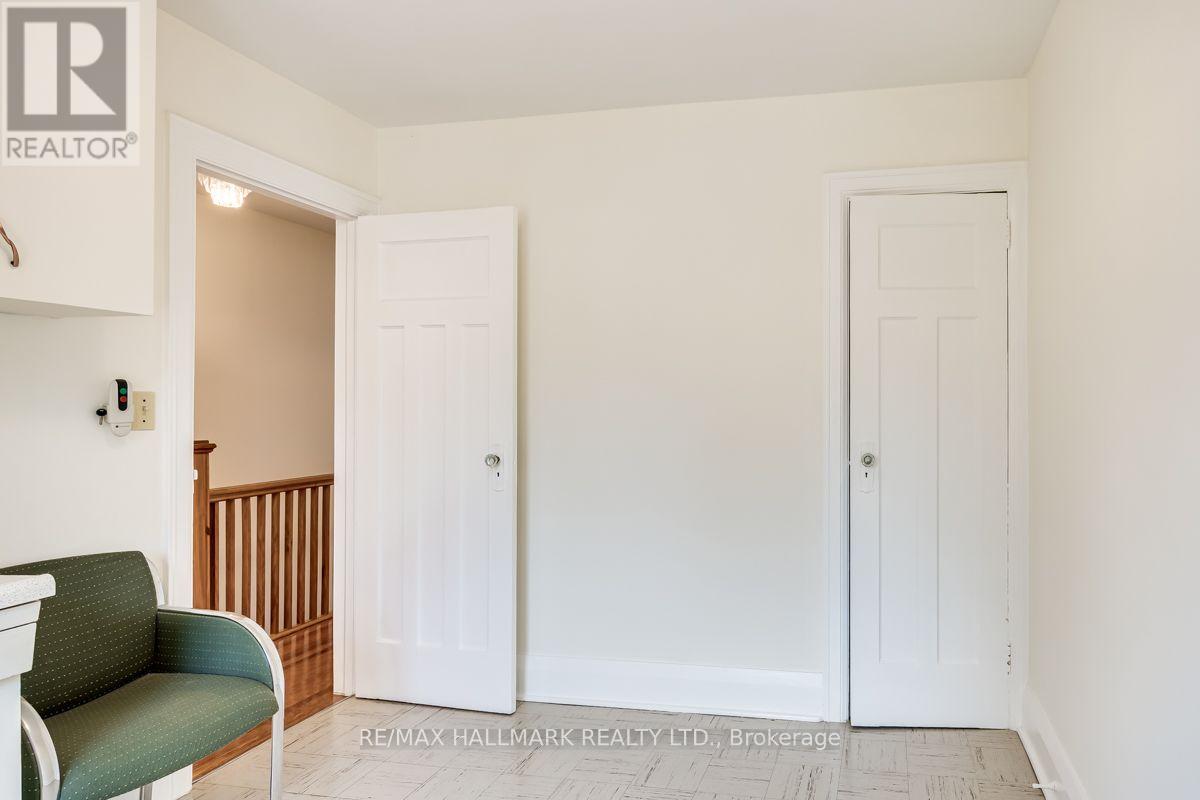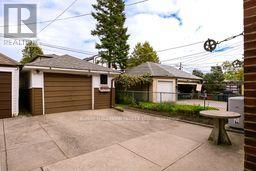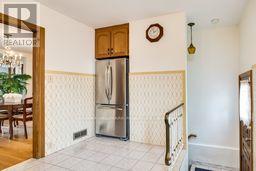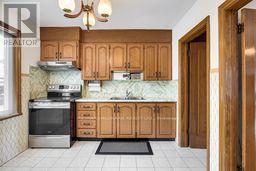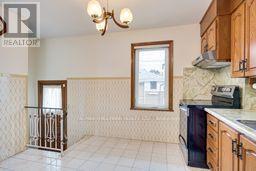37 Cadorna Avenue Toronto, Ontario M4J 3W7
$899,000
Super Clean & Spotless Home, That Is Being Sold In "As Is", Where Is" Condition. The House Is Fully Functional, But Could Use An Update And A Designers Touch. Many Of The Improvements Are Cosmetic. Roof Is Newer (6-9 Years), Furnace Is Also Newer (3-5 Years). Air Conditioning Is Less Than 10 Years. These Are Approximate Dates. House Features A Solid Brick Exterior. The Interior Comes With An Open Concept Design, Hardwood Floors, 2 Bathrooms, Eat In Kitchen, 3 Bedrooms & A Finished Basement. Impressive Walk Score of 78. Mere Minutes To The Trendy Danforth, Where You Find An Electric Mix Of Shops, Dining & Local Amenities. (id:60365)
Open House
This property has open houses!
2:00 pm
Ends at:4:00 pm
2:00 pm
Ends at:4:00 pm
Property Details
| MLS® Number | E12459955 |
| Property Type | Single Family |
| Community Name | Danforth Village-East York |
| EquipmentType | Water Heater |
| ParkingSpaceTotal | 2 |
| RentalEquipmentType | Water Heater |
Building
| BathroomTotal | 2 |
| BedroomsAboveGround | 3 |
| BedroomsBelowGround | 1 |
| BedroomsTotal | 4 |
| Appliances | Freezer, Two Stoves, Washer, Window Coverings, Two Refrigerators |
| BasementDevelopment | Finished |
| BasementFeatures | Walk Out |
| BasementType | N/a (finished) |
| ConstructionStyleAttachment | Semi-detached |
| CoolingType | Central Air Conditioning |
| ExteriorFinish | Brick |
| FlooringType | Hardwood, Ceramic |
| FoundationType | Unknown |
| HeatingFuel | Natural Gas |
| HeatingType | Forced Air |
| StoriesTotal | 2 |
| SizeInterior | 1100 - 1500 Sqft |
| Type | House |
| UtilityWater | Municipal Water |
Parking
| Detached Garage | |
| Garage |
Land
| Acreage | No |
| Sewer | Sanitary Sewer |
| SizeDepth | 100 Ft |
| SizeFrontage | 20 Ft |
| SizeIrregular | 20 X 100 Ft |
| SizeTotalText | 20 X 100 Ft |
Rooms
| Level | Type | Length | Width | Dimensions |
|---|---|---|---|---|
| Second Level | Primary Bedroom | 3.36 m | 4.67 m | 3.36 m x 4.67 m |
| Second Level | Bedroom 2 | 3.51 m | 2.82 m | 3.51 m x 2.82 m |
| Second Level | Bedroom 3 | 3.37 m | 2.8 m | 3.37 m x 2.8 m |
| Basement | Recreational, Games Room | 9.53 m | 4.52 m | 9.53 m x 4.52 m |
| Main Level | Living Room | 3.94 m | 3.43 m | 3.94 m x 3.43 m |
| Main Level | Dining Room | 3.96 m | 2.9 m | 3.96 m x 2.9 m |
| Main Level | Kitchen | 2.97 m | 3.65 m | 2.97 m x 3.65 m |
Chris Clarke
Salesperson
630 Danforth Ave
Toronto, Ontario M4K 1R3
Noni Fenby
Salesperson
630 Danforth Ave
Toronto, Ontario M4K 1R3

