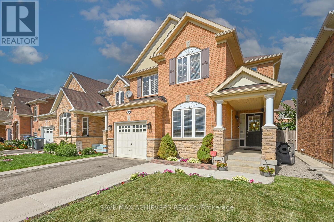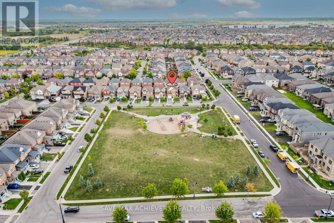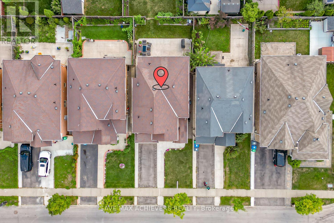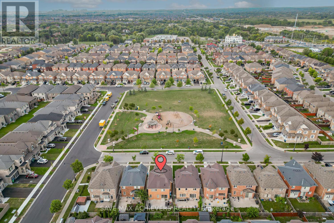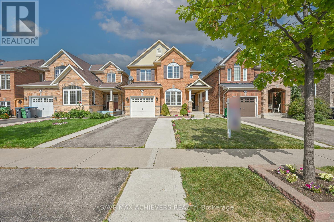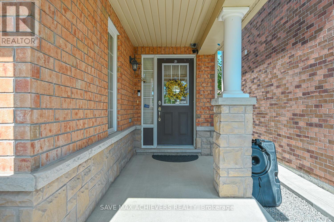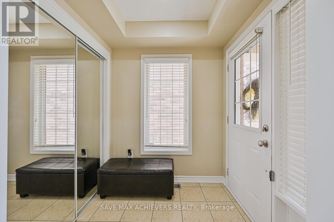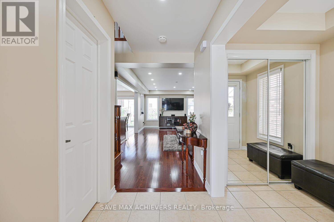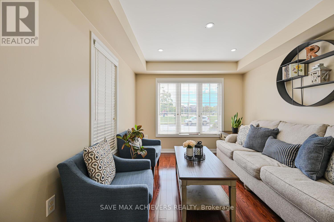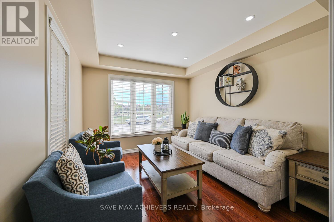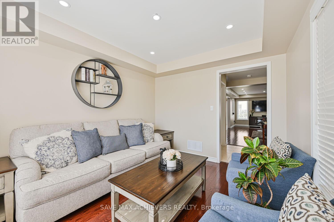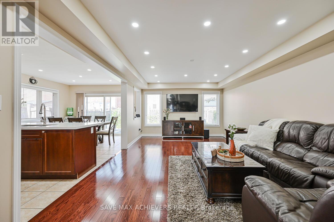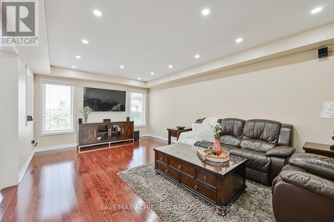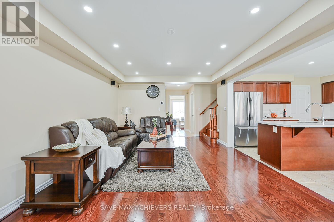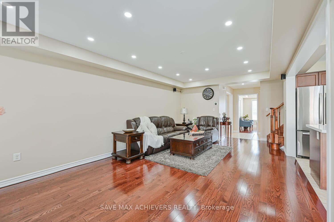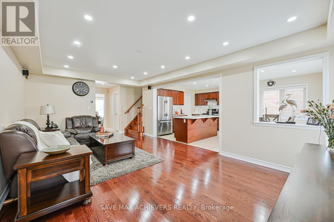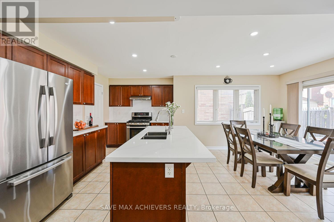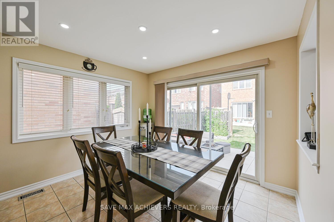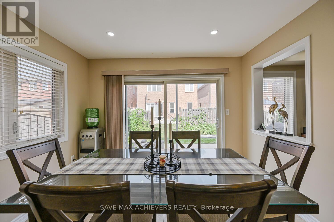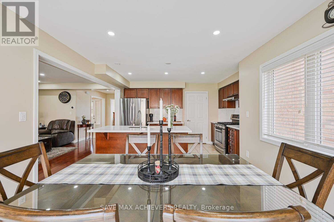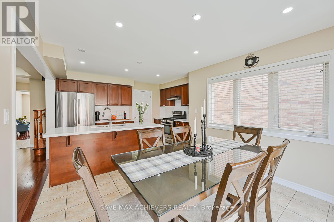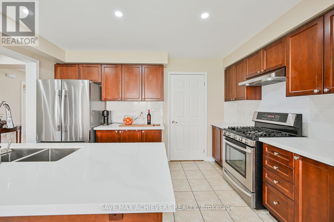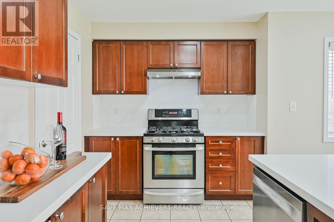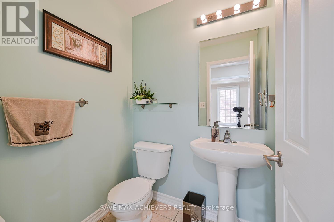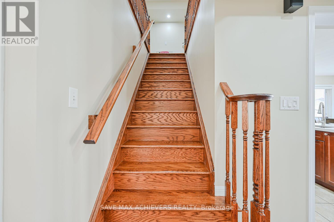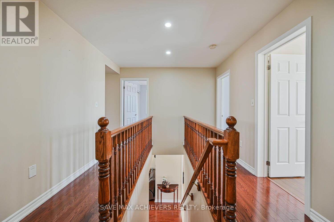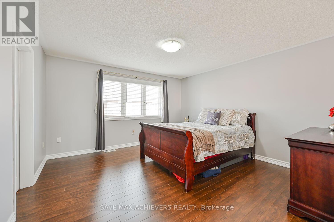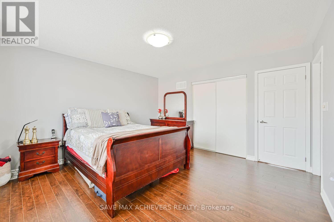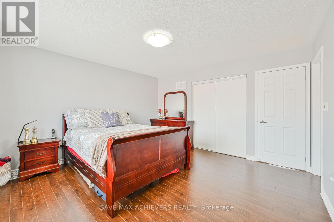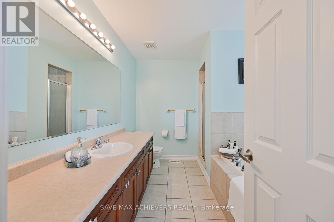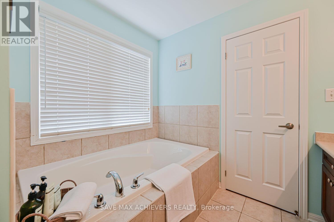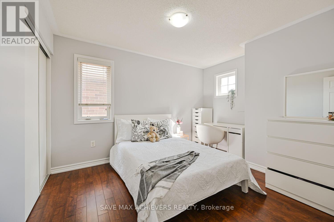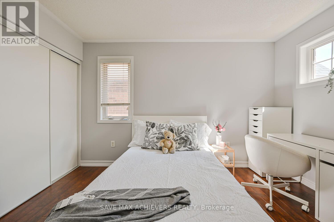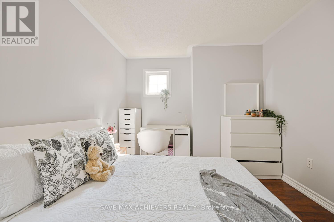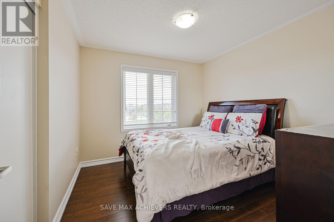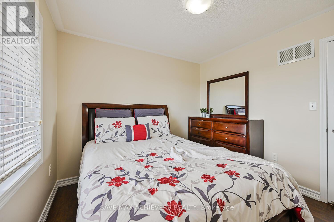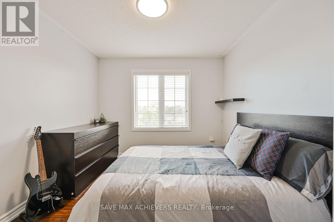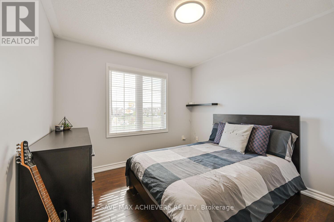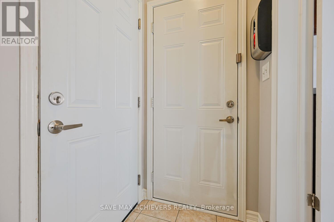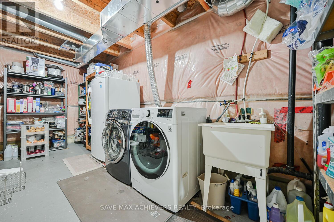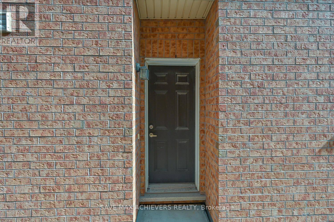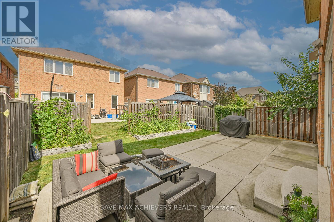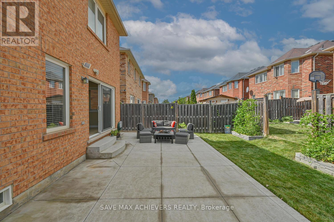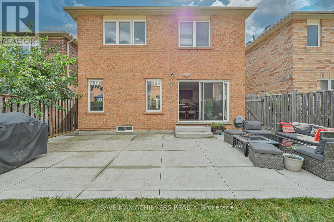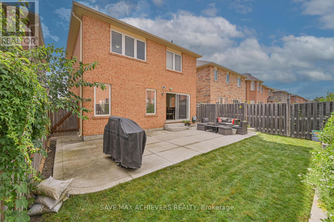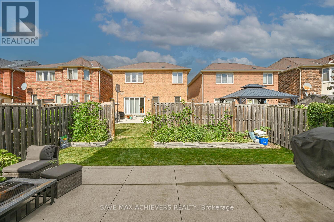37 Bloom Drive Brampton, Ontario L6P 3C3
4 Bedroom
3 Bathroom
1500 - 2000 sqft
Central Air Conditioning
Forced Air
$1,049,000
Pride Of Ownership! Bright And Well Maintained 4 Bedroom Open Concept Detached Home. Located On AFamily Friendly St. In Highly Desired Community Of Brampton East. Sep Entrance From Builder.Gleaming Hardwood Floors. Throughout, Renovated Kitchen, Combined Living/Dining W/Sep Great Room AndSep Breakfast Area. (id:60365)
Property Details
| MLS® Number | W12388425 |
| Property Type | Single Family |
| Community Name | Bram East |
| EquipmentType | Water Heater |
| ParkingSpaceTotal | 4 |
| RentalEquipmentType | Water Heater |
Building
| BathroomTotal | 3 |
| BedroomsAboveGround | 4 |
| BedroomsTotal | 4 |
| Age | 6 To 15 Years |
| Appliances | Dishwasher, Dryer, Stove, Washer, Window Coverings, Refrigerator |
| BasementFeatures | Separate Entrance |
| BasementType | N/a |
| ConstructionStyleAttachment | Detached |
| CoolingType | Central Air Conditioning |
| ExteriorFinish | Brick |
| FlooringType | Ceramic, Laminate |
| FoundationType | Concrete |
| HalfBathTotal | 1 |
| HeatingFuel | Natural Gas |
| HeatingType | Forced Air |
| StoriesTotal | 2 |
| SizeInterior | 1500 - 2000 Sqft |
| Type | House |
| UtilityWater | Municipal Water |
Parking
| Attached Garage | |
| Garage |
Land
| Acreage | No |
| Sewer | Sanitary Sewer |
| SizeDepth | 90 Ft |
| SizeFrontage | 34 Ft |
| SizeIrregular | 34 X 90 Ft |
| SizeTotalText | 34 X 90 Ft |
Rooms
| Level | Type | Length | Width | Dimensions |
|---|---|---|---|---|
| Second Level | Primary Bedroom | 12.8 m | 14 m | 12.8 m x 14 m |
| Main Level | Kitchen | 13.4 m | 8.6 m | 13.4 m x 8.6 m |
Utilities
| Electricity | Installed |
https://www.realtor.ca/real-estate/28829604/37-bloom-drive-brampton-bram-east-bram-east
Paresh Peshva
Broker
Save Max Achievers Realty
1620 Albion Road Unit 202
Etobicoke, Ontario M9V 4B4
1620 Albion Road Unit 202
Etobicoke, Ontario M9V 4B4
Ash Patel
Broker
Save Max Achievers Realty
1620 Albion Road Unit 202
Etobicoke, Ontario M9V 4B4
1620 Albion Road Unit 202
Etobicoke, Ontario M9V 4B4


