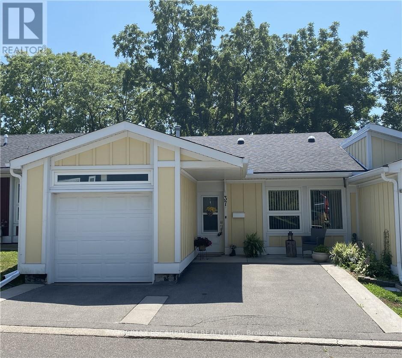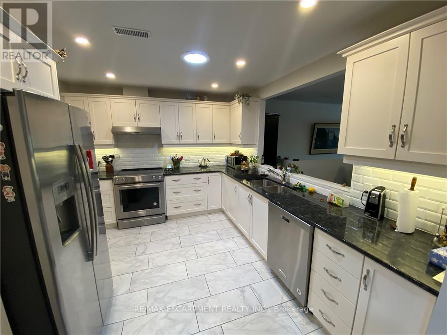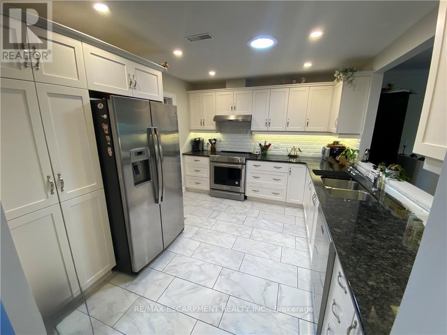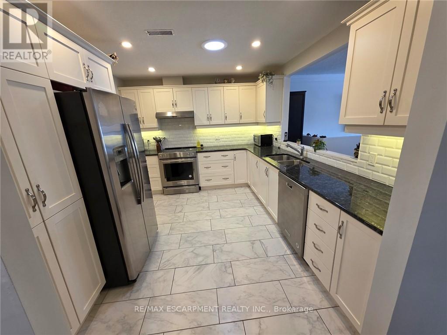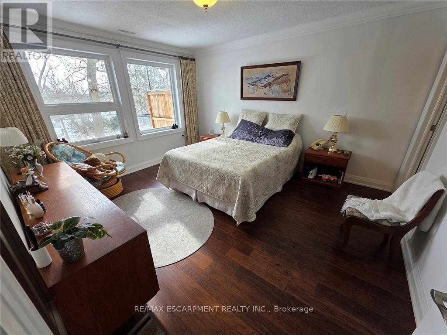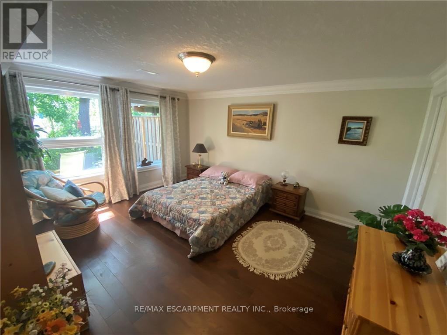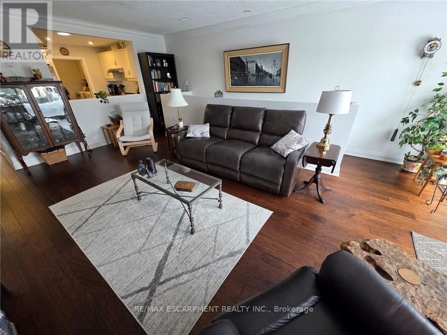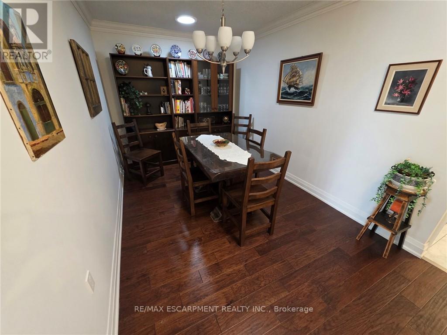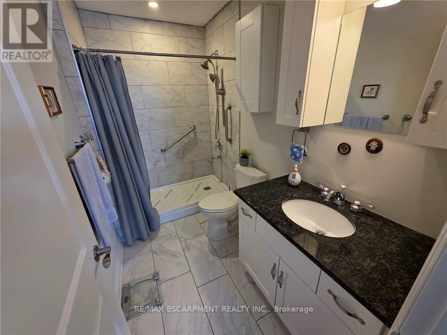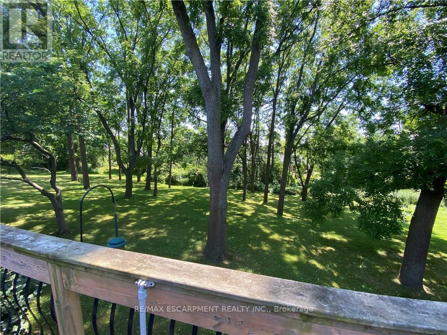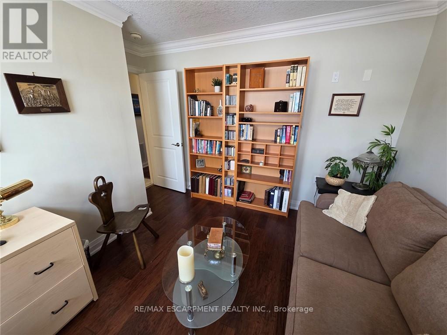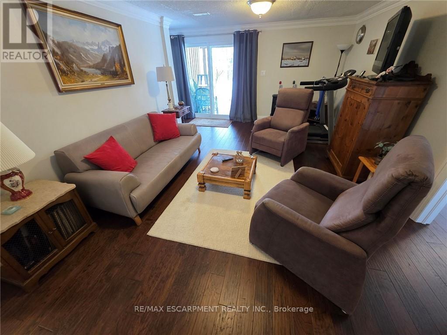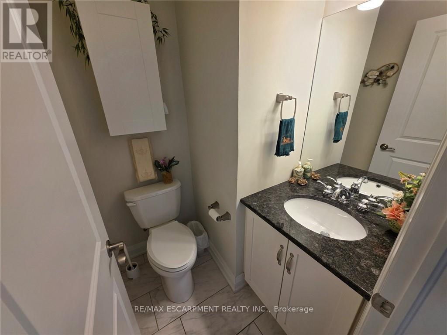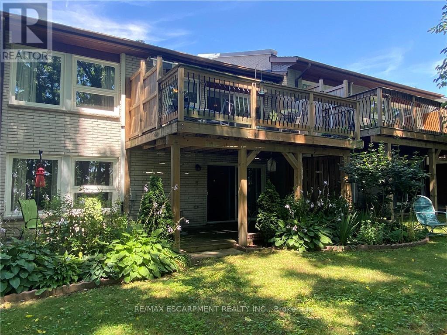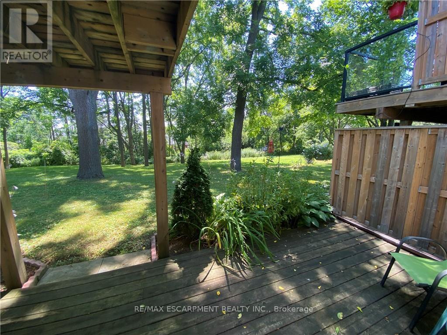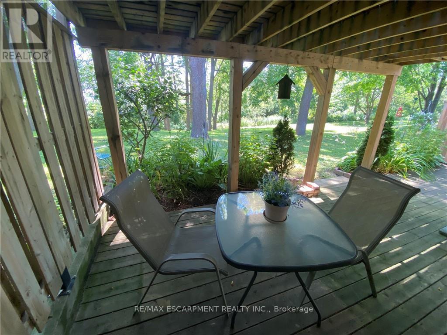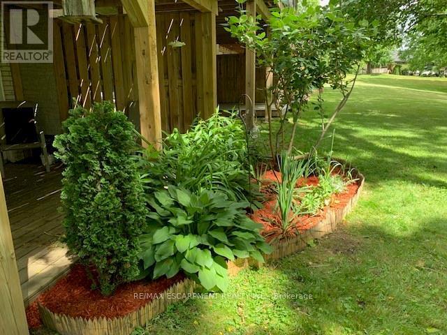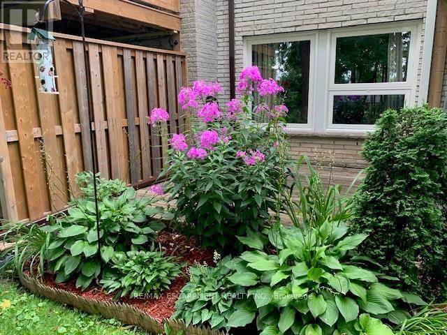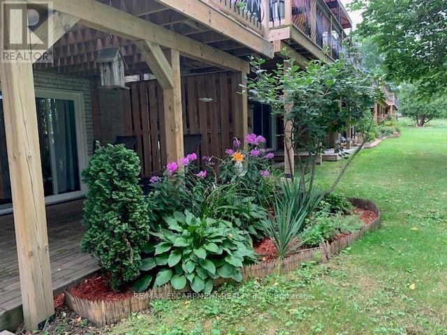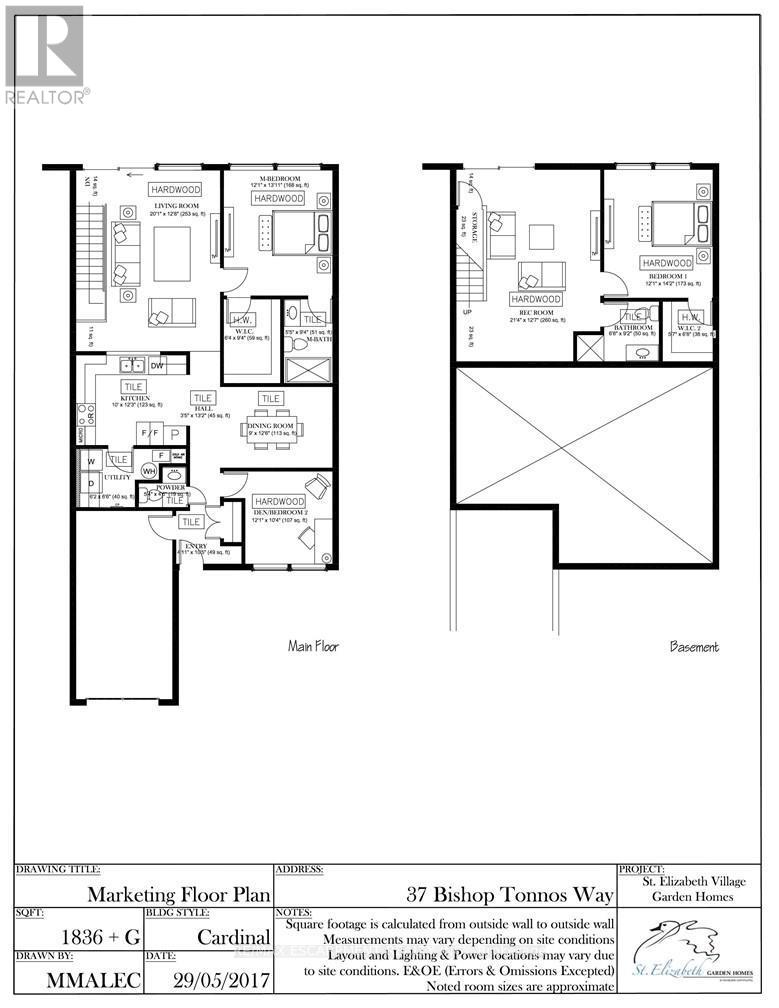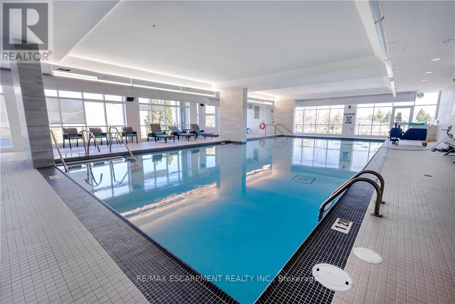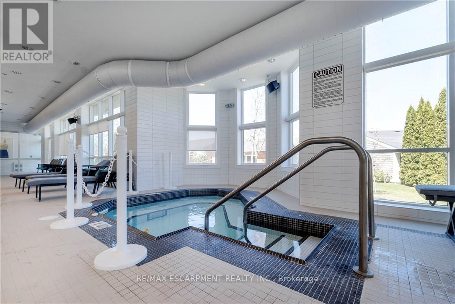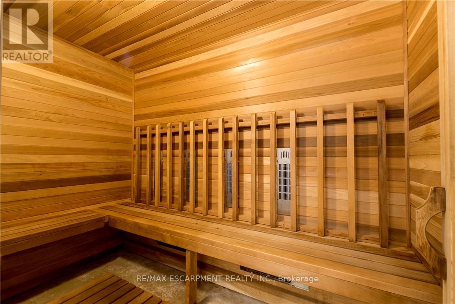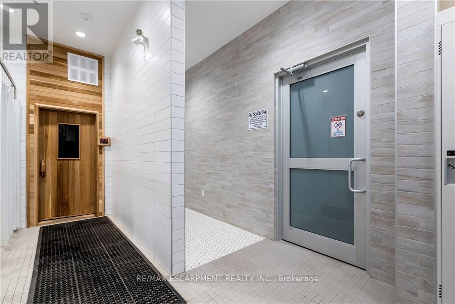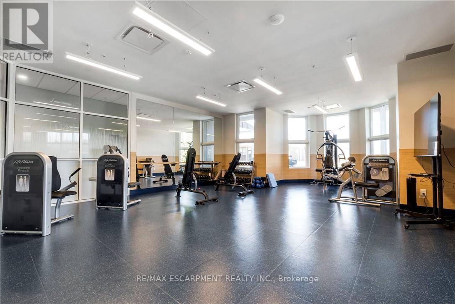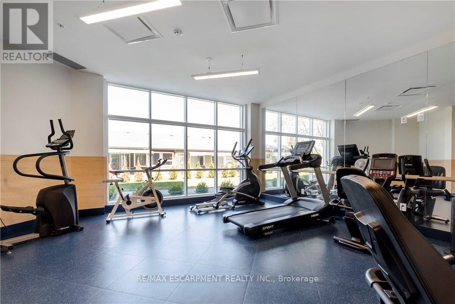37 Bishop Tonnos Way Hamilton, Ontario L9B 1T8
$897,000Maintenance, Water, Common Area Maintenance
$1,348.56 Monthly
Maintenance, Water, Common Area Maintenance
$1,348.56 MonthlyWelcome to 37 Bishop Tonnos offering 1,836 square feet of thoughtfully designed living space in the highly sought-after gated community of St. Elizabeth Village. This spacious home features 2 large bedrooms, each with its own walk-in closet and private ensuite, plus a versatile den that can serve as a third bedroom or home office. The open-concept main floor is ideal for entertaining, with a bright living/dining area that walks out to a private deck. The fully finished lower level offers a walk-out to the backyard, perfect for additional living space or guests. Carpet-free flooring, a utility room, and plenty of storage add to the home's functionality. Enjoy resort-style amenities including an indoor heated pool, gym, saunas, and golf simulator. Condo fees include property taxes, water, and all exterior maintenance. (id:60365)
Property Details
| MLS® Number | X12476167 |
| Property Type | Single Family |
| Community Name | Kennedy |
| CommunityFeatures | Pets Allowed With Restrictions |
| ParkingSpaceTotal | 2 |
Building
| BathroomTotal | 3 |
| BedroomsAboveGround | 2 |
| BedroomsTotal | 2 |
| Appliances | Dishwasher, Dryer, Microwave, Hood Fan, Stove, Washer, Refrigerator |
| ArchitecturalStyle | Bungalow |
| BasementDevelopment | Finished |
| BasementFeatures | Walk Out |
| BasementType | N/a (finished) |
| CoolingType | Central Air Conditioning |
| ExteriorFinish | Wood |
| HalfBathTotal | 1 |
| HeatingFuel | Natural Gas |
| HeatingType | Forced Air |
| StoriesTotal | 1 |
| SizeInterior | 1200 - 1399 Sqft |
| Type | Row / Townhouse |
Parking
| Attached Garage | |
| Garage |
Land
| Acreage | No |
Rooms
| Level | Type | Length | Width | Dimensions |
|---|---|---|---|---|
| Lower Level | Recreational, Games Room | 3.84 m | 6.5 m | 3.84 m x 6.5 m |
| Lower Level | Bedroom | 4.32 m | 3.68 m | 4.32 m x 3.68 m |
| Lower Level | Bathroom | 2.79 m | 2.03 m | 2.79 m x 2.03 m |
| Main Level | Primary Bedroom | 4.24 m | 3.68 m | 4.24 m x 3.68 m |
| Main Level | Bathroom | 2.84 m | 1.65 m | 2.84 m x 1.65 m |
| Main Level | Living Room | 3.86 m | 6.12 m | 3.86 m x 6.12 m |
| Main Level | Kitchen | 3.73 m | 3.05 m | 3.73 m x 3.05 m |
| Main Level | Utility Room | 1.98 m | 1.88 m | 1.98 m x 1.88 m |
| Main Level | Den | 3.15 m | 3.68 m | 3.15 m x 3.68 m |
| Main Level | Bathroom | Measurements not available |
https://www.realtor.ca/real-estate/29019815/37-bishop-tonnos-way-hamilton-kennedy-kennedy
Anil Verma
Salesperson
860 Queenston Rd #4b
Hamilton, Ontario L8G 4A8

