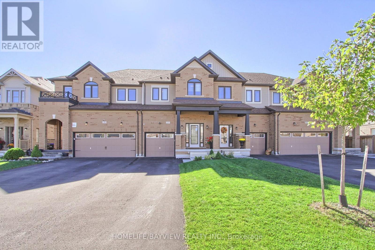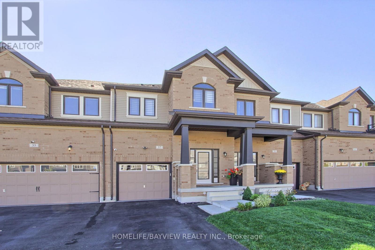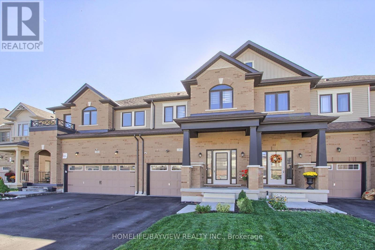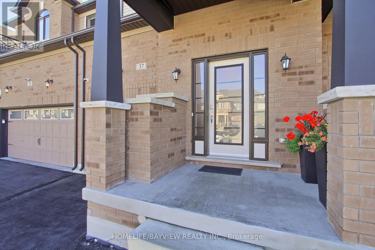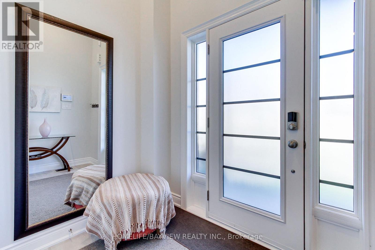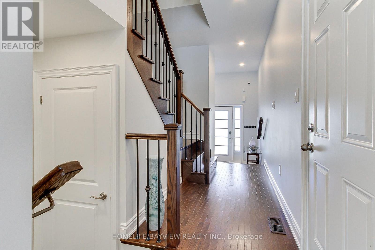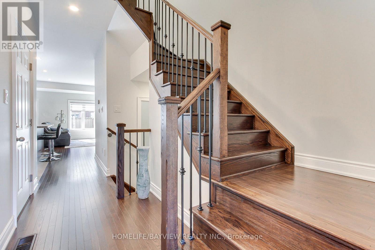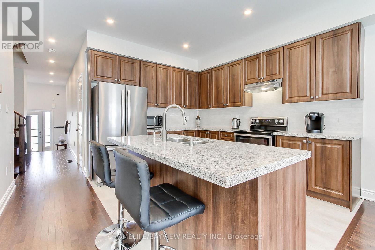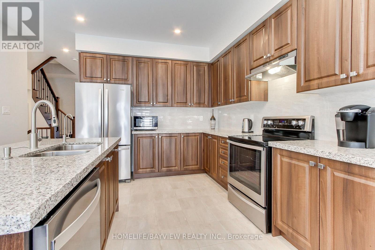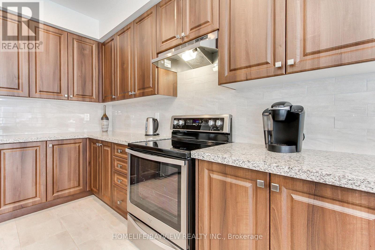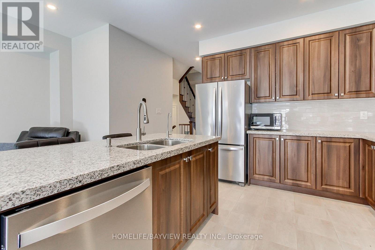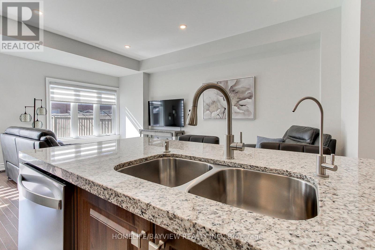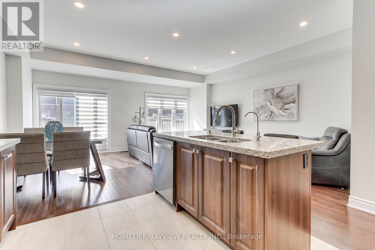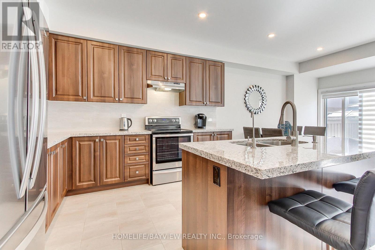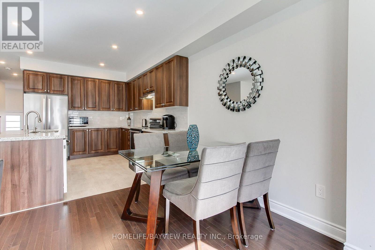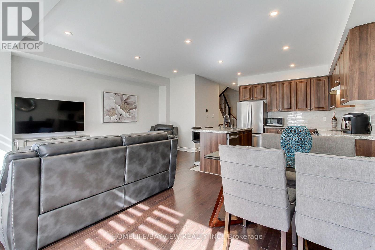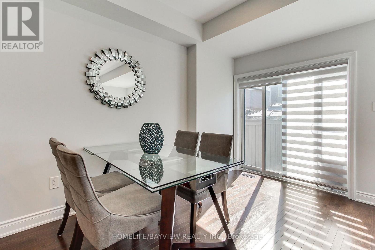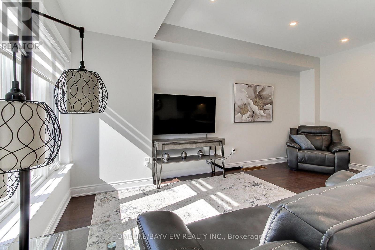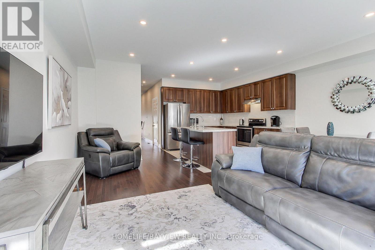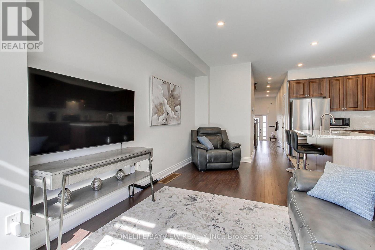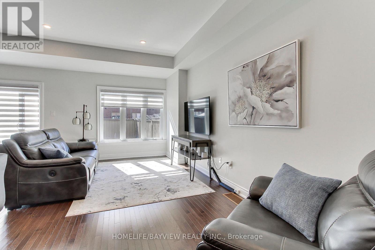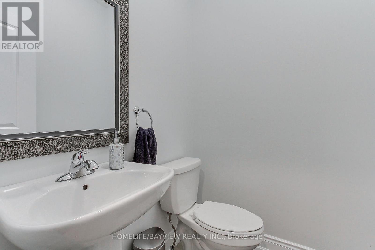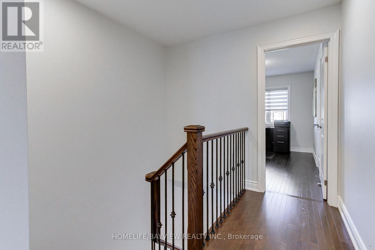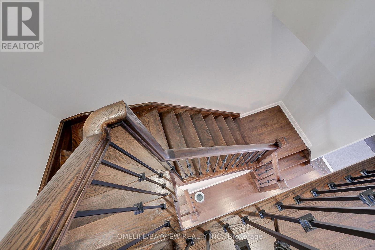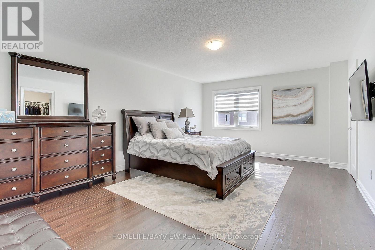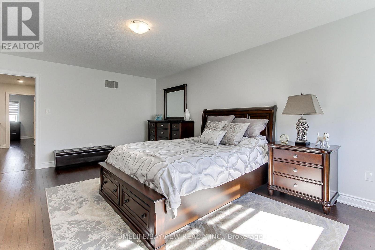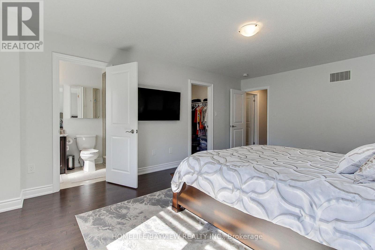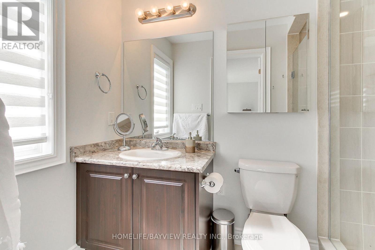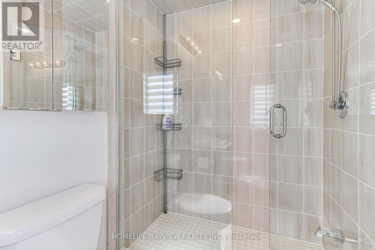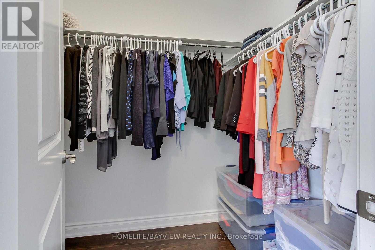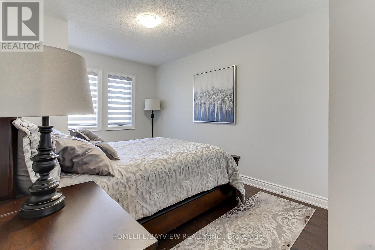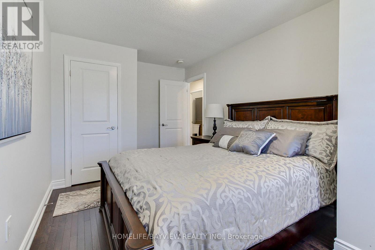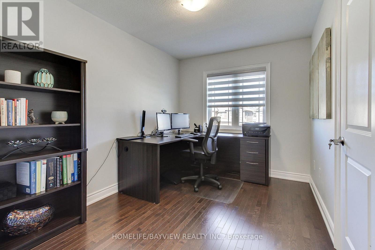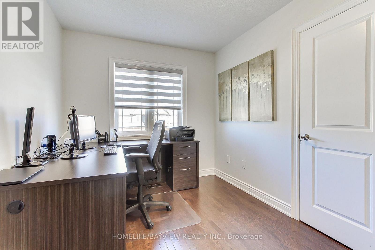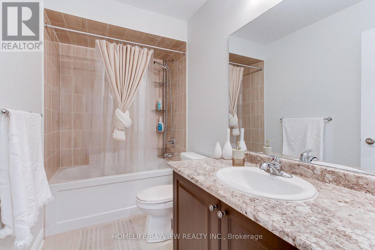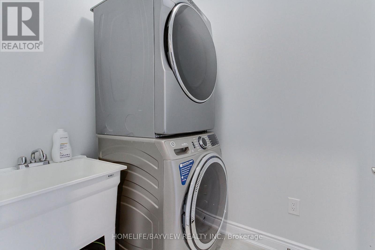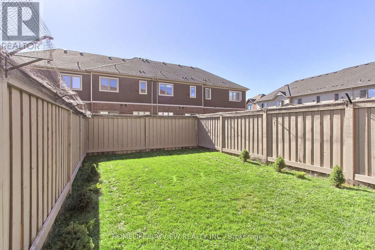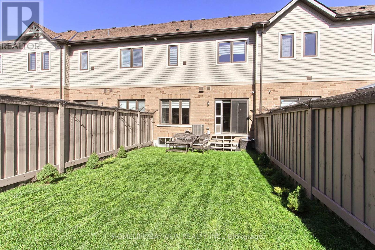37 Arnold Crescent New Tecumseth, Ontario L9R 0T6
$745,000
Stunning Freehold Townhouse located in family oriented neighbourhood . Featuring 3 bedrooms and 2.5 baths, modern home with open-concept layout, abundant natural light, and thoughtful upgrades. Large windows in the living area, upgraded kitchen flooring, backsplash, and cabinet hardware. Hardwood floors throughout the property, hardwood staircase, smooth 9' ceilings on the first floor, pot lights on the main floor and above second floor's landing. Interior garage access, cold cellar. Property is conveniently located just minutes from Highway 400 with easy access to shopping centers, golf course, and a beautiful park. (id:60365)
Property Details
| MLS® Number | N12471094 |
| Property Type | Single Family |
| Community Name | Alliston |
| AmenitiesNearBy | Park, Schools |
| EquipmentType | Water Heater |
| Features | Flat Site, Lane, Sump Pump |
| ParkingSpaceTotal | 4 |
| RentalEquipmentType | Water Heater |
| Structure | Porch |
Building
| BathroomTotal | 3 |
| BedroomsAboveGround | 3 |
| BedroomsTotal | 3 |
| Age | 6 To 15 Years |
| Appliances | Garage Door Opener Remote(s), Central Vacuum, Dishwasher, Dryer, Garage Door Opener, Stove, Washer, Water Treatment, Window Coverings, Refrigerator |
| BasementDevelopment | Unfinished |
| BasementType | Full (unfinished) |
| ConstructionStyleAttachment | Attached |
| CoolingType | Central Air Conditioning, Air Exchanger |
| ExteriorFinish | Brick, Vinyl Siding |
| FireProtection | Smoke Detectors |
| FlooringType | Ceramic, Hardwood |
| FoundationType | Poured Concrete |
| HalfBathTotal | 1 |
| HeatingFuel | Natural Gas |
| HeatingType | Forced Air |
| StoriesTotal | 2 |
| SizeInterior | 1500 - 2000 Sqft |
| Type | Row / Townhouse |
| UtilityWater | Municipal Water |
Parking
| Garage |
Land
| Acreage | No |
| FenceType | Fenced Yard |
| LandAmenities | Park, Schools |
| Sewer | Sanitary Sewer |
| SizeDepth | 110 Ft |
| SizeFrontage | 19 Ft ,2 In |
| SizeIrregular | 19.2 X 110 Ft |
| SizeTotalText | 19.2 X 110 Ft |
| ZoningDescription | Ur3-23-h9 |
Rooms
| Level | Type | Length | Width | Dimensions |
|---|---|---|---|---|
| Second Level | Primary Bedroom | 5.212 m | 3.962 m | 5.212 m x 3.962 m |
| Second Level | Bedroom | 3.962 m | 2.86 m | 3.962 m x 2.86 m |
| Second Level | Bedroom 2 | 3.6 m | 2.56 m | 3.6 m x 2.56 m |
| Second Level | Laundry Room | Measurements not available | ||
| Main Level | Foyer | 2.56 m | 1.524 m | 2.56 m x 1.524 m |
| Main Level | Living Room | 5.48 m | 2.48 m | 5.48 m x 2.48 m |
| Main Level | Eating Area | 3.78 m | 3.04 m | 3.78 m x 3.04 m |
| Main Level | Kitchen | 3.35 m | 3.04 m | 3.35 m x 3.04 m |
Utilities
| Cable | Installed |
| Electricity | Installed |
| Sewer | Installed |
https://www.realtor.ca/real-estate/29008563/37-arnold-crescent-new-tecumseth-alliston-alliston
Alex Ashikhin
Salesperson
505 Hwy 7 Suite 201
Thornhill, Ontario L3T 7T1

