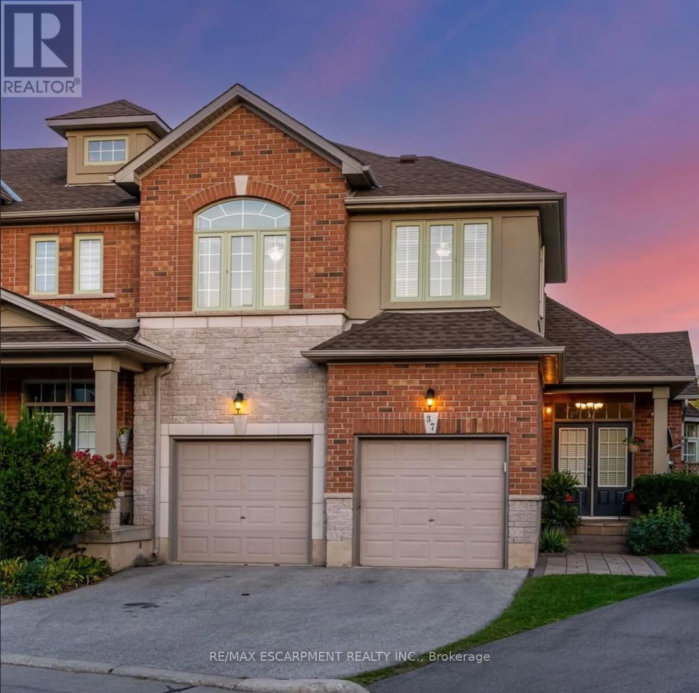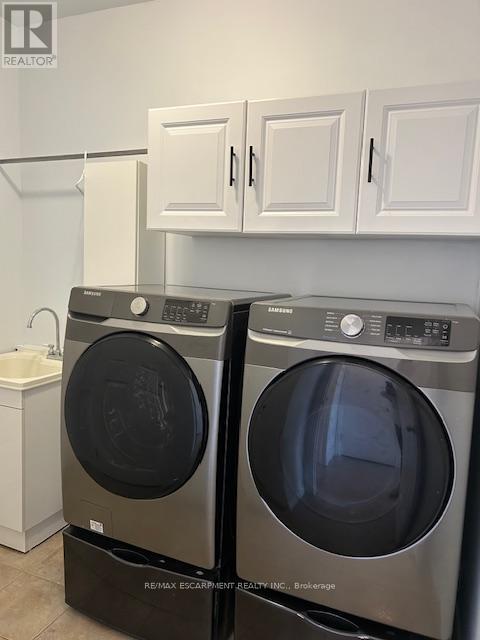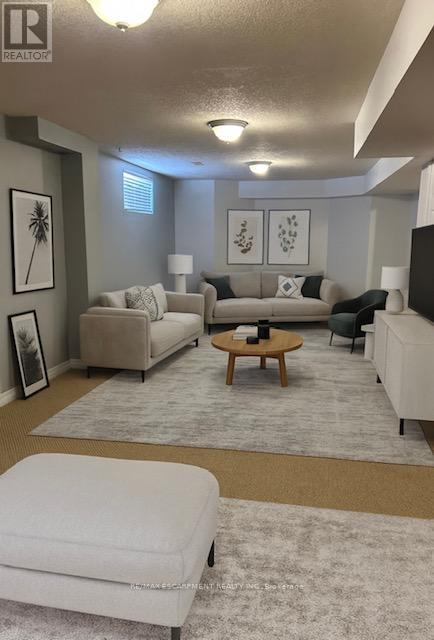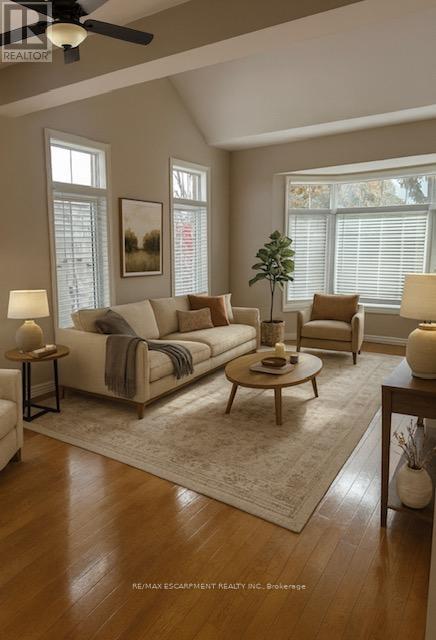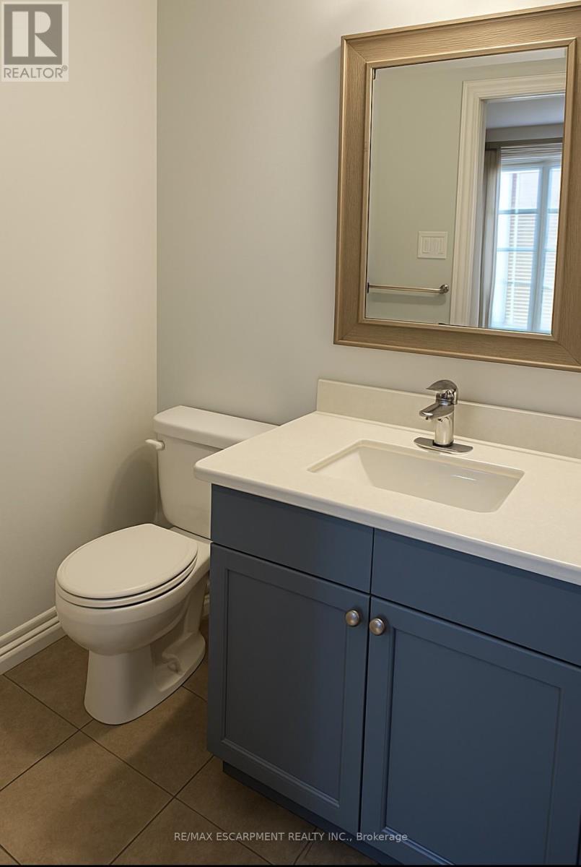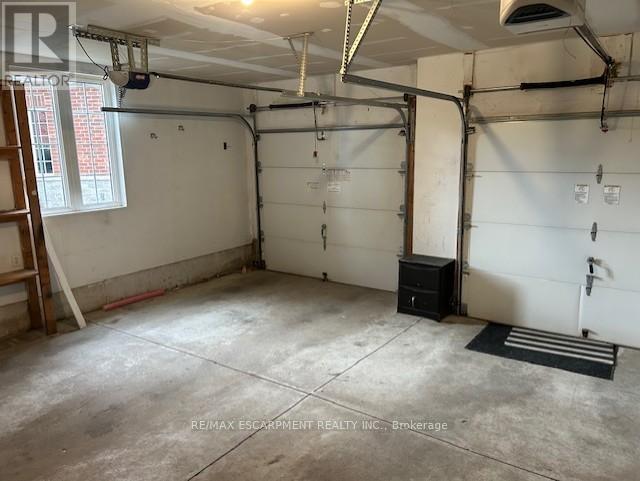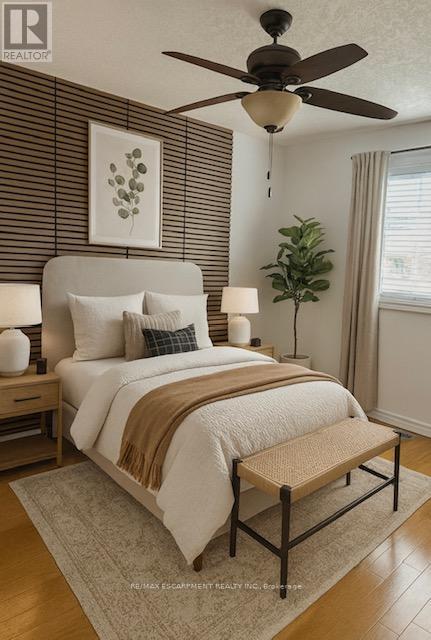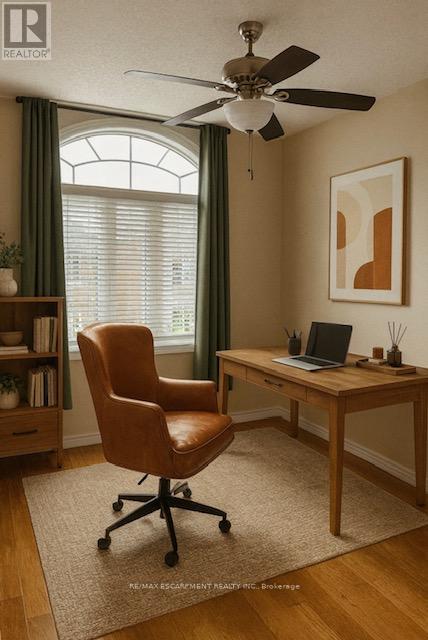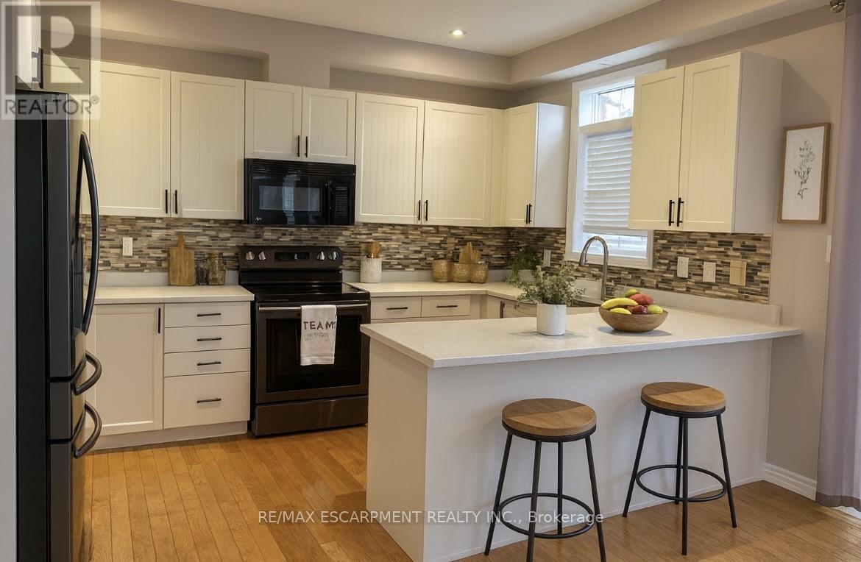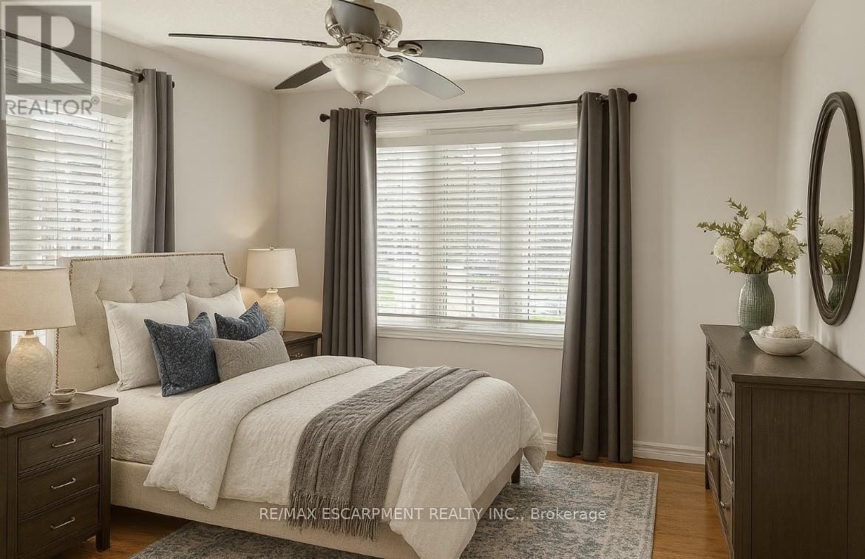37 - 99 Panabaker Drive Hamilton, Ontario L9G 0A3
$3,400 Monthly
Stunning, fully updated End Unit townhome in highly desirable Ancaster with Double Car Garage for Lease!!! Walk into 99 Panabaker Drive, Unit 37-and experience beauty and tranquility at its finest. Completely renovated from top to bottom, offering an exceptional layout with rare privacy views. Enjoy a spacious main floor with a modern, up-to-date kitchen featuring quartz countertops, stainless steel appliances, and a huge pantry. Walk out to the large private deck, perfect for relaxing or entertaining. The finished basement adds valuable additional living space, while the upper level offers three generous bedrooms, including ensuite in Primary bedroom. Close to all amenities, schools and highway access. Available for immediate possession at $3,400/month plus utilities. (id:60365)
Property Details
| MLS® Number | X12551690 |
| Property Type | Single Family |
| Community Name | Ancaster |
| AmenitiesNearBy | Golf Nearby, Park, Public Transit, Schools |
| CommunityFeatures | Pets Not Allowed |
| Features | Flat Site, Level, Carpet Free |
| ParkingSpaceTotal | 4 |
| Structure | Deck, Patio(s), Porch |
Building
| BathroomTotal | 3 |
| BedroomsAboveGround | 3 |
| BedroomsBelowGround | 1 |
| BedroomsTotal | 4 |
| Age | 16 To 30 Years |
| Appliances | Garage Door Opener Remote(s), Water Heater - Tankless, Dishwasher, Microwave, Alarm System, Stove, Window Coverings, Refrigerator |
| BasementType | Full |
| CoolingType | Central Air Conditioning |
| ExteriorFinish | Brick, Stone |
| FireProtection | Smoke Detectors |
| FoundationType | Poured Concrete |
| HalfBathTotal | 1 |
| HeatingFuel | Natural Gas |
| HeatingType | Forced Air |
| StoriesTotal | 2 |
| SizeInterior | 1600 - 1799 Sqft |
| Type | Row / Townhouse |
Parking
| Attached Garage | |
| Garage |
Land
| Acreage | No |
| FenceType | Fenced Yard |
| LandAmenities | Golf Nearby, Park, Public Transit, Schools |
Rooms
| Level | Type | Length | Width | Dimensions |
|---|---|---|---|---|
| Second Level | Primary Bedroom | 4.17 m | 3.53 m | 4.17 m x 3.53 m |
| Second Level | Bedroom 2 | 4.55 m | 2.95 m | 4.55 m x 2.95 m |
| Second Level | Bedroom 3 | 3.33 m | 3.05 m | 3.33 m x 3.05 m |
| Second Level | Bathroom | Measurements not available | ||
| Second Level | Bathroom | Measurements not available | ||
| Basement | Family Room | 9.63 m | 6.58 m | 9.63 m x 6.58 m |
| Basement | Office | 3.12 m | 2.95 m | 3.12 m x 2.95 m |
| Basement | Bedroom | 2.95 m | 2.46 m | 2.95 m x 2.46 m |
| Main Level | Kitchen | 4.29 m | 2.92 m | 4.29 m x 2.92 m |
| Main Level | Dining Room | 4.27 m | 3 m | 4.27 m x 3 m |
| Main Level | Living Room | 4.24 m | 4.22 m | 4.24 m x 4.22 m |
| Main Level | Bathroom | Measurements not available | ||
| Main Level | Laundry Room | 2.59 m | 2.72 m | 2.59 m x 2.72 m |
https://www.realtor.ca/real-estate/29110756/37-99-panabaker-drive-hamilton-ancaster-ancaster
Conrad Guy Zurini
Broker of Record
2180 Itabashi Way #4b
Burlington, Ontario L7M 5A5

