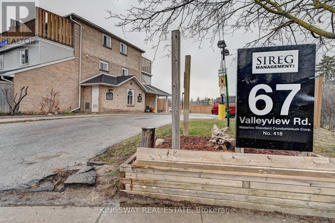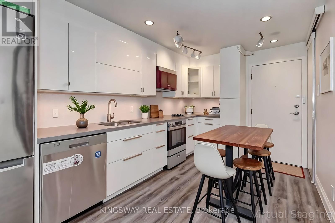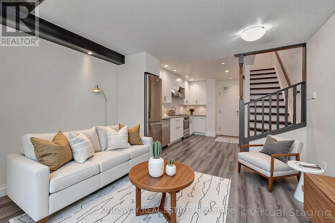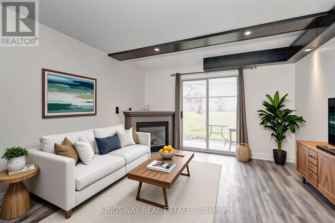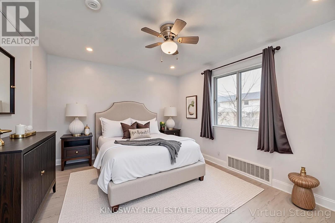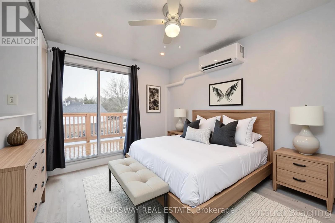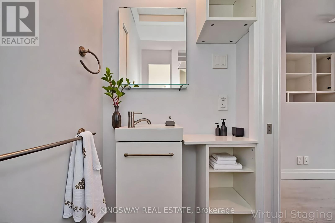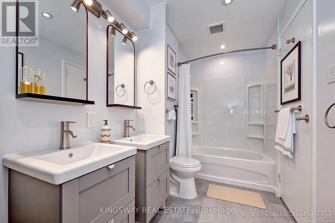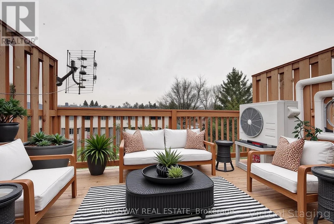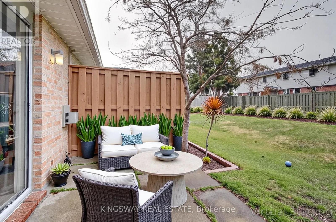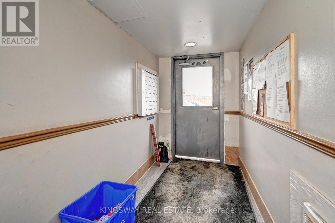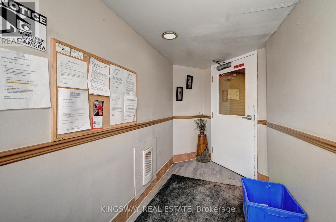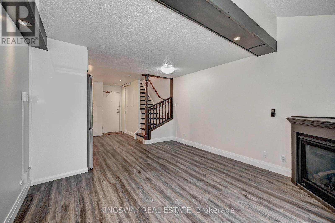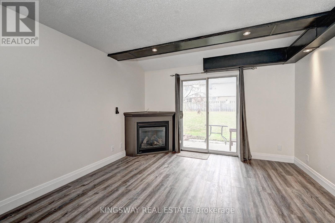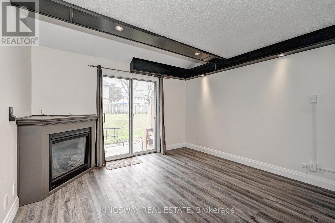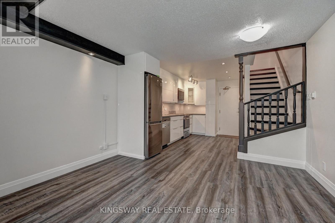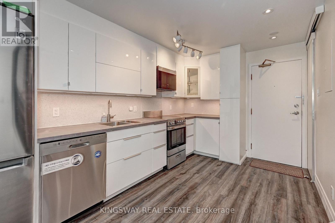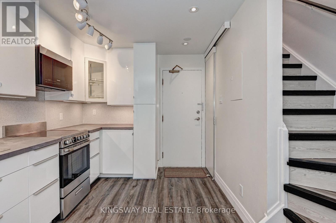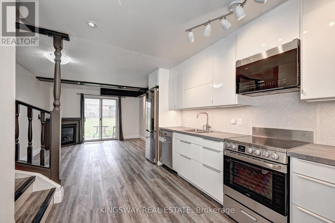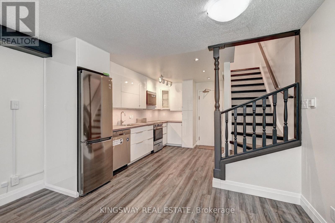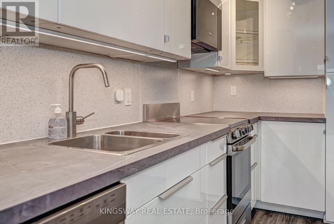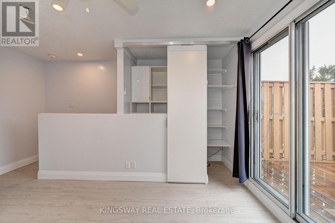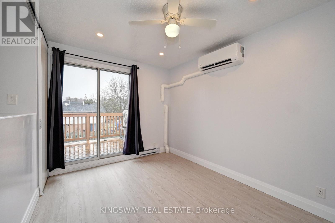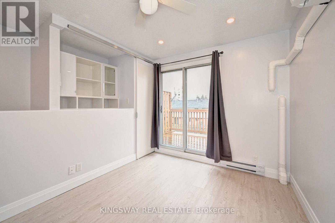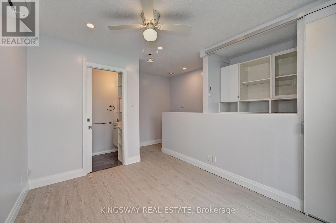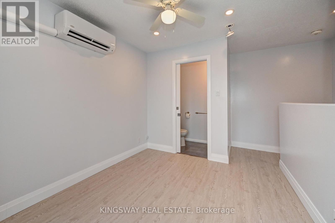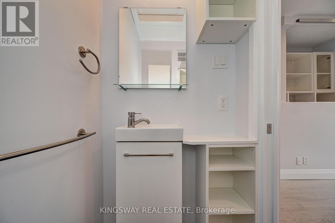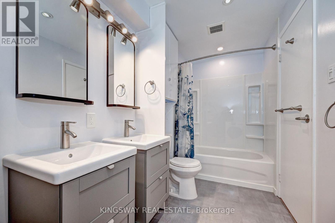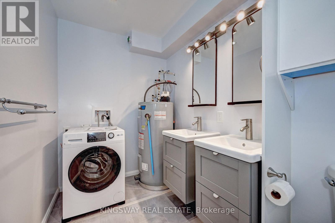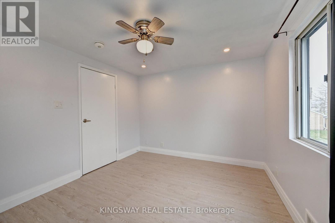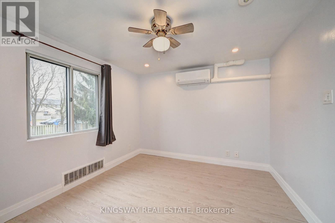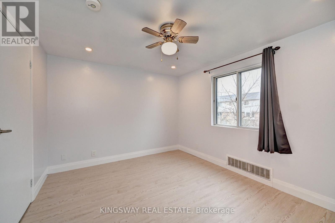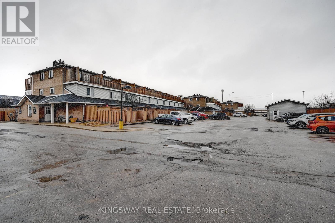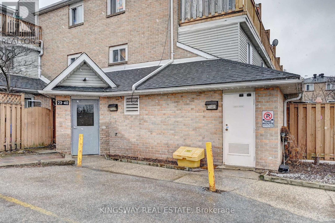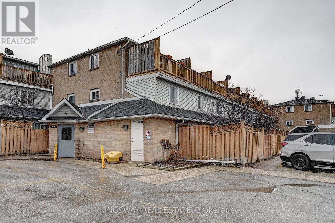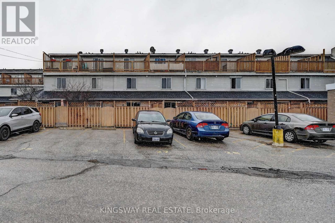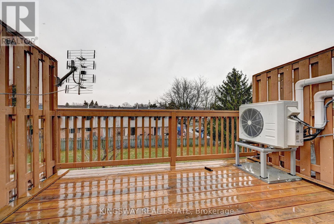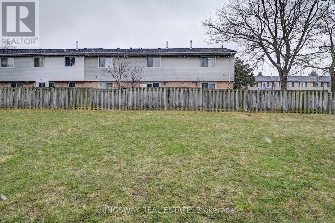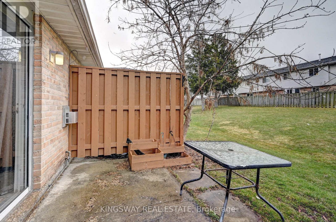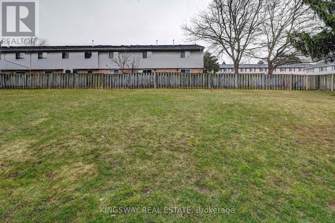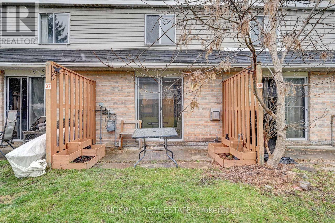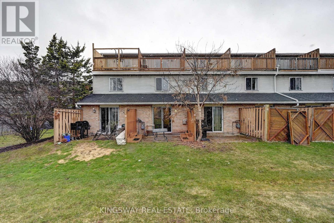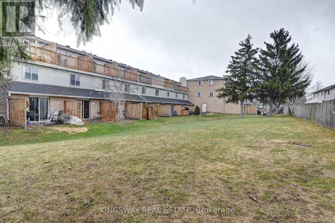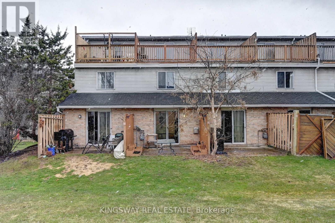37 - 67 Valleyview Road Kitchener, Ontario N2E 3J1
$379,900Maintenance, Water, Common Area Maintenance, Parking, Insurance
$230 Monthly
Maintenance, Water, Common Area Maintenance, Parking, Insurance
$230 MonthlyLIVE IN STYLE & LUXURY IN THIS TOTTALY TURNKEY TOWNHOME !!!! SUPER LOW CONDO FEES . Fully Upgraded & Modernized 2 Bedroom Condo Townhome with very low Condo Fees & Property Taxes. Nothing is spared. Brand New Luxurious Kitchen With Brand New Appliances Including Fridge, Stove, Steam Dishwasher & Built in Microwave. With Pantry Featuring Sliders, Lazy Susan, Custom Backsplash & Under- Counter Lighting. New Flooring Pot Lights. Sliders to the Backyard With a Park like setting. 2nd Floor With a Full 4 Pce Upgraded Washroom With Double Vanities. One Piece Washer/Dryer With Steam. & Bedroom. 3rd Level with Another Bedroom With Attached 2 Pce Custom New Washroom (One of a Kind in the Complex).The Balcony Is Amazing From The Master Bedroom! Located 3 Minutes To The Highway And Sunrise Center Shopping Across The Street and Schools Close By. Everything Is New So It Will Feel Like A New House. Most Units in the Complex has Baseboard Heating . this one comes with Heat pump/Ac , Range Fan & Gas Fireplace. Pot lights Galore. (id:60365)
Property Details
| MLS® Number | X12356078 |
| Property Type | Single Family |
| CommunityFeatures | Pet Restrictions |
| EquipmentType | None |
| Features | Balcony, Carpet Free |
| ParkingSpaceTotal | 1 |
| RentalEquipmentType | None |
Building
| BathroomTotal | 2 |
| BedroomsAboveGround | 2 |
| BedroomsTotal | 2 |
| Amenities | Fireplace(s) |
| Appliances | Water Heater, Dishwasher, Dryer, Microwave, Stove, Washer, Refrigerator |
| CoolingType | Wall Unit |
| ExteriorFinish | Brick |
| FireplacePresent | Yes |
| FireplaceTotal | 1 |
| FlooringType | Laminate |
| HalfBathTotal | 1 |
| HeatingFuel | Electric |
| HeatingType | Heat Pump |
| StoriesTotal | 3 |
| SizeInterior | 800 - 899 Sqft |
| Type | Row / Townhouse |
Parking
| No Garage |
Land
| Acreage | No |
| ZoningDescription | R7 |
Rooms
| Level | Type | Length | Width | Dimensions |
|---|---|---|---|---|
| Second Level | Bedroom | 3.84 m | 2.67 m | 3.84 m x 2.67 m |
| Third Level | Primary Bedroom | 3.66 m | 3.05 m | 3.66 m x 3.05 m |
| Ground Level | Kitchen | 2.95 m | 2.45 m | 2.95 m x 2.45 m |
| Ground Level | Living Room | 4.42 m | 3.66 m | 4.42 m x 3.66 m |
| Ground Level | Dining Room | 4.42 m | 3.66 m | 4.42 m x 3.66 m |
https://www.realtor.ca/real-estate/28758877/37-67-valleyview-road-kitchener
Khalid Zaffar
Salesperson
3180 Ridgeway Drive Unit 36
Mississauga, Ontario L5L 5S7

