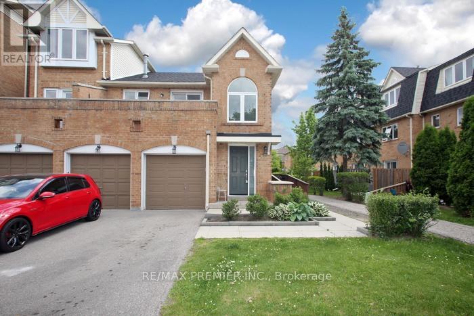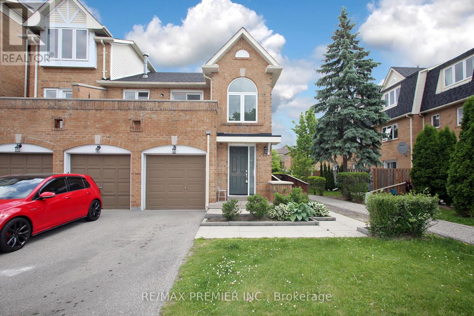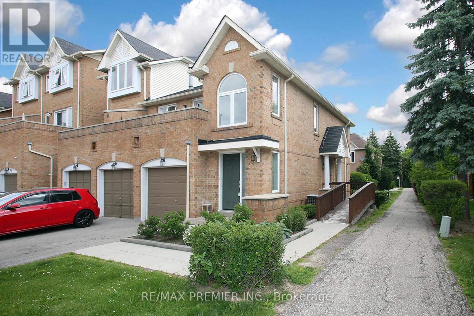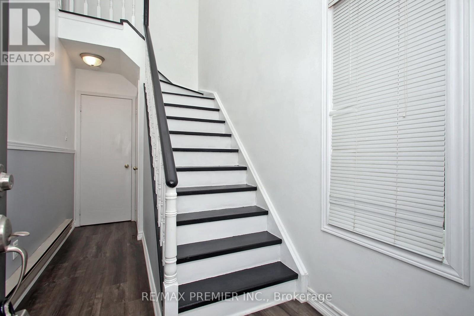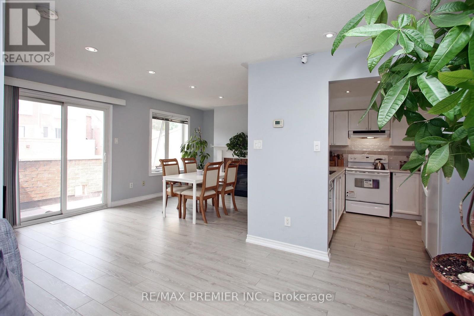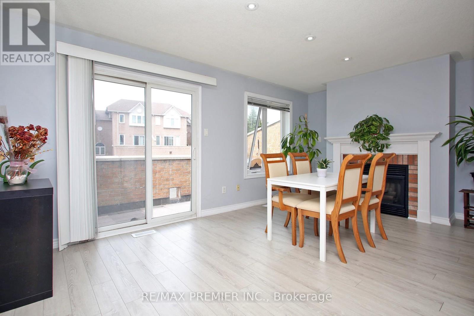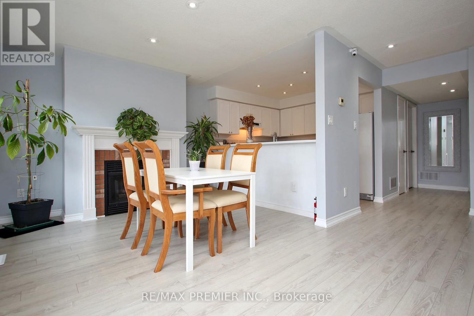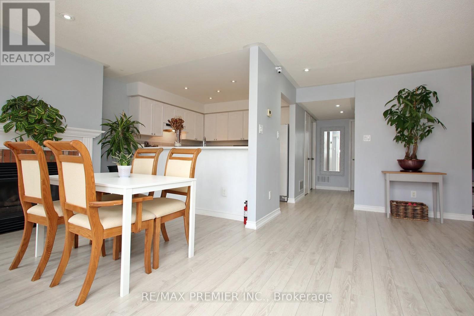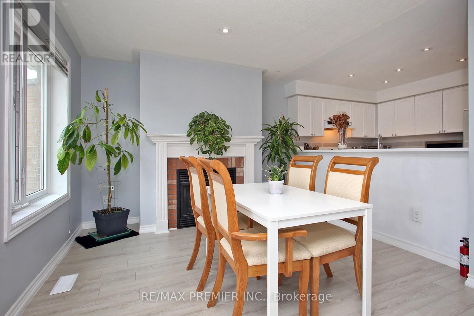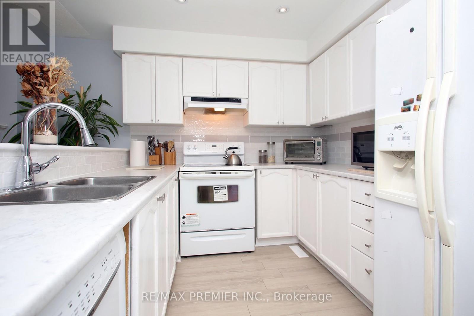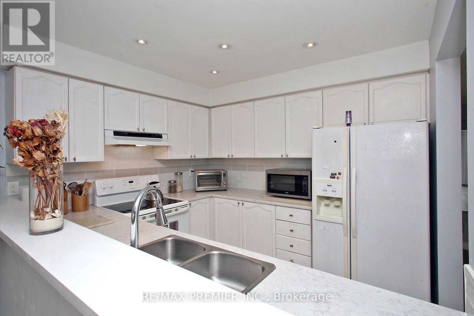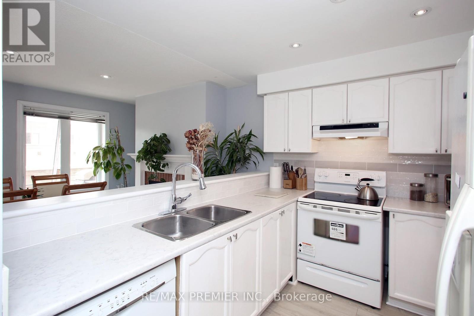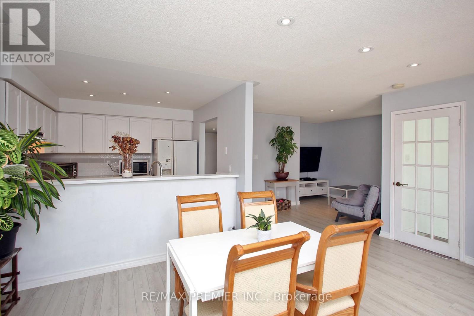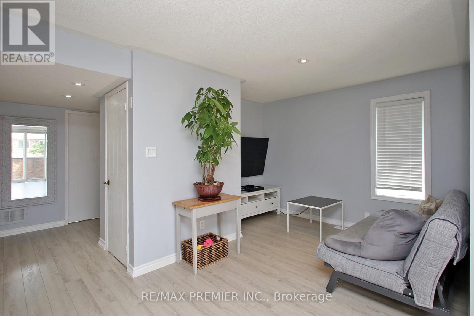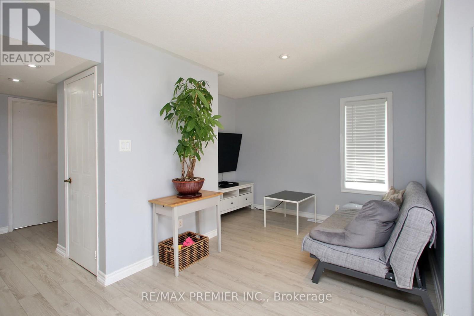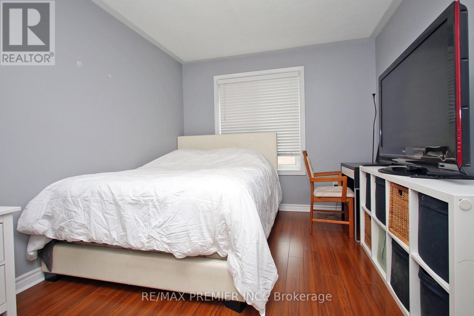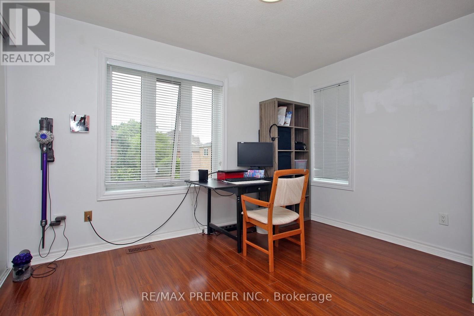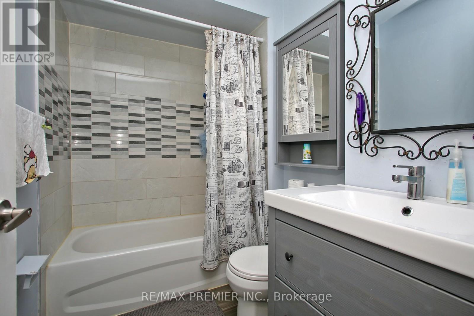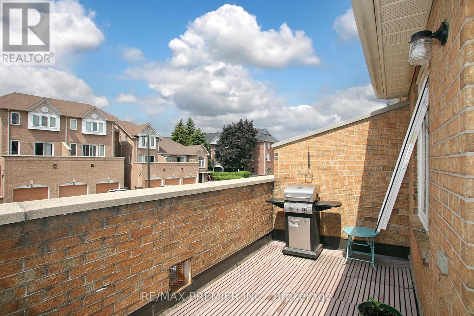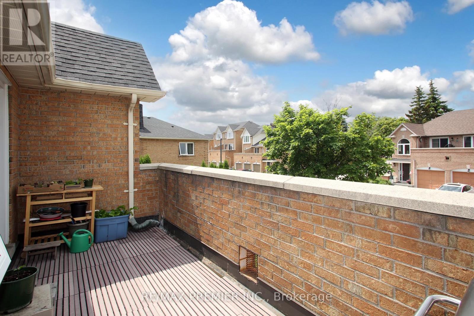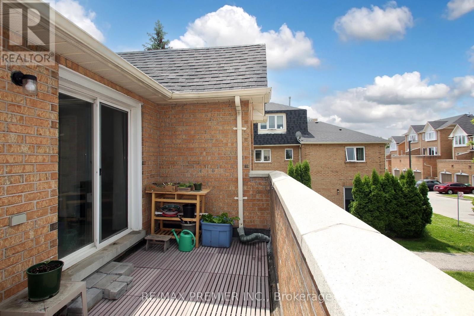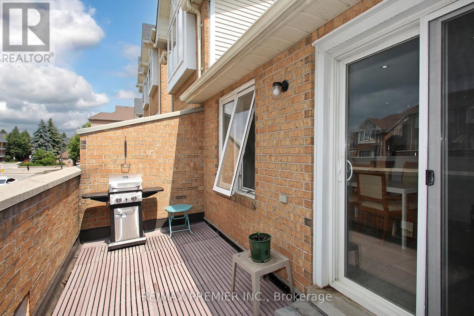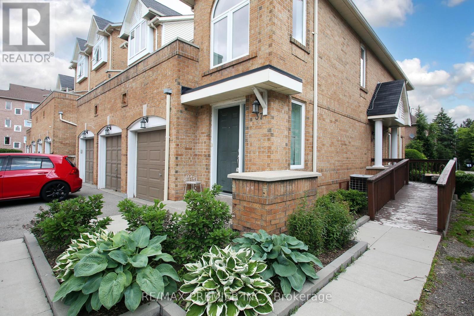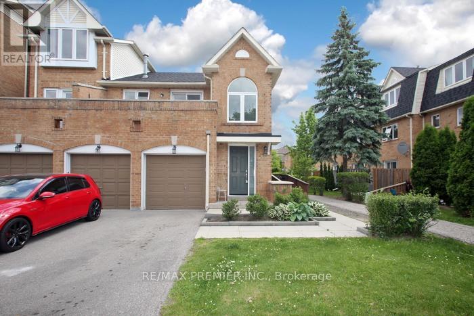37 - 45 Bristol Road E Mississauga, Ontario L4Z 3P5
$639,000Maintenance, Common Area Maintenance, Insurance, Water, Parking
$609 Monthly
Maintenance, Common Area Maintenance, Insurance, Water, Parking
$609 MonthlyWelcome to this bright and well-maintained end unit townhouse, ideally located in the heart of Mississauga. Formerly a 3-bedroom layout, the third bedroom has been thoughtfully converted into a TV room, perfect for relaxing or entertaining. The open-concept kitchen, dining, and living area is filled with natural light and offers a seamless flow, with a walkout to a private balcony. Enjoy generous storage throughout the unit. Situated just minutes from top-rated schools, Square One Shopping Centre, transit, and easy access to Highways 403 and 401. (id:60365)
Property Details
| MLS® Number | W12215761 |
| Property Type | Single Family |
| Community Name | Hurontario |
| AmenitiesNearBy | Park, Place Of Worship, Public Transit, Schools |
| CommunityFeatures | Pet Restrictions, Community Centre |
| Features | Balcony, Carpet Free |
| ParkingSpaceTotal | 3 |
| PoolType | Outdoor Pool |
| Structure | Playground |
Building
| BathroomTotal | 1 |
| BedroomsAboveGround | 2 |
| BedroomsBelowGround | 1 |
| BedroomsTotal | 3 |
| Amenities | Visitor Parking |
| Appliances | Dishwasher, Dryer, Garage Door Opener, Hood Fan, Stove, Washer, Window Coverings, Refrigerator |
| BasementDevelopment | Unfinished |
| BasementType | N/a (unfinished) |
| CoolingType | Central Air Conditioning |
| ExteriorFinish | Brick |
| FireplacePresent | Yes |
| FlooringType | Laminate |
| HeatingFuel | Natural Gas |
| HeatingType | Forced Air |
| StoriesTotal | 3 |
| SizeInterior | 1000 - 1199 Sqft |
| Type | Row / Townhouse |
Parking
| Attached Garage | |
| Garage |
Land
| Acreage | No |
| LandAmenities | Park, Place Of Worship, Public Transit, Schools |
Rooms
| Level | Type | Length | Width | Dimensions |
|---|---|---|---|---|
| Second Level | Living Room | 15.81 m | 12.8 m | 15.81 m x 12.8 m |
| Second Level | Dining Room | 14.44 m | 8.33 m | 14.44 m x 8.33 m |
| Second Level | Kitchen | 9.65 m | 8.53 m | 9.65 m x 8.53 m |
| Second Level | Primary Bedroom | 13.12 m | 9.71 m | 13.12 m x 9.71 m |
| Second Level | Bedroom 2 | 12.01 m | 9.45 m | 12.01 m x 9.45 m |
| Second Level | Bedroom | 7.55 m | 5.45 m | 7.55 m x 5.45 m |
| Basement | Laundry Room | Measurements not available | ||
| Basement | Utility Room | Measurements not available | ||
| Ground Level | Foyer | Measurements not available |
https://www.realtor.ca/real-estate/28458356/37-45-bristol-road-e-mississauga-hurontario-hurontario
Sasha Nguyen Vo
Broker
1885 Wilson Ave Ste 200a
Toronto, Ontario M9M 1A2

