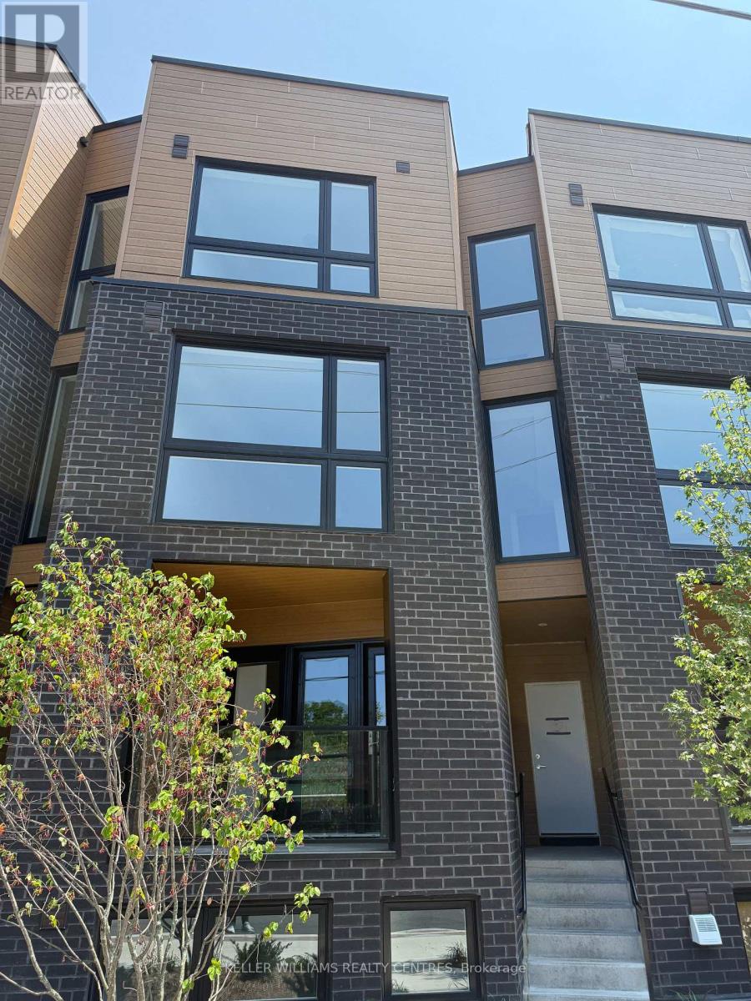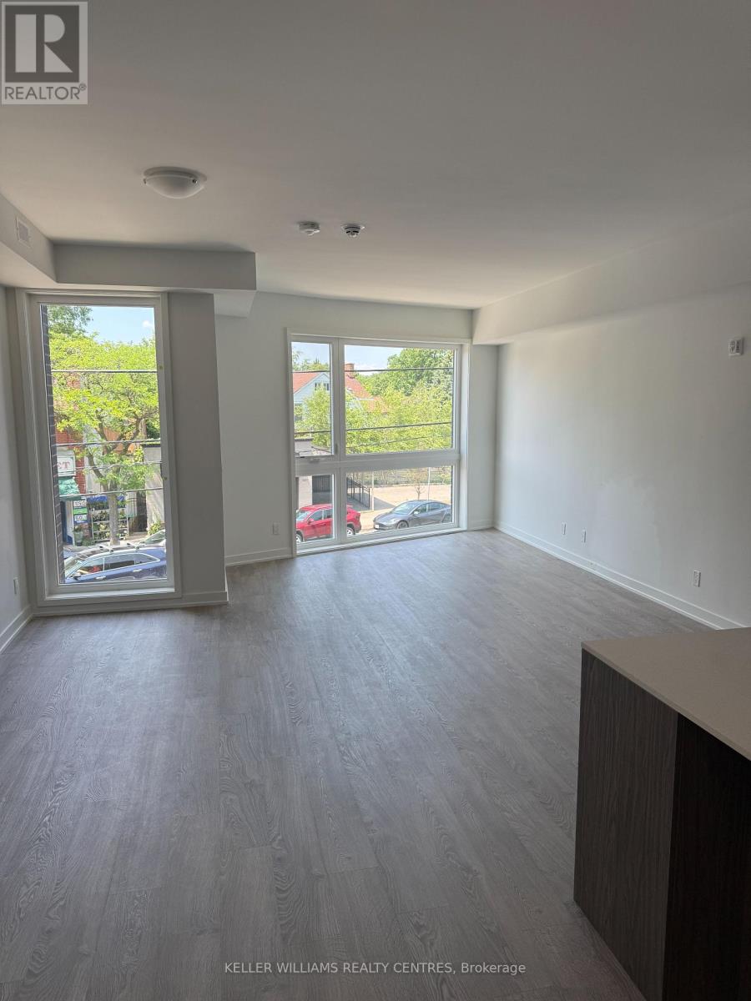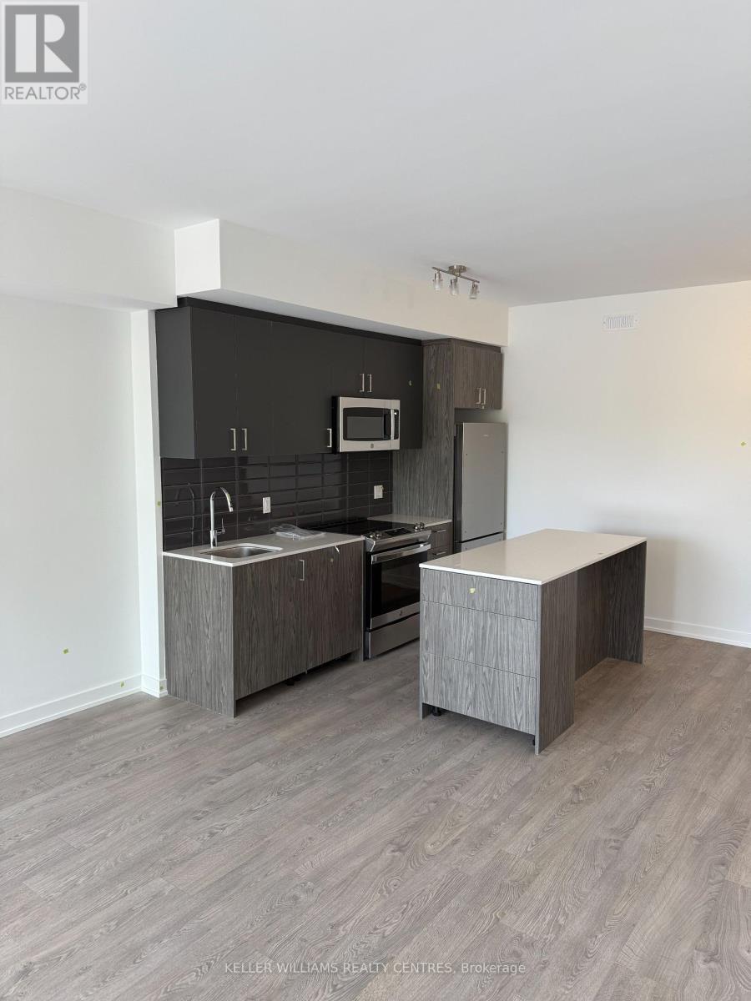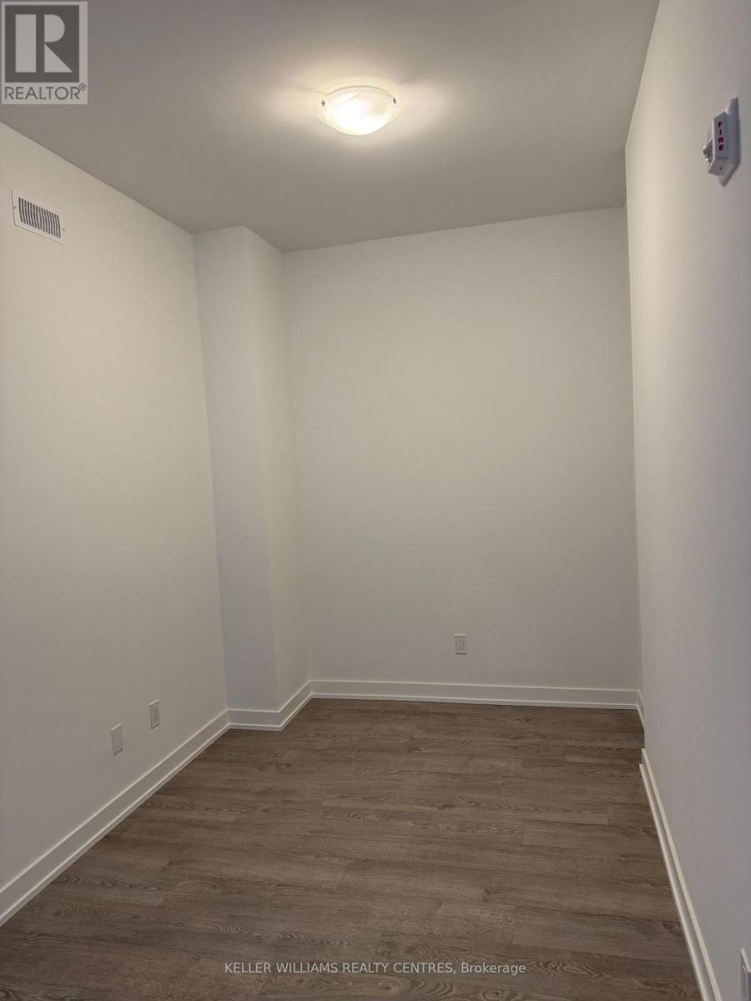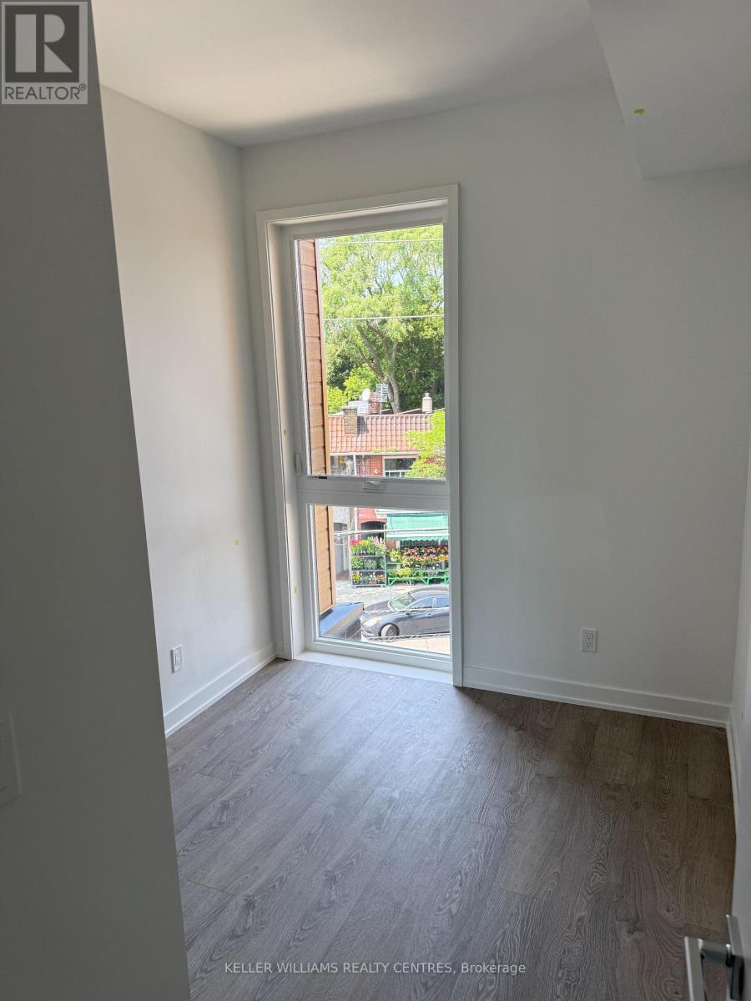37 - 35 Birchcliff Avenue Toronto, Ontario M1N 3C5
$1,080,000
Stunning New Condo TownhouseWelcome to this beautifully designed new condo townhouse, offering modern finishes and an abundance of space across three stylish levels. Main Features:9 ft ceilings and wide plank laminate flooring throughoutContemporary porcelain tile in key areasEuropean-inspired open-concept kitchen with center island, quartz countertops, and elegant tile backsplash Open concept living and dining area on the main floor perfect for entertaining Second Floor:2 spacious bedrooms with ample closet space2 luxurious 4-piece bathrooms, including:Frameless glass shower enclosureRelaxing soaker tubCozy loft retreat ideal for a home office, reading nook, or lounge area Third Floor:Step out to an expansive 36' x 17' private rooftop terrace perfect for outdoor dining, entertaining, or relaxing under the stars This thoughtfully designed home blends comfort, functionality, and modern aesthetics, offering a premium lifestyle opportunity in a vibrant community. See attached list for complete list of upgrades and features. Also 2 car parking is included (id:60365)
Property Details
| MLS® Number | E12272747 |
| Property Type | Single Family |
| Community Name | Birchcliffe-Cliffside |
| CommunityFeatures | Pet Restrictions |
| ParkingSpaceTotal | 2 |
Building
| BathroomTotal | 3 |
| BedroomsAboveGround | 2 |
| BedroomsTotal | 2 |
| Amenities | Storage - Locker |
| Appliances | Dryer, Microwave, Stove, Washer, Refrigerator |
| BasementDevelopment | Unfinished |
| BasementType | N/a (unfinished) |
| CoolingType | Central Air Conditioning |
| ExteriorFinish | Brick |
| FlooringType | Laminate |
| HalfBathTotal | 1 |
| HeatingFuel | Natural Gas |
| HeatingType | Forced Air |
| StoriesTotal | 2 |
| SizeInterior | 1200 - 1399 Sqft |
| Type | Row / Townhouse |
Parking
| Underground | |
| Garage |
Land
| Acreage | No |
Rooms
| Level | Type | Length | Width | Dimensions |
|---|---|---|---|---|
| Second Level | Primary Bedroom | 3.6 m | 2.52 m | 3.6 m x 2.52 m |
| Second Level | Bedroom 2 | 2.52 m | 2.43 m | 2.52 m x 2.43 m |
| Second Level | Loft | 4.17 m | 2.31 m | 4.17 m x 2.31 m |
| Main Level | Living Room | 6.73 m | 4.9 m | 6.73 m x 4.9 m |
| Main Level | Dining Room | 6.73 m | 4.9 m | 6.73 m x 4.9 m |
| Main Level | Kitchen | 6.73 m | 4.9 m | 6.73 m x 4.9 m |
Michael Volpe
Broker
16945 Leslie St Units 27-28
Newmarket, Ontario L3Y 9A2
Riley Douglas Alcorn
Salesperson
16945 Leslie St Units 27-28
Newmarket, Ontario L3Y 9A2

