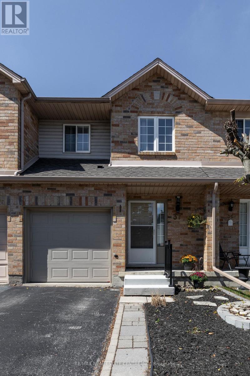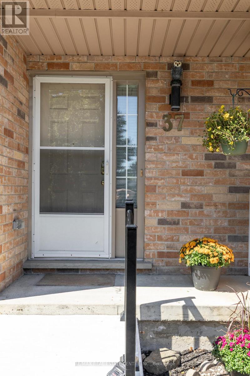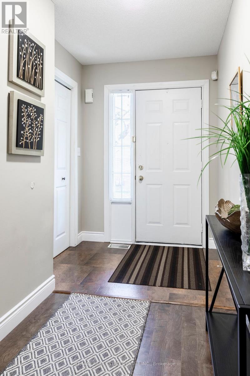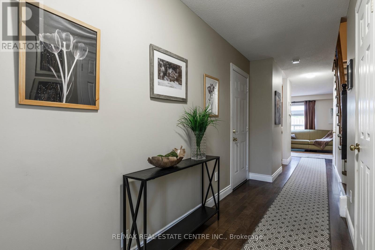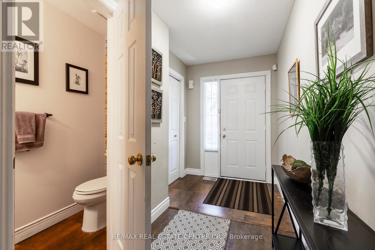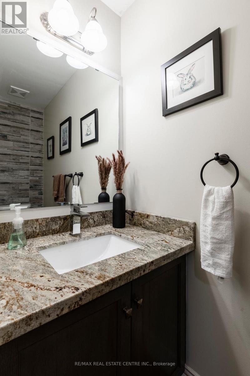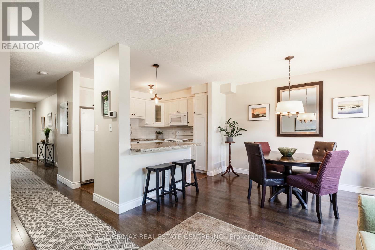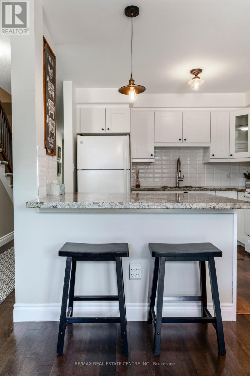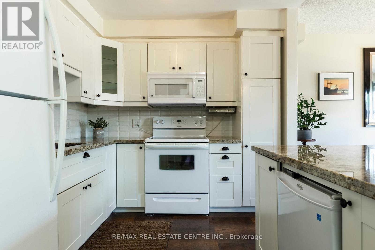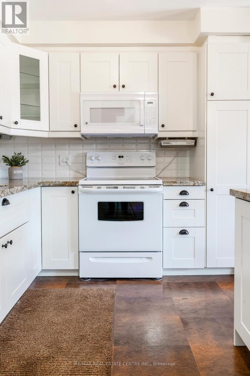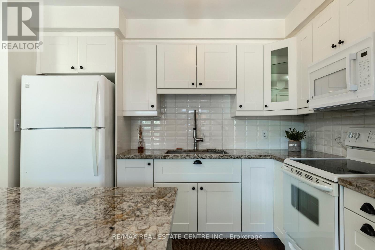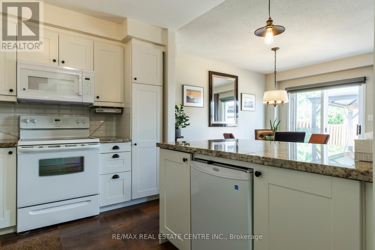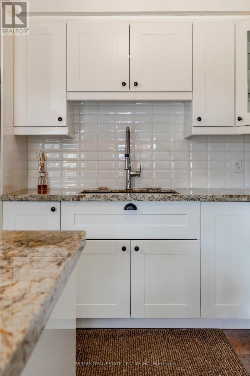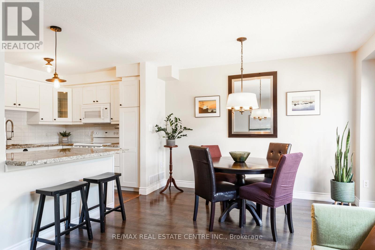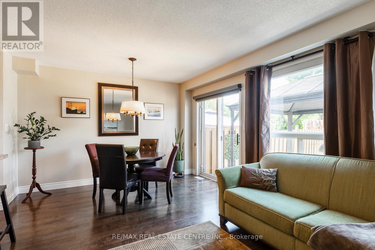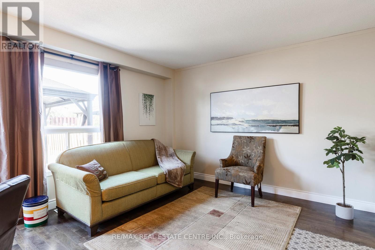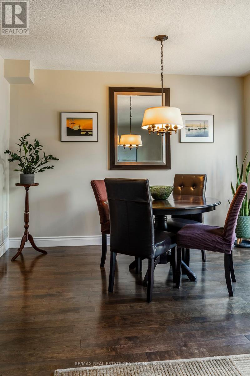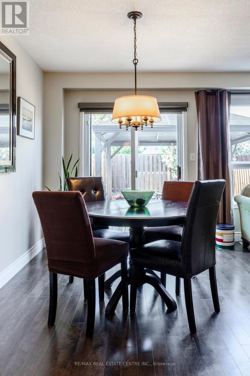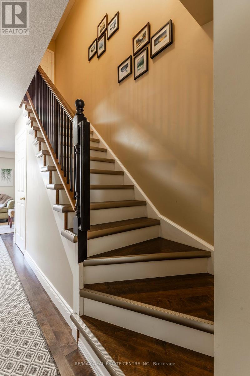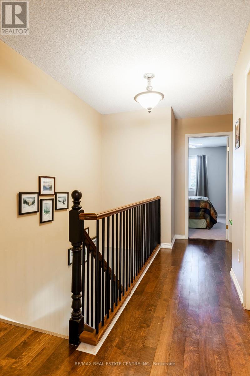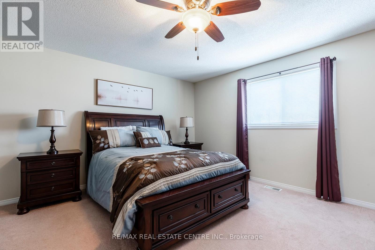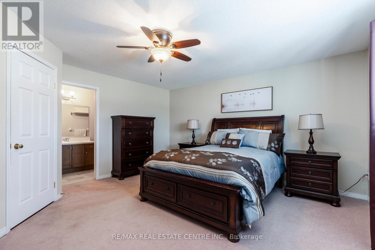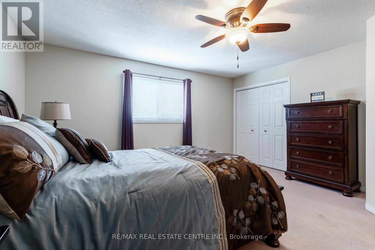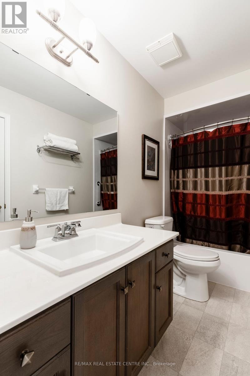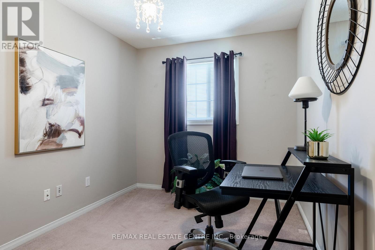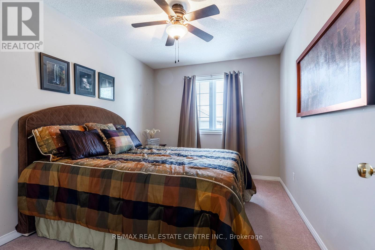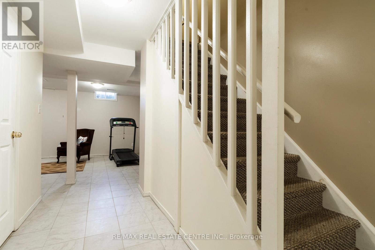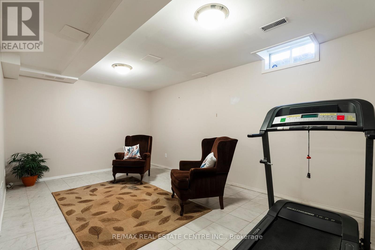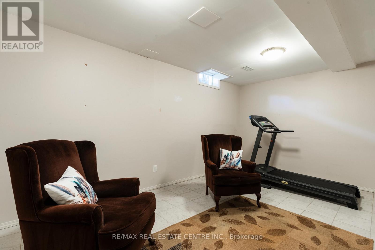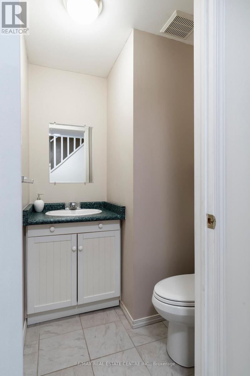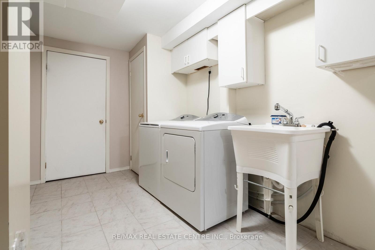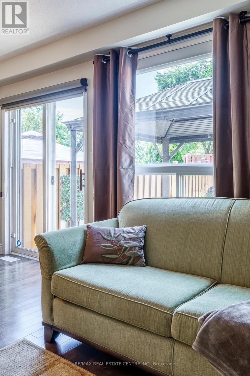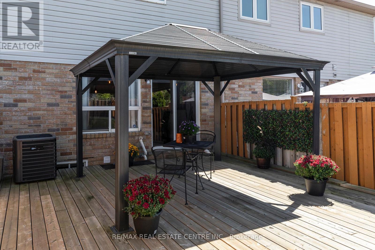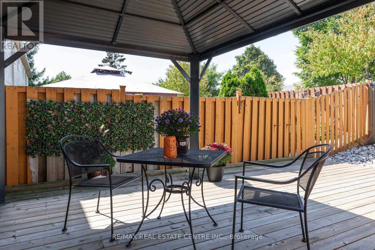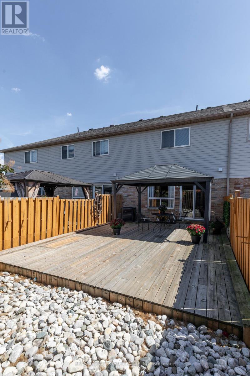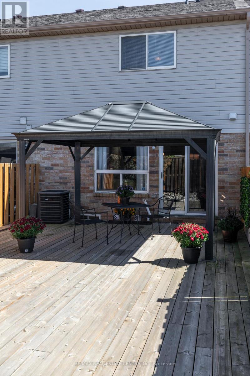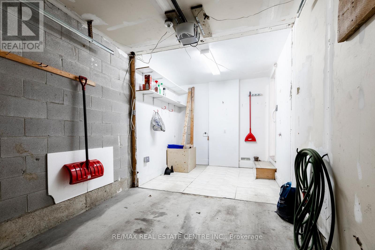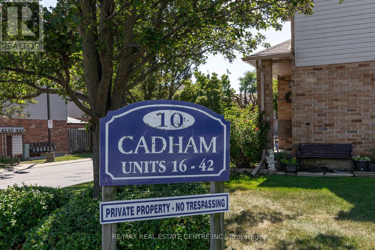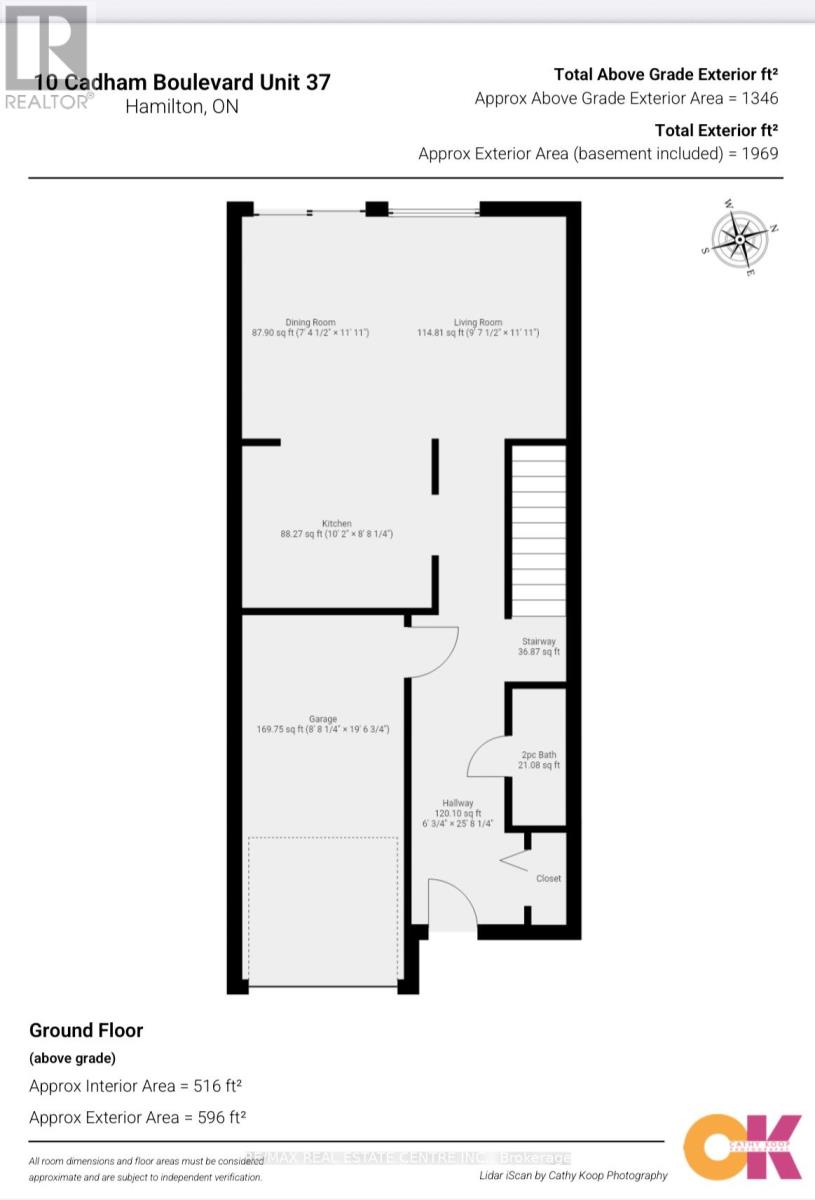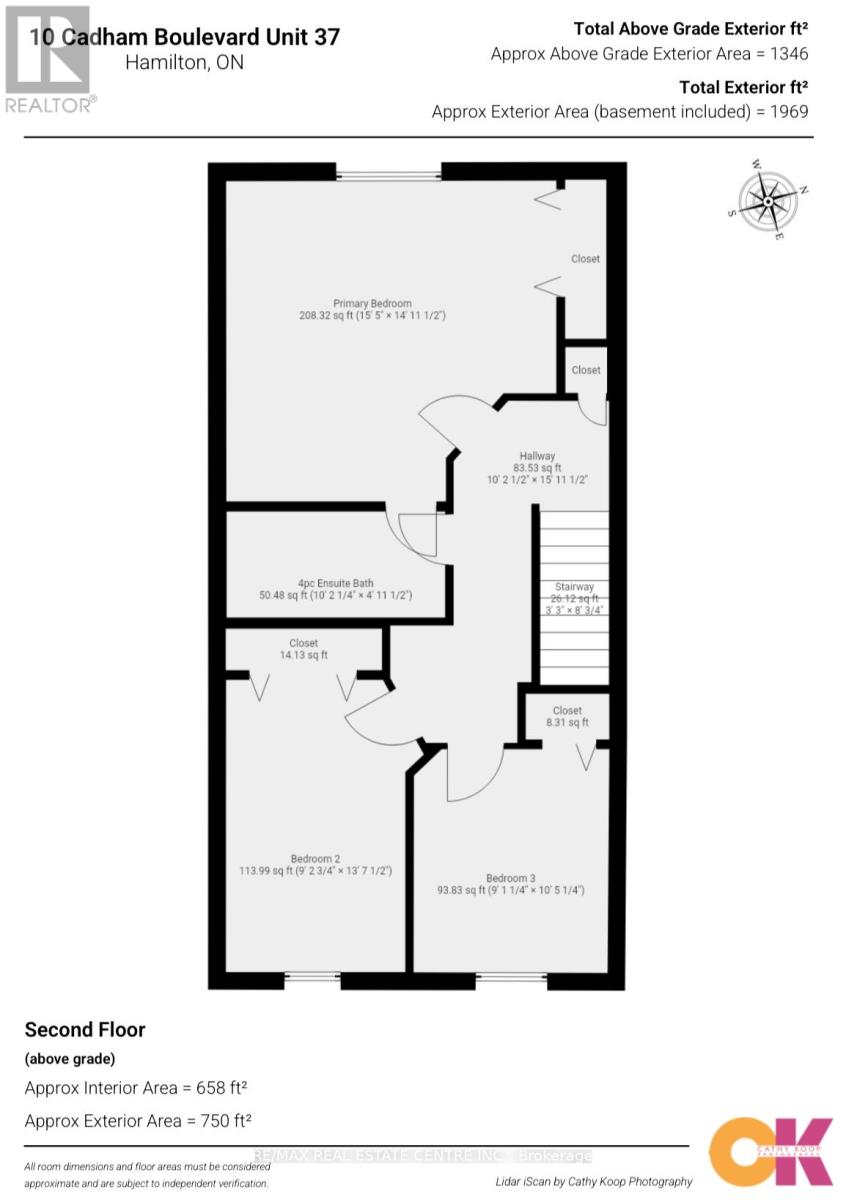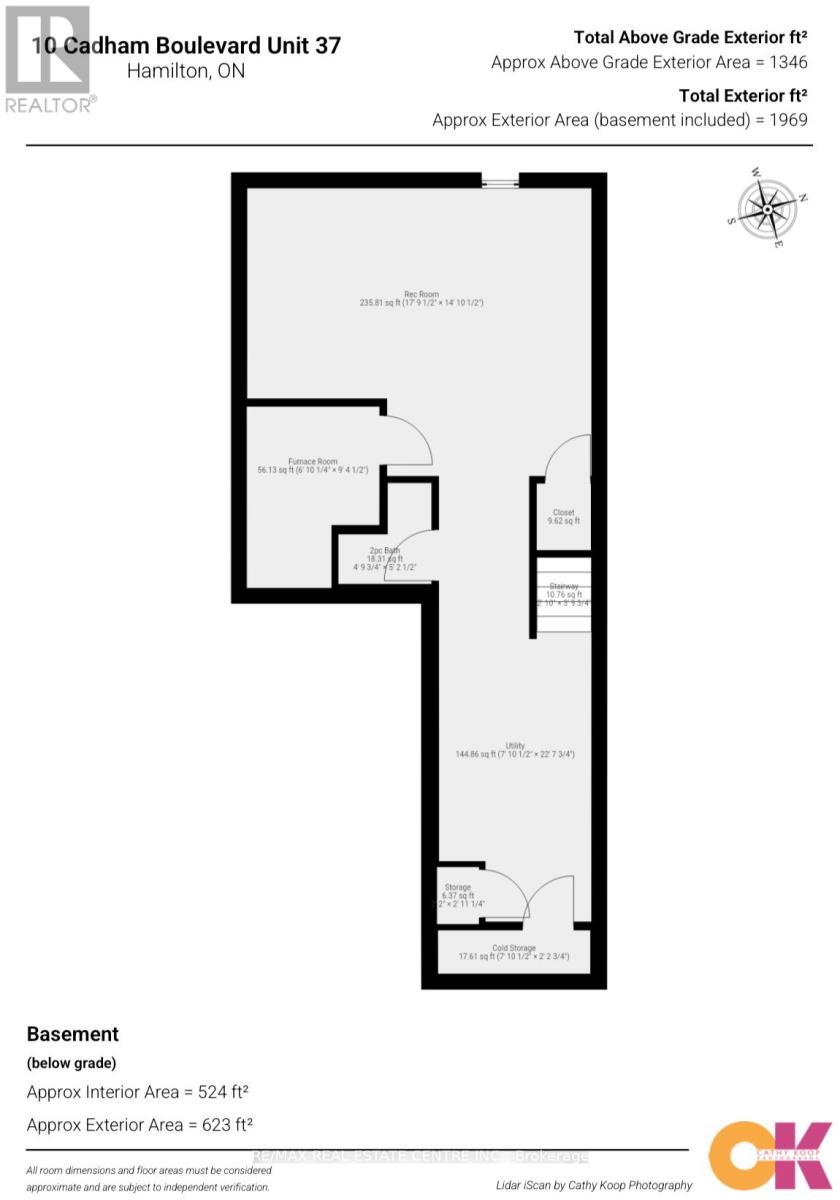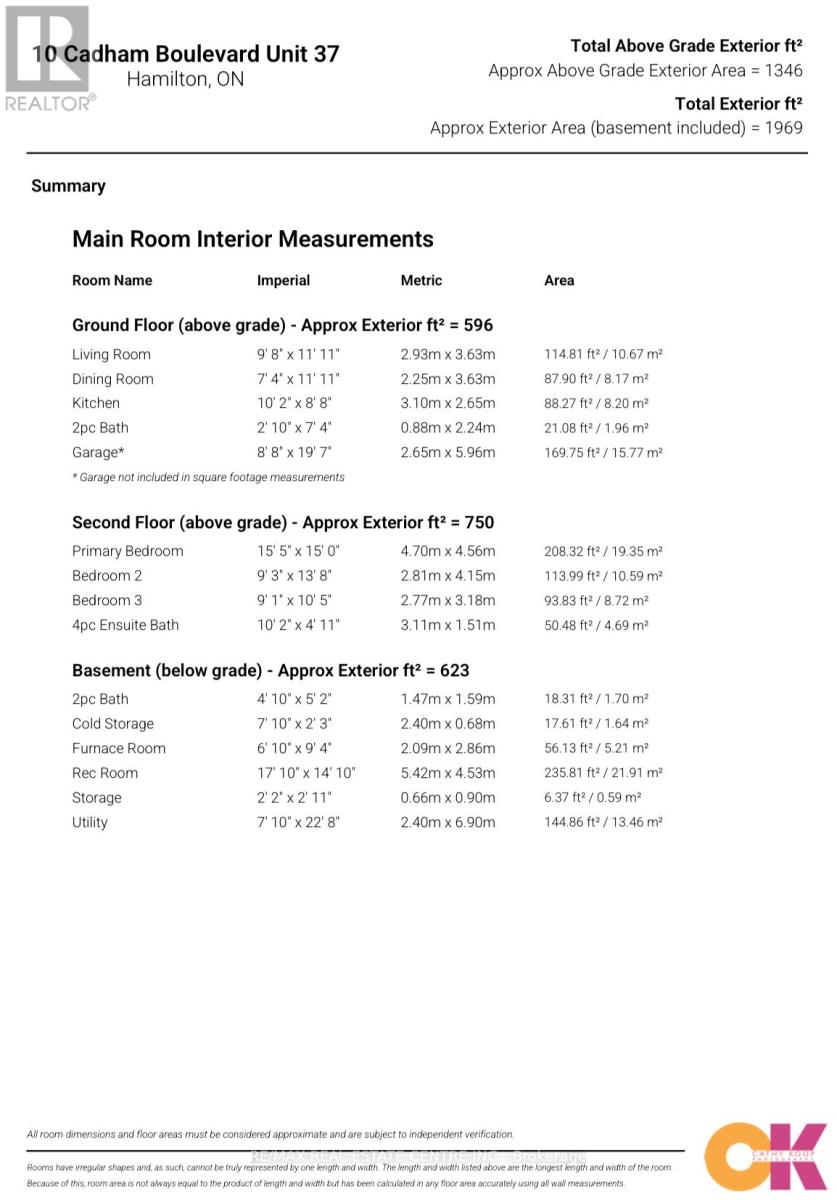37 - 10 Cadham Boulevard Hamilton, Ontario L8W 3X6
$629,900Maintenance,
$146.44 Monthly
Maintenance,
$146.44 MonthlyThis beautifully maintained 3-bed, 3-bath townhome offers the perfect balance of comfort, style & convenienceall in a welcoming community with low monthly condo road/common area fee. Move-in ready, ideal for anyone looking for a low-maintenance lifestyle without compromise. Step inside to a long foyer that sets the tone for the home with gleaming engineered hardwood floors through most of the main level & provides convenient inside access to the garage. A stylish 2-pc powder room features stone accent wall & granite counter. At the heart is the updated kitchen, designed with both function & style in mind. Granite counters, beveled tile backsplash & large island with seating make it perfect for entertaining. A pantry with sliding shelves ensures everything has its place. The open-concept living & dining area is bright & inviting, large windows filling the space with natural light. A Roxul-insulated, sound-proofed wall creates the perfect spot for your entertainment setup. Patio doors lead to a private backyard oasis featuring a large deck with gazebo, fully fenced & no grass to cutideal for relaxing & entertaining outdoors. Upstairs, youll find cozy carpeting in all 3 bedrooms. paired with engineered hardwood throughout the hallway & stairs. The spacious primary offers a large closet & ensuite privilege to a full bath with newer bathfitter surround, large vanity with granite counter. A fully finished lower level extends your living space with a sizeable rec room, 2-pc bath, laundry, utility room & generous storage spaces. Notable features: Newer insulated garage door, HVAC approx 2017, Roof approx. 5 years, Newer eaves, ComfortNET thermostat, Blackout curtains with reinforced rods, New concrete steps & railing at entry. Centrally located on Hamilton Mountain, just minutes from Red Hill Parkway, with access to QEW & LINC. Nearby public transit, schools, parks & shopping. This home truly has it all - modern updates & thoughtful details - do not miss this opportunity! (id:60365)
Property Details
| MLS® Number | X12381906 |
| Property Type | Single Family |
| Community Name | Broughton |
| AmenitiesNearBy | Park, Schools, Public Transit |
| CommunityFeatures | Pet Restrictions, Community Centre |
| EquipmentType | Water Heater |
| Features | In Suite Laundry |
| ParkingSpaceTotal | 2 |
| RentalEquipmentType | Water Heater |
| Structure | Deck |
Building
| BathroomTotal | 3 |
| BedroomsAboveGround | 3 |
| BedroomsTotal | 3 |
| Age | 16 To 30 Years |
| Appliances | Garage Door Opener Remote(s), Water Meter, Dryer, Microwave, Hood Fan, Stove, Washer, Window Coverings, Refrigerator |
| BasementDevelopment | Finished |
| BasementType | Full (finished) |
| CoolingType | Central Air Conditioning |
| ExteriorFinish | Brick, Vinyl Siding |
| FoundationType | Poured Concrete |
| HalfBathTotal | 2 |
| HeatingFuel | Natural Gas |
| HeatingType | Forced Air |
| StoriesTotal | 2 |
| SizeInterior | 1200 - 1399 Sqft |
Parking
| Attached Garage | |
| Garage |
Land
| Acreage | No |
| FenceType | Fenced Yard |
| LandAmenities | Park, Schools, Public Transit |
Rooms
| Level | Type | Length | Width | Dimensions |
|---|---|---|---|---|
| Second Level | Primary Bedroom | 4.7 m | 4.56 m | 4.7 m x 4.56 m |
| Second Level | Bedroom 2 | 2.81 m | 4.15 m | 2.81 m x 4.15 m |
| Second Level | Bedroom 3 | 2.77 m | 3.18 m | 2.77 m x 3.18 m |
| Lower Level | Other | 0.66 m | 0.9 m | 0.66 m x 0.9 m |
| Lower Level | Cold Room | 2.4 m | 0.68 m | 2.4 m x 0.68 m |
| Lower Level | Laundry Room | 2.4 m | 6.9 m | 2.4 m x 6.9 m |
| Lower Level | Recreational, Games Room | 5.42 m | 4.53 m | 5.42 m x 4.53 m |
| Main Level | Kitchen | 3.1 m | 2.65 m | 3.1 m x 2.65 m |
| Main Level | Dining Room | 2.25 m | 3.63 m | 2.25 m x 3.63 m |
| Main Level | Living Room | 2.93 m | 3.63 m | 2.93 m x 3.63 m |
| Ground Level | Foyer | 1.82 m | 7.86 m | 1.82 m x 7.86 m |
https://www.realtor.ca/real-estate/28815986/37-10-cadham-boulevard-hamilton-broughton-broughton
Michelle De Groot
Salesperson
720 Guelph Line #a
Burlington, Ontario L7R 4E2

