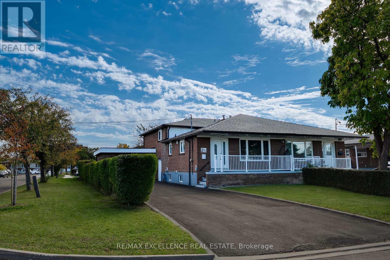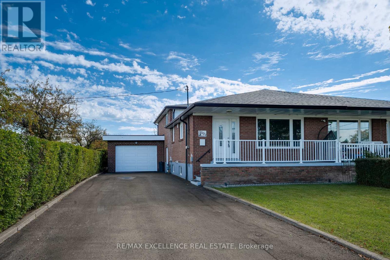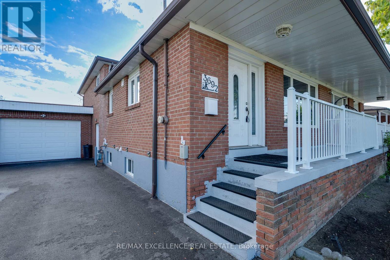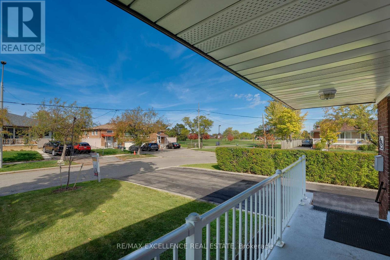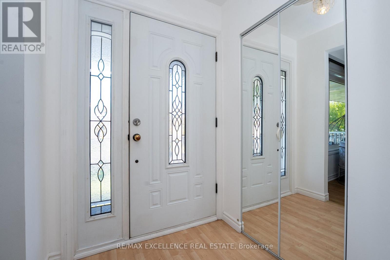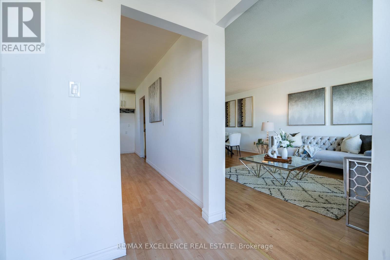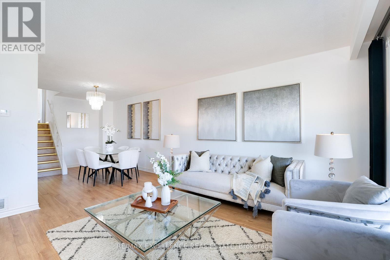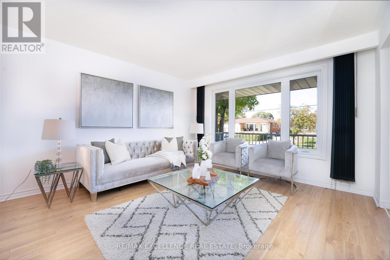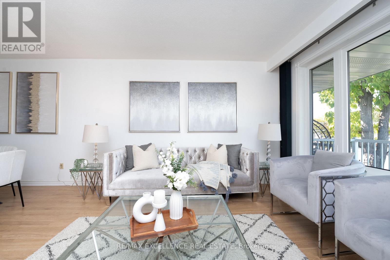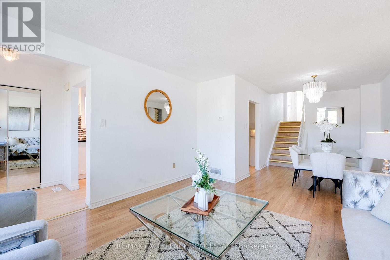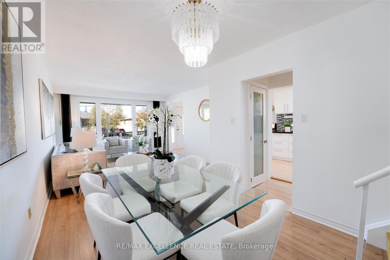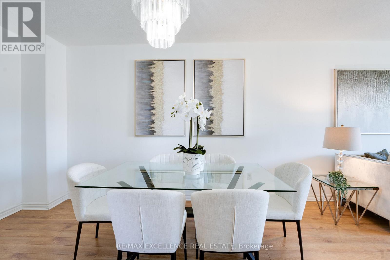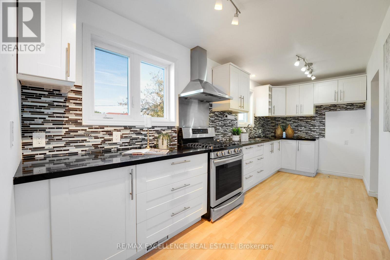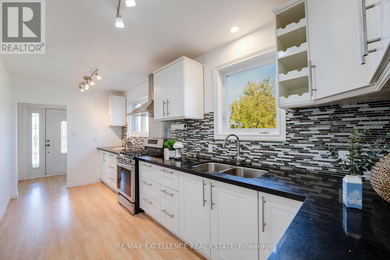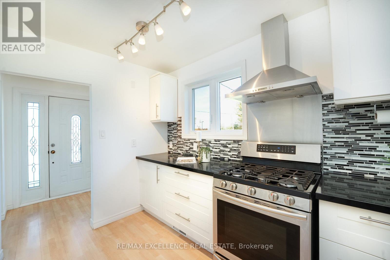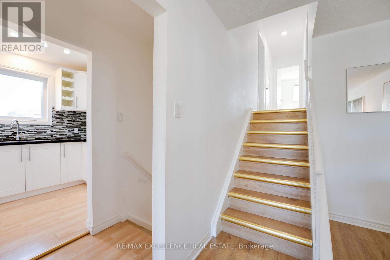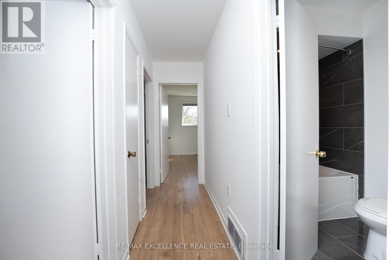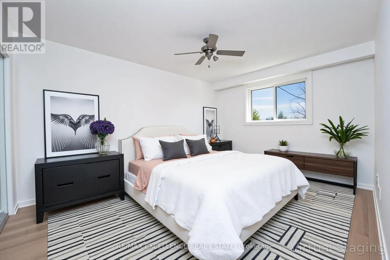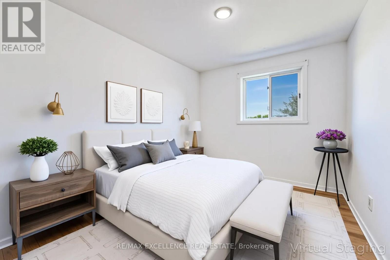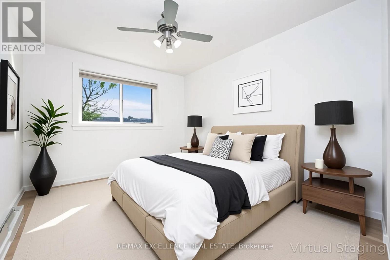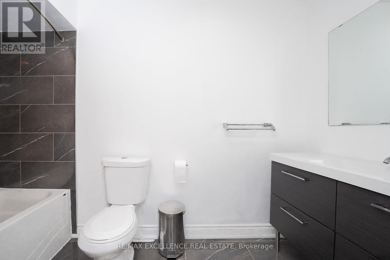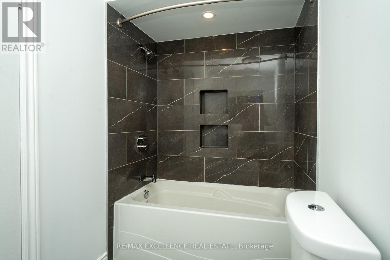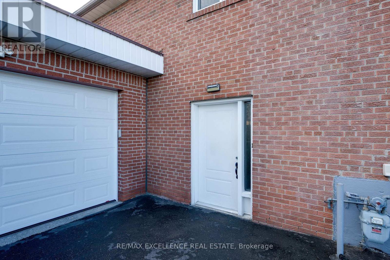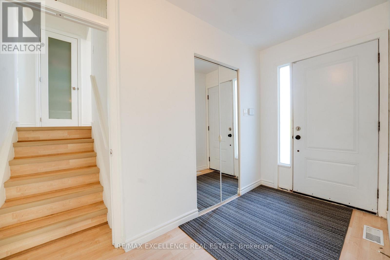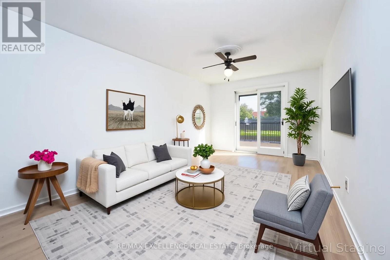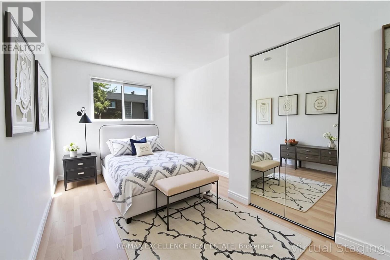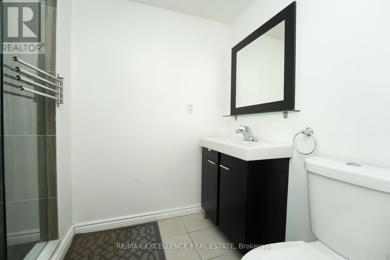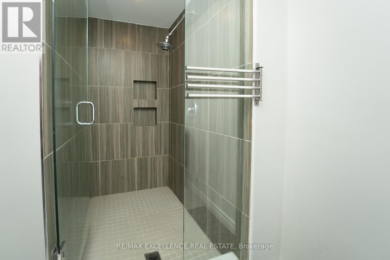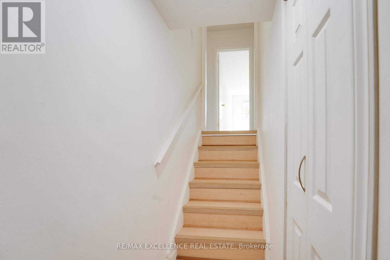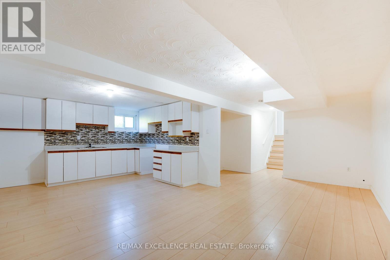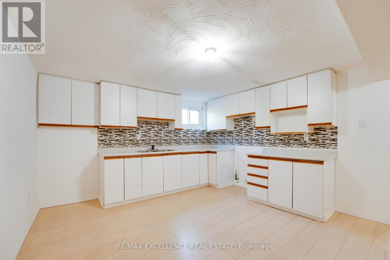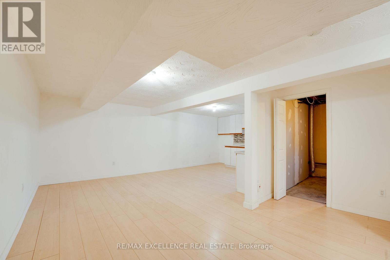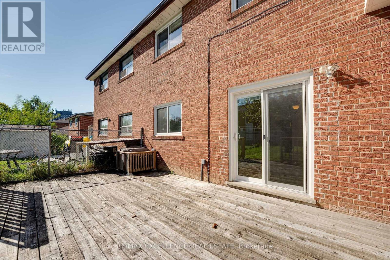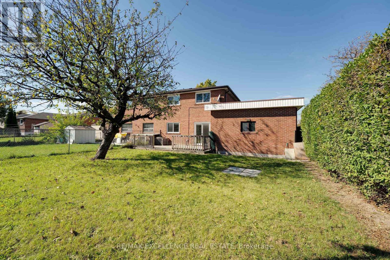3692 Crabtree Crescent Mississauga, Ontario L4T 1S6
$1,100,000
Welcome to this corner lot lovely well maintained semi detach bungalow where this exceptional back-split home combines timeless charm with modern comfort. Inside, generous principal rooms are filled with natural light, creating a warm and inviting atmosphere. The spacious living and dining areas are perfect for entertaining, open concept while the recently renovated chef's kitchen, complete with new cabinets, quartz counter top , backsplash tiles and abundant counter space, is truly the heart of the home. Decent size family room overlooks to backyard with wooden deck. The professionally finished basement with a separate entrance adds incredible versatility, boasting a large kitchen-ideal for in-laws or guests. New fully renovated washrooms., This home is a perfect blend of space, style, and location-a place where every detail reflects pride of ownership. Close to woodbine center, plaza, temple, schools, park, HWY 427,Go station .More than just a house, it's where lasting memories are made. Don't miss this one! (id:60365)
Property Details
| MLS® Number | W12478620 |
| Property Type | Single Family |
| Community Name | Malton |
| EquipmentType | Water Heater |
| Features | Carpet Free |
| ParkingSpaceTotal | 5 |
| RentalEquipmentType | Water Heater |
Building
| BathroomTotal | 2 |
| BedroomsAboveGround | 3 |
| BedroomsBelowGround | 2 |
| BedroomsTotal | 5 |
| Age | 51 To 99 Years |
| Appliances | Refrigerator |
| BasementDevelopment | Finished |
| BasementFeatures | Separate Entrance |
| BasementType | N/a (finished), N/a |
| ConstructionStyleAttachment | Semi-detached |
| ConstructionStyleSplitLevel | Backsplit |
| CoolingType | Central Air Conditioning |
| ExteriorFinish | Brick |
| FlooringType | Laminate |
| FoundationType | Unknown |
| HeatingFuel | Natural Gas |
| HeatingType | Forced Air |
| SizeInterior | 1500 - 2000 Sqft |
| Type | House |
| UtilityWater | Municipal Water |
Parking
| Attached Garage | |
| Garage |
Land
| Acreage | No |
| Sewer | Sanitary Sewer |
| SizeDepth | 122 Ft ,3 In |
| SizeFrontage | 41 Ft ,10 In |
| SizeIrregular | 41.9 X 122.3 Ft |
| SizeTotalText | 41.9 X 122.3 Ft |
Rooms
| Level | Type | Length | Width | Dimensions |
|---|---|---|---|---|
| Basement | Bedroom 4 | 5.46 m | 3.27 m | 5.46 m x 3.27 m |
| Basement | Bedroom 5 | 4.06 m | 2.71 m | 4.06 m x 2.71 m |
| Lower Level | Kitchen | 3.53 m | 3.68 m | 3.53 m x 3.68 m |
| Lower Level | Great Room | 5.74 m | 2.74 m | 5.74 m x 2.74 m |
| Ground Level | Living Room | 3.65 m | 3.81 m | 3.65 m x 3.81 m |
| Ground Level | Dining Room | 3.65 m | 3.81 m | 3.65 m x 3.81 m |
| Ground Level | Kitchen | 5.28 m | 3.81 m | 5.28 m x 3.81 m |
| Ground Level | Primary Bedroom | 3.27 m | 2.66 m | 3.27 m x 2.66 m |
| Ground Level | Bedroom 2 | 3.27 m | 4.26 m | 3.27 m x 4.26 m |
| Ground Level | Bedroom 3 | 3.27 m | 2.66 m | 3.27 m x 2.66 m |
| In Between | Family Room | 5.79 m | 2.74 m | 5.79 m x 2.74 m |
https://www.realtor.ca/real-estate/29025129/3692-crabtree-crescent-mississauga-malton-malton
Poppy Tiwana
Salesperson
100 Milverton Dr Unit 610
Mississauga, Ontario L5R 4H1
Noor Sangha
Salesperson
100 Milverton Dr Unit 610
Mississauga, Ontario L5R 4H1
Parm Rataul
Salesperson
100 Milverton Dr Unit 610
Mississauga, Ontario L5R 4H1


