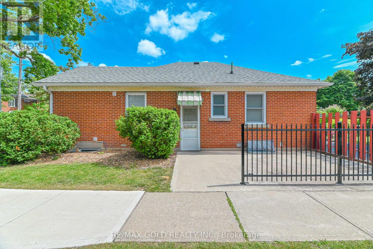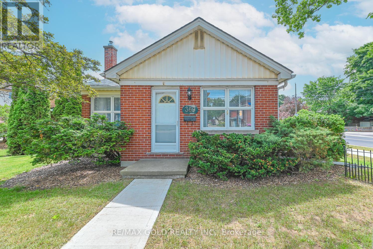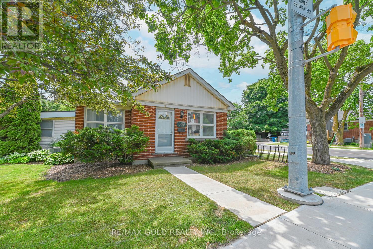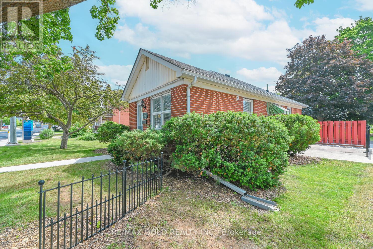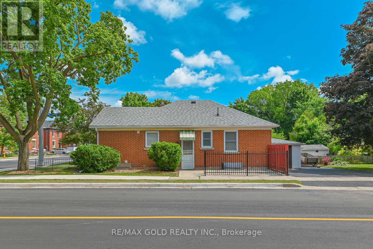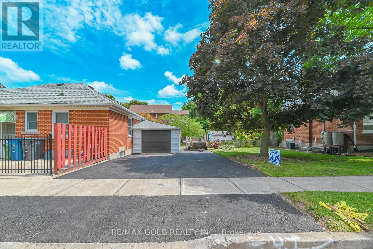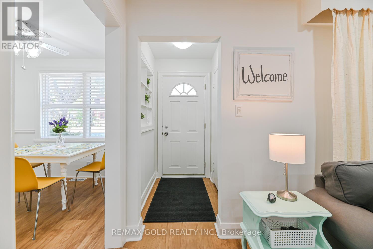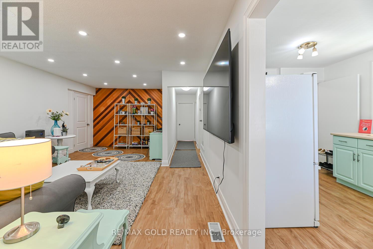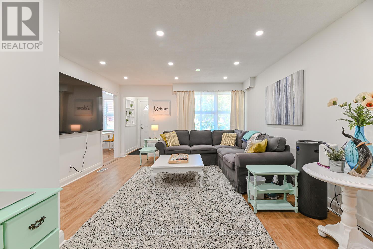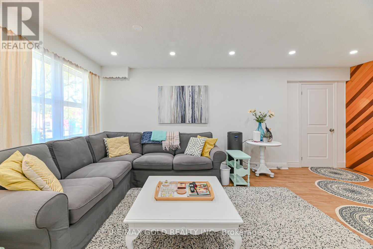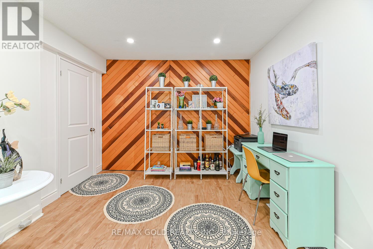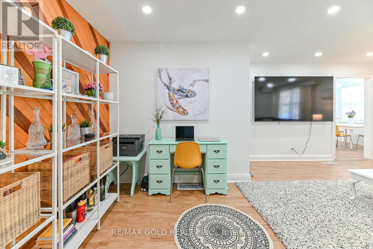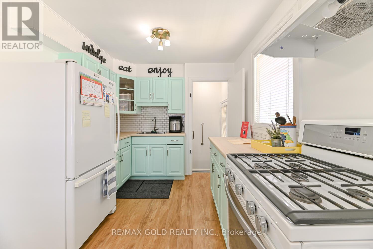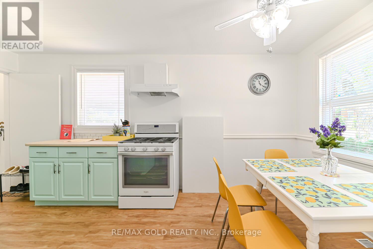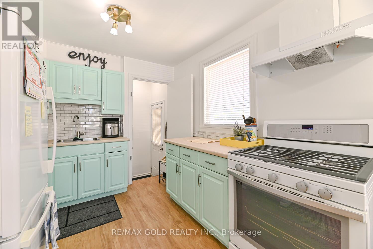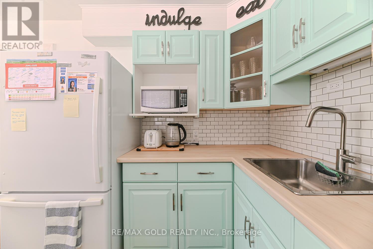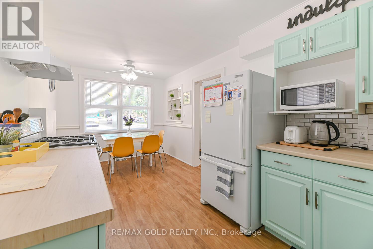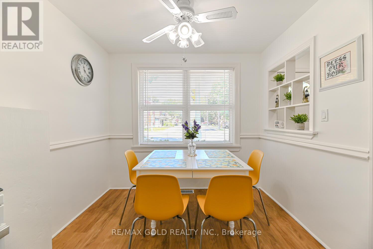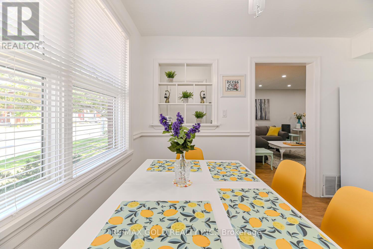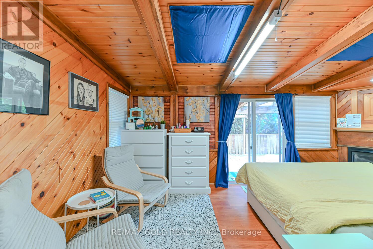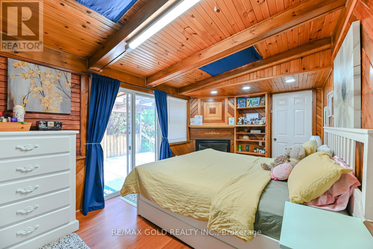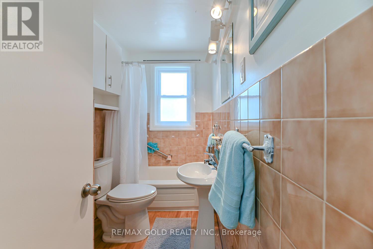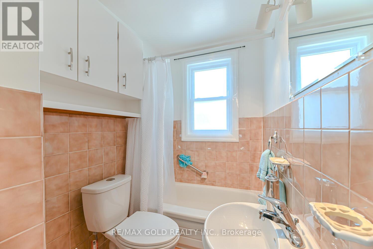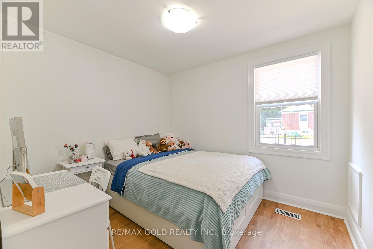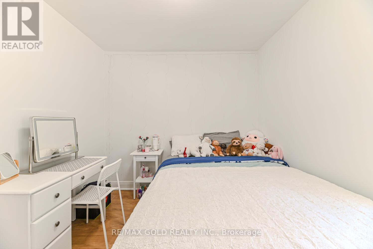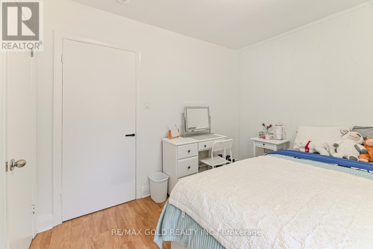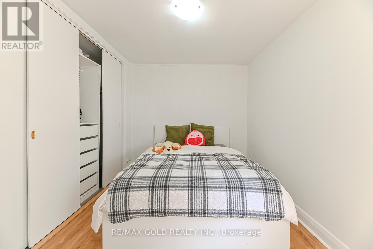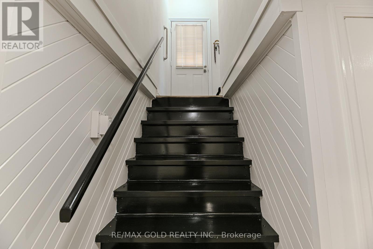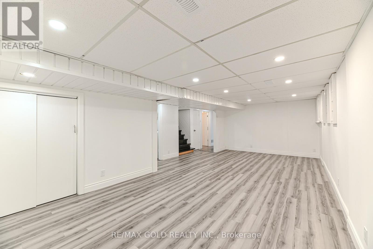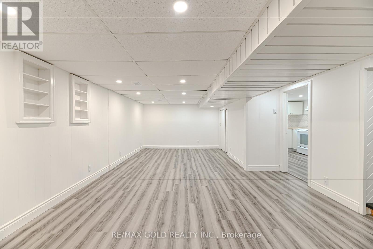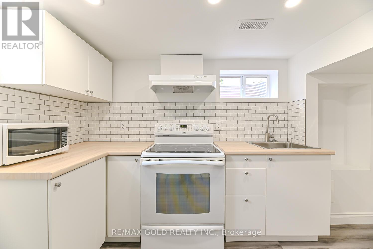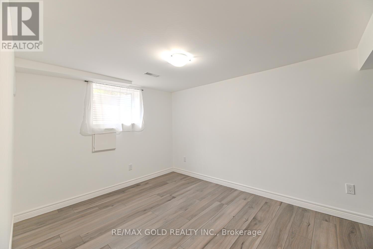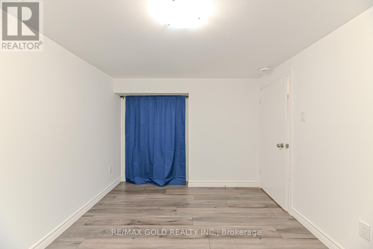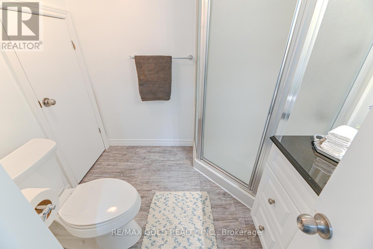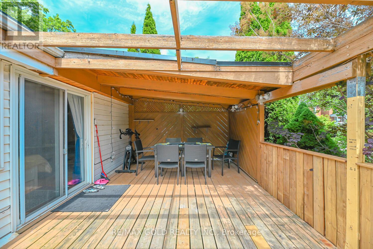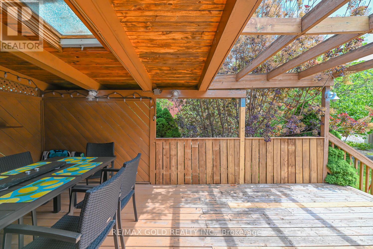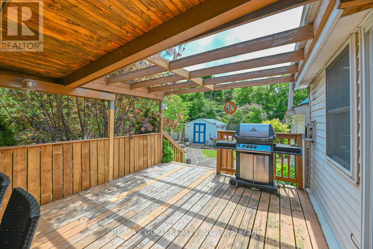369 York Road Guelph, Ontario N1E 3H2
$764,900
Welcome to 369 York rd sitting on 2 Lots,charming and well-maintained detached bungalow home located in Guelph's desirable St. Patrick's Ward.Freshly Painted house .The main floor boasts a bright and spacious living room with large windows, a connected dining area perfect for entertaining, and a stylish, updated kitchen with modern appliances and ample workspace.Beautiful Sun room filled with sunlight and cozy fireplace can be used as 3rd Room.Kitchen comes with new counter tops. ** Brand new never lived basement with kitchen and washroom -ideal for rental income opportunities**. This property sits on impressive lot,providing lot of outdoor space and future expansion. New Driveway (2025), New garage siding(2025), New floor in basement and Sun room. (id:60365)
Property Details
| MLS® Number | X12550060 |
| Property Type | Single Family |
| Community Name | St. Patrick's Ward |
| ParkingSpaceTotal | 4 |
Building
| BathroomTotal | 2 |
| BedroomsAboveGround | 2 |
| BedroomsBelowGround | 1 |
| BedroomsTotal | 3 |
| Amenities | Fireplace(s) |
| Appliances | Dishwasher, Water Heater, Two Stoves, Two Refrigerators |
| ArchitecturalStyle | Bungalow |
| BasementDevelopment | Finished |
| BasementType | N/a (finished) |
| ConstructionStyleAttachment | Detached |
| CoolingType | Central Air Conditioning |
| ExteriorFinish | Aluminum Siding, Brick |
| FireplacePresent | Yes |
| FoundationType | Poured Concrete |
| HeatingFuel | Natural Gas |
| HeatingType | Forced Air |
| StoriesTotal | 1 |
| SizeInterior | 700 - 1100 Sqft |
| Type | House |
| UtilityWater | Municipal Water |
Parking
| Detached Garage | |
| Garage |
Land
| Acreage | No |
| Sewer | Sanitary Sewer |
| SizeDepth | 98 Ft |
| SizeFrontage | 80 Ft |
| SizeIrregular | 80 X 98 Ft |
| SizeTotalText | 80 X 98 Ft |
Rooms
| Level | Type | Length | Width | Dimensions |
|---|---|---|---|---|
| Basement | Laundry Room | 2.57 m | 4.53 m | 2.57 m x 4.53 m |
| Basement | Bathroom | 2.75 m | 1.5 m | 2.75 m x 1.5 m |
| Basement | Kitchen | 2.68 m | 2.48 m | 2.68 m x 2.48 m |
| Basement | Bedroom | 3.65 m | 3.74 m | 3.65 m x 3.74 m |
| Main Level | Living Room | 4.73 m | 2.69 m | 4.73 m x 2.69 m |
| Main Level | Kitchen | 2.68 m | 2.48 m | 2.68 m x 2.48 m |
| Main Level | Dining Room | 2.68 m | 2.74 m | 2.68 m x 2.74 m |
| Main Level | Sunroom | 2.94 m | 5.58 m | 2.94 m x 5.58 m |
| Main Level | Primary Bedroom | 4.22 m | 2.69 m | 4.22 m x 2.69 m |
| Main Level | Bedroom 2 | 2.73 m | 3.04 m | 2.73 m x 3.04 m |
| Main Level | Bathroom | 2.31 m | 2.24 m | 2.31 m x 2.24 m |
https://www.realtor.ca/real-estate/29109038/369-york-road-guelph-st-patricks-ward-st-patricks-ward
Gurpreet Gill
Broker
2720 North Park Drive #201
Brampton, Ontario L6S 0E9

