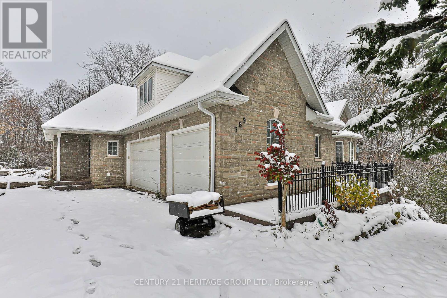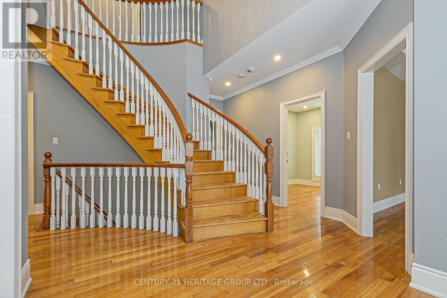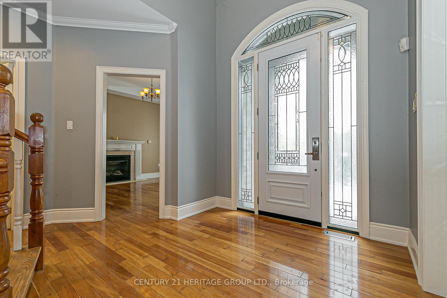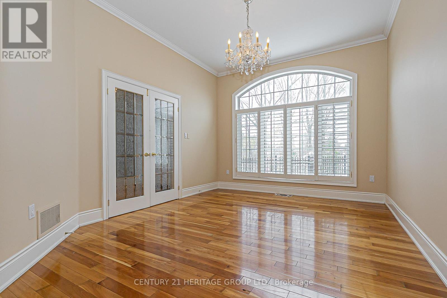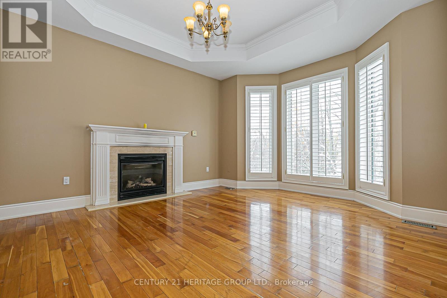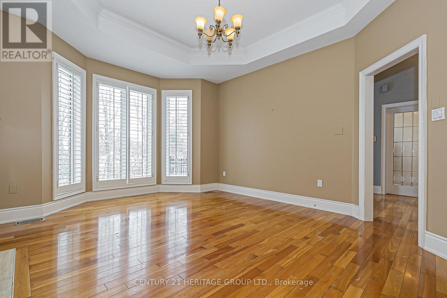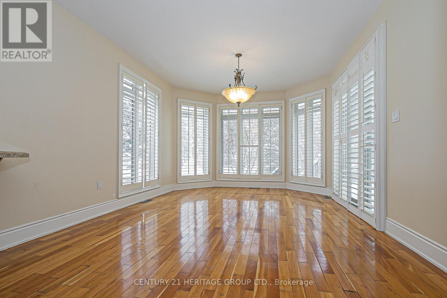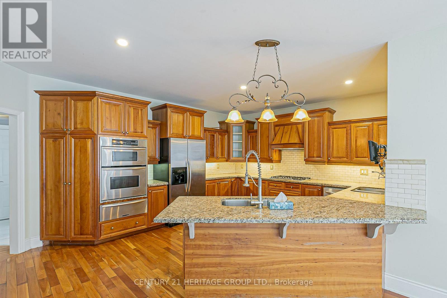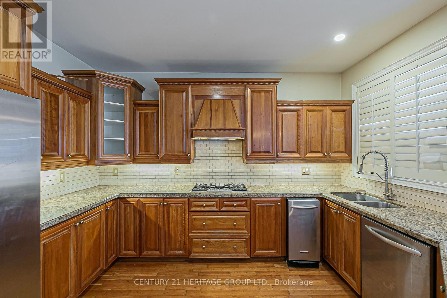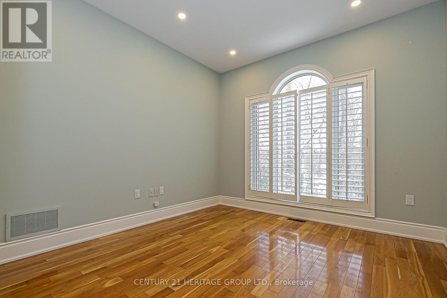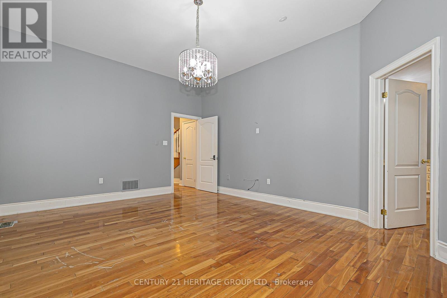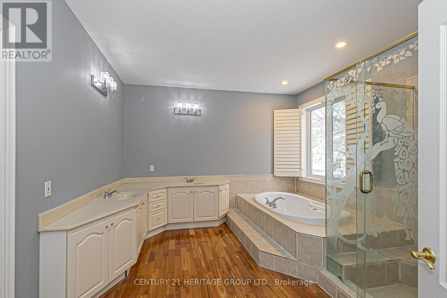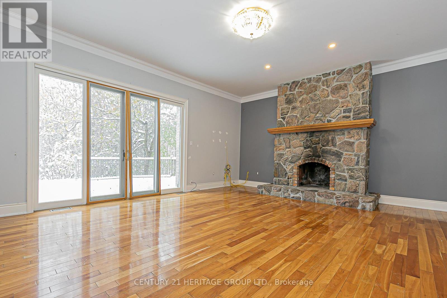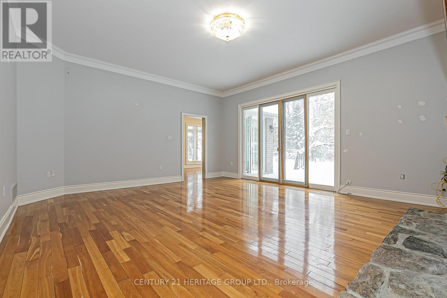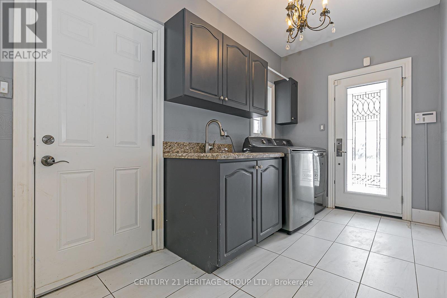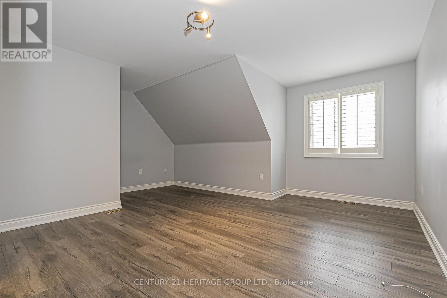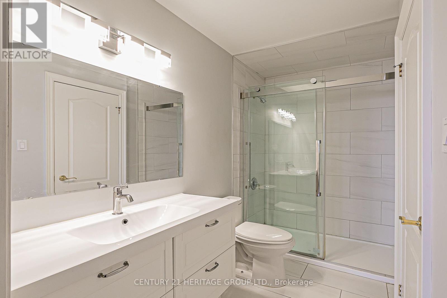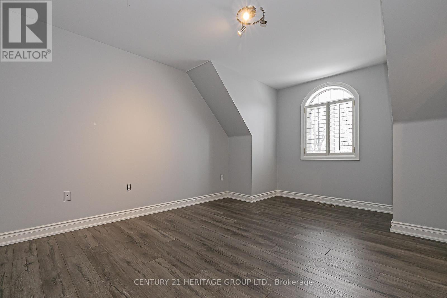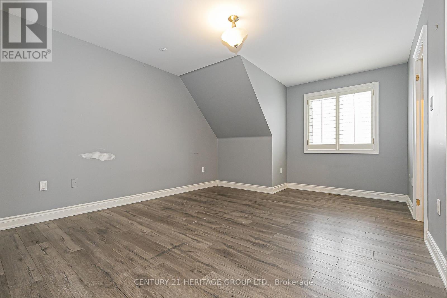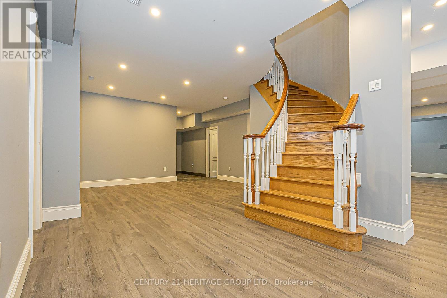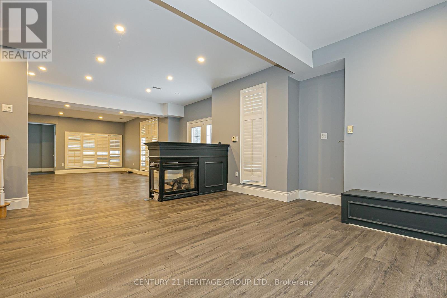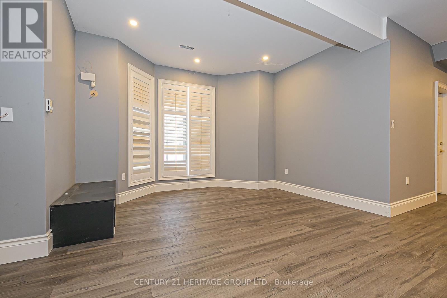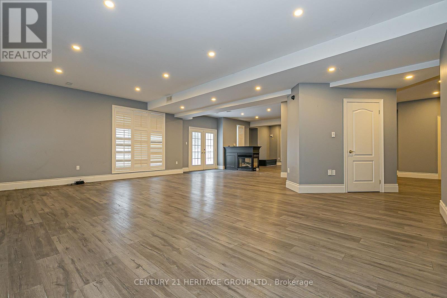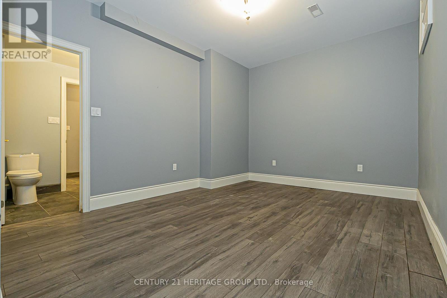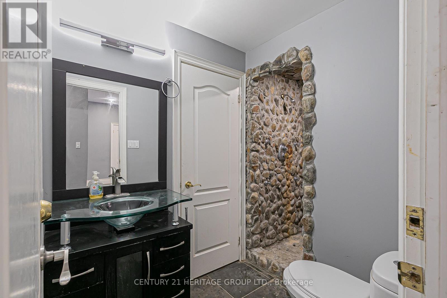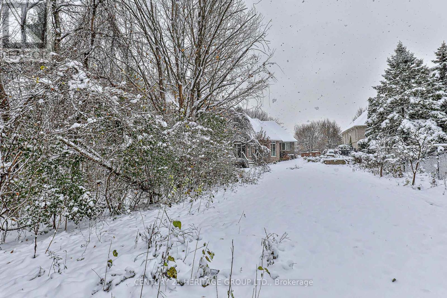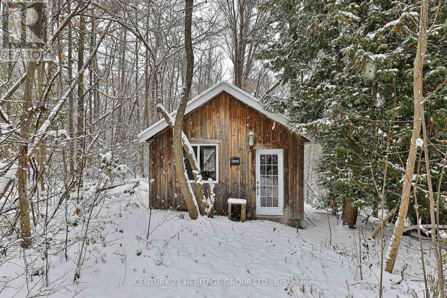6 Bedroom
8 Bathroom
3000 - 3500 sqft
Fireplace
Central Air Conditioning
Forced Air, Not Known
$2,558,888
Experience refined living in this custom-built stone estate, perfectly situated on a prestigious corner lot overlooking the tranquil forest. With over 6,000 square feet of finely crafted living space, including a fully finished lower level, this home blends timeless architectural elegance with sophistication and thoughtful design throughout. All bedrooms have walk-in closet and ensuite bathroom. With sweeping views of the lush greenbelt, the home captures a serene, park-like ambiance while still being close to all the conveniences of modern living in Newmarket. Tucked away, there is a private hot tub cabin with AMP service. You will also find a 2-piece bathroom located off of the deck outside. Transform possibilities into your dream design with outstanding value being offered at a competitive price. Close to Schools, Highway and Major Shopping Areas. Roof (2020), Sump Pump (2025) (id:60365)
Property Details
|
MLS® Number
|
N12545036 |
|
Property Type
|
Single Family |
|
Community Name
|
Summerhill Estates |
|
EquipmentType
|
Water Heater |
|
Features
|
Cul-de-sac, Wooded Area, Irregular Lot Size, Sloping, Ravine, Backs On Greenbelt, Conservation/green Belt |
|
ParkingSpaceTotal
|
15 |
|
RentalEquipmentType
|
Water Heater |
Building
|
BathroomTotal
|
8 |
|
BedroomsAboveGround
|
5 |
|
BedroomsBelowGround
|
1 |
|
BedroomsTotal
|
6 |
|
Amenities
|
Fireplace(s) |
|
Appliances
|
Hot Tub, Oven - Built-in, Central Vacuum, Compactor, Cooktop, Dishwasher, Oven, Window Coverings, Refrigerator |
|
BasementDevelopment
|
Finished |
|
BasementFeatures
|
Walk Out |
|
BasementType
|
N/a (finished) |
|
ConstructionStyleAttachment
|
Detached |
|
CoolingType
|
Central Air Conditioning |
|
ExteriorFinish
|
Brick, Stone |
|
FireProtection
|
Alarm System, Smoke Detectors |
|
FireplacePresent
|
Yes |
|
FireplaceTotal
|
3 |
|
FlooringType
|
Hardwood |
|
FoundationType
|
Concrete |
|
HalfBathTotal
|
2 |
|
HeatingFuel
|
Natural Gas, Wood |
|
HeatingType
|
Forced Air, Not Known |
|
StoriesTotal
|
2 |
|
SizeInterior
|
3000 - 3500 Sqft |
|
Type
|
House |
|
UtilityWater
|
Municipal Water |
Parking
Land
|
Acreage
|
No |
|
Sewer
|
Sanitary Sewer |
|
SizeDepth
|
391 Ft ,1 In |
|
SizeFrontage
|
155 Ft |
|
SizeIrregular
|
155 X 391.1 Ft |
|
SizeTotalText
|
155 X 391.1 Ft|1/2 - 1.99 Acres |
Rooms
| Level |
Type |
Length |
Width |
Dimensions |
|
Second Level |
Bedroom 2 |
5.2 m |
4.9 m |
5.2 m x 4.9 m |
|
Second Level |
Bedroom 3 |
4.74 m |
3.6 m |
4.74 m x 3.6 m |
|
Second Level |
Bedroom 4 |
5.5 m |
4.88 m |
5.5 m x 4.88 m |
|
Second Level |
Bedroom 5 |
4.6 m |
3.45 m |
4.6 m x 3.45 m |
|
Main Level |
Living Room |
4.76 m |
4 m |
4.76 m x 4 m |
|
Main Level |
Kitchen |
8.68 m |
5.94 m |
8.68 m x 5.94 m |
|
Main Level |
Dining Room |
4.51 m |
3.4 m |
4.51 m x 3.4 m |
|
Main Level |
Family Room |
5.9 m |
5.18 m |
5.9 m x 5.18 m |
|
Main Level |
Den |
3.28 m |
3.16 m |
3.28 m x 3.16 m |
|
Main Level |
Primary Bedroom |
5.18 m |
4.9 m |
5.18 m x 4.9 m |
Utilities
|
Cable
|
Available |
|
Electricity
|
Available |
|
Sewer
|
Available |
https://www.realtor.ca/real-estate/29103861/369-coventry-hill-trail-newmarket-summerhill-estates-summerhill-estates

