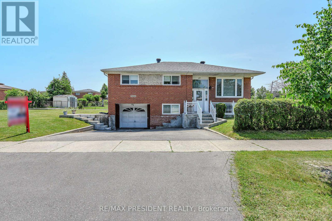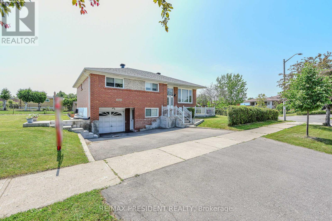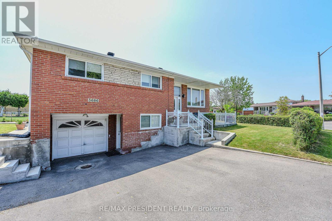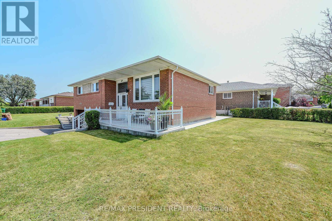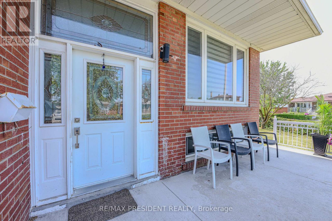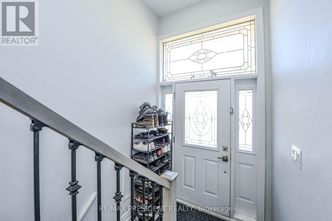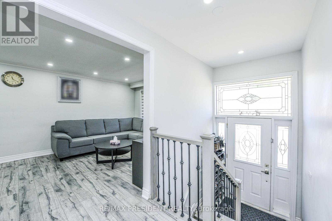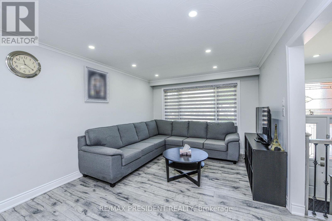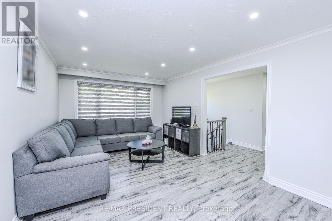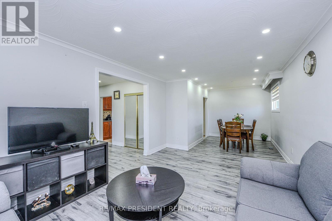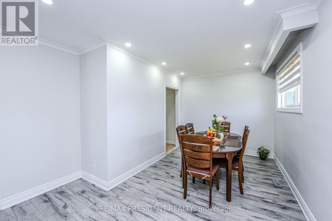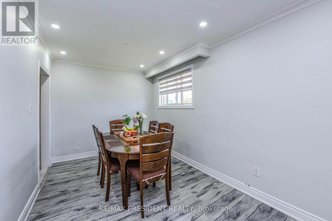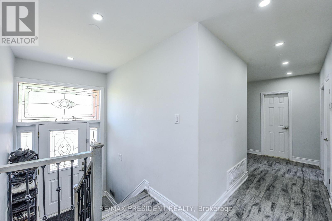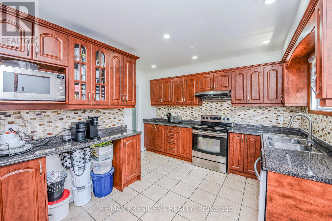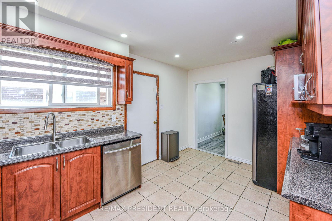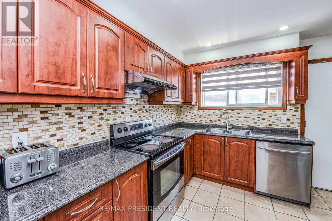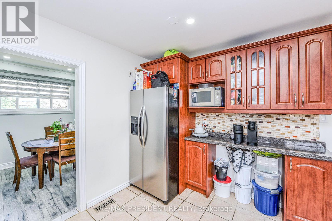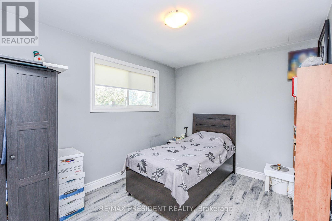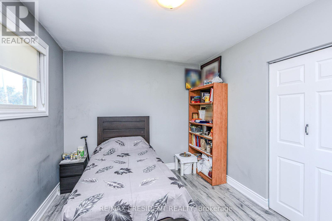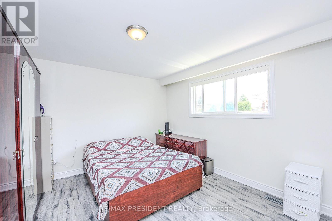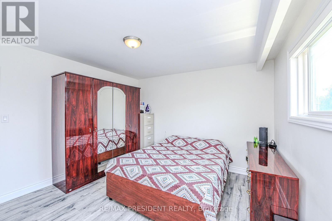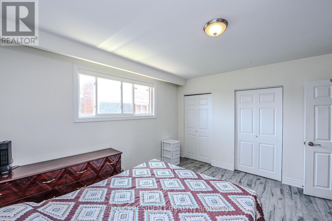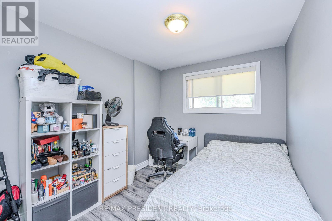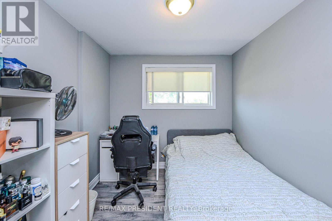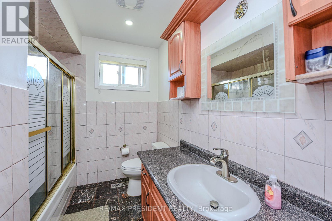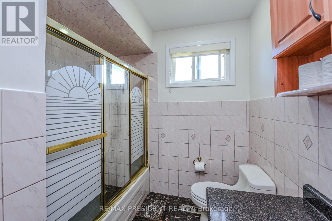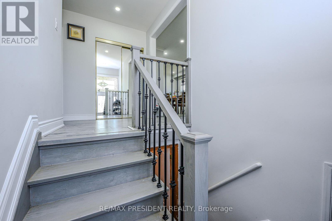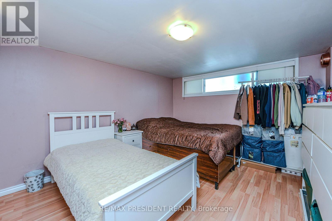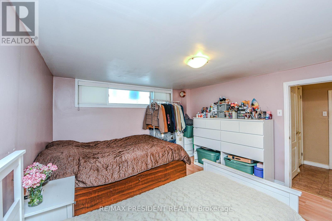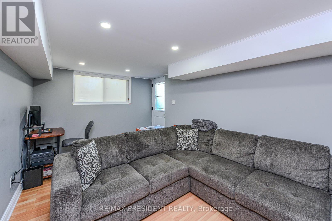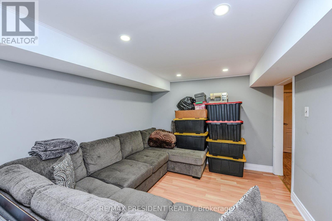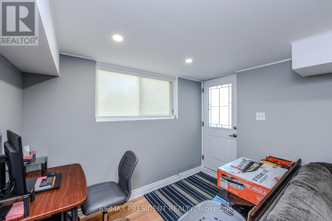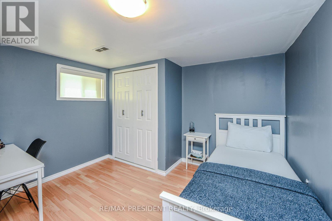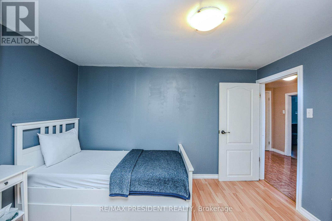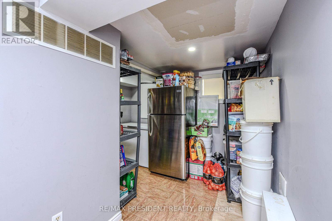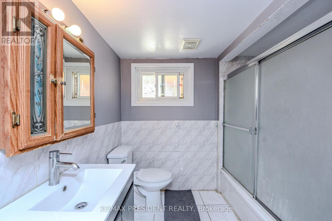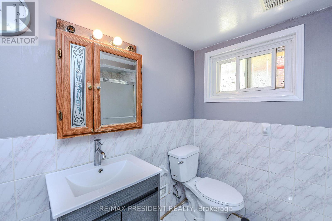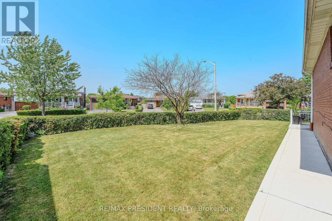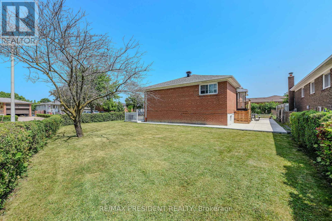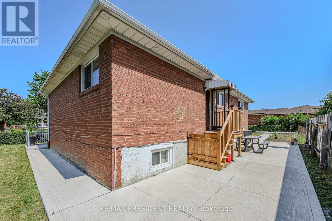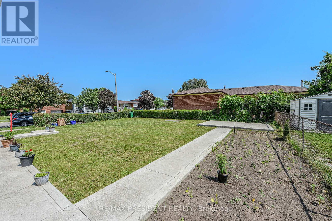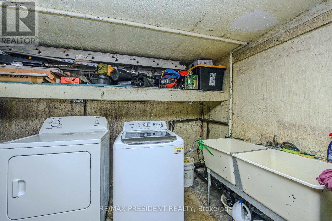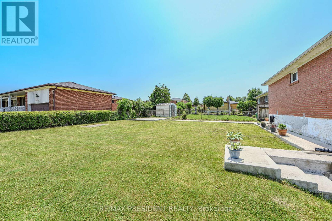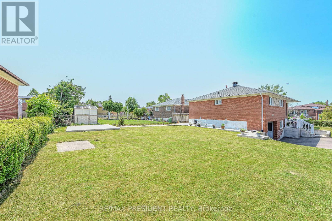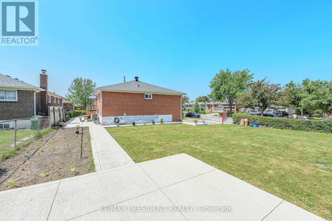3686 Darla Drive Mississauga, Ontario L4T 2C9
$1,050,000
Welcome to this beautiful Detached home on a Prime corner lot in Malton , this home boasts no carpet throughout , offering a clean , modern aesthetic . Featuring 3 Spacious bedrooms on the main floor and a fully finished basement with a separate entrance , 2 generously sized bedrooms, living room and a full washroom , this home is ideal for growing families or investors . The basement includes a separate entrance , proving great potential for rental income or in- law suite , upgraded home , massive driveway with 4 Car parking plus 1 car garage located close to (hwy 427/407/401). Whether you're a first time buyer , a growing family or investor , this home has it all just move in and enjoy . (id:60365)
Property Details
| MLS® Number | W12237017 |
| Property Type | Single Family |
| Community Name | Malton |
| AmenitiesNearBy | Hospital, Park, Place Of Worship, Public Transit, Schools |
| EquipmentType | Water Heater |
| Features | Carpet Free |
| ParkingSpaceTotal | 5 |
| RentalEquipmentType | Water Heater |
Building
| BathroomTotal | 2 |
| BedroomsAboveGround | 3 |
| BedroomsBelowGround | 2 |
| BedroomsTotal | 5 |
| Appliances | Water Meter, Window Coverings |
| ArchitecturalStyle | Bungalow |
| BasementDevelopment | Finished |
| BasementType | N/a (finished) |
| ConstructionStyleAttachment | Detached |
| CoolingType | Central Air Conditioning |
| ExteriorFinish | Brick, Brick Facing |
| FlooringType | Carpeted, Ceramic, Hardwood |
| FoundationType | Concrete |
| HeatingFuel | Natural Gas |
| HeatingType | Forced Air |
| StoriesTotal | 1 |
| SizeInterior | 1100 - 1500 Sqft |
| Type | House |
| UtilityWater | Municipal Water |
Parking
| Attached Garage | |
| No Garage |
Land
| Acreage | No |
| LandAmenities | Hospital, Park, Place Of Worship, Public Transit, Schools |
| Sewer | Sanitary Sewer |
| SizeDepth | 112 Ft ,7 In |
| SizeFrontage | 67 Ft ,1 In |
| SizeIrregular | 67.1 X 112.6 Ft |
| SizeTotalText | 67.1 X 112.6 Ft |
Rooms
| Level | Type | Length | Width | Dimensions |
|---|---|---|---|---|
| Basement | Bedroom 4 | 3.2 m | 2.8 m | 3.2 m x 2.8 m |
| Basement | Bedroom 5 | 4.1 m | 3 m | 4.1 m x 3 m |
| Ground Level | Living Room | 3.6 m | 5.05 m | 3.6 m x 5.05 m |
| Ground Level | Dining Room | 2.75 m | 3.05 m | 2.75 m x 3.05 m |
| Ground Level | Kitchen | 3.05 m | 4.25 m | 3.05 m x 4.25 m |
| Ground Level | Primary Bedroom | 3.75 m | 2.95 m | 3.75 m x 2.95 m |
| Ground Level | Bedroom 2 | 3.05 m | 2.95 m | 3.05 m x 2.95 m |
| Ground Level | Bedroom 3 | 3.35 m | 3.65 m | 3.35 m x 3.65 m |
Utilities
| Cable | Available |
| Electricity | Installed |
| Sewer | Installed |
https://www.realtor.ca/real-estate/28502901/3686-darla-drive-mississauga-malton-malton
Manvir Singh Deol
Salesperson
80 Maritime Ontario Blvd #246
Brampton, Ontario L6S 0E7
Paramjit Deol
Broker
80 Maritime Ontario Blvd #246
Brampton, Ontario L6S 0E7

