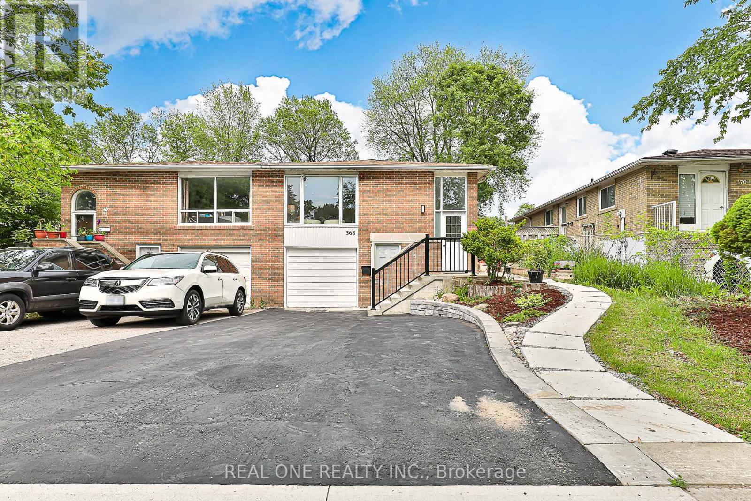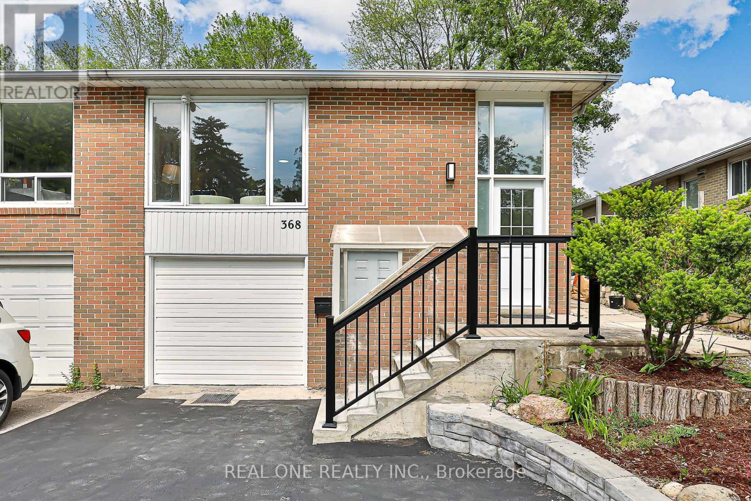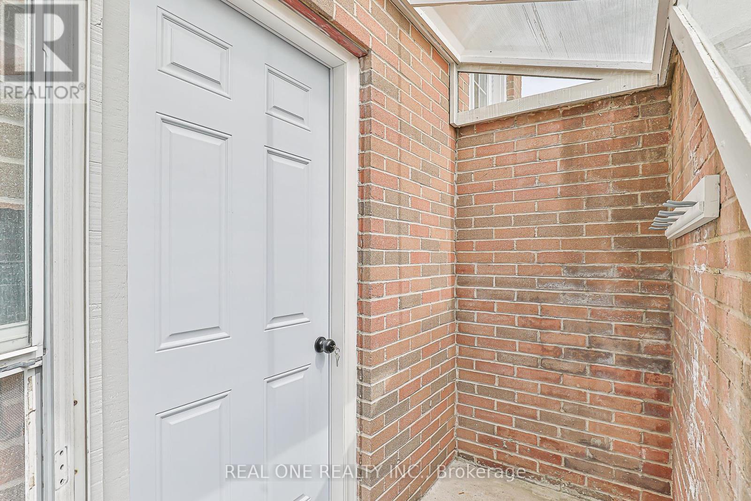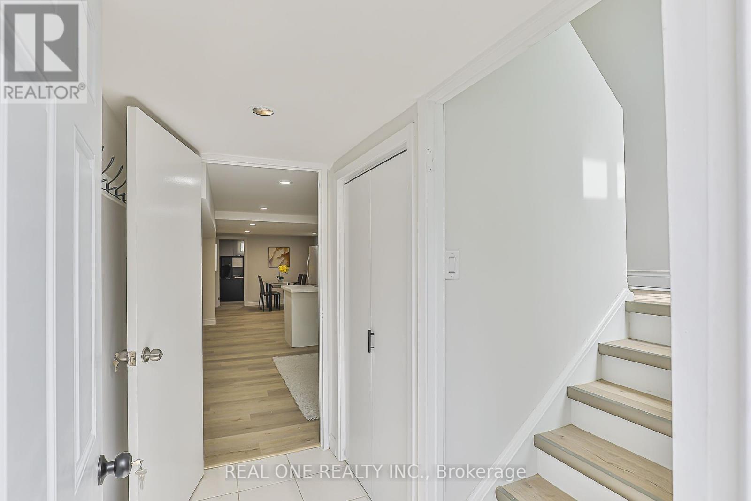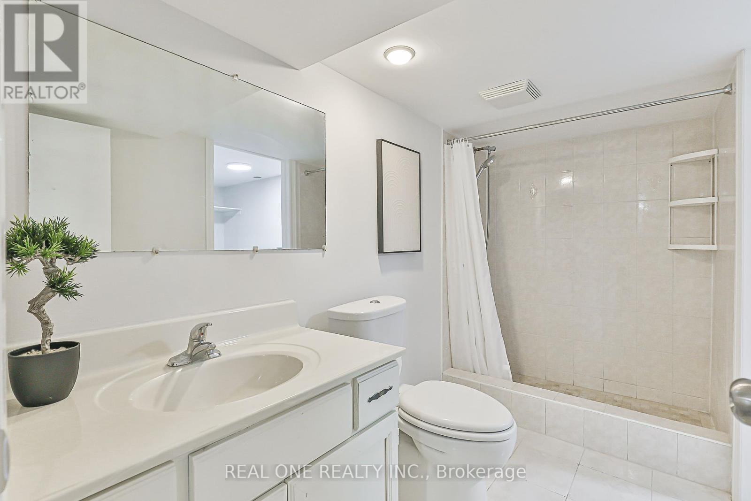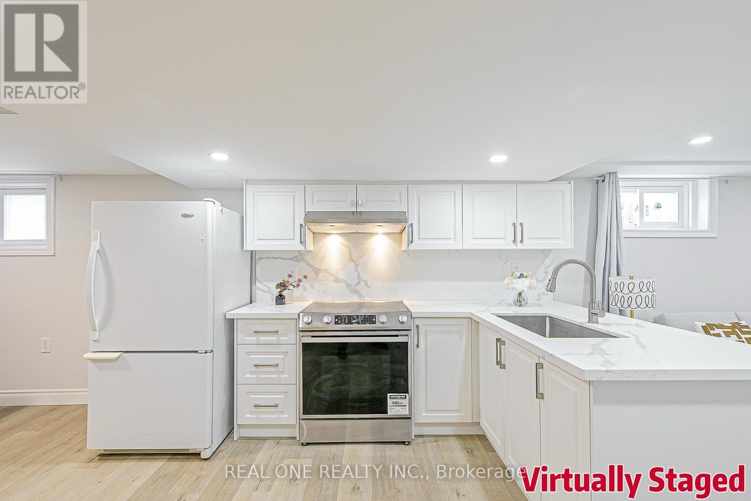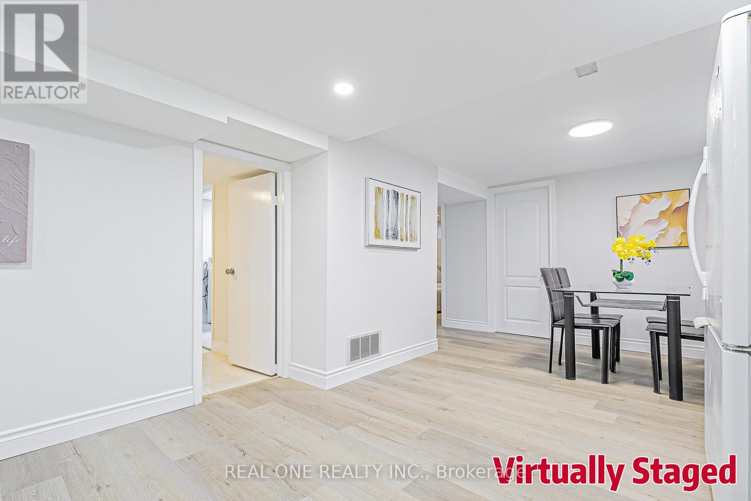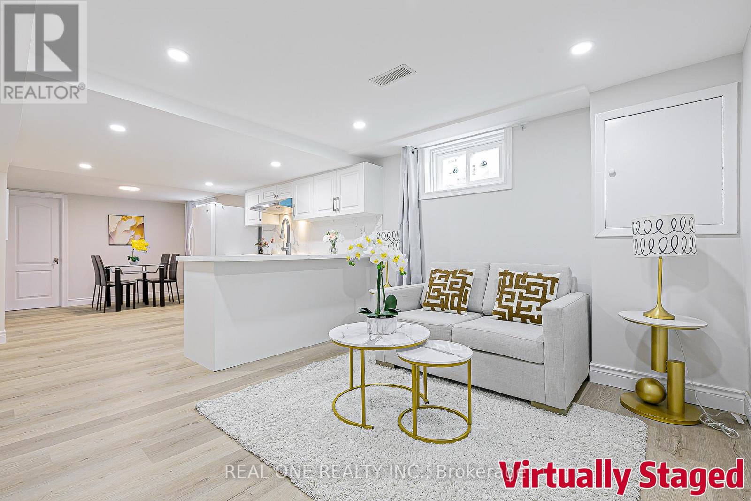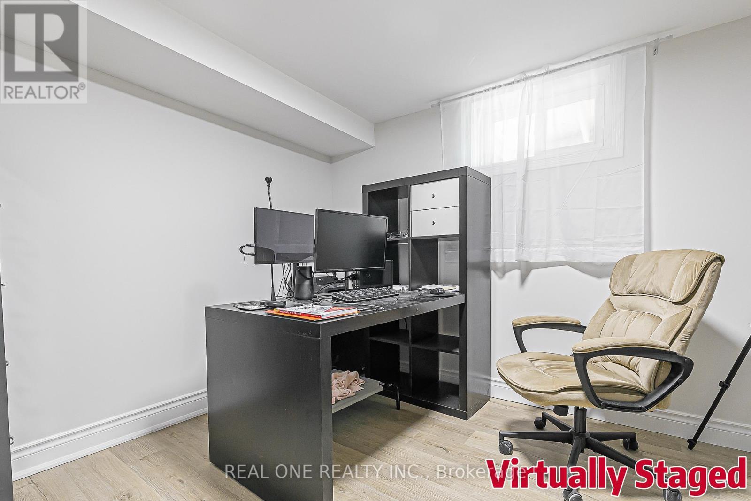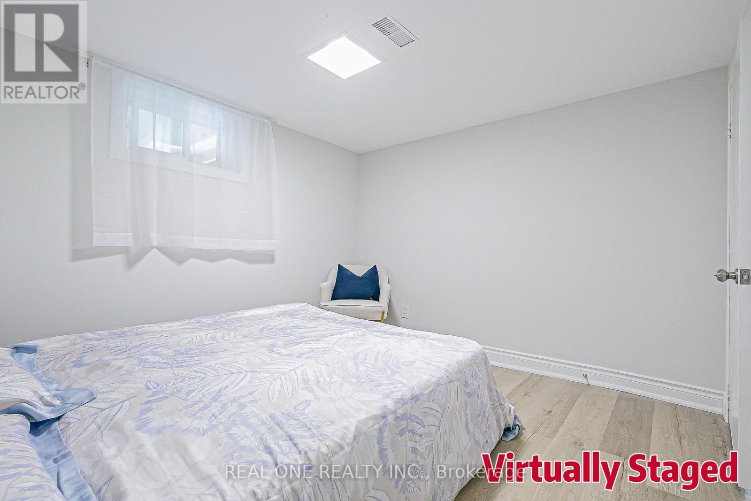368 Hollyberry Trail Toronto, Ontario M2H 2P6
2 Bedroom
1 Bathroom
1100 - 1500 sqft
Raised Bungalow
Central Air Conditioning
Forced Air
$1,700 Monthly
Professionally Finished Bsmt with 2 Brs and Separate Entrance. Newly Finished Driveway and Landscaping. Within the top ranked school boundary for AY Jackson and Highland Middle School. Steps to TTC, Shoppings, School ,Park, Hwy 404/401 and More. 1 Parking Included. The Tenants Paid 40% Of Utilities Fee. (id:60365)
Property Details
| MLS® Number | C12463007 |
| Property Type | Single Family |
| Community Name | Hillcrest Village |
| Features | In Suite Laundry |
| ParkingSpaceTotal | 1 |
Building
| BathroomTotal | 1 |
| BedroomsAboveGround | 2 |
| BedroomsTotal | 2 |
| ArchitecturalStyle | Raised Bungalow |
| BasementDevelopment | Finished |
| BasementFeatures | Separate Entrance |
| BasementType | N/a (finished) |
| ConstructionStyleAttachment | Semi-detached |
| CoolingType | Central Air Conditioning |
| ExteriorFinish | Brick |
| FlooringType | Vinyl |
| FoundationType | Unknown |
| HeatingFuel | Natural Gas |
| HeatingType | Forced Air |
| StoriesTotal | 1 |
| SizeInterior | 1100 - 1500 Sqft |
| Type | House |
| UtilityWater | Municipal Water |
Parking
| Garage |
Land
| Acreage | No |
| Sewer | Sanitary Sewer |
| SizeDepth | 110 Ft |
| SizeFrontage | 32 Ft ,9 In |
| SizeIrregular | 32.8 X 110 Ft |
| SizeTotalText | 32.8 X 110 Ft |
Rooms
| Level | Type | Length | Width | Dimensions |
|---|---|---|---|---|
| Main Level | Living Room | 7.13 m | 3.65 m | 7.13 m x 3.65 m |
| Main Level | Dining Room | 7.13 m | 3.65 m | 7.13 m x 3.65 m |
| Main Level | Kitchen | 4.82 m | 3.2 m | 4.82 m x 3.2 m |
| Main Level | Primary Bedroom | 4.52 m | 3.26 m | 4.52 m x 3.26 m |
| Main Level | Bedroom 2 | 3.56 m | 3.03 m | 3.56 m x 3.03 m |
| Main Level | Bedroom 3 | 3.21 m | 2.59 m | 3.21 m x 2.59 m |
Tian Gao
Salesperson
Real One Realty Inc.
15 Wertheim Court Unit 302
Richmond Hill, Ontario L4B 3H7
15 Wertheim Court Unit 302
Richmond Hill, Ontario L4B 3H7

