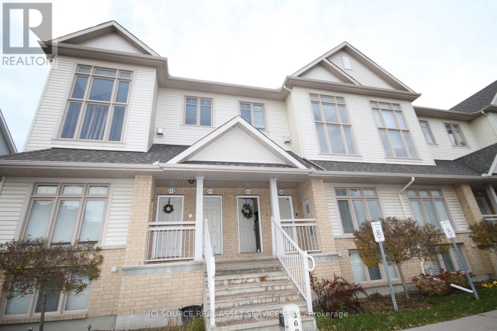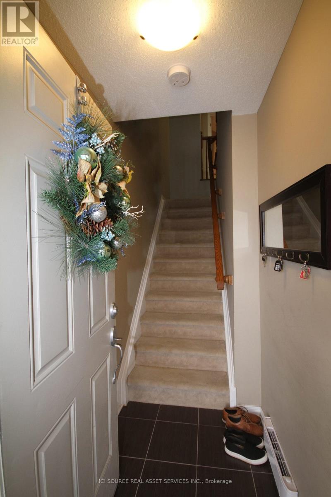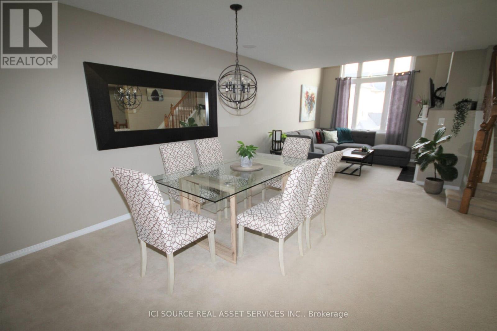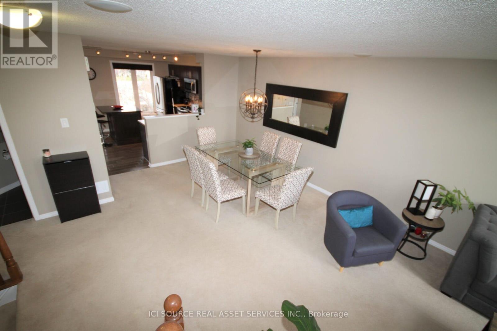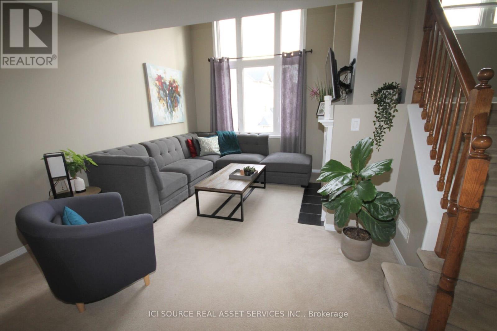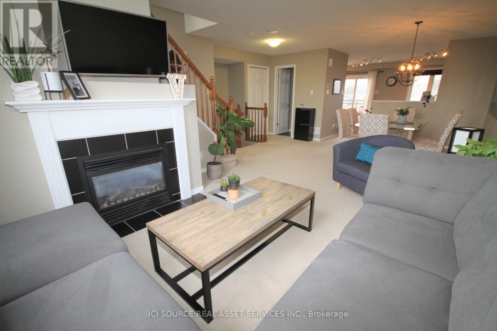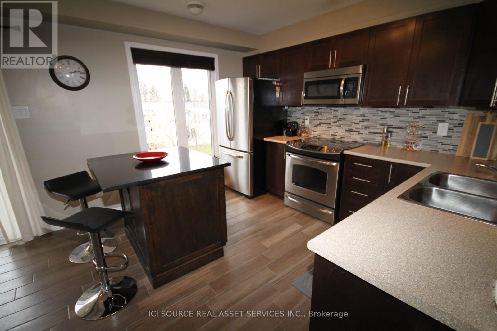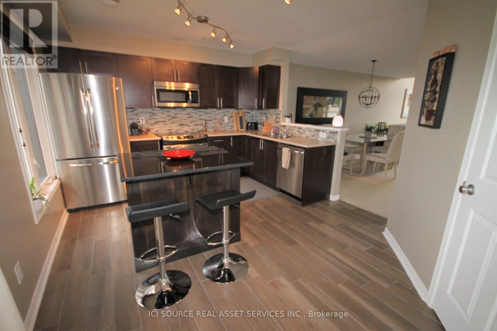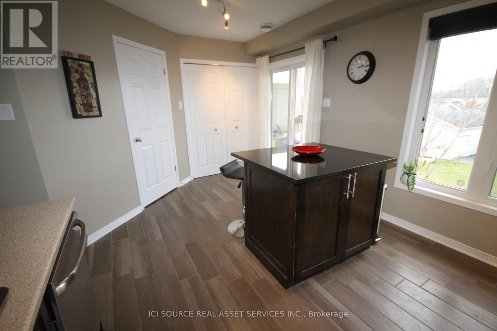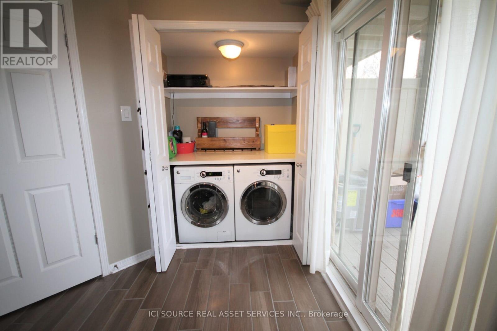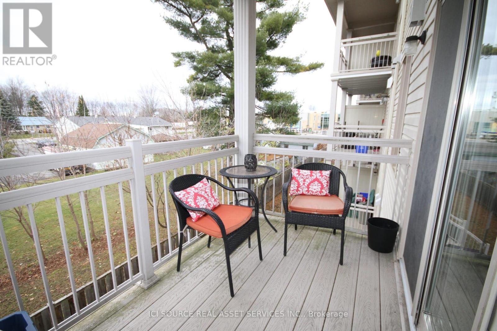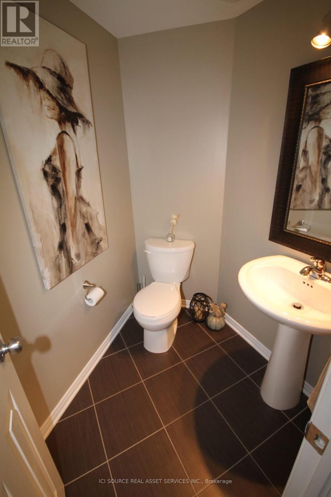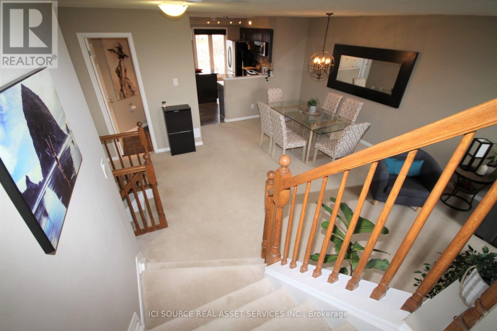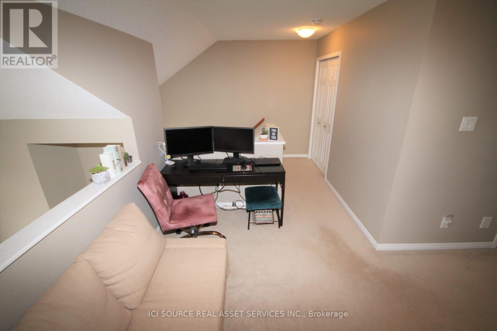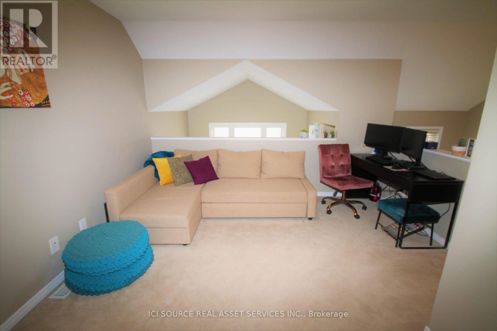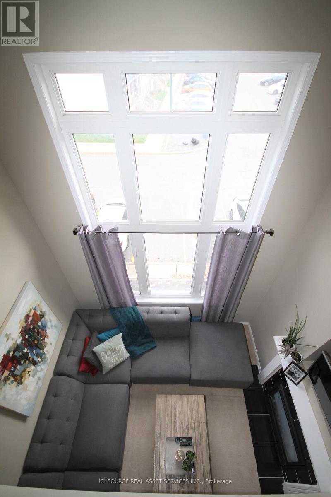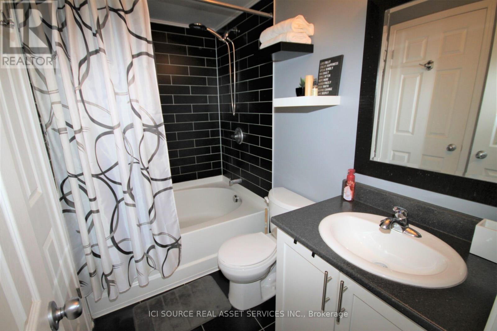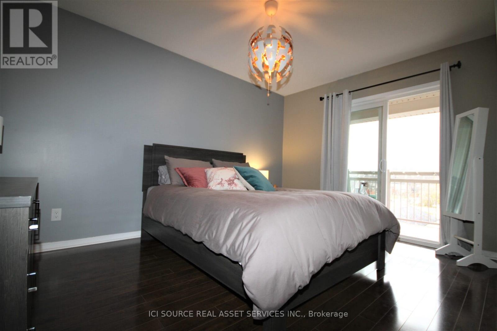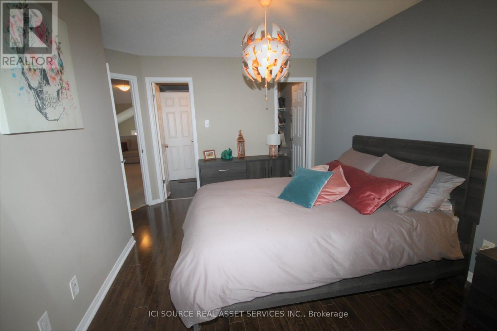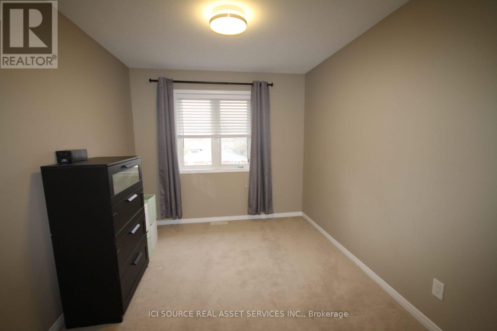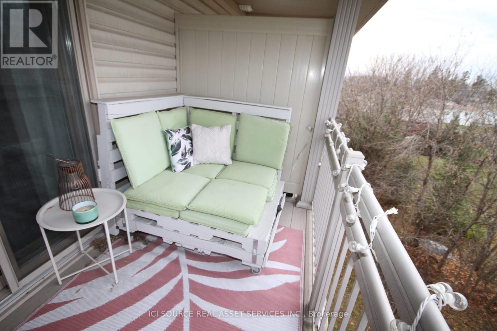2 Bedroom
2 Bathroom
1200 - 1399 sqft
Fireplace
Central Air Conditioning
Forced Air
$2,200 Monthly
Terrace home condo for rent in beautiful Orleans. 2 bedroom and 1.5 bathroom plus loft upper unit is located in the Eastboro community of Orleans. Conveniently located close to schools, parks, trails, transit, amenities and a quick commute to downtown. The bright, open concept main floor features a spacious living room with gas fireplace and dining room that is great for entertaining. The large, eat-in kitchen features plenty of counter and cupboard space, stainless steel appliances, convenient laundry and patio door access to balcony.Second floor offers a large loft area overlooking the main floor. Master bedroom includes access to second private balcony, walk-in closet and cheater en-suite bathroom. Upper level is complete with a spacious second bedroom. Parking is conveniently located in front of the unit with free visitor parking available. Parking, sidewalk and staircase snow removal included. *For Additional Property Details Click The Brochure Icon Below* (id:60365)
Property Details
|
MLS® Number
|
X12580874 |
|
Property Type
|
Single Family |
|
Community Name
|
2013 - Mer Bleue/Bradley Estates/Anderson Park |
|
AmenitiesNearBy
|
Golf Nearby, Public Transit, Park |
|
CommunityFeatures
|
Pets Allowed With Restrictions |
|
Features
|
Balcony |
|
ParkingSpaceTotal
|
1 |
Building
|
BathroomTotal
|
2 |
|
BedroomsAboveGround
|
2 |
|
BedroomsTotal
|
2 |
|
Amenities
|
Visitor Parking |
|
Appliances
|
Dishwasher, Dryer, Microwave, Oven, Washer, Refrigerator |
|
BasementType
|
None |
|
CoolingType
|
Central Air Conditioning |
|
ExteriorFinish
|
Brick |
|
FireplacePresent
|
Yes |
|
FireplaceTotal
|
1 |
|
HalfBathTotal
|
1 |
|
HeatingFuel
|
Natural Gas |
|
HeatingType
|
Forced Air |
|
StoriesTotal
|
2 |
|
SizeInterior
|
1200 - 1399 Sqft |
|
Type
|
Row / Townhouse |
Parking
Land
|
Acreage
|
No |
|
LandAmenities
|
Golf Nearby, Public Transit, Park |
Rooms
| Level |
Type |
Length |
Width |
Dimensions |
|
Second Level |
Loft |
5.97 m |
3.61 m |
5.97 m x 3.61 m |
|
Second Level |
Bedroom |
4.09 m |
3.66 m |
4.09 m x 3.66 m |
|
Second Level |
Bedroom 2 |
3.99 m |
2.77 m |
3.99 m x 2.77 m |
|
Second Level |
Bathroom |
2.72 m |
1.5 m |
2.72 m x 1.5 m |
|
Main Level |
Kitchen |
3.61 m |
5.05 m |
3.61 m x 5.05 m |
|
Main Level |
Dining Room |
4.4 m |
3.38 m |
4.4 m x 3.38 m |
|
Main Level |
Living Room |
3.51 m |
3.38 m |
3.51 m x 3.38 m |
|
Main Level |
Bathroom |
1.85 m |
1.52 m |
1.85 m x 1.52 m |
https://www.realtor.ca/real-estate/29141503/368-galston-private-ottawa-2013-mer-bleuebradley-estatesanderson-park

