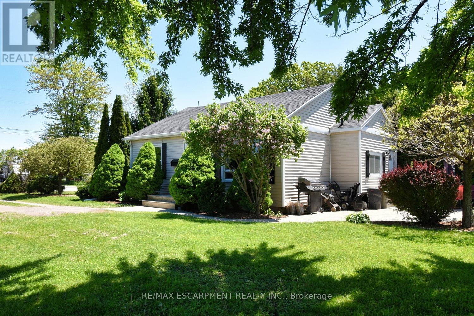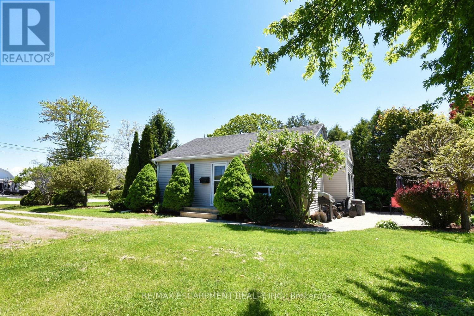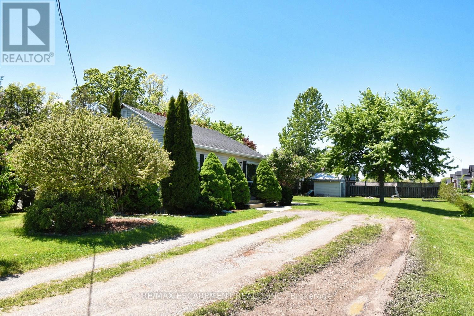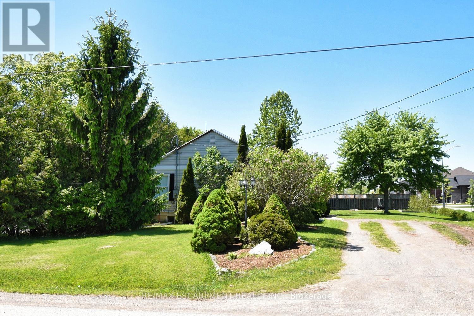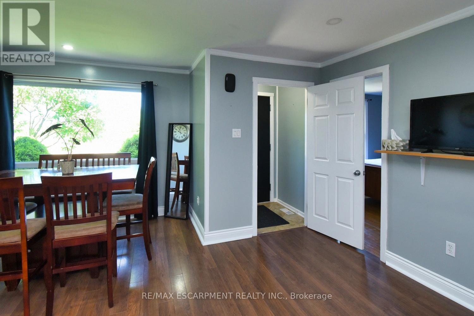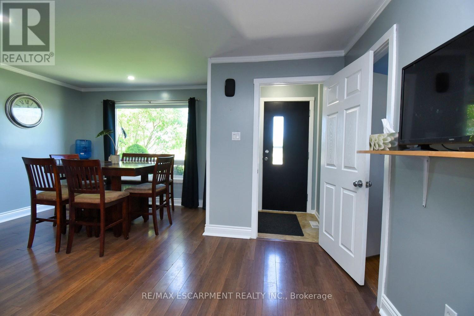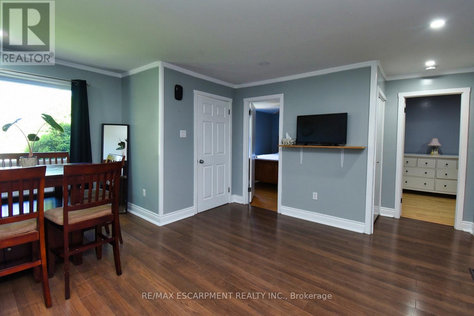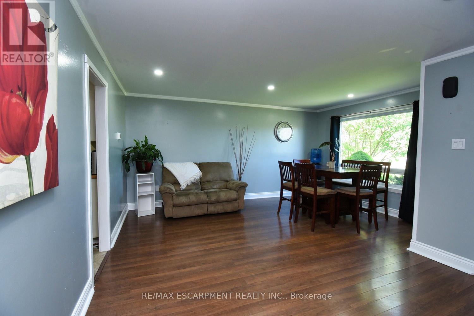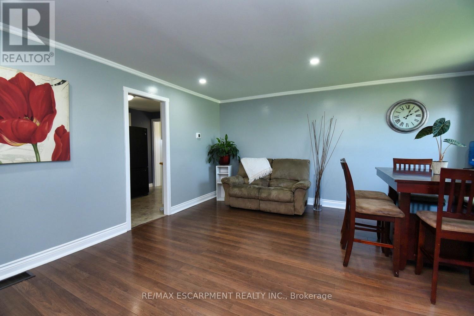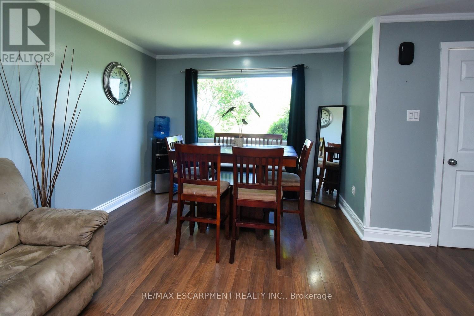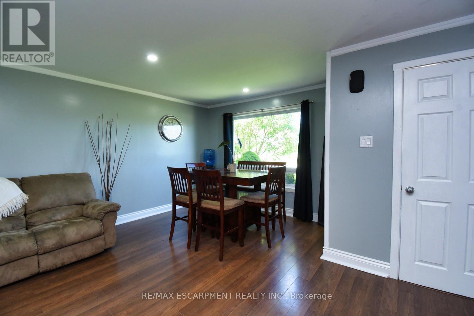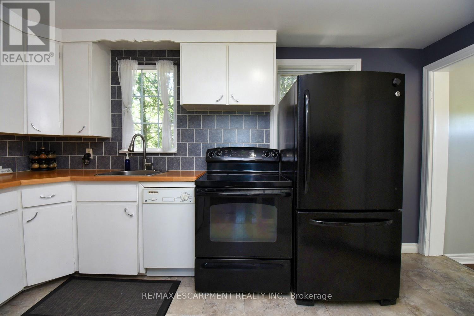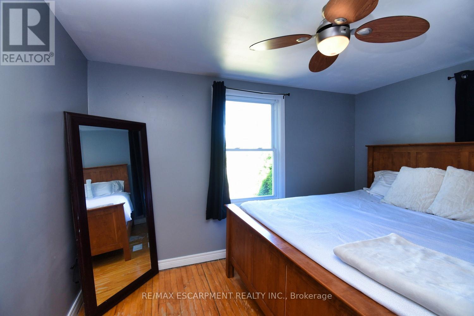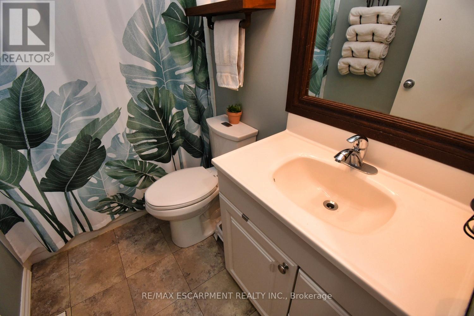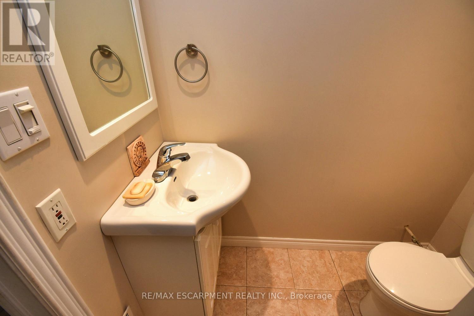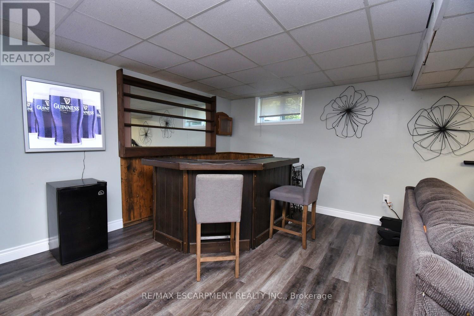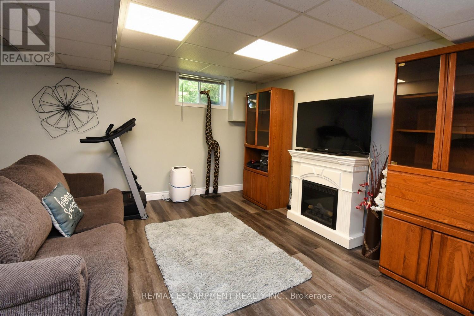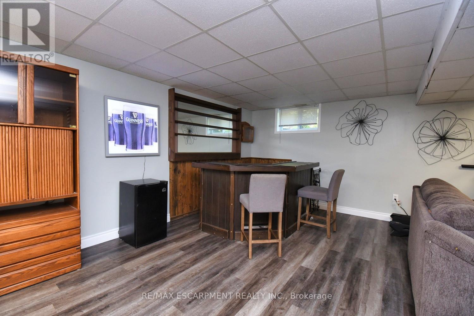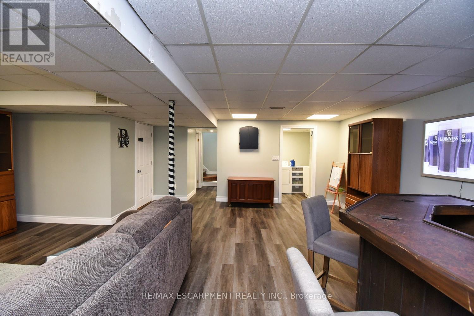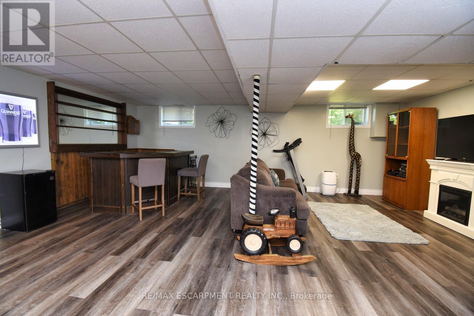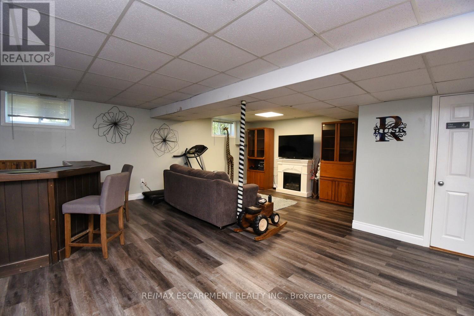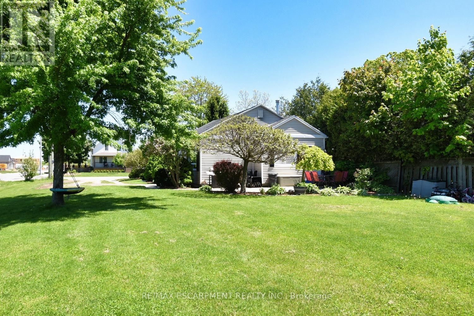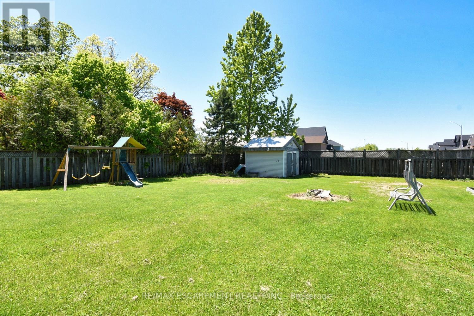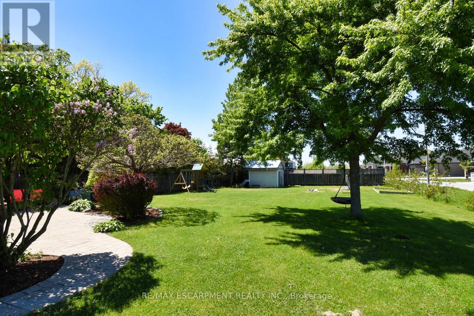3674 Campden Road Lincoln, Ontario L0R 1G0
$679,900
Country charmer on a massive lot only 10 minutes to the QEW! This beautifully landscaped property features gorgeous stamped concrete and incredible curb appeal. Step inside to a warm and inviting entryway that opens to a spacious living dining room and a bright, fully equipped bright and sunny kitchen. The main floor offers two comfortable bedrooms, and a full bath, while the fully finished basement adds major versatility with a huge rec room, a second full bath with shower, a laundry room and a walk up entrance making this home ideal for a future in law suite or rental potential. Outdoors, enjoy a massive backyard oasis perfect for entertaining, complete with a fire pit for Cozy campfires and a handy shed for storage. Roof 2019 AC 2021, basement floor trim 2021. (id:60365)
Property Details
| MLS® Number | X12208316 |
| Property Type | Single Family |
| Community Name | 981 - Lincoln Lake |
| ParkingSpaceTotal | 4 |
Building
| BathroomTotal | 2 |
| BedroomsAboveGround | 2 |
| BedroomsTotal | 2 |
| Age | 51 To 99 Years |
| Appliances | Water Heater, Dishwasher, Dryer, Stove, Washer, Refrigerator |
| ArchitecturalStyle | Bungalow |
| BasementDevelopment | Finished |
| BasementFeatures | Walk Out |
| BasementType | N/a (finished) |
| ConstructionStyleAttachment | Detached |
| CoolingType | Central Air Conditioning |
| ExteriorFinish | Vinyl Siding |
| FoundationType | Poured Concrete |
| HeatingFuel | Natural Gas |
| HeatingType | Forced Air |
| StoriesTotal | 1 |
| SizeInterior | 700 - 1100 Sqft |
| Type | House |
| UtilityWater | Cistern |
Parking
| No Garage |
Land
| Acreage | No |
| Sewer | Sanitary Sewer |
| SizeDepth | 180 Ft |
| SizeFrontage | 70 Ft |
| SizeIrregular | 70 X 180 Ft |
| SizeTotalText | 70 X 180 Ft |
Rooms
| Level | Type | Length | Width | Dimensions |
|---|---|---|---|---|
| Lower Level | Bathroom | 1.78 m | 1.75 m | 1.78 m x 1.75 m |
| Lower Level | Recreational, Games Room | 7.01 m | 5.49 m | 7.01 m x 5.49 m |
| Lower Level | Laundry Room | 3.1 m | 1.7 m | 3.1 m x 1.7 m |
| Lower Level | Utility Room | 2.79 m | 1.88 m | 2.79 m x 1.88 m |
| Main Level | Living Room | 4.88 m | 3.66 m | 4.88 m x 3.66 m |
| Main Level | Dining Room | 3.15 m | 1.52 m | 3.15 m x 1.52 m |
| Main Level | Foyer | 1.63 m | 1.52 m | 1.63 m x 1.52 m |
| Main Level | Kitchen | 4.01 m | 2.44 m | 4.01 m x 2.44 m |
| Main Level | Primary Bedroom | 3.63 m | 2.97 m | 3.63 m x 2.97 m |
| Main Level | Bedroom | 3.3 m | 2.59 m | 3.3 m x 2.59 m |
| Main Level | Bathroom | 2.39 m | 1.47 m | 2.39 m x 1.47 m |
https://www.realtor.ca/real-estate/28442571/3674-campden-road-lincoln-lincoln-lake-981-lincoln-lake
Conrad Guy Zurini
Broker of Record
2180 Itabashi Way #4b
Burlington, Ontario L7M 5A5

