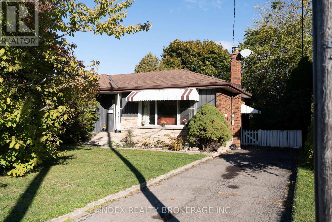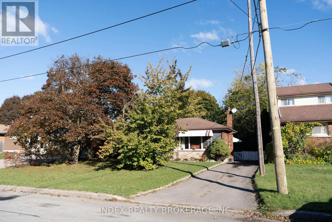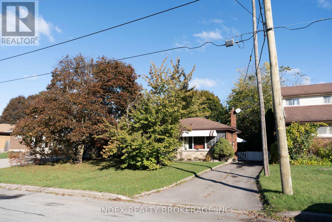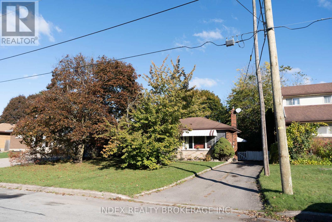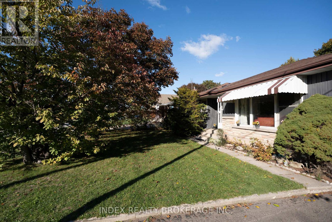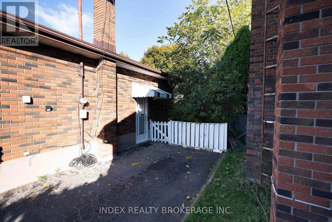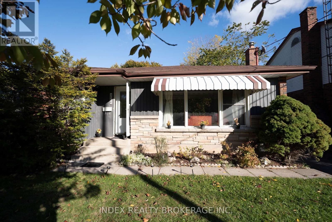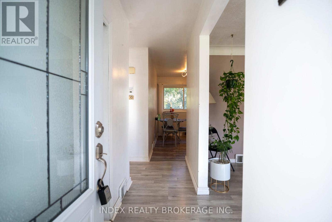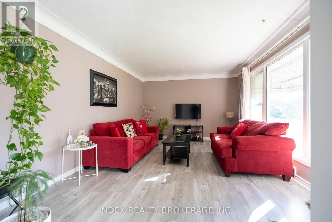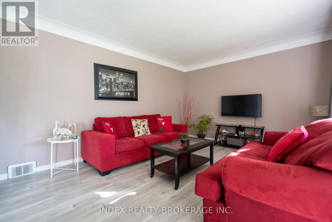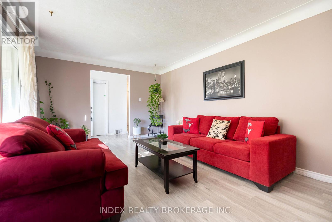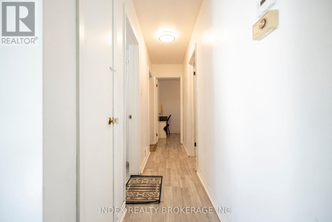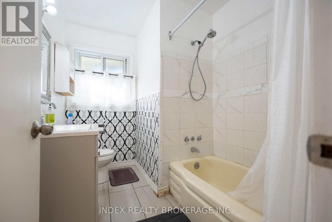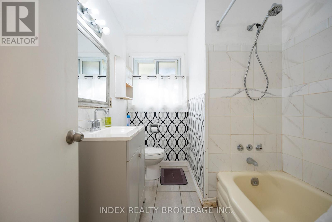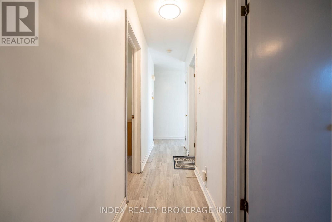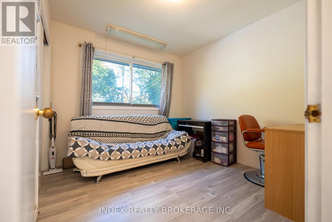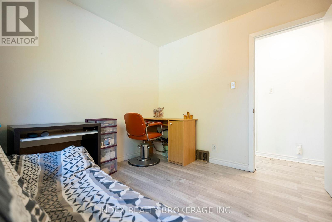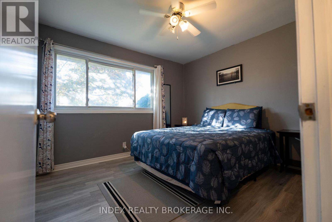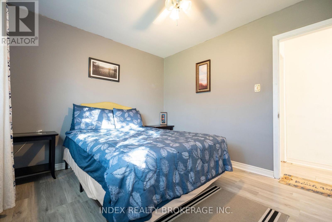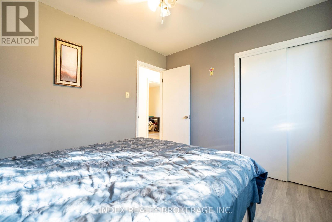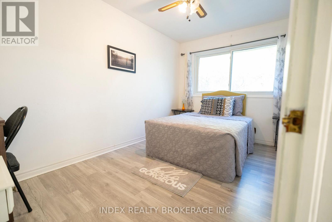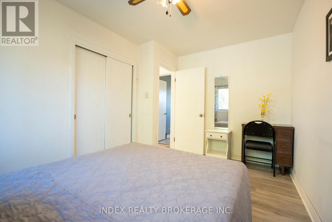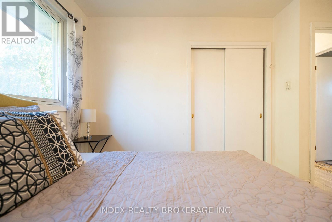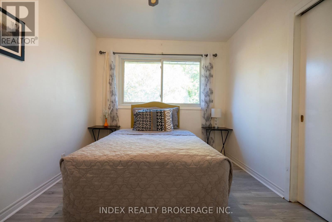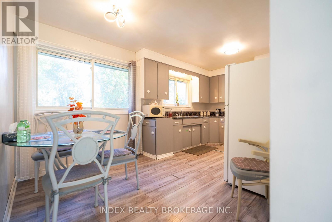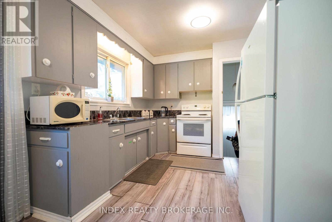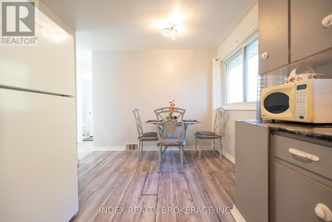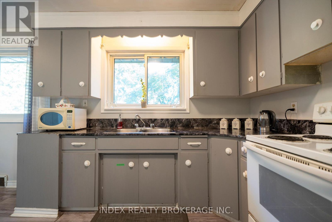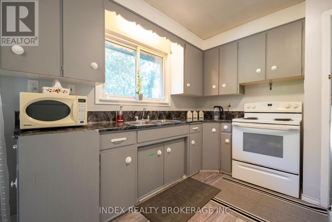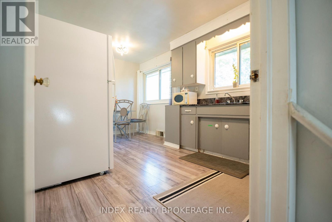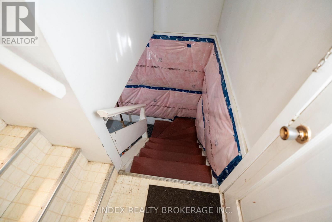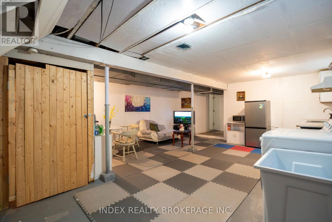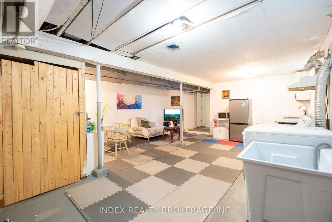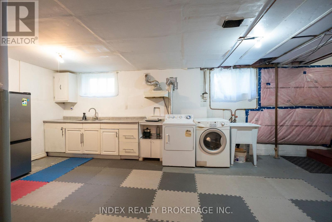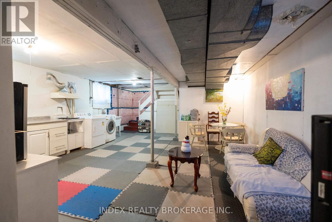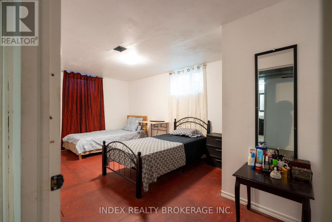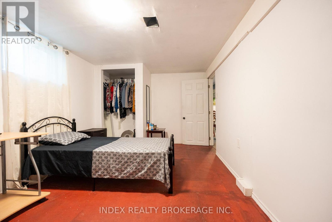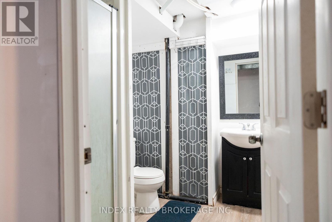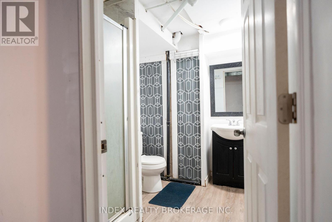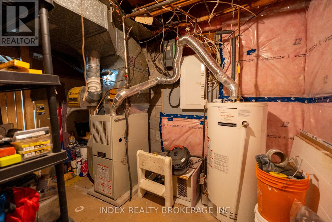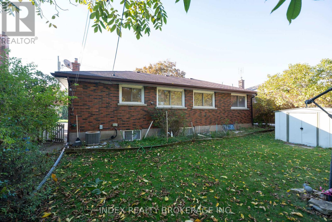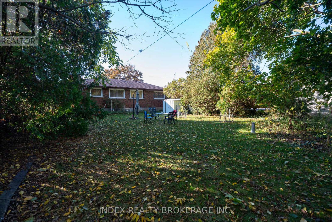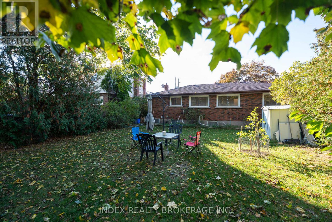3664 Arlington Avenue Niagara Falls, Ontario L2J 2X2
$644,900
Great opportunity to buy 3+2 Bedrooms into the Niagara real estate market! Located in the highly desirable North end of Niagara Falls this charming and well loved all brick and Stone bungalow offers so much value and potential.No carpet on main floor and new electrical panel upgraded in 2021.Close to all amenities, schools and highway access. Move in ready. Finished basement with separate entrance. Easy access to the highways. On of the most desirable area for families. Close to school, park and other amenities. (id:60365)
Property Details
| MLS® Number | X12491452 |
| Property Type | Single Family |
| Community Name | 206 - Stamford |
| AmenitiesNearBy | Hospital, Public Transit, Schools |
| EquipmentType | Water Heater |
| Features | Flat Site, In-law Suite |
| ParkingSpaceTotal | 4 |
| RentalEquipmentType | Water Heater |
Building
| BathroomTotal | 2 |
| BedroomsAboveGround | 3 |
| BedroomsBelowGround | 2 |
| BedroomsTotal | 5 |
| Appliances | Water Heater, Dryer, Hood Fan, Stove, Washer, Window Coverings, Refrigerator |
| ArchitecturalStyle | Bungalow |
| BasementDevelopment | Finished |
| BasementFeatures | Separate Entrance |
| BasementType | N/a, N/a (finished) |
| ConstructionStyleAttachment | Detached |
| CoolingType | Central Air Conditioning |
| ExteriorFinish | Brick |
| FlooringType | Laminate |
| FoundationType | Concrete |
| HeatingFuel | Natural Gas |
| HeatingType | Forced Air |
| StoriesTotal | 1 |
| SizeInterior | 700 - 1100 Sqft |
| Type | House |
| UtilityWater | Municipal Water |
Parking
| No Garage |
Land
| Acreage | No |
| FenceType | Fenced Yard |
| LandAmenities | Hospital, Public Transit, Schools |
| Sewer | Sanitary Sewer |
| SizeDepth | 129 Ft |
| SizeFrontage | 59 Ft |
| SizeIrregular | 59 X 129 Ft |
| SizeTotalText | 59 X 129 Ft |
Rooms
| Level | Type | Length | Width | Dimensions |
|---|---|---|---|---|
| Basement | Kitchen | 1.65 m | 4 m | 1.65 m x 4 m |
| Basement | Living Room | 5.2 m | 5 m | 5.2 m x 5 m |
| Basement | Bedroom | 5.1 m | 3.05 m | 5.1 m x 3.05 m |
| Basement | Bedroom 2 | 3.2 m | 4.05 m | 3.2 m x 4.05 m |
| Main Level | Kitchen | 5.15 m | 3.05 m | 5.15 m x 3.05 m |
| Main Level | Dining Room | 2.5 m | 3.05 m | 2.5 m x 3.05 m |
| Main Level | Great Room | 3.72 m | 3.6 m | 3.72 m x 3.6 m |
| Main Level | Bedroom | 4.2 m | 2.69 m | 4.2 m x 2.69 m |
| Main Level | Bedroom 2 | 3.3 m | 3 m | 3.3 m x 3 m |
| Main Level | Bedroom 3 | 3.05 m | 2.9 m | 3.05 m x 2.9 m |
Hardeep Singh Sivia
Broker of Record
2798 Thamesgate Dr Unit 1a
Mississauga, Ontario L4T 4E8
Harwinder Singh Sangha
Salesperson
2798 Thamesgate Dr #1
Mississauga, Ontario L4T 4E8

