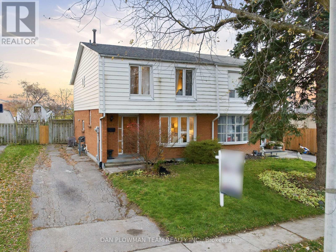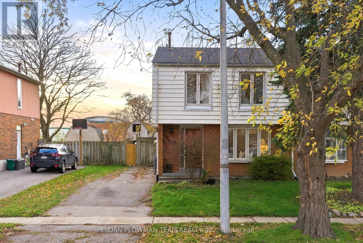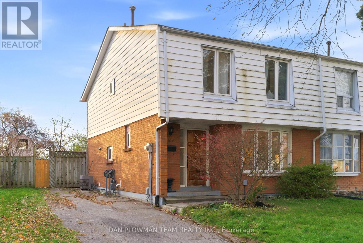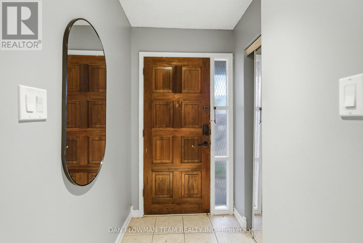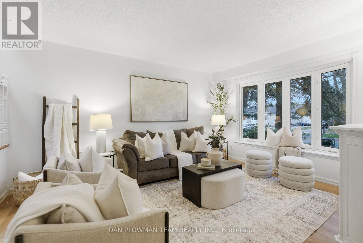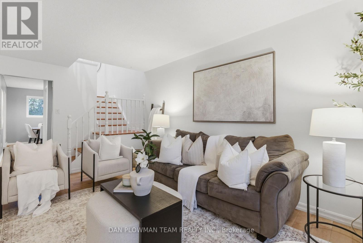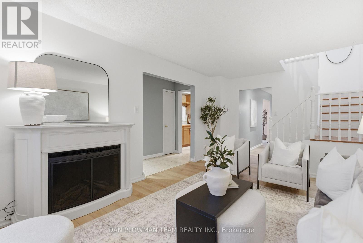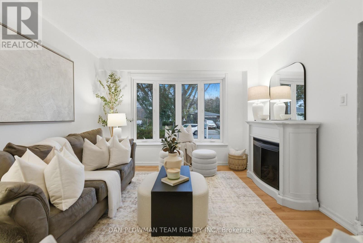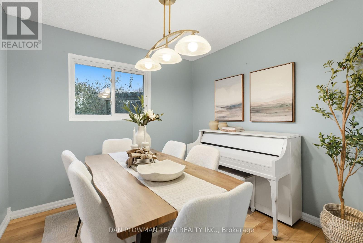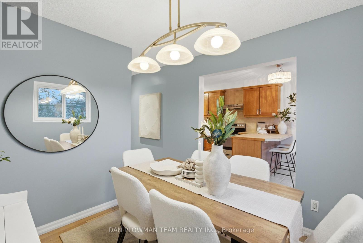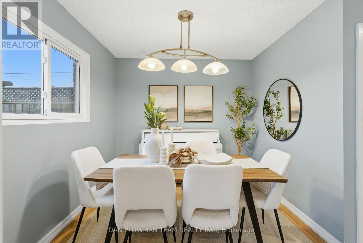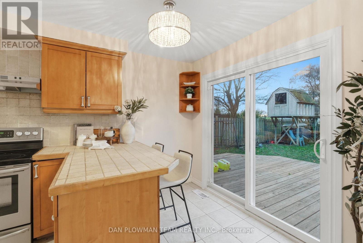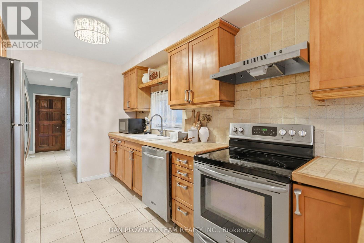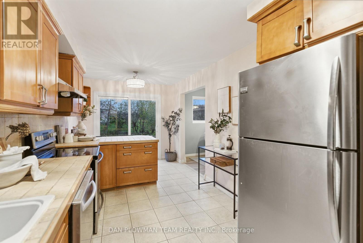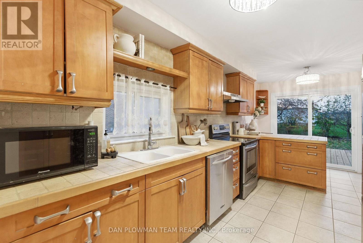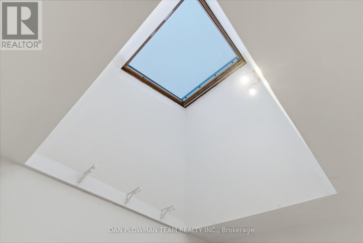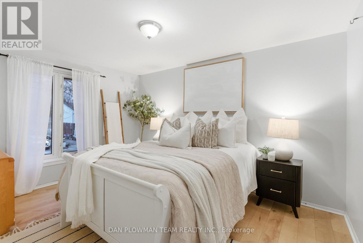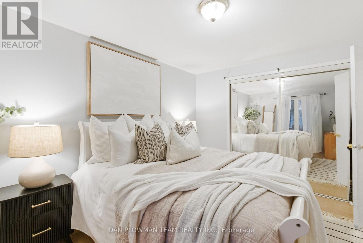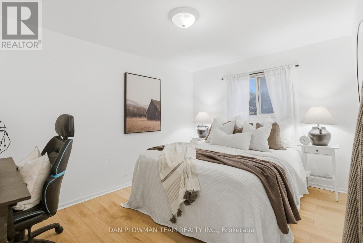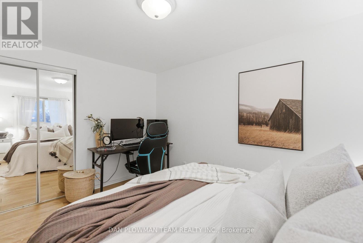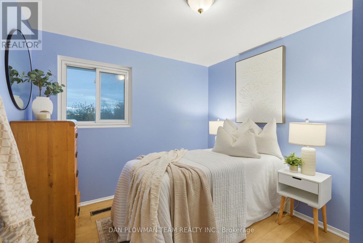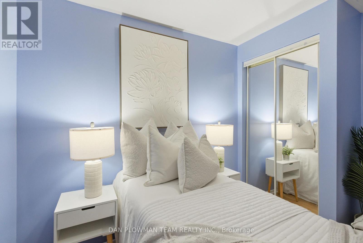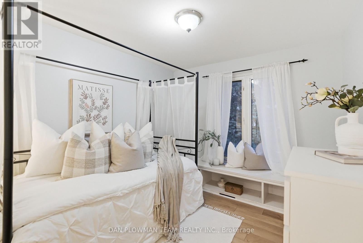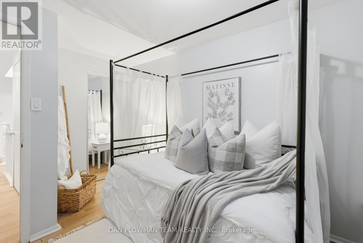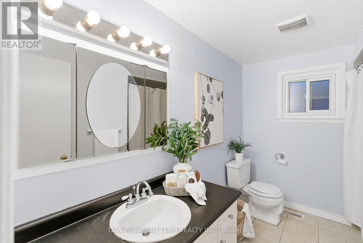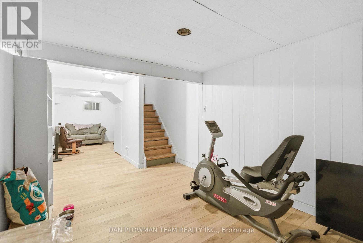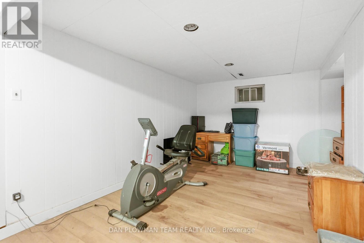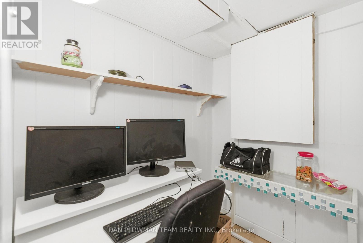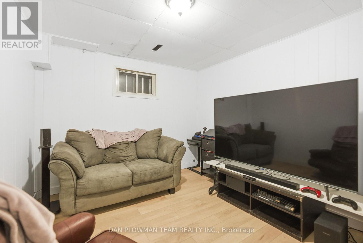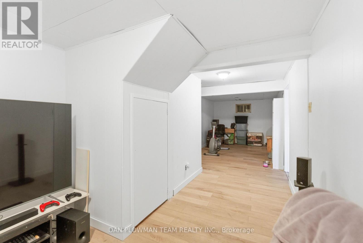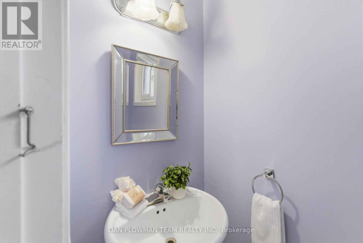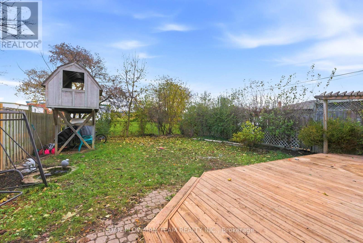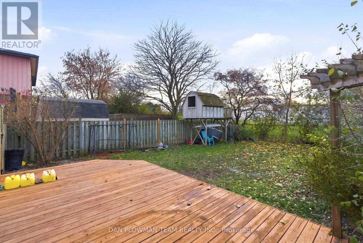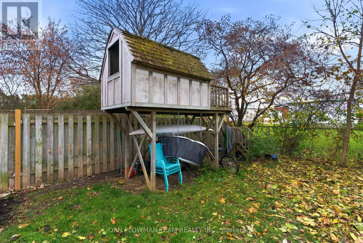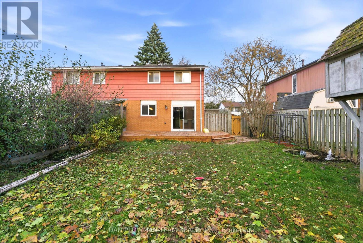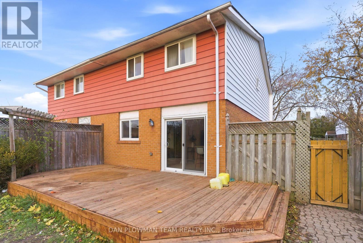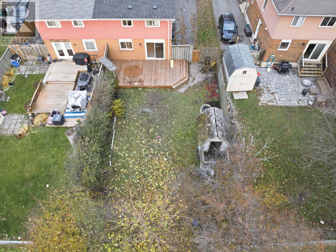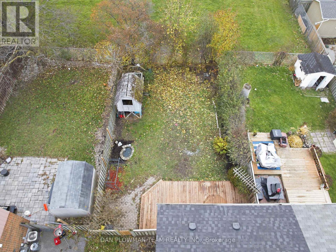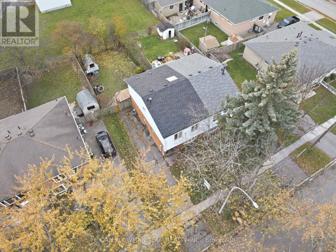366 Rosedale Drive Whitby, Ontario L1N 1Z4
$600,000
Welcome To This Spacious 4-Bedroom Semi-Detached Home, Perfectly Nestled In A Highly Sought-After Neighbourhood Known For Its Family-Friendly Charm And Unbeatable Convenience. Offering A Thoughtful Layout With Bright, Open Living Spaces, This Home Provides Comfort, Functionality, And Room To Grow. The Main Level Features A Warm And Inviting Atmosphere, Ideal For Both Everyday Living And Entertaining. Upstairs, You'll Find Four Generously Sized Bedrooms, Offering Ample Space For Family, Guests, Or A Home Office. The Finished Basement Adds Even More Versatility-Perfect As A Rec Room, Media Space, Playroom, Or Additional Storage. Located In An Exceptional Area Close To Transit, Major Highways, Top-Rated Schools, Parks, Shopping, And All Amenities, This Home Ensures Effortless Daily Living With Everything You Need Just Minutes Away. Don't Miss The Opportunity To Move Into A Thriving Community And Enjoy A Home That Truly Checks All The Boxes! (id:60365)
Property Details
| MLS® Number | E12558792 |
| Property Type | Single Family |
| Community Name | Downtown Whitby |
| EquipmentType | Water Heater |
| ParkingSpaceTotal | 3 |
| RentalEquipmentType | Water Heater |
Building
| BathroomTotal | 2 |
| BedroomsAboveGround | 4 |
| BedroomsTotal | 4 |
| Appliances | Water Heater |
| BasementDevelopment | Finished |
| BasementType | N/a (finished) |
| ConstructionStyleAttachment | Semi-detached |
| CoolingType | None |
| ExteriorFinish | Brick, Vinyl Siding |
| FlooringType | Vinyl, Tile |
| FoundationType | Poured Concrete |
| HalfBathTotal | 1 |
| HeatingFuel | Natural Gas |
| HeatingType | Forced Air |
| StoriesTotal | 2 |
| SizeInterior | 1100 - 1500 Sqft |
| Type | House |
| UtilityWater | Municipal Water |
Parking
| No Garage |
Land
| Acreage | No |
| Sewer | Sanitary Sewer |
| SizeDepth | 113 Ft |
| SizeFrontage | 35 Ft |
| SizeIrregular | 35 X 113 Ft |
| SizeTotalText | 35 X 113 Ft |
Rooms
| Level | Type | Length | Width | Dimensions |
|---|---|---|---|---|
| Second Level | Primary Bedroom | 3.69 m | 2.99 m | 3.69 m x 2.99 m |
| Second Level | Bedroom 2 | 3.83 m | 3.69 m | 3.83 m x 3.69 m |
| Second Level | Bedroom 3 | 3.99 m | 2.99 m | 3.99 m x 2.99 m |
| Second Level | Bedroom 4 | 2.99 m | 2.83 m | 2.99 m x 2.83 m |
| Lower Level | Recreational, Games Room | 10.51 m | 3.59 m | 10.51 m x 3.59 m |
| Lower Level | Utility Room | 8.49 m | 2.47 m | 8.49 m x 2.47 m |
| Lower Level | Den | 1.92 m | 1.55 m | 1.92 m x 1.55 m |
| Main Level | Living Room | 4.51 m | 3.56 m | 4.51 m x 3.56 m |
| Main Level | Kitchen | 5.79 m | 2.74 m | 5.79 m x 2.74 m |
| Main Level | Dining Room | 2.89 m | 2.8 m | 2.89 m x 2.8 m |
Dan Plowman
Salesperson
800 King St West
Oshawa, Ontario L1J 2L5

