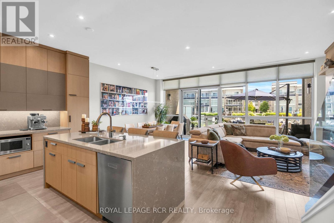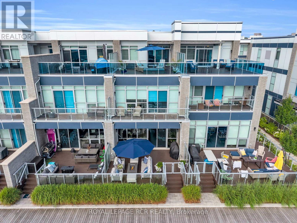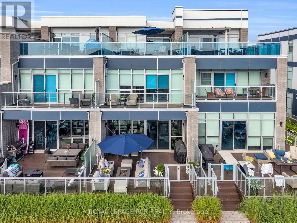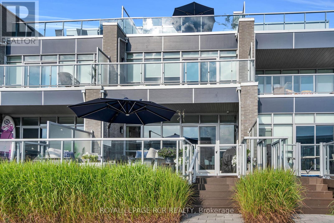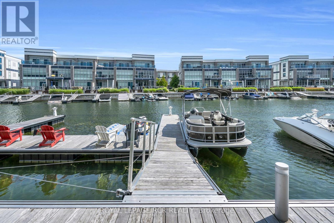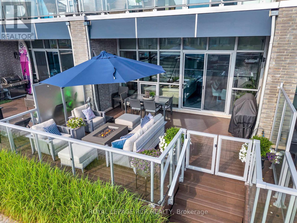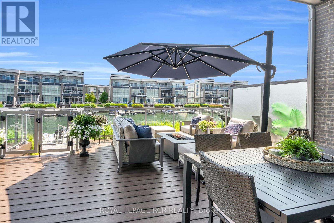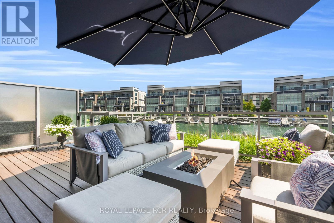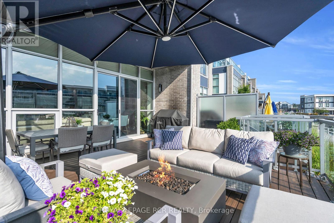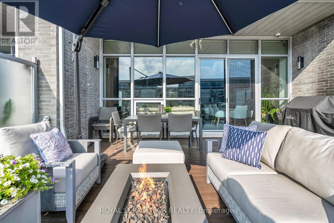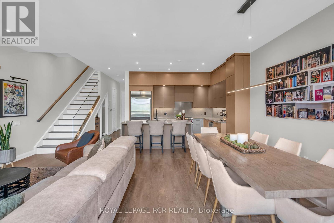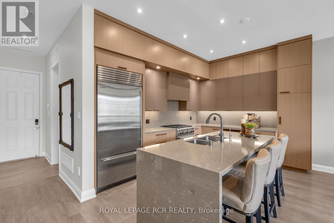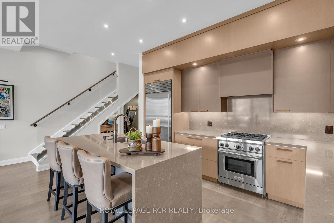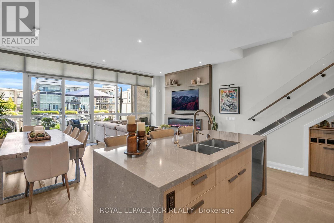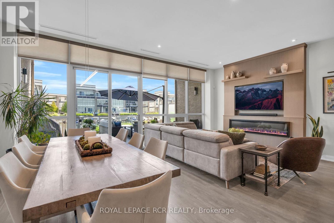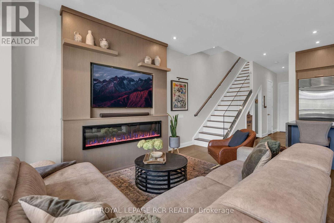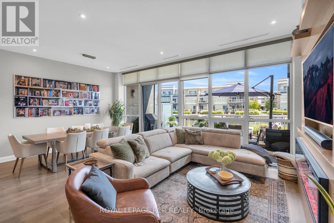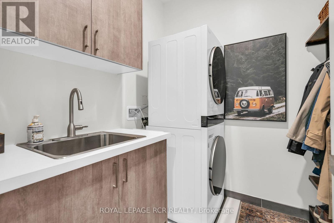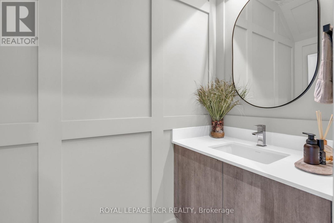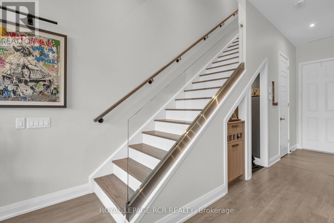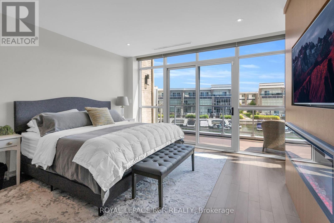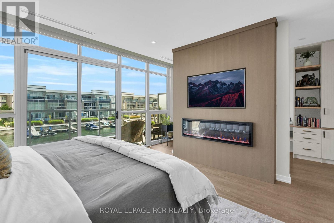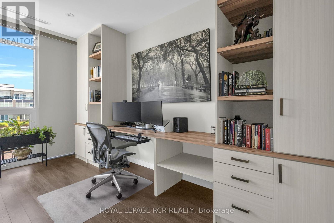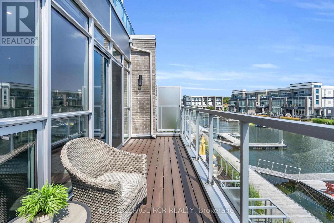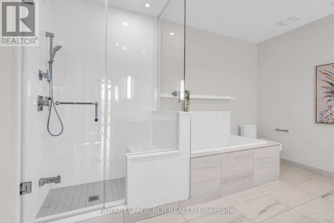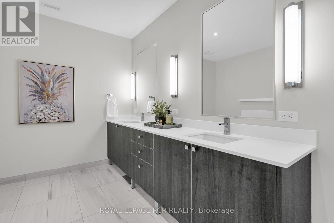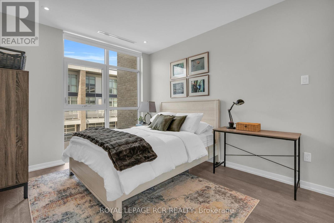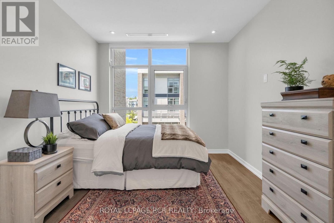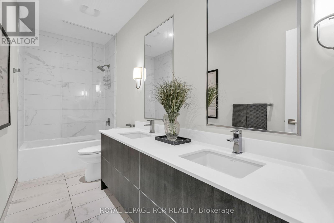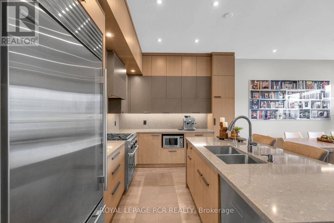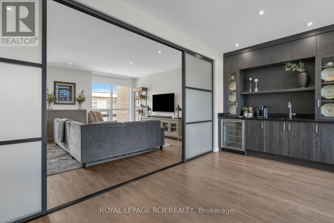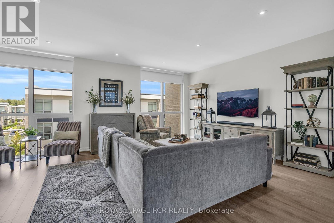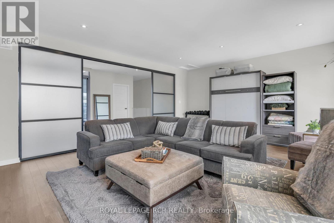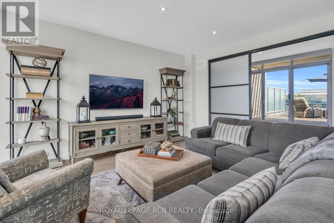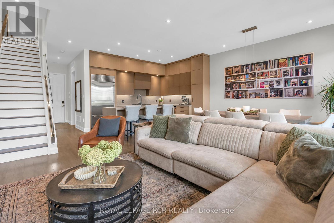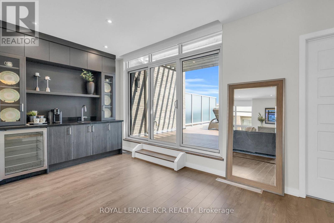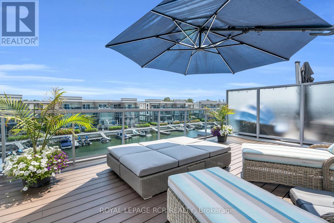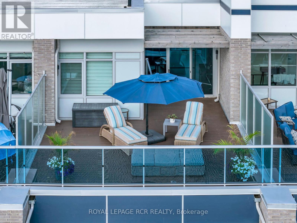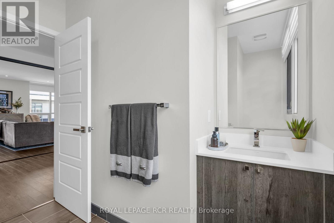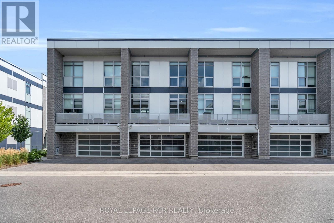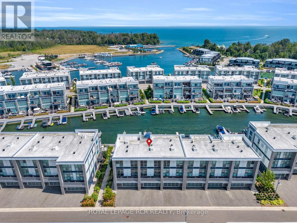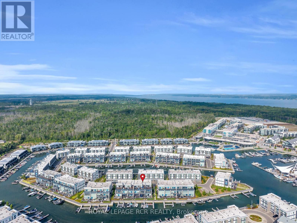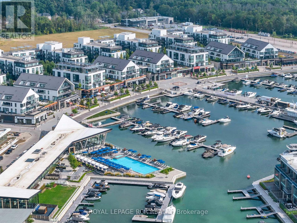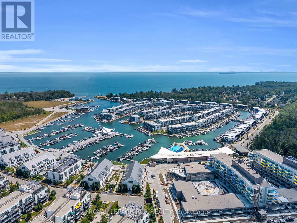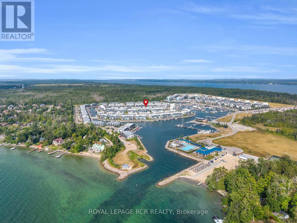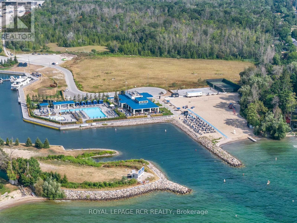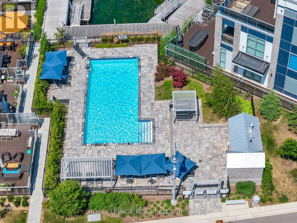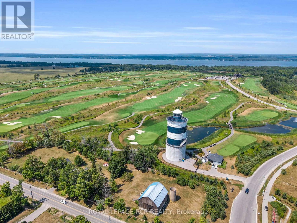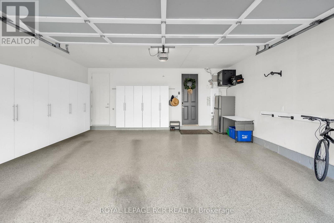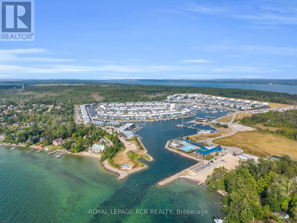3652 Ferretti Court Innisfil, Ontario L9S 0N6
$2,099,000
Welcome to your dream escape in the prestigious Ferretti Island enclave at Friday Harbour Resort. This fully furnished, remodelled 3-storey waterfront townhouse offers elegance, and comfort. Inside are three+spacious bedrooms, including a primary with a unique bonus office space, plus 3 spa-inspired bathrooms and, a newly remodelled designer powder room. The open-concept main level showcases a stunning Bateman custom kitchen with Wolf and Sub-Zero appliances, waterfall quartz countertop, abundant storage with pull-out drawers, and an extra-deep oversized double sink. The space flows seamlessly into the dining and living areasperfect for everyday living and stylish entertaining. Expansive windows and electric - floor to ceiling blinds fill the home with natural light and provide privacy when required.Designer built-ins, two custom fireplaces, made to measure closets, and pot lights throughout, add warmth, character, and functionality. The third floor offers a flexible layoutideal as a guest bedroom or a spacious great room.Outdoor living is exceptional, with expansive decks and terraces for true indoor-outdoor enjoyment. A waterfront deck, private boat slip with an extra-long, wide dock, and a newly installed safety gate are all perfect.* With the inclusion of premium furnishings from Restoration Hardware, Hauser, and Fouka, this is both a move-in ready home and a vacation retreat. The one time 2% Friday Harbour association fee has already been paid, thus saving you thousands!!! Enjoy resort access to the world-class marina, beaches, nature trails, vibrant boardwalk, waterfront dining, championship golf, and year-round activities. Simply arrive, unpack, and embrace the ultimate waterfront lifestyle. Resort Association Fees: $5281.17/year (for all Amenities incl. pools, lake club, fitness ect.). Monthly Resort day to day fees (garbage, gardens, ploughing ect): $299.96. Local condo Resort fees (specific to Ferretti area & common elements): $381.45 (id:60365)
Property Details
| MLS® Number | N12341425 |
| Property Type | Single Family |
| Community Name | Rural Innisfil |
| AmenitiesNearBy | Beach, Golf Nearby, Park, Marina |
| Easement | Unknown |
| EquipmentType | Air Conditioner, Water Heater, Furnace |
| Features | Wooded Area, Carpet Free, Guest Suite |
| ParkingSpaceTotal | 4 |
| RentalEquipmentType | Air Conditioner, Water Heater, Furnace |
| Structure | Deck, Dock |
| ViewType | Direct Water View |
| WaterFrontType | Waterfront |
Building
| BathroomTotal | 4 |
| BedroomsAboveGround | 3 |
| BedroomsBelowGround | 1 |
| BedroomsTotal | 4 |
| Age | 6 To 15 Years |
| Amenities | Fireplace(s), Separate Heating Controls |
| Appliances | Garage Door Opener Remote(s), Central Vacuum, Water Heater, Water Purifier, Blinds, Dishwasher, Dryer, Freezer, Furniture, Microwave, Stove, Washer, Window Coverings, Refrigerator |
| ConstructionStyleAttachment | Attached |
| CoolingType | Central Air Conditioning, Air Exchanger |
| ExteriorFinish | Brick |
| FireProtection | Controlled Entry, Alarm System, Security System |
| FireplacePresent | Yes |
| FireplaceTotal | 2 |
| FoundationType | Concrete |
| HalfBathTotal | 2 |
| HeatingFuel | Natural Gas |
| HeatingType | Forced Air |
| StoriesTotal | 3 |
| SizeInterior | 2500 - 3000 Sqft |
| Type | Row / Townhouse |
| UtilityWater | Municipal Water |
Parking
| Attached Garage | |
| Garage |
Land
| AccessType | Water Access, Year-round Access, Private Docking |
| Acreage | No |
| LandAmenities | Beach, Golf Nearby, Park, Marina |
| Sewer | Sanitary Sewer |
| SizeDepth | 80 Ft ,6 In |
| SizeFrontage | 19 Ft ,10 In |
| SizeIrregular | 19.9 X 80.5 Ft ; See Note On Schedule B |
| SizeTotalText | 19.9 X 80.5 Ft ; See Note On Schedule B |
Rooms
| Level | Type | Length | Width | Dimensions |
|---|---|---|---|---|
| Second Level | Primary Bedroom | 6.42 m | 4.52 m | 6.42 m x 4.52 m |
| Second Level | Bedroom 2 | 3.86 m | 3.15 m | 3.86 m x 3.15 m |
| Second Level | Bedroom 3 | 3.17 m | 3.5 m | 3.17 m x 3.5 m |
| Second Level | Bathroom | 4.06 m | 2.3 m | 4.06 m x 2.3 m |
| Second Level | Bathroom | 4.03 m | 1.5 m | 4.03 m x 1.5 m |
| Third Level | Great Room | 6.45 m | 4.92 m | 6.45 m x 4.92 m |
| Ground Level | Kitchen | 6.75 m | 6.45 m | 6.75 m x 6.45 m |
| Ground Level | Laundry Room | 2.03 m | 2.18 m | 2.03 m x 2.18 m |
Utilities
| Cable | Installed |
| Electricity | Installed |
| Sewer | Installed |
https://www.realtor.ca/real-estate/28726984/3652-ferretti-court-innisfil-rural-innisfil
Rhonda Mcneill
Salesperson
17360 Yonge Street
Newmarket, Ontario L3Y 7R6

