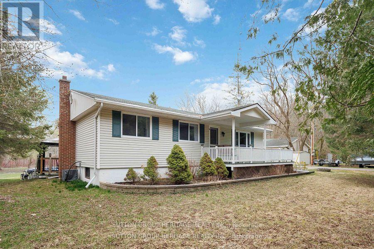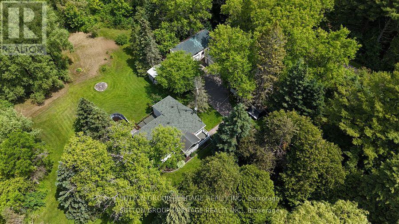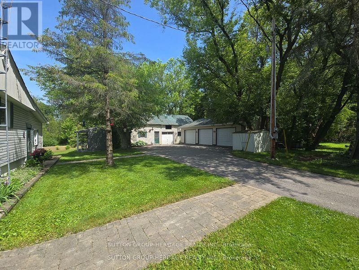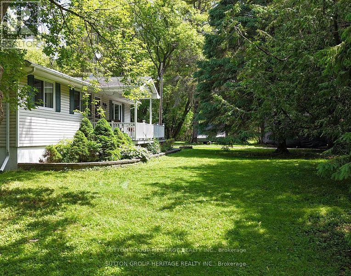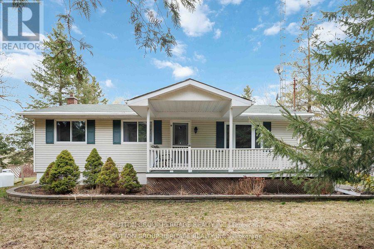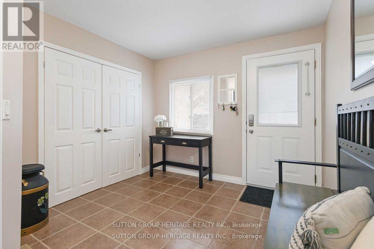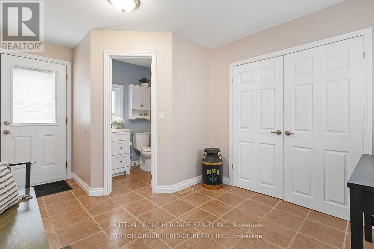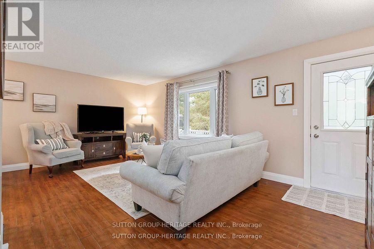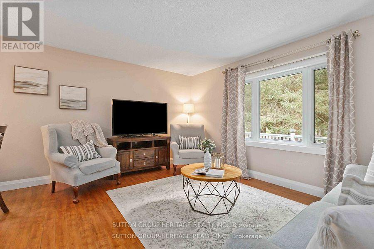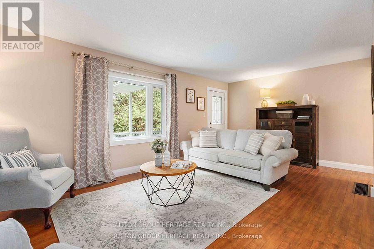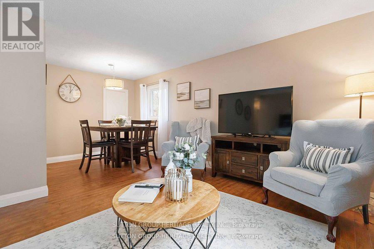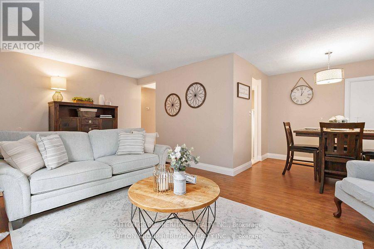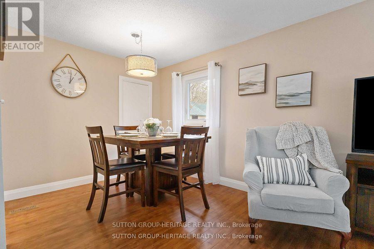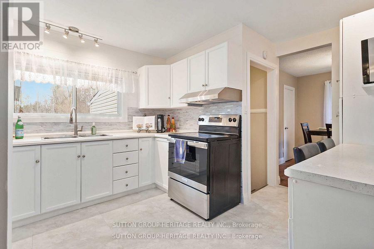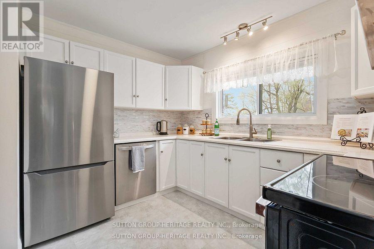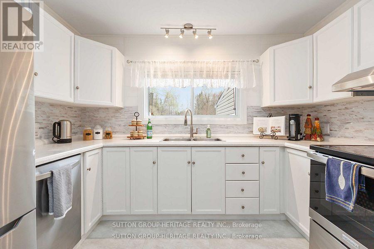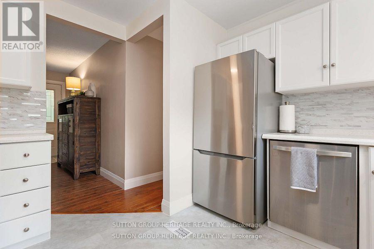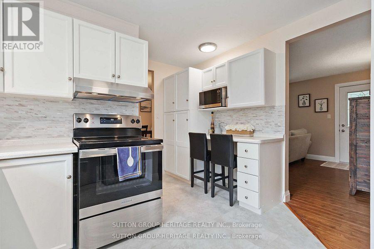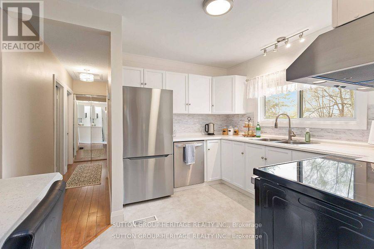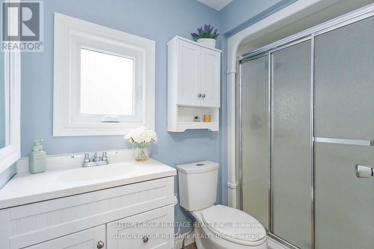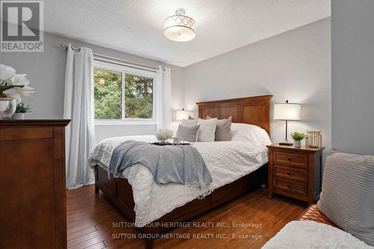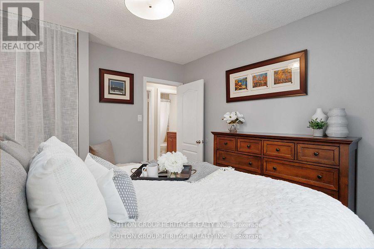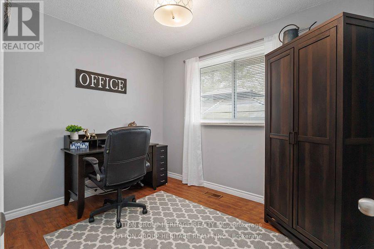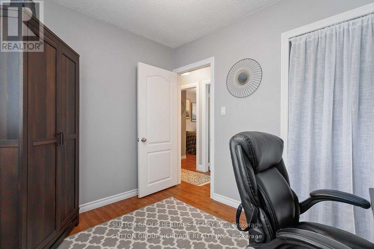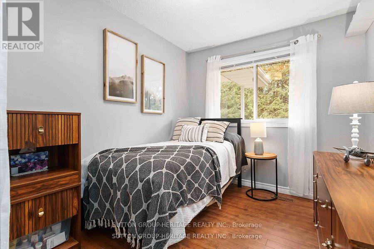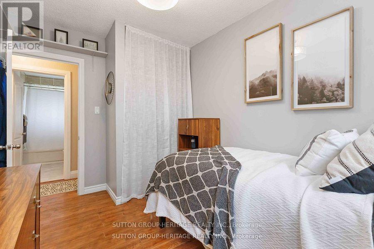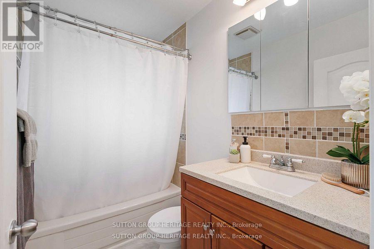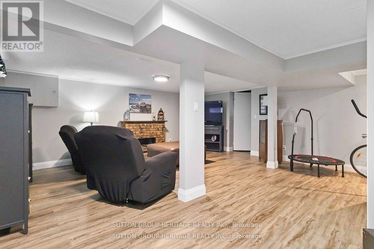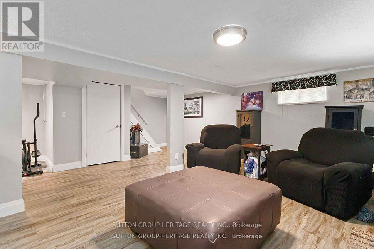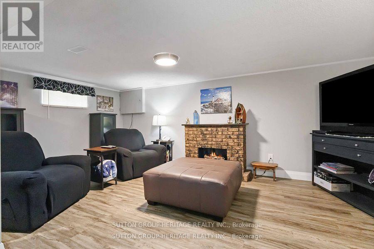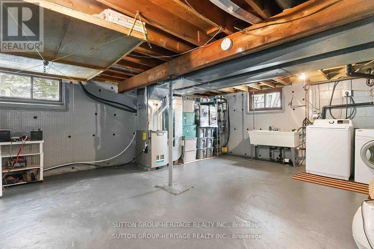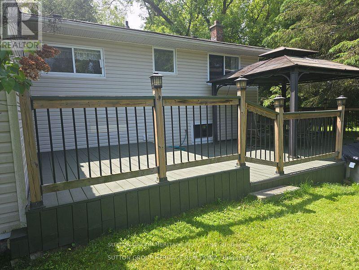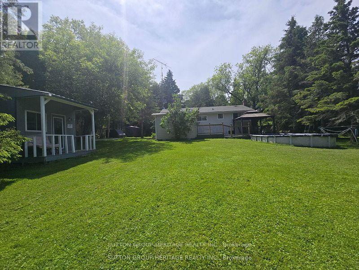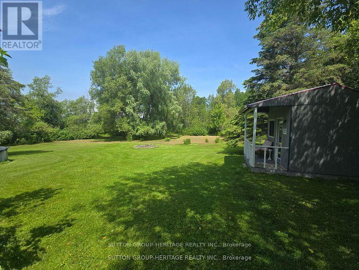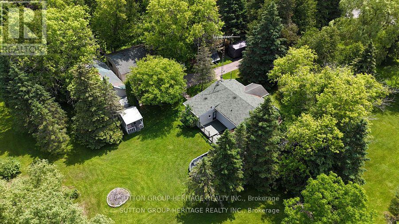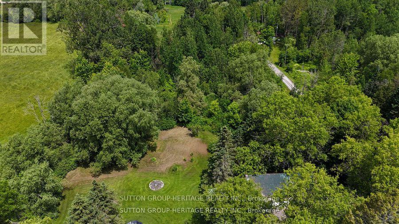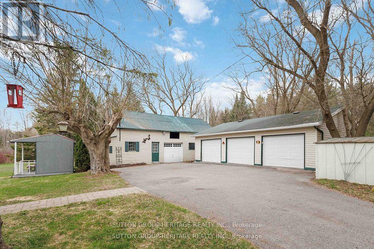3652 Concession 4 Road Clarington, Ontario L0B 1M0
$1,049,999
Charming Country Retreat on 2.88 Acres - 3652 Concession Road 4, Orono. Discover the perfect blend of rural charm and modern convenience at this picturesque property in Orono. Set well back from the road on nearly 3 private acres, this former hobby farm offers incredible potential with Agricultural Zoning, a circa 1800s barn with garage door, a spacious 36' x 28' detached 3-car garage, and a delightful 3-bedroom bungalow complete with an above ground pool. The home features a welcoming layout with 3 bedrooms, 2 bathrooms, a generous mudroom, and a partially finished basement including a rec room and workshop-ideal for families, hobbyists, or home-based entrepreneurs. Step outside onto the expansive rear deck, perfect for entertaining or relaxing while taking in the stunning sunsets and peaceful views. Mature trees provide privacy and a serene, natural backdrop year-round. Located just 1 km from Highway 115 and under 5 minutes to Newcastle, Orono, and Highway 401, you'll enjoy the best of both worlds-convenient access to town amenities with the tranquility of country living. Whether you're looking to expand, garden, start a home-based business, or simply enjoy a slower pace, the possibilities here are endless. (id:60365)
Property Details
| MLS® Number | E12473817 |
| Property Type | Single Family |
| Community Name | Rural Clarington |
| CommunityFeatures | School Bus |
| EquipmentType | Propane Tank |
| Features | Irregular Lot Size |
| ParkingSpaceTotal | 16 |
| PoolType | Above Ground Pool |
| RentalEquipmentType | Propane Tank |
| Structure | Barn |
Building
| BathroomTotal | 2 |
| BedroomsAboveGround | 3 |
| BedroomsTotal | 3 |
| Appliances | Water Heater, Blinds, Dishwasher, Dryer, Hood Fan, Microwave, Stove, Washer, Refrigerator |
| ArchitecturalStyle | Bungalow |
| BasementDevelopment | Partially Finished |
| BasementType | Full (partially Finished) |
| ConstructionStyleAttachment | Detached |
| CoolingType | Central Air Conditioning |
| ExteriorFinish | Vinyl Siding |
| FireProtection | Smoke Detectors |
| FoundationType | Block |
| HeatingFuel | Propane |
| HeatingType | Forced Air |
| StoriesTotal | 1 |
| SizeInterior | 1100 - 1500 Sqft |
| Type | House |
| UtilityWater | Dug Well |
Parking
| Detached Garage | |
| Garage |
Land
| Acreage | Yes |
| Sewer | Septic System |
| SizeDepth | 494 Ft ,2 In |
| SizeFrontage | 243 Ft |
| SizeIrregular | 243 X 494.2 Ft ; Right 540.32 , Rear Lot Line 246.69 |
| SizeTotalText | 243 X 494.2 Ft ; Right 540.32 , Rear Lot Line 246.69|2 - 4.99 Acres |
Rooms
| Level | Type | Length | Width | Dimensions |
|---|---|---|---|---|
| Basement | Recreational, Games Room | 6.59 m | 5.5 m | 6.59 m x 5.5 m |
| Basement | Laundry Room | 6.79 m | 5.75 m | 6.79 m x 5.75 m |
| Main Level | Kitchen | 4.32 m | 3.46 m | 4.32 m x 3.46 m |
| Main Level | Living Room | 6.02 m | 3.53 m | 6.02 m x 3.53 m |
| Main Level | Dining Room | 2.71 m | 2.29 m | 2.71 m x 2.29 m |
| Main Level | Bedroom | 3.21 m | 3.52 m | 3.21 m x 3.52 m |
| Main Level | Bedroom 2 | 3.21 m | 2.45 m | 3.21 m x 2.45 m |
| Main Level | Bedroom 3 | 3.52 m | 2.55 m | 3.52 m x 2.55 m |
| Main Level | Mud Room | 4.25 m | 2.95 m | 4.25 m x 2.95 m |
Utilities
| Electricity | Installed |
https://www.realtor.ca/real-estate/29014276/3652-concession-4-road-clarington-rural-clarington
Jon Touw
Salesperson
14 Gibbons Street
Oshawa, Ontario L1J 4X7

