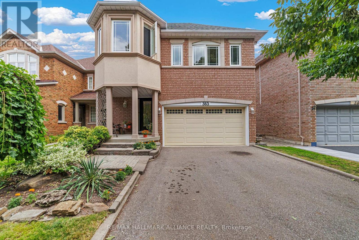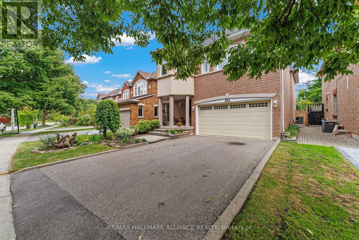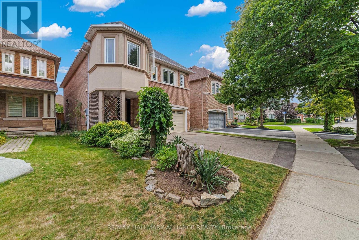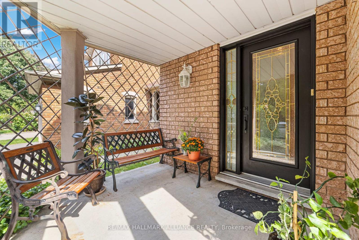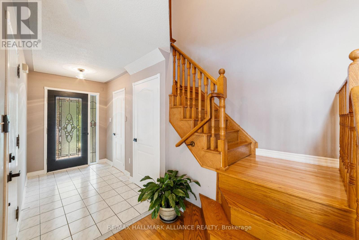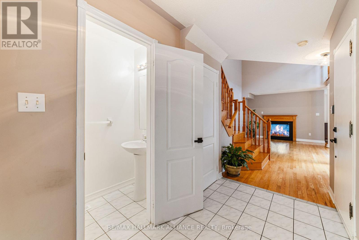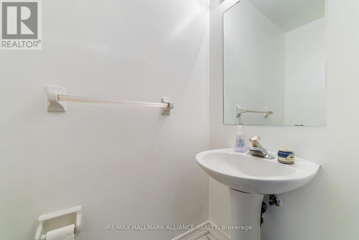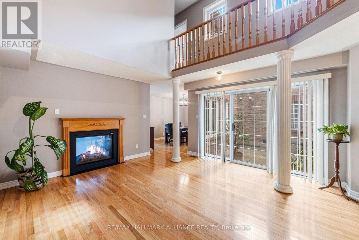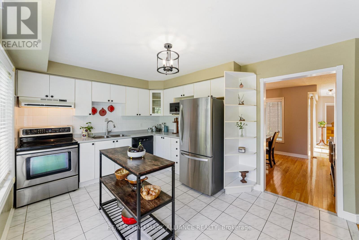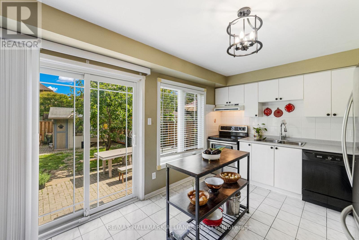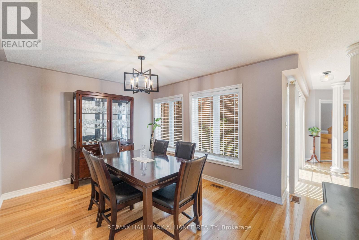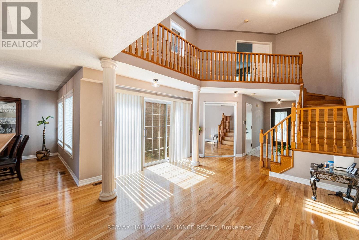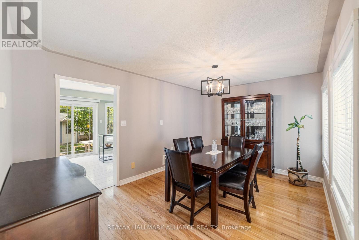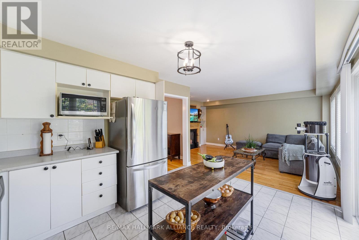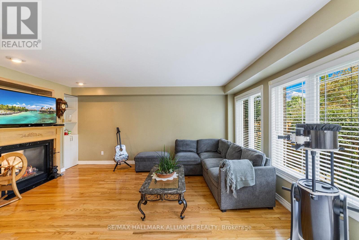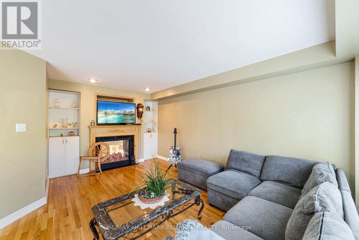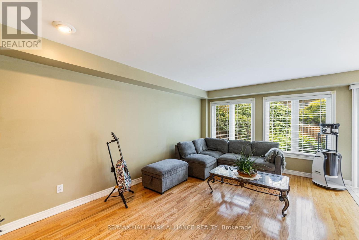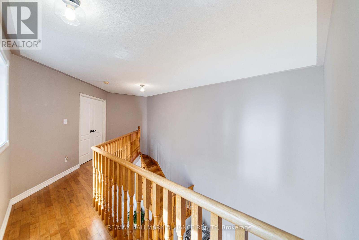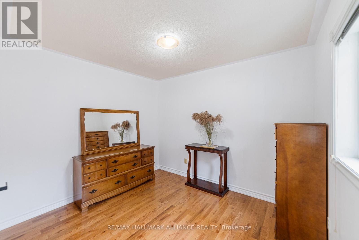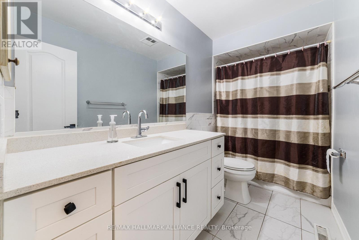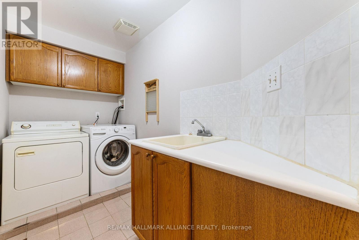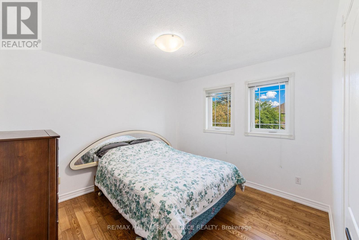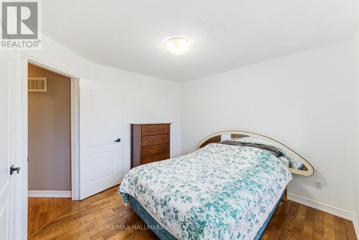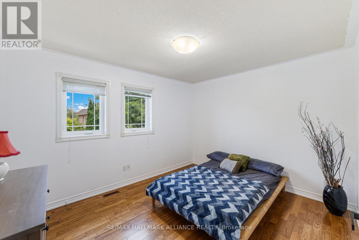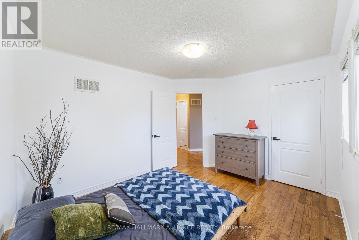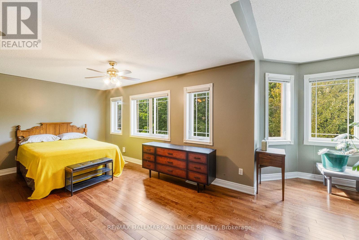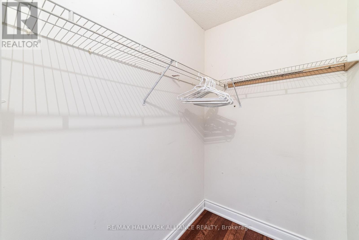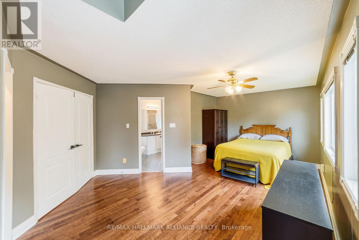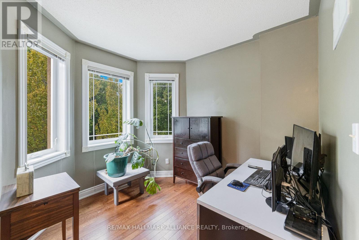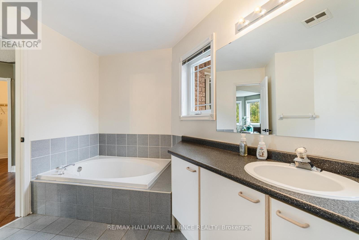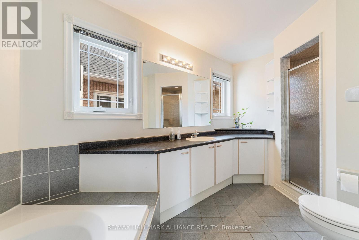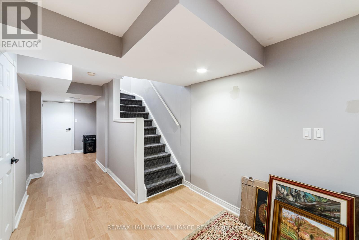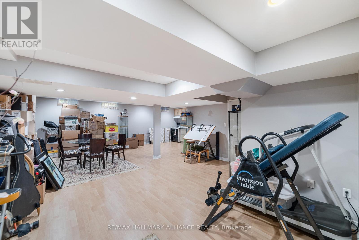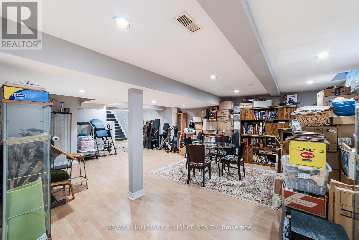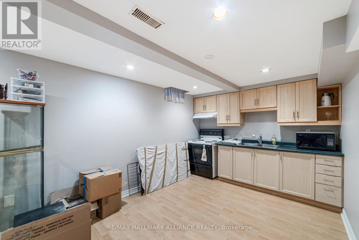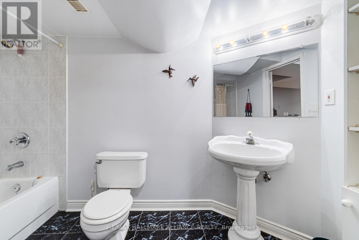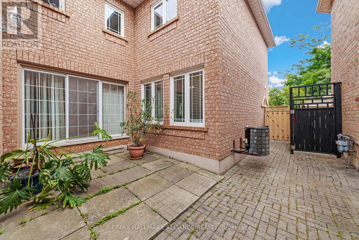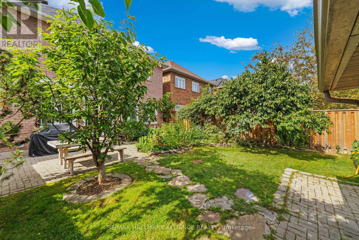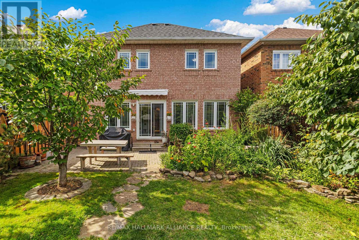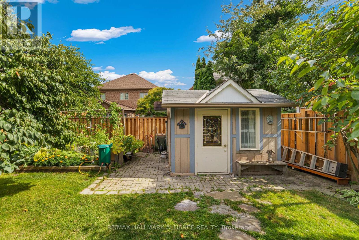365 Turnberry Crescent Mississauga, Ontario L4Z 3W3
$1,279,000
Excited to present this bright and spacious family home, tucked away in an exclusive enclave on a quiet Mississauga street! Lovingly maintained by the original owners, this 4-bedroom, 4-bathroom residence offers 2025 sq. ft. of living space across the first two levels, with natural light streaming through every room. The thoughtful layout includes second-floor laundry, no carpets throughout, and a welcoming family room with a two-sided gas fireplace the perfect spot to relax and unwind. The fully finished basement adds even more versatility with a large recreation room, plenty of storage, and potential for a second kitchen. Located just minutes from Heartland Town Centre and Square One, this home is close to everything your family needs. Stay active at Frank McKechnie Community Centre with its pool, gym, and library, or enjoy the outdoors at nearby parks and trails including Credit Meadows and McKechnie Woods. A true family home in a sought-after location ready to welcome its next chapter! (id:60365)
Property Details
| MLS® Number | W12382765 |
| Property Type | Single Family |
| Community Name | Hurontario |
| AmenitiesNearBy | Public Transit, Schools, Park |
| CommunityFeatures | Community Centre |
| EquipmentType | Water Heater |
| Features | Carpet Free |
| ParkingSpaceTotal | 4 |
| RentalEquipmentType | Water Heater |
Building
| BathroomTotal | 4 |
| BedroomsAboveGround | 4 |
| BedroomsTotal | 4 |
| Age | 31 To 50 Years |
| Amenities | Fireplace(s) |
| Appliances | Dishwasher, Hood Fan, Stove, Window Coverings, Refrigerator |
| BasementDevelopment | Finished |
| BasementType | Full (finished) |
| ConstructionStyleAttachment | Detached |
| CoolingType | Central Air Conditioning |
| ExteriorFinish | Brick |
| FireplacePresent | Yes |
| FireplaceTotal | 1 |
| FoundationType | Concrete |
| HalfBathTotal | 1 |
| HeatingFuel | Natural Gas |
| HeatingType | Forced Air |
| StoriesTotal | 2 |
| SizeInterior | 2000 - 2500 Sqft |
| Type | House |
| UtilityWater | Municipal Water |
Parking
| Attached Garage | |
| Garage |
Land
| Acreage | No |
| FenceType | Fenced Yard |
| LandAmenities | Public Transit, Schools, Park |
| Sewer | Sanitary Sewer |
| SizeDepth | 118 Ft |
| SizeFrontage | 35 Ft ,8 In |
| SizeIrregular | 35.7 X 118 Ft |
| SizeTotalText | 35.7 X 118 Ft |
| ZoningDescription | R5 |
Rooms
| Level | Type | Length | Width | Dimensions |
|---|---|---|---|---|
| Second Level | Primary Bedroom | 5.92 m | 4.52 m | 5.92 m x 4.52 m |
| Second Level | Office | 4.47 m | 2.36 m | 4.47 m x 2.36 m |
| Second Level | Bathroom | 4.47 m | 2.36 m | 4.47 m x 2.36 m |
| Main Level | Kitchen | 4.22 m | 3.2 m | 4.22 m x 3.2 m |
| Main Level | Living Room | 3.63 m | 5.49 m | 3.63 m x 5.49 m |
| Main Level | Dining Room | 4.55 m | 3.2 m | 4.55 m x 3.2 m |
| Main Level | Family Room | 4.24 m | 4.67 m | 4.24 m x 4.67 m |
| Main Level | Primary Bedroom | 1 m | 1.75 m | 1 m x 1.75 m |
https://www.realtor.ca/real-estate/28817952/365-turnberry-crescent-mississauga-hurontario-hurontario
Ljubica Krpan
Salesperson
515 Dundas St West #3b
Oakville, Ontario L6M 1L9

