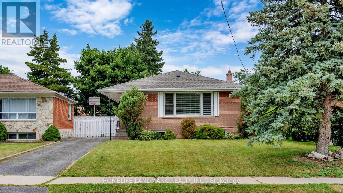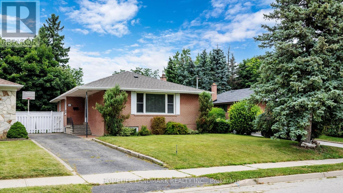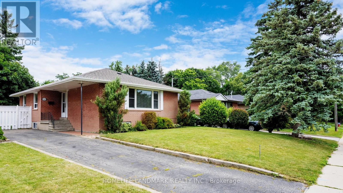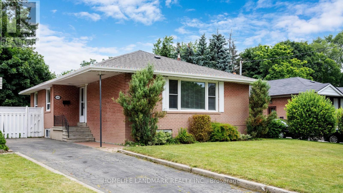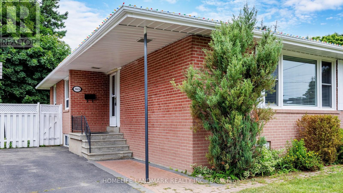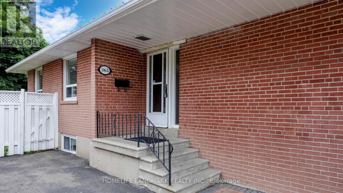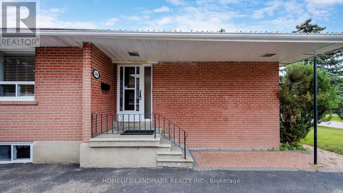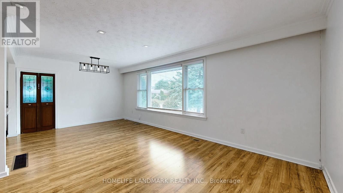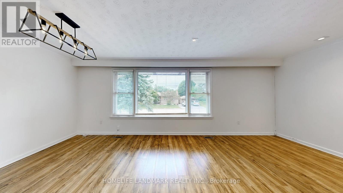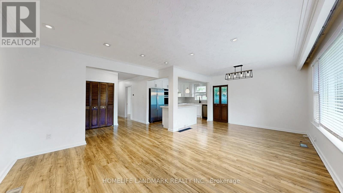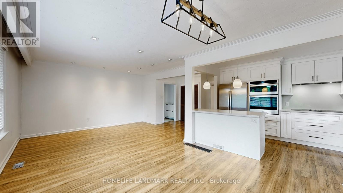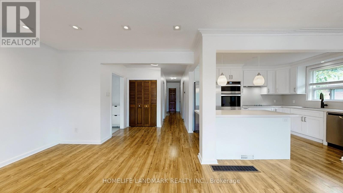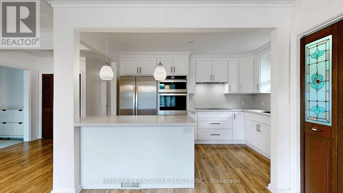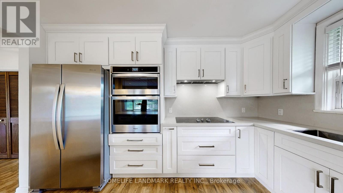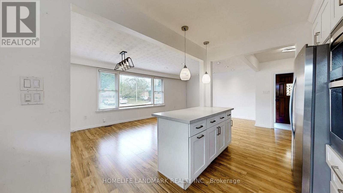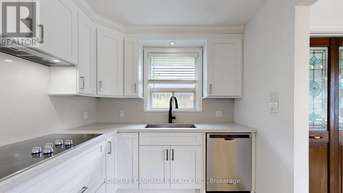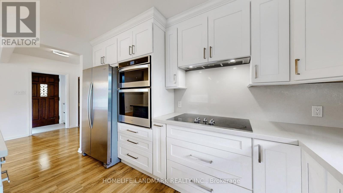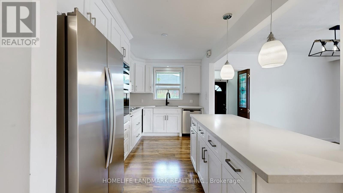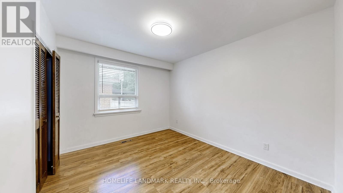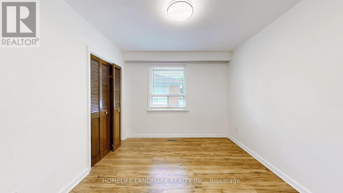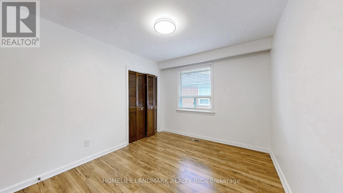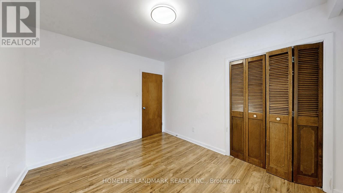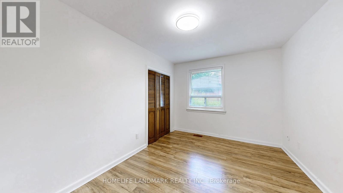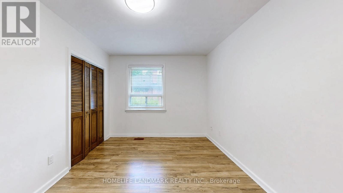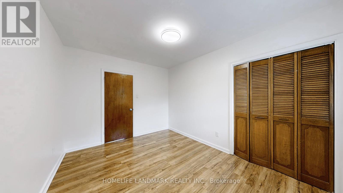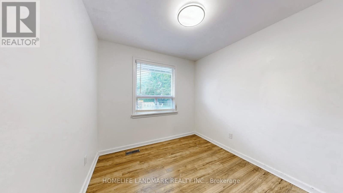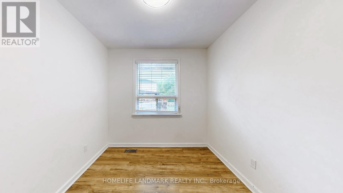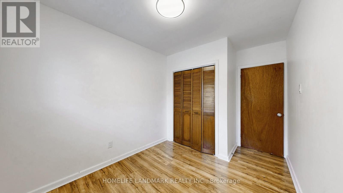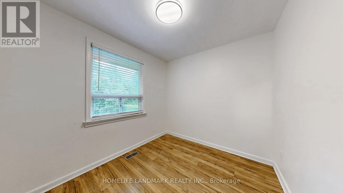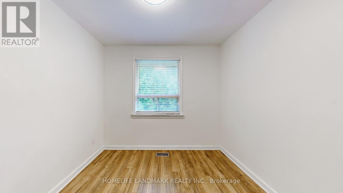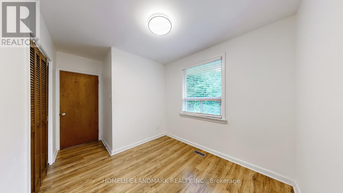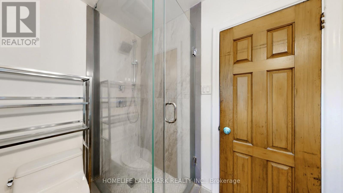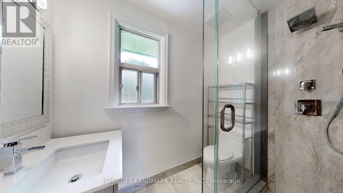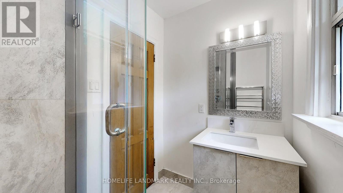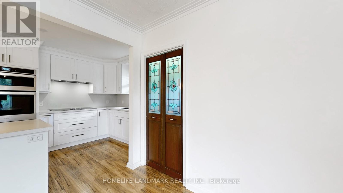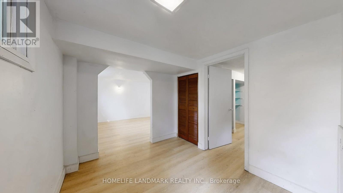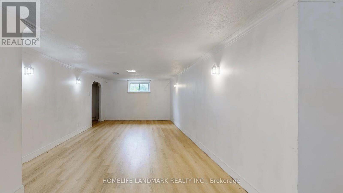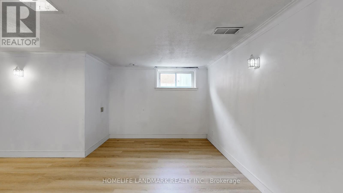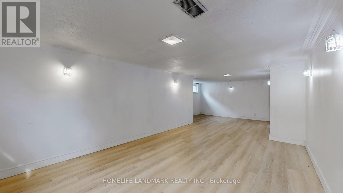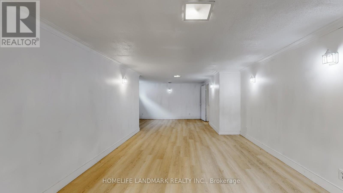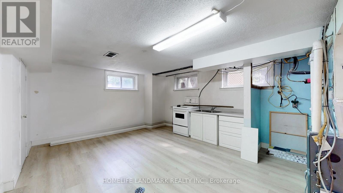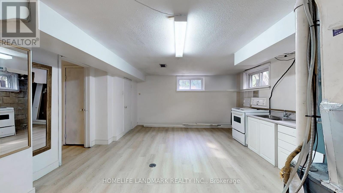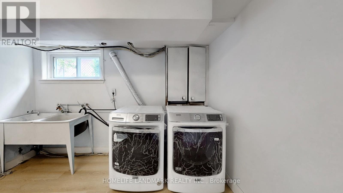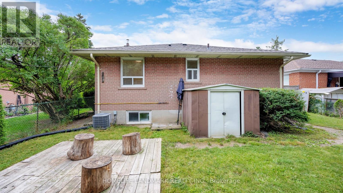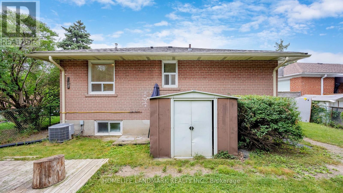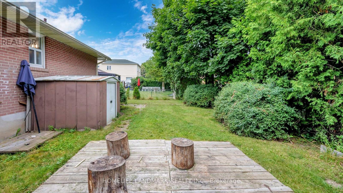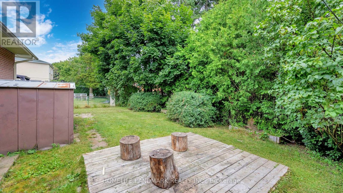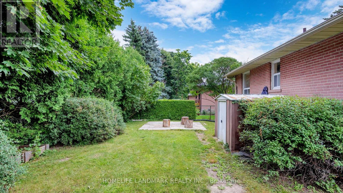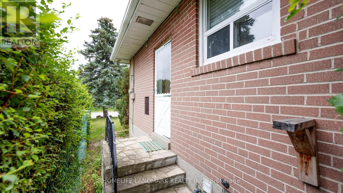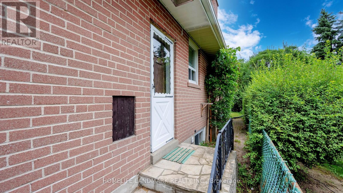365 Osiris Drive Richmond Hill, Ontario L4C 2P6
$3,600 Monthly
Welcome to your new home in the heart of the desirable Crosby neighborhood in Richmond Hill! This spacious property features four bedrooms and offers a comfortable and modern living experience. With laminate flooring throughout, this home exudes a sleek and clean aesthetic. The modern cabinetry in the kitchen enhances the contemporary feel, providing ample storage space for all your culinary needs.The finished basement offers additional living space, perfect for a family room, home office, or recreational area. The backyard is a delightful retreat for outdoor activities and relaxation.This property is located within a top-rated school zone, Bayview Secondary School, making it an ideal choice for families. Enjoy the convenience of nearby amenities, parks, and public transportation.Don't miss the opportunity to make this beautiful house your home! (id:60365)
Property Details
| MLS® Number | N12349892 |
| Property Type | Single Family |
| Community Name | Crosby |
| ParkingSpaceTotal | 3 |
Building
| BathroomTotal | 2 |
| BedroomsAboveGround | 4 |
| BedroomsBelowGround | 1 |
| BedroomsTotal | 5 |
| Age | 51 To 99 Years |
| Appliances | Blinds |
| ArchitecturalStyle | Raised Bungalow |
| BasementDevelopment | Finished |
| BasementFeatures | Separate Entrance |
| BasementType | N/a (finished) |
| ConstructionStyleAttachment | Detached |
| CoolingType | Central Air Conditioning |
| ExteriorFinish | Brick |
| FlooringType | Laminate |
| FoundationType | Unknown |
| HeatingFuel | Natural Gas |
| HeatingType | Forced Air |
| StoriesTotal | 1 |
| SizeInterior | 1100 - 1500 Sqft |
| Type | House |
| UtilityWater | Municipal Water |
Parking
| No Garage |
Land
| Acreage | No |
| Sewer | Sanitary Sewer |
| SizeFrontage | 51 Ft |
| SizeIrregular | 51 Ft |
| SizeTotalText | 51 Ft |
Rooms
| Level | Type | Length | Width | Dimensions |
|---|---|---|---|---|
| Main Level | Bedroom | 3.58 m | 3.02 m | 3.58 m x 3.02 m |
| Main Level | Bedroom 2 | 3.92 m | 2.96 m | 3.92 m x 2.96 m |
| Main Level | Bedroom 3 | 2.8 m | 2.54 m | 2.8 m x 2.54 m |
| Main Level | Bedroom 4 | 2.54 m | 2.7 m | 2.54 m x 2.7 m |
| Main Level | Kitchen | 3.9 m | 2 m | 3.9 m x 2 m |
| Main Level | Family Room | 6.6 m | 4.3 m | 6.6 m x 4.3 m |
Utilities
| Electricity | Installed |
| Sewer | Installed |
https://www.realtor.ca/real-estate/28744839/365-osiris-drive-richmond-hill-crosby-crosby
Salar Maghzi
Salesperson
7240 Woodbine Ave Unit 103
Markham, Ontario L3R 1A4

