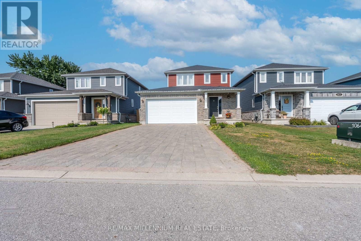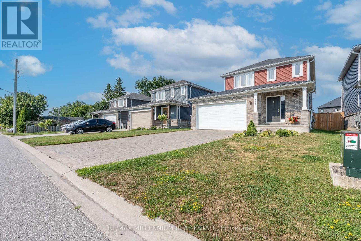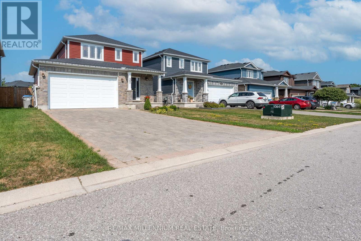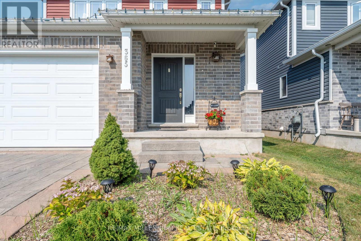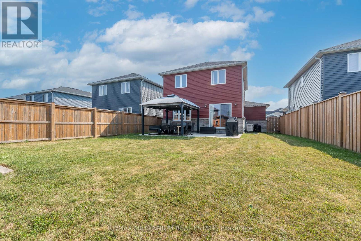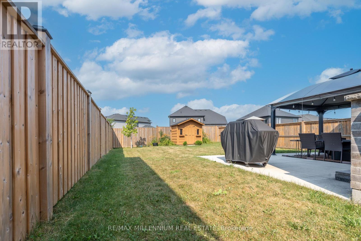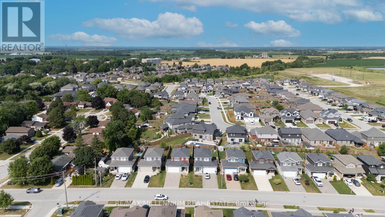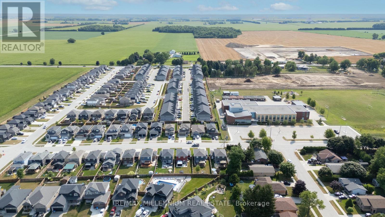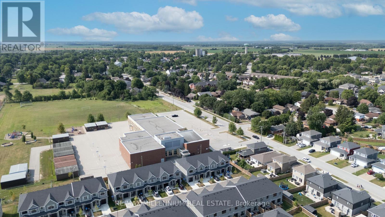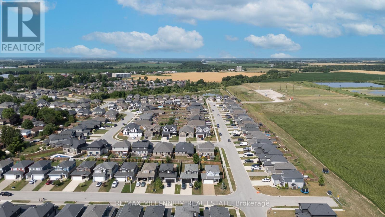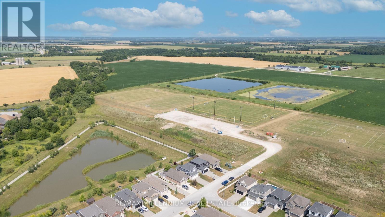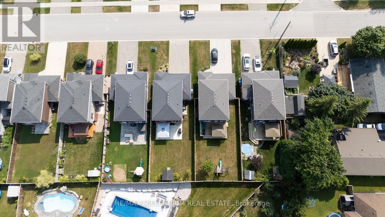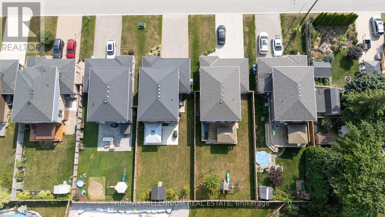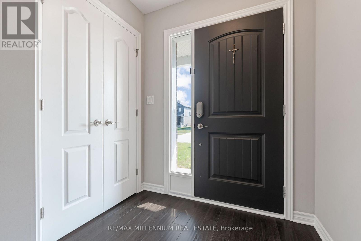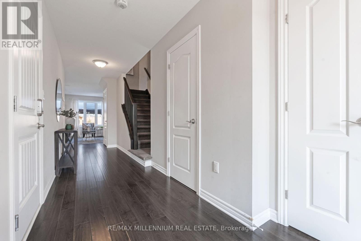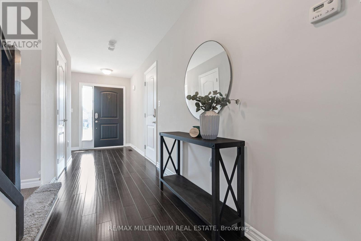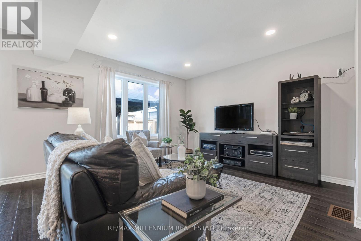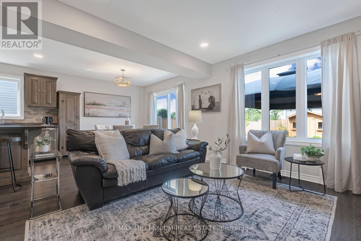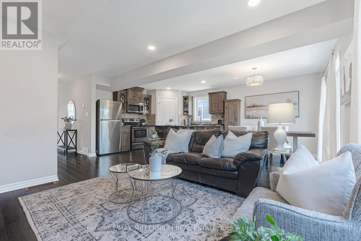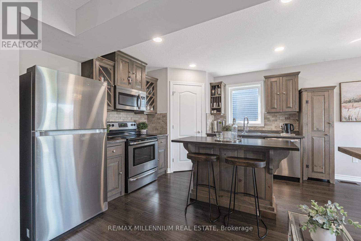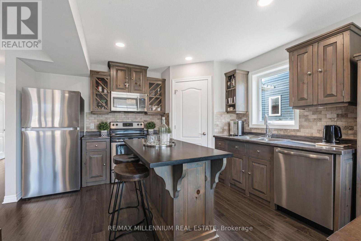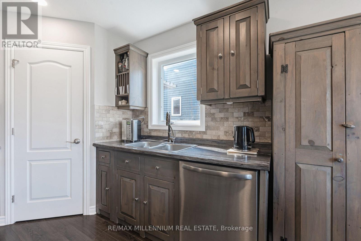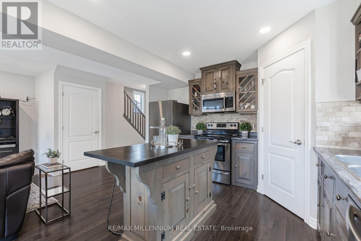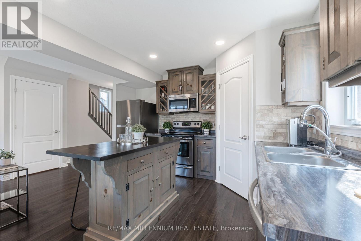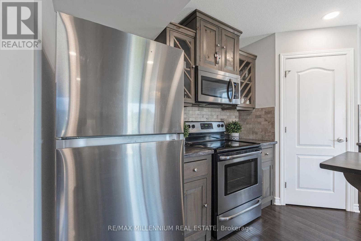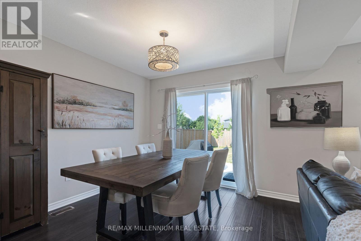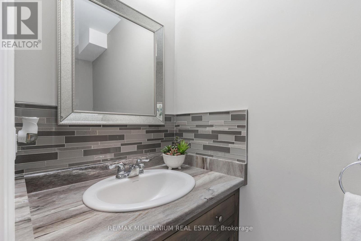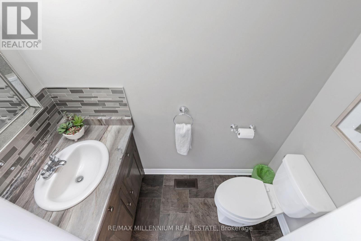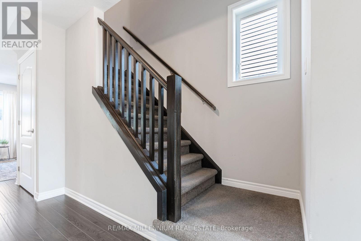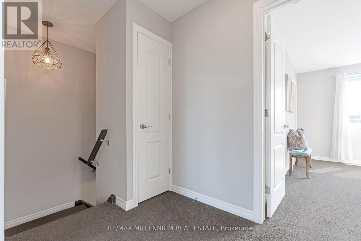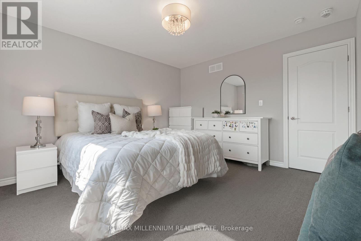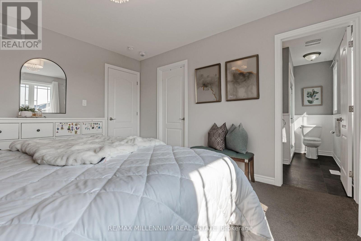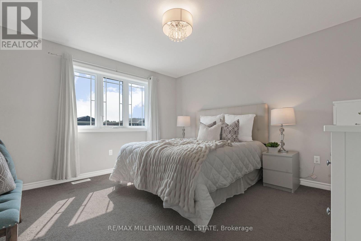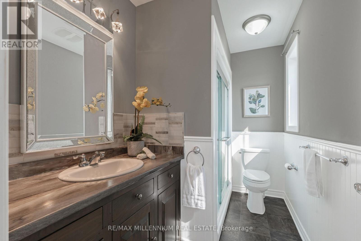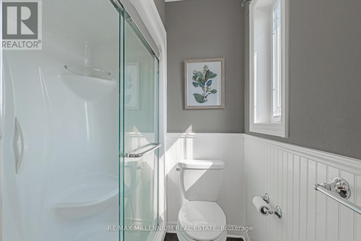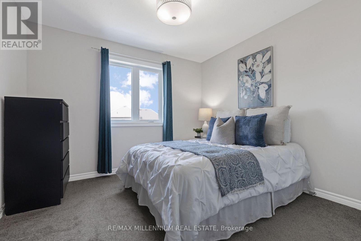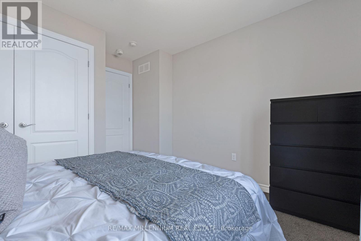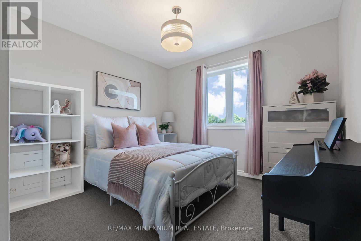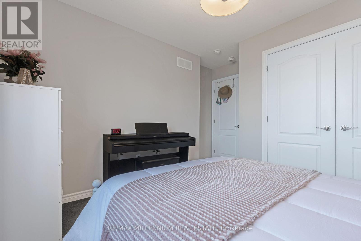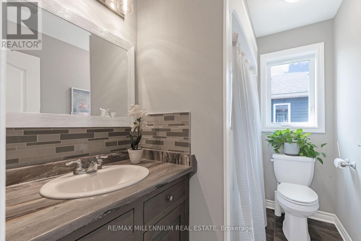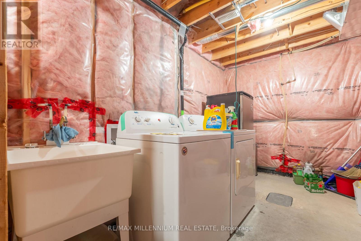365 Beech Street Lucan Biddulph, Ontario N0M 2J0
$699,999
Welcome to 365 Beech St! This beautifully maintained Double car garage detached home is located in the desirable Ridge Crossing subdivision, just a short walk to schools, parks, restaurants, and local amenities. The home features custom Lucan Architectural solid wood cabinetry in the kitchen and all bathrooms. The open-concept main floor offers a spacious living room, eat-in dinette, kitchen with corner pantry, and backsplash. Upstairs, you'll find a generous primary suite with walk-in closet and 3pc ensuite, two additional bedrooms, and a 4pc main bath. Enjoy a fully insulated double garage, a partially fenced yard with a 15x23 concrete pad and 6'x8' shed (both new in 2021), and professionally landscaped perennial gardens with hydrangeas, lilac trees, lilies, and a red maple. Move-in ready and perfect for family living! (id:60365)
Property Details
| MLS® Number | X12394351 |
| Property Type | Single Family |
| Community Name | Lucan |
| Features | Sump Pump |
| ParkingSpaceTotal | 6 |
Building
| BathroomTotal | 2 |
| BedroomsAboveGround | 3 |
| BedroomsTotal | 3 |
| Appliances | Dryer, Microwave, Stove, Washer, Refrigerator |
| BasementDevelopment | Unfinished |
| BasementType | Full, N/a (unfinished) |
| ConstructionStyleAttachment | Detached |
| CoolingType | Central Air Conditioning |
| ExteriorFinish | Brick, Vinyl Siding |
| FireplacePresent | Yes |
| FoundationType | Concrete |
| HalfBathTotal | 1 |
| HeatingFuel | Natural Gas |
| HeatingType | Forced Air |
| StoriesTotal | 2 |
| SizeInterior | 1100 - 1500 Sqft |
| Type | House |
| UtilityWater | Municipal Water |
Parking
| Attached Garage | |
| Garage |
Land
| Acreage | No |
| Sewer | Sanitary Sewer |
| SizeDepth | 115 Ft |
| SizeFrontage | 39 Ft |
| SizeIrregular | 39 X 115 Ft |
| SizeTotalText | 39 X 115 Ft |
Rooms
| Level | Type | Length | Width | Dimensions |
|---|---|---|---|---|
| Second Level | Primary Bedroom | 12.34 m | 12.99 m | 12.34 m x 12.99 m |
| Second Level | Other | 5.41 m | 9.42 m | 5.41 m x 9.42 m |
| Second Level | Bedroom | 10.99 m | 10.33 m | 10.99 m x 10.33 m |
| Second Level | Bedroom | 10.99 m | 10.33 m | 10.99 m x 10.33 m |
| Second Level | Bathroom | 5.51 m | 8.23 m | 5.51 m x 8.23 m |
| Main Level | Kitchen | 10.01 m | 10.99 m | 10.01 m x 10.99 m |
| Main Level | Other | 10.01 m | 8.99 m | 10.01 m x 8.99 m |
| Main Level | Family Room | 11.68 m | 12.34 m | 11.68 m x 12.34 m |
| Main Level | Bathroom | 10.01 m | 6.59 m | 10.01 m x 6.59 m |
https://www.realtor.ca/real-estate/28842580/365-beech-street-lucan-biddulph-lucan-lucan
Nishandeep Singh Ahluwalia
Salesperson
81 Zenway Blvd #25
Woodbridge, Ontario L4H 0S5
Varinder Singh
Salesperson
81 Zenway Blvd #25
Woodbridge, Ontario L4H 0S5

