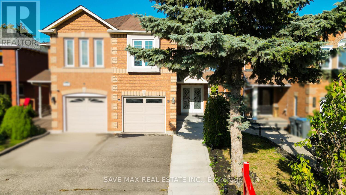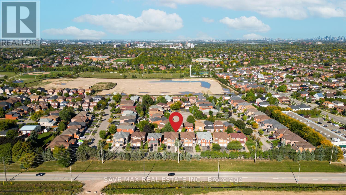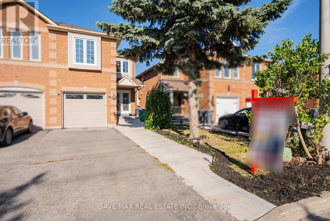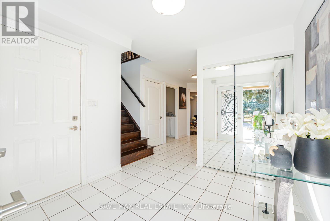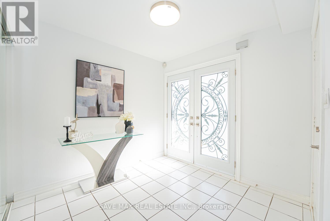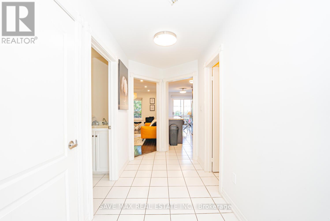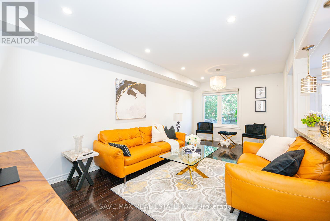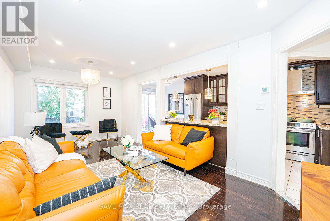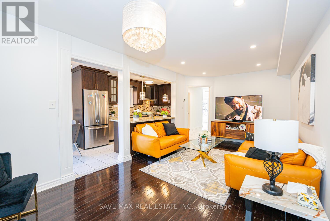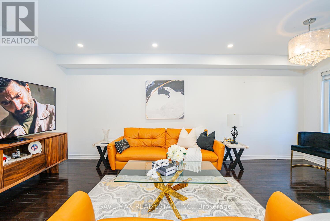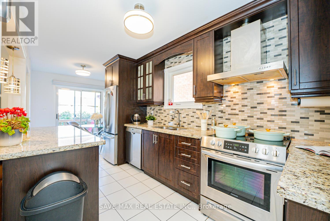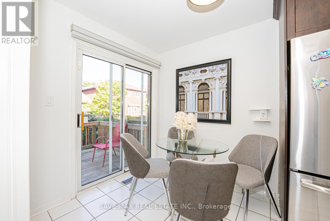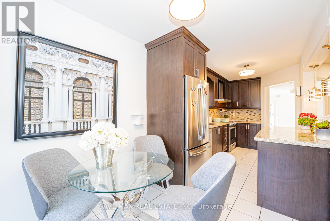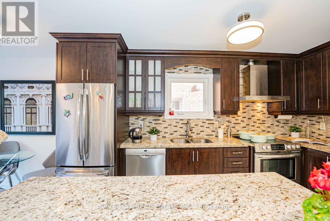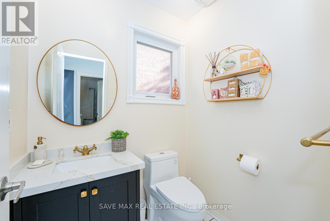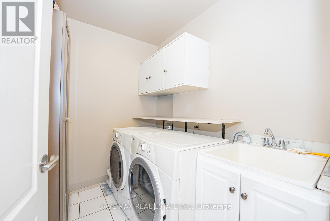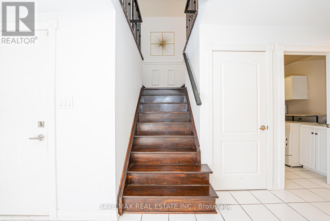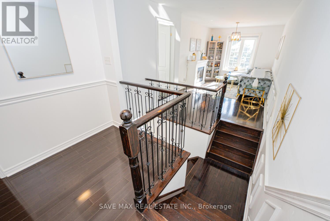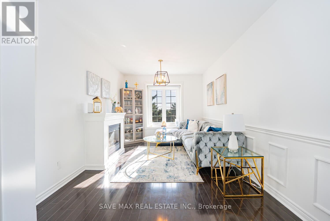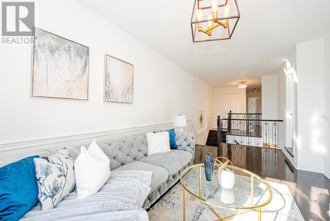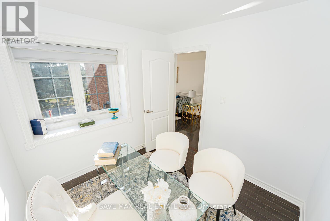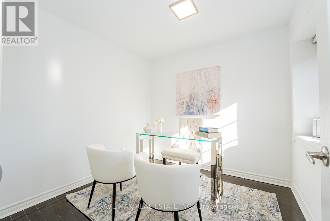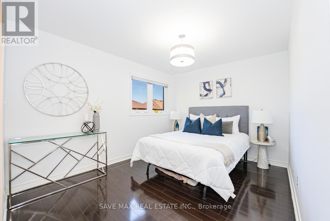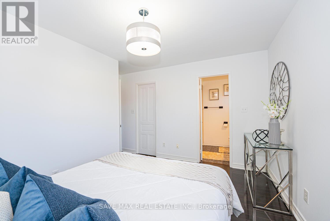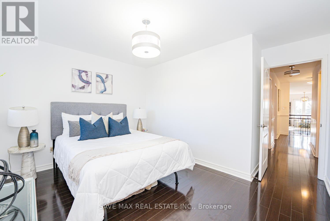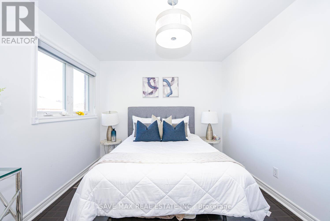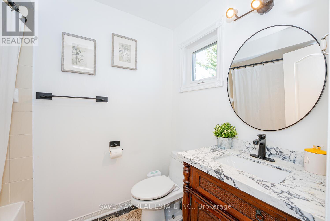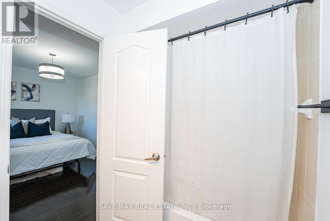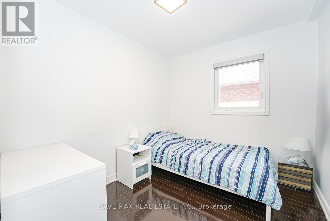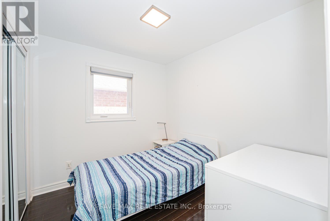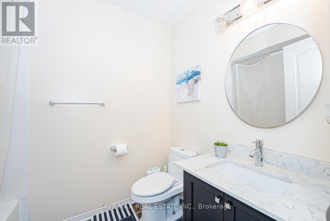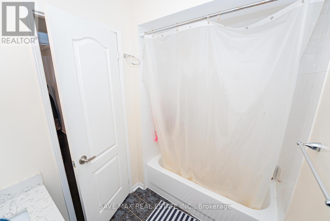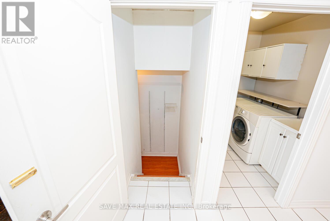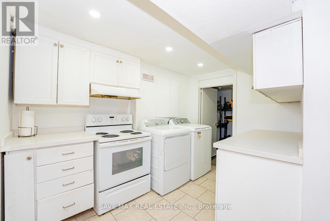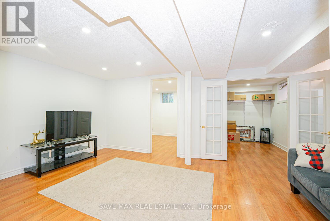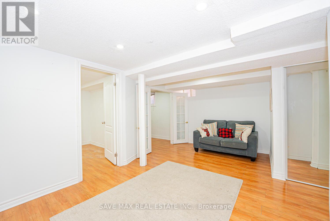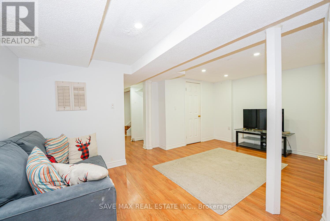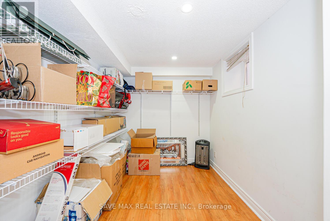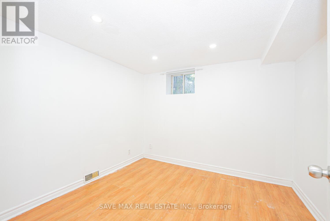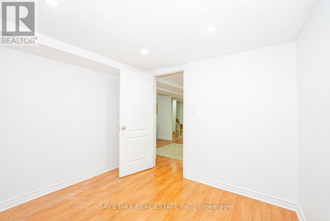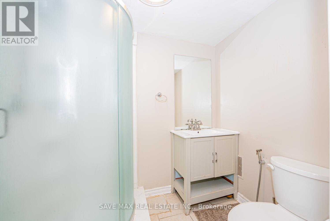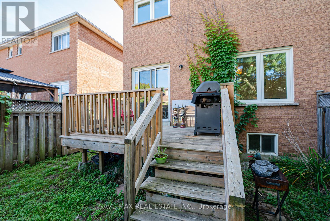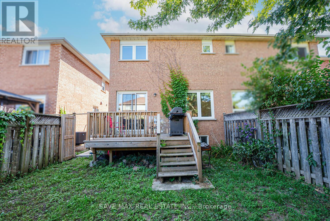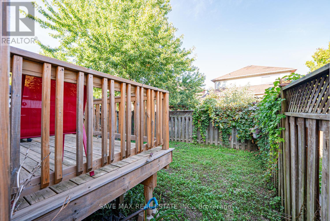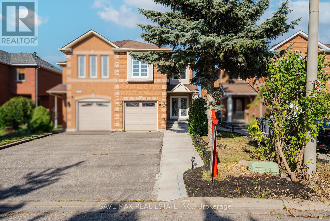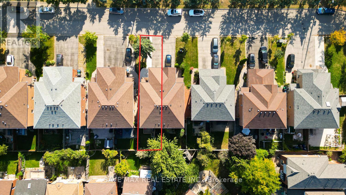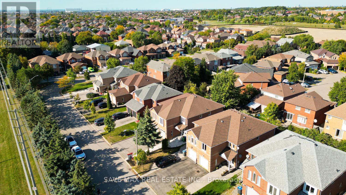3645 Indigo Crescent Mississauga, Ontario L5N 7J1
$999,900
This exceptionally bright and spacious semi-detached residence offers the feel and space of a detached home, making it perfect for large families. Featuring four bedrooms plus a generous loft on the second floor with a cozy gas fireplace, this home combines comfort and elegance. The modern kitchen is equipped with stainless steel built-in appliances, granite countertops, a central island, and stylish dark hardwood flooring throughout the main level. A striking staircase with dark hardwood steps and metal pickets adds to the homes contemporary appeal.The finished basement includes two additional bedrooms, a living room, full kitchen, washroom, and a separate entrance from the garage previously rented for $1,600/month, offering excellent income potential. With parking for three cars in the driveway, this home provides both practicality and convenience.Located close to schools, the GO Station, major highways, shopping, restaurants, and medical clinics, this property is ideally situated in a family-friendly community. A perfect choice for big families seeking space, comfort, and value. (id:60365)
Property Details
| MLS® Number | W12423751 |
| Property Type | Single Family |
| Community Name | Lisgar |
| EquipmentType | Water Heater |
| ParkingSpaceTotal | 4 |
| RentalEquipmentType | Water Heater |
Building
| BathroomTotal | 4 |
| BedroomsAboveGround | 4 |
| BedroomsBelowGround | 2 |
| BedroomsTotal | 6 |
| Appliances | Window Coverings |
| BasementDevelopment | Finished |
| BasementFeatures | Separate Entrance |
| BasementType | N/a (finished) |
| ConstructionStyleAttachment | Semi-detached |
| CoolingType | Central Air Conditioning |
| ExteriorFinish | Brick |
| FireplacePresent | Yes |
| FlooringType | Hardwood, Ceramic, Laminate |
| FoundationType | Brick |
| HalfBathTotal | 1 |
| HeatingFuel | Natural Gas |
| HeatingType | Forced Air |
| StoriesTotal | 2 |
| SizeInterior | 1500 - 2000 Sqft |
| Type | House |
| UtilityWater | Municipal Water |
Parking
| Garage |
Land
| Acreage | No |
| Sewer | Sanitary Sewer |
| SizeDepth | 98 Ft ,4 In |
| SizeFrontage | 24 Ft |
| SizeIrregular | 24 X 98.4 Ft |
| SizeTotalText | 24 X 98.4 Ft |
Rooms
| Level | Type | Length | Width | Dimensions |
|---|---|---|---|---|
| Second Level | Family Room | 3.1 m | 5.75 m | 3.1 m x 5.75 m |
| Second Level | Primary Bedroom | 3.04 m | 3.8 m | 3.04 m x 3.8 m |
| Second Level | Bedroom 2 | 2.52 m | 2.74 m | 2.52 m x 2.74 m |
| Second Level | Bedroom 3 | 2.7 m | 3.12 m | 2.7 m x 3.12 m |
| Third Level | Bedroom 4 | 2.9 m | 2.9 m | 2.9 m x 2.9 m |
| Ground Level | Living Room | 3.1 m | 5.9 m | 3.1 m x 5.9 m |
| Ground Level | Dining Room | 3.1 m | 5.9 m | 3.1 m x 5.9 m |
| Ground Level | Kitchen | 2.3 m | 4 m | 2.3 m x 4 m |
| Ground Level | Eating Area | 2.3 m | 2.3 m | 2.3 m x 2.3 m |
Utilities
| Electricity | Available |
| Sewer | Installed |
https://www.realtor.ca/real-estate/28906675/3645-indigo-crescent-mississauga-lisgar-lisgar
Hamdi Abbas Chola
Salesperson
1550 Enterprise Rd #305
Mississauga, Ontario L4W 4P4

