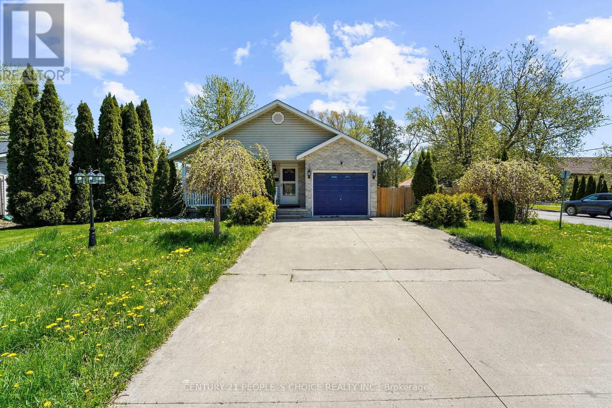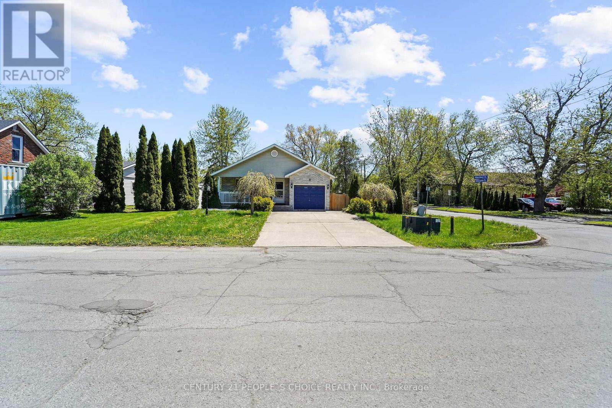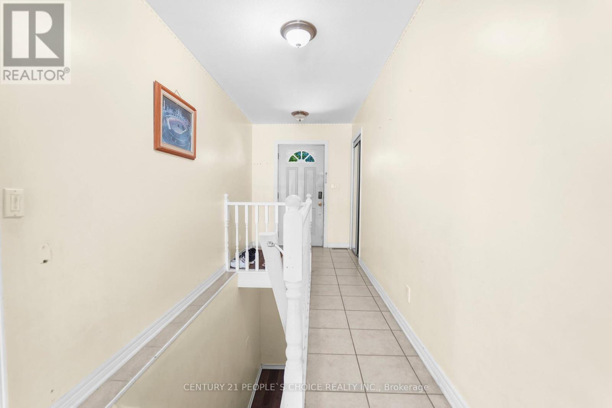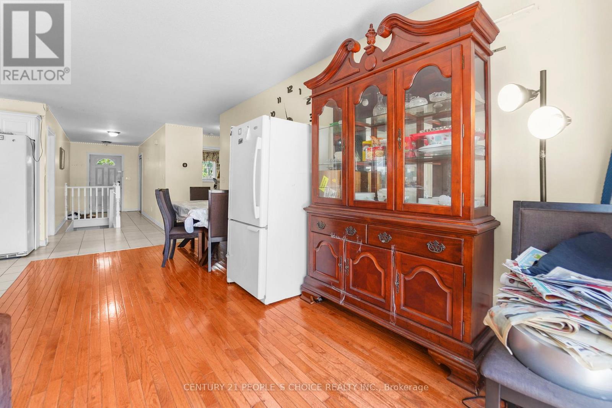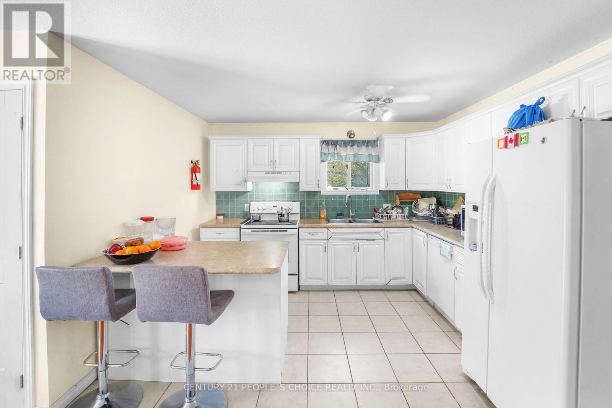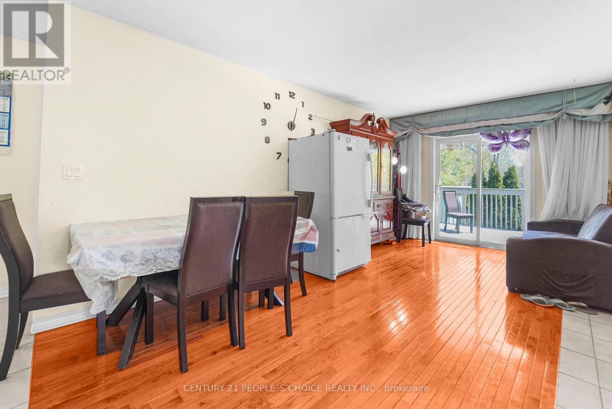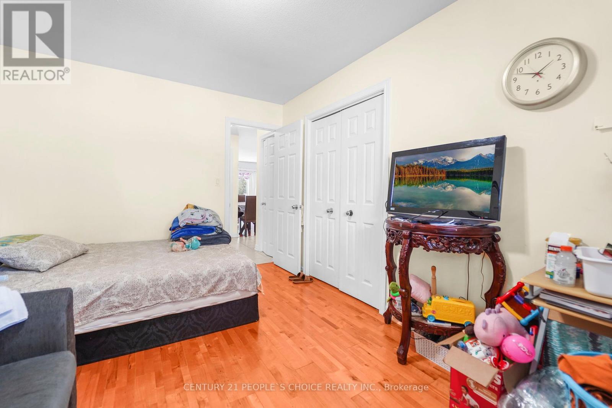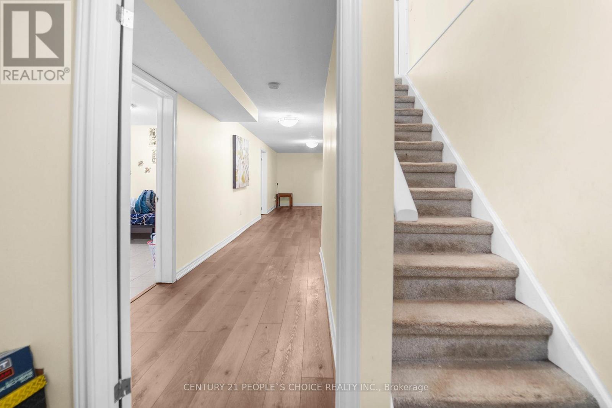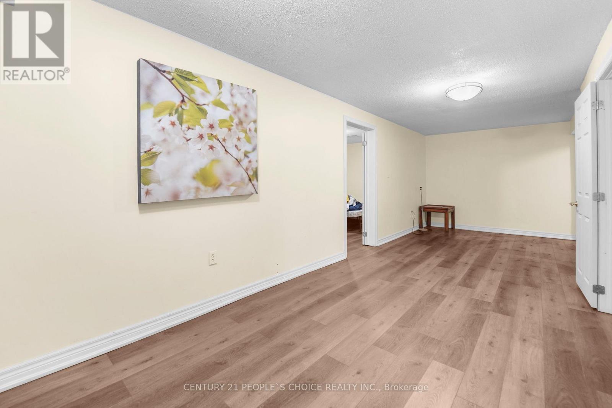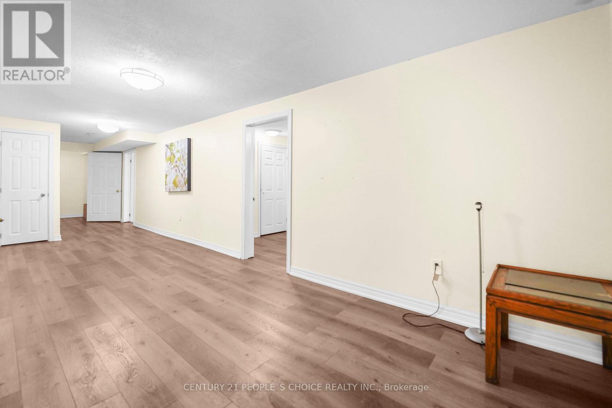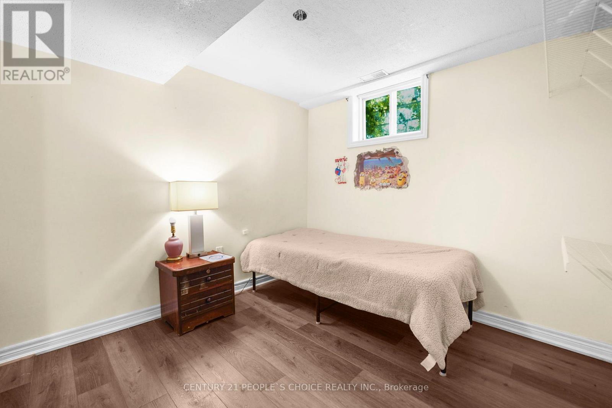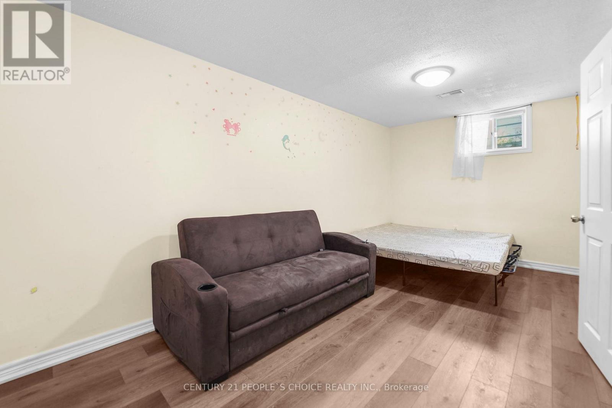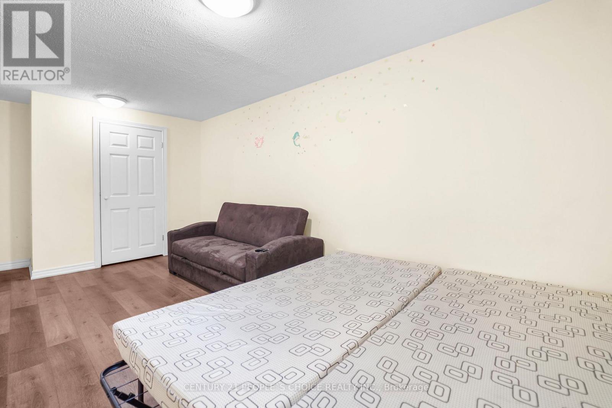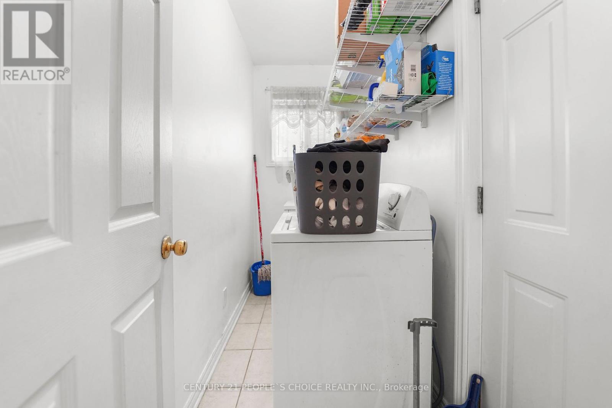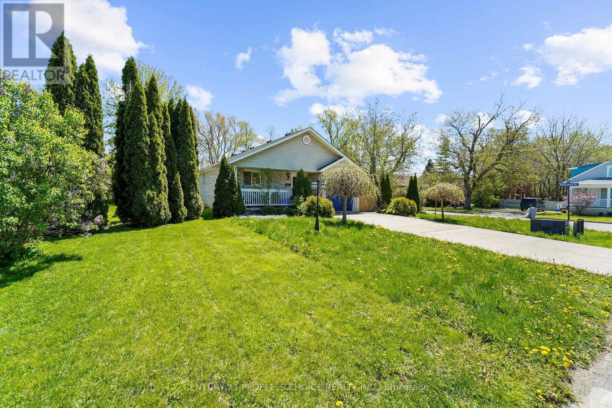6 Bedroom
2 Bathroom
1100 - 1500 sqft
Bungalow
Central Air Conditioning
Forced Air
$699,900
This stylish detached 3 + 3 bedroom / 2 bath home offers incredible value for first-time buyers or savvy investors. Located in a sought-after neighbourhood, this carpet-free home features an open-concept living and dining area with walk-out to a generous backyard, perfect for entertaining or relaxing. You'll also find three well-sized bedrooms, a bright kitchen with a breakfast bar, and a convenient main floor laundry room with direct access to the garage. The fully finished basement adds even more living space, boasting a large recreation room, a modern 3-piece bathroom, and three additional bedrooms ideal for guests, a home office, or rental potential. Situated in a prime location close to all amenities, and just a short drive to the world-famous Horseshoe Falls, this home truly has it all! (id:60365)
Property Details
|
MLS® Number
|
X12200178 |
|
Property Type
|
Single Family |
|
Community Name
|
223 - Chippawa |
|
AmenitiesNearBy
|
Golf Nearby, Park, Place Of Worship, Schools |
|
Features
|
Carpet Free |
|
ParkingSpaceTotal
|
5 |
|
Structure
|
Shed |
Building
|
BathroomTotal
|
2 |
|
BedroomsAboveGround
|
3 |
|
BedroomsBelowGround
|
3 |
|
BedroomsTotal
|
6 |
|
Age
|
16 To 30 Years |
|
Appliances
|
Dishwasher, Dryer, Stove, Washer, Window Coverings, Two Refrigerators |
|
ArchitecturalStyle
|
Bungalow |
|
BasementDevelopment
|
Finished |
|
BasementType
|
Full (finished) |
|
ConstructionStyleAttachment
|
Detached |
|
CoolingType
|
Central Air Conditioning |
|
ExteriorFinish
|
Brick |
|
FlooringType
|
Hardwood, Laminate, Ceramic |
|
FoundationType
|
Concrete |
|
HeatingFuel
|
Natural Gas |
|
HeatingType
|
Forced Air |
|
StoriesTotal
|
1 |
|
SizeInterior
|
1100 - 1500 Sqft |
|
Type
|
House |
|
UtilityWater
|
Municipal Water |
Parking
Land
|
Acreage
|
No |
|
FenceType
|
Fenced Yard |
|
LandAmenities
|
Golf Nearby, Park, Place Of Worship, Schools |
|
Sewer
|
Sanitary Sewer |
|
SizeDepth
|
85 Ft ,2 In |
|
SizeFrontage
|
40 Ft ,8 In |
|
SizeIrregular
|
40.7 X 85.2 Ft |
|
SizeTotalText
|
40.7 X 85.2 Ft |
|
SurfaceWater
|
River/stream |
Rooms
| Level |
Type |
Length |
Width |
Dimensions |
|
Basement |
Bedroom 5 |
5.017 m |
2.688 m |
5.017 m x 2.688 m |
|
Basement |
Bedroom |
3.18 m |
2.797 m |
3.18 m x 2.797 m |
|
Basement |
Bathroom |
|
|
Measurements not available |
|
Basement |
Recreational, Games Room |
7.442 m |
2.789 m |
7.442 m x 2.789 m |
|
Basement |
Bedroom 4 |
5.845 m |
2.65 m |
5.845 m x 2.65 m |
|
Main Level |
Living Room |
5.33 m |
3.13 m |
5.33 m x 3.13 m |
|
Main Level |
Dining Room |
5.33 m |
3.13 m |
5.33 m x 3.13 m |
|
Main Level |
Kitchen |
3.616 m |
3.034 m |
3.616 m x 3.034 m |
|
Main Level |
Primary Bedroom |
4.584 m |
3.031 m |
4.584 m x 3.031 m |
|
Main Level |
Bedroom 2 |
3.98 m |
3.013 m |
3.98 m x 3.013 m |
|
Main Level |
Bedroom 3 |
2.816 m |
2.14 m |
2.816 m x 2.14 m |
|
Main Level |
Laundry Room |
|
|
Measurements not available |
|
Main Level |
Bathroom |
|
|
Measurements not available |
https://www.realtor.ca/real-estate/28424944/3640-aberdeen-street-niagara-falls-chippawa-223-chippawa

