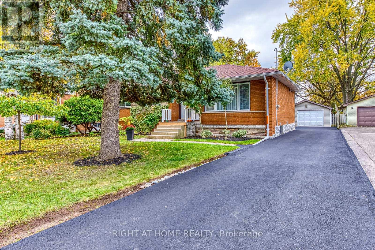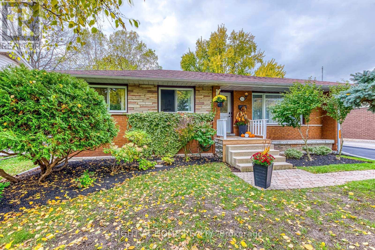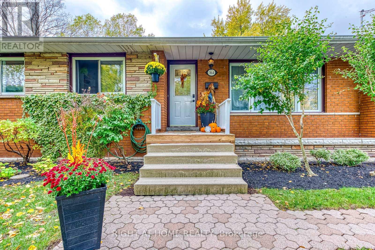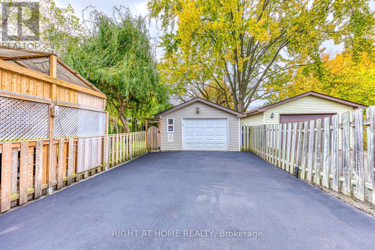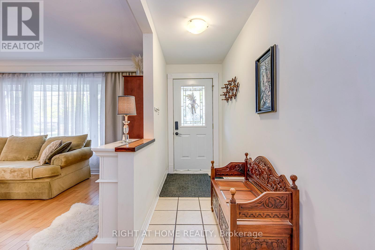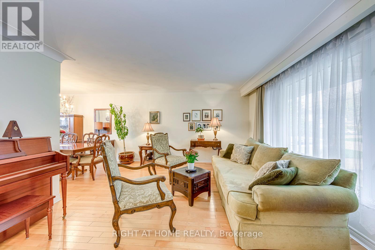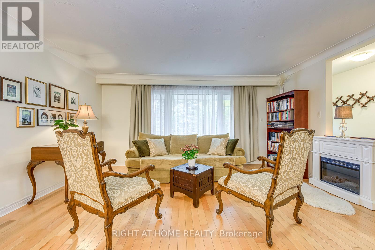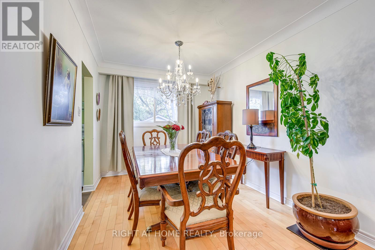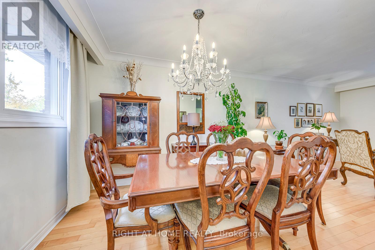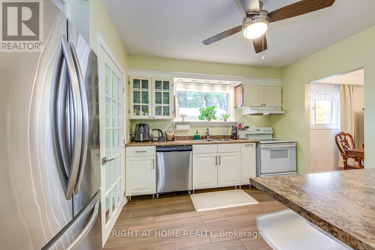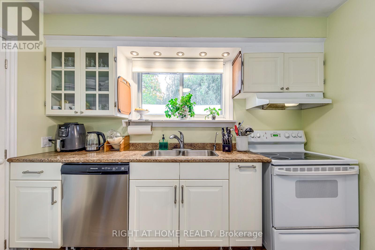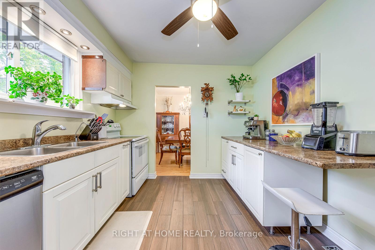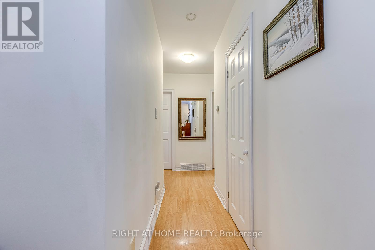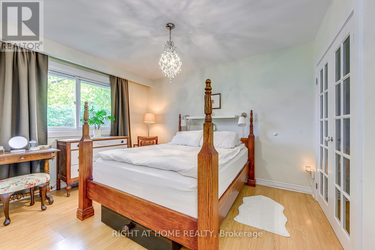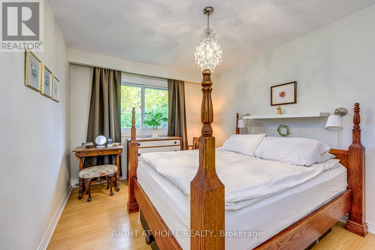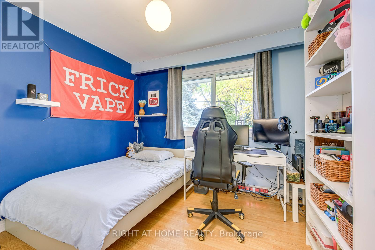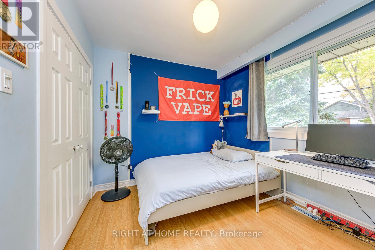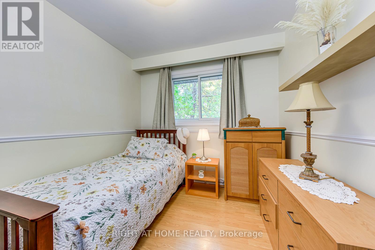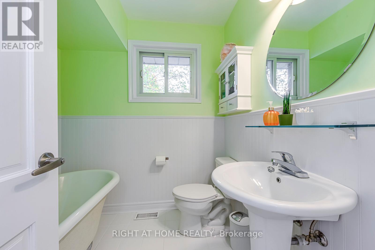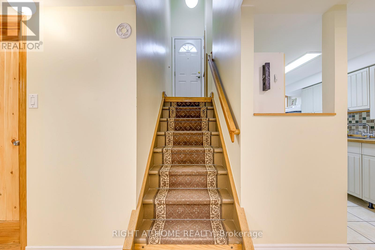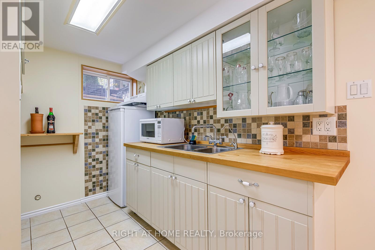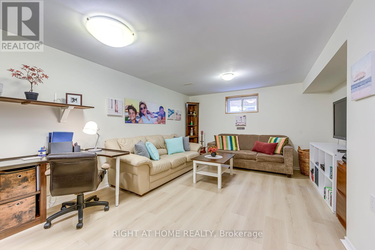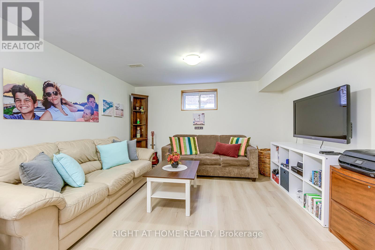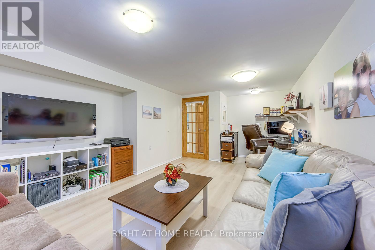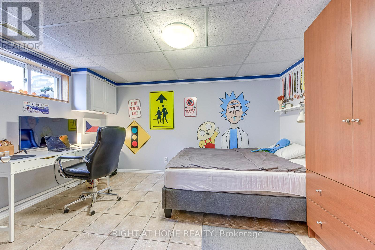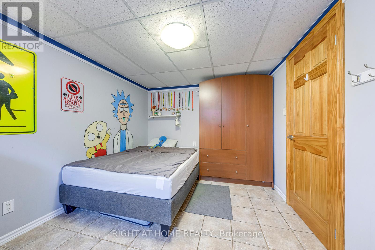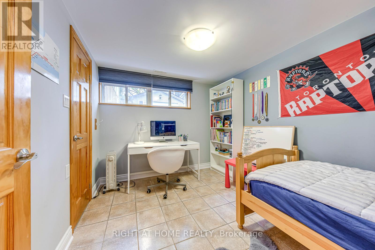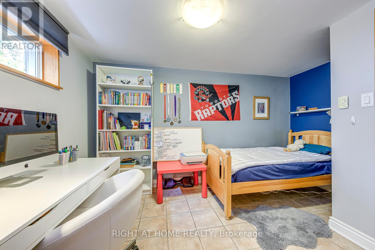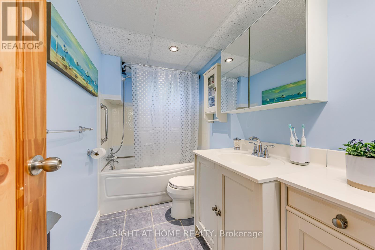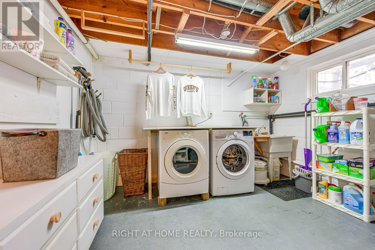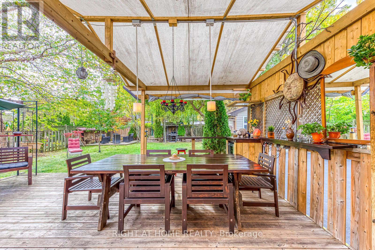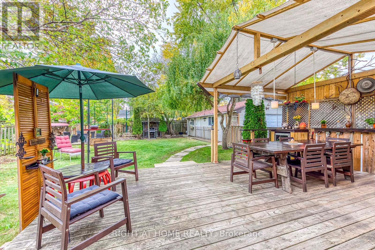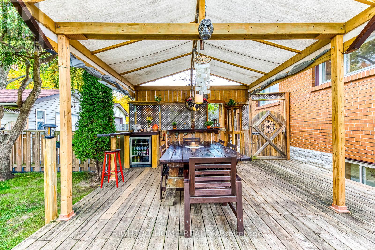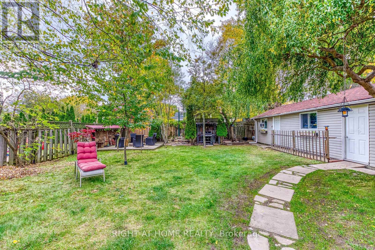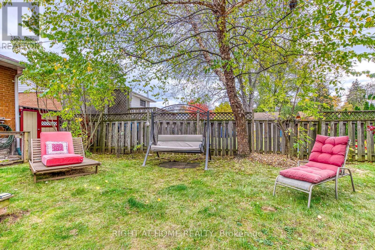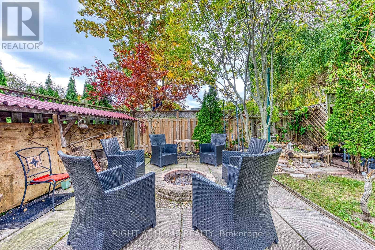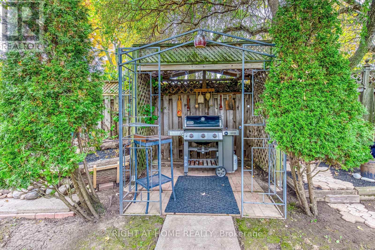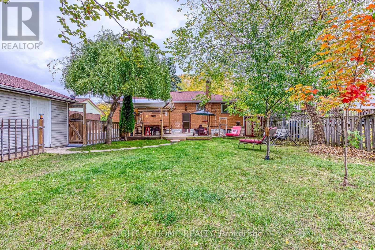364 Bevan Drive Burlington, Ontario L7L 4L4
$1,099,900
Welcome to this charming bungalow nestled in a peaceful, friendly neighbourhood in southern Burlington. Situated on a quiet street with local traffic only, this spacious home boasts 3+2 bedrooms and 2 full bathrooms, offering versatile living options. The fully renovated basement includes a private in-law suite with its own Private entrance and kitchen and a 4pc Bathroom. Enjoy ample outdoor living with a large 17' x 21' deck featuring a newly built gazebo complete with a small bar and electrical power. Additionally, there is a separate fire pit sitting area and a sheltered BBQ space, perfect for entertaining in any season. A garden shed complements the outdoor amenities. The separate garage and generous powered workshop include dual access to the backyard. A large 120 square foot driveway provides ample parking, including a hidden area ideal for a boat, RV, trailer, or other vehicles. Located within walking distance to Pineland Public School, offering French immersion, and in the coveted Nelson High School area-renowned for academic excellence and one of the top football programs in the GTA-this home is ideal for families. Convenient access to GO Transit, highways, Appleby Village Shopping Mall, the upcoming Burloak Costco, and beautiful Lake Ontario rounds out this fantastic opportunity. (id:60365)
Property Details
| MLS® Number | W12487514 |
| Property Type | Single Family |
| Community Name | Appleby |
| AmenitiesNearBy | Public Transit, Schools |
| CommunityFeatures | Community Centre |
| EquipmentType | Water Heater |
| Features | Carpet Free |
| ParkingSpaceTotal | 8 |
| RentalEquipmentType | Water Heater |
Building
| BathroomTotal | 2 |
| BedroomsAboveGround | 3 |
| BedroomsBelowGround | 2 |
| BedroomsTotal | 5 |
| Appliances | Central Vacuum, Dishwasher, Dryer, Stove, Washer, Refrigerator |
| ArchitecturalStyle | Bungalow |
| BasementDevelopment | Finished |
| BasementFeatures | Apartment In Basement, Separate Entrance |
| BasementType | N/a, N/a (finished), N/a |
| ConstructionStyleAttachment | Detached |
| CoolingType | Central Air Conditioning |
| ExteriorFinish | Brick, Stone |
| FlooringType | Hardwood |
| FoundationType | Concrete |
| HeatingFuel | Natural Gas |
| HeatingType | Forced Air |
| StoriesTotal | 1 |
| SizeInterior | 1100 - 1500 Sqft |
| Type | House |
| UtilityWater | Municipal Water |
Parking
| Detached Garage | |
| Garage |
Land
| Acreage | No |
| FenceType | Fenced Yard |
| LandAmenities | Public Transit, Schools |
| Sewer | Sanitary Sewer |
| SizeDepth | 121 Ft |
| SizeFrontage | 60 Ft |
| SizeIrregular | 60 X 121 Ft |
| SizeTotalText | 60 X 121 Ft |
Rooms
| Level | Type | Length | Width | Dimensions |
|---|---|---|---|---|
| Lower Level | Kitchen | 2.15 m | 1.5 m | 2.15 m x 1.5 m |
| Lower Level | Laundry Room | 4.25 m | 4.25 m | 4.25 m x 4.25 m |
| Lower Level | Bathroom | 1.65 m | 2.41 m | 1.65 m x 2.41 m |
| Lower Level | Utility Room | 2 m | 2 m | 2 m x 2 m |
| Lower Level | Bedroom 4 | 3.51 m | 3.25 m | 3.51 m x 3.25 m |
| Lower Level | Bedroom 5 | 3.4 m | 2.85 m | 3.4 m x 2.85 m |
| Lower Level | Family Room | 4.51 m | 3.4 m | 4.51 m x 3.4 m |
| Main Level | Kitchen | 3.15 m | 2.56 m | 3.15 m x 2.56 m |
| Main Level | Dining Room | 2.71 m | 3 m | 2.71 m x 3 m |
| Main Level | Living Room | 4.96 m | 5.57 m | 4.96 m x 5.57 m |
| Main Level | Bathroom | 1.65 m | 2.41 m | 1.65 m x 2.41 m |
| Main Level | Primary Bedroom | 3.76 m | 3.32 m | 3.76 m x 3.32 m |
| Main Level | Bedroom 2 | 3.32 m | 2.71 m | 3.32 m x 2.71 m |
| Main Level | Bedroom 3 | 2.75 m | 2.75 m | 2.75 m x 2.75 m |
https://www.realtor.ca/real-estate/29043893/364-bevan-drive-burlington-appleby-appleby
Gabriel Bozolasco
Salesperson
480 Eglinton Ave West #30, 106498
Mississauga, Ontario L5R 0G2

