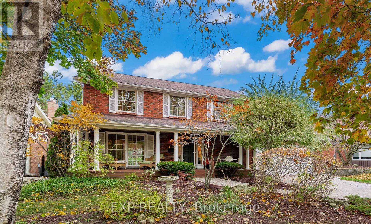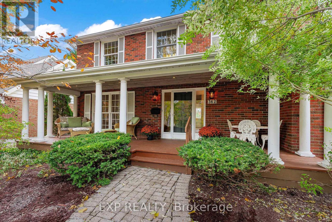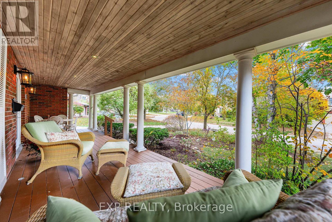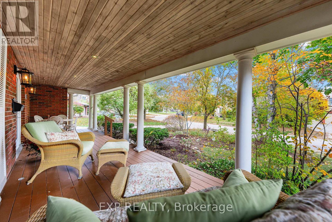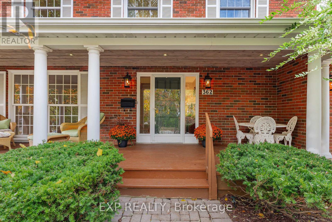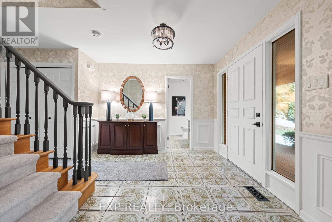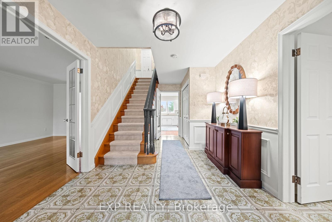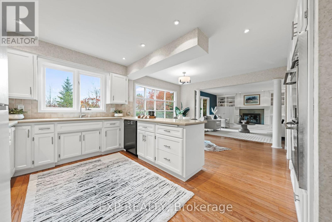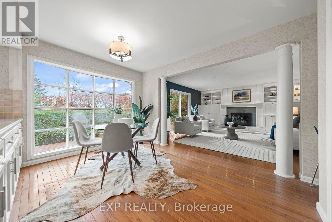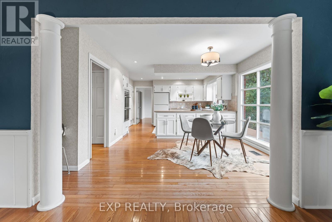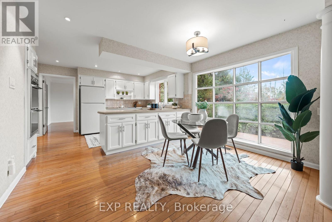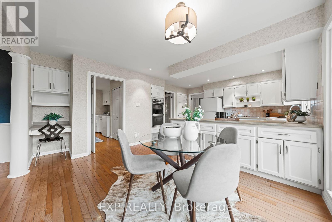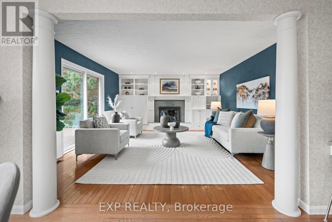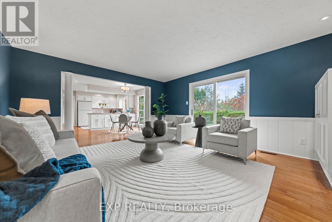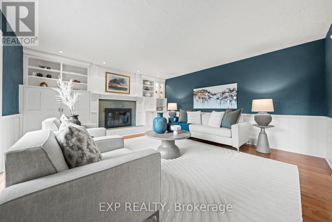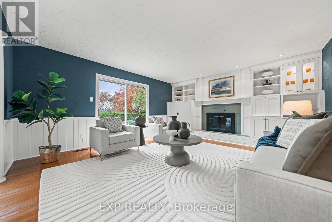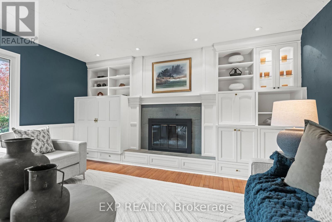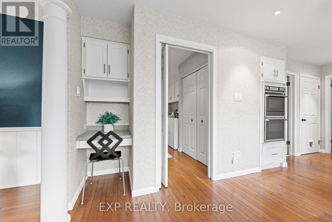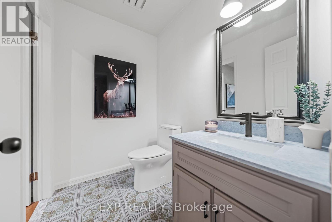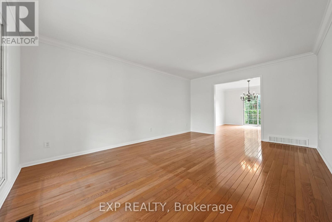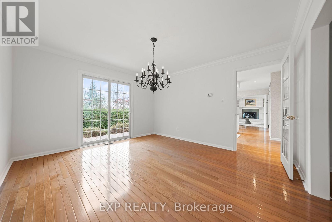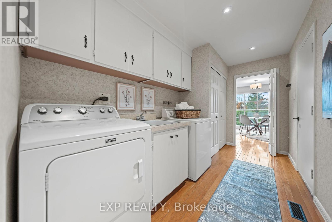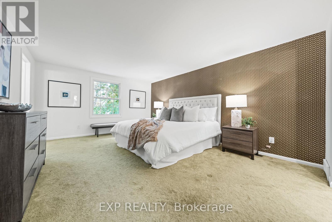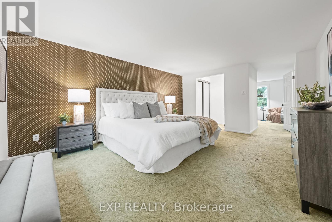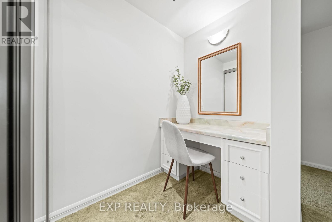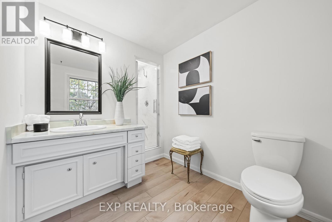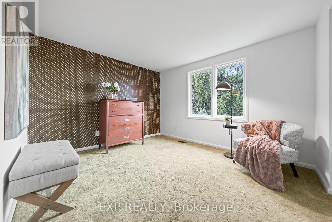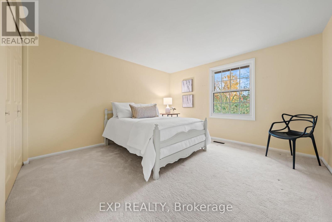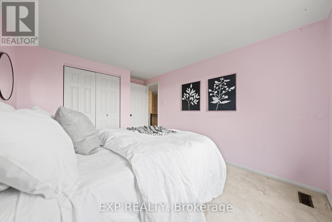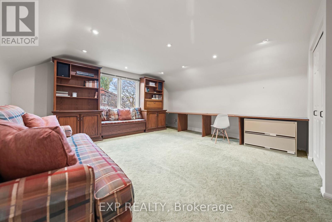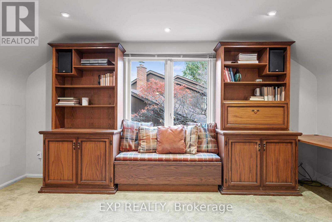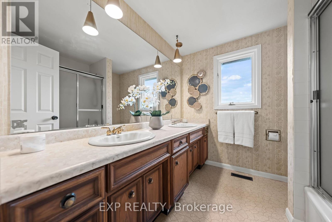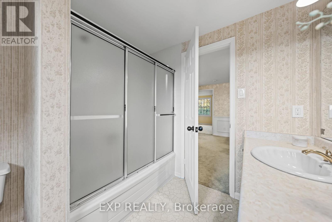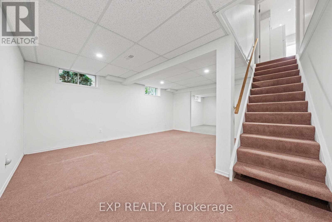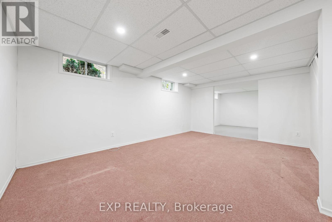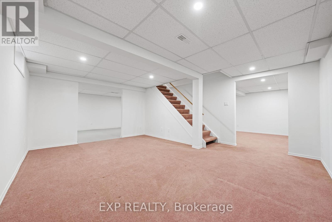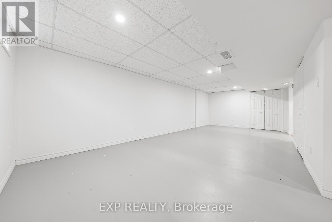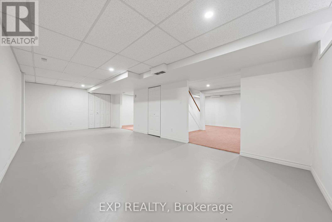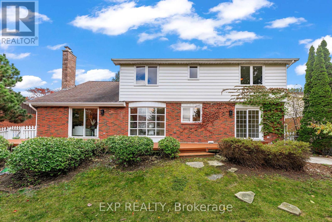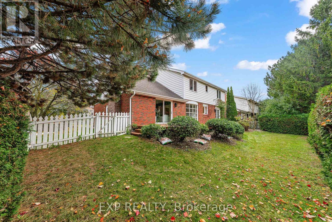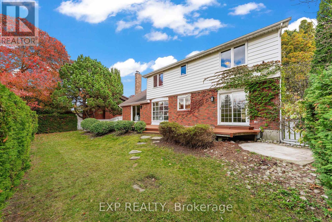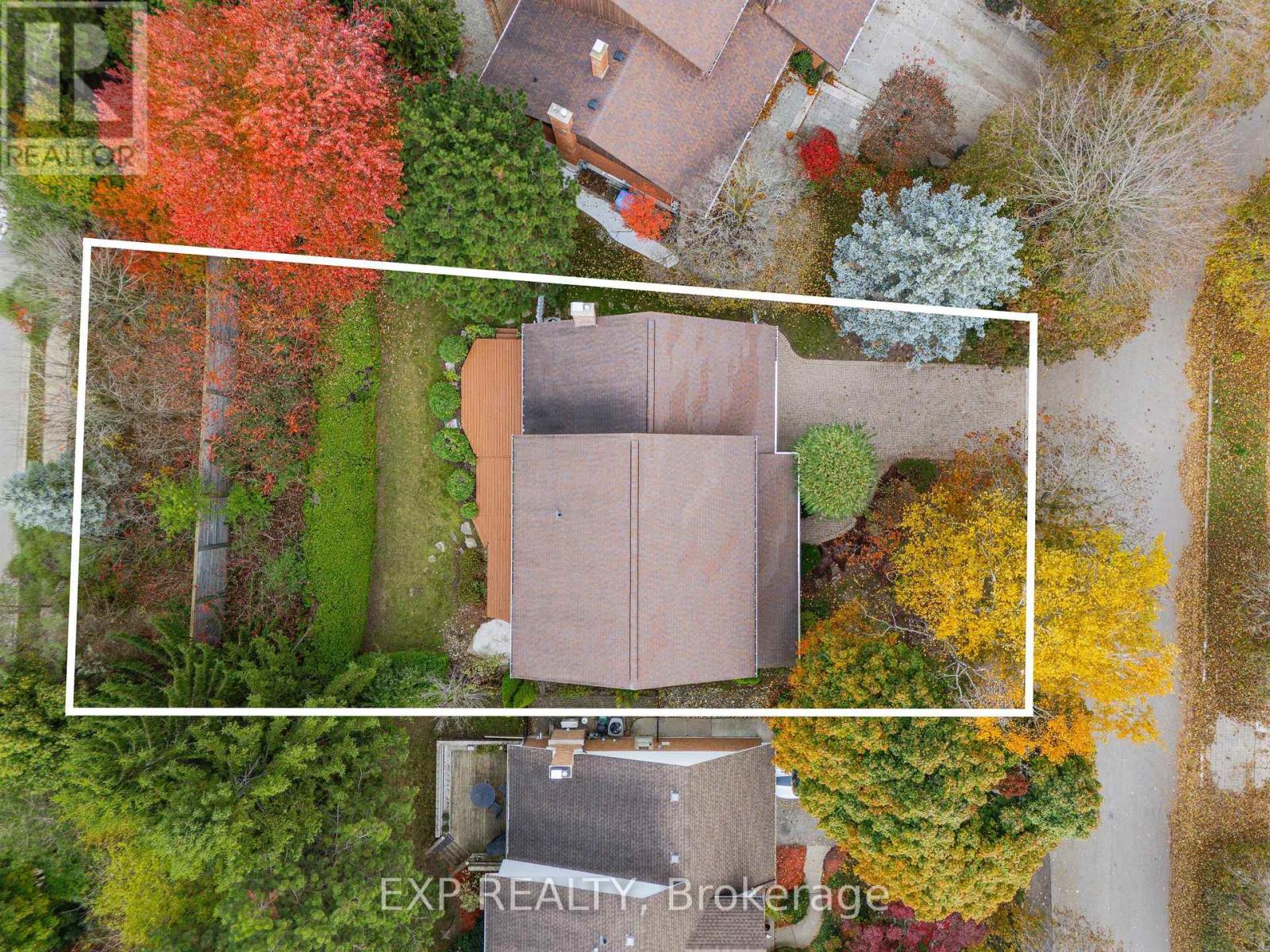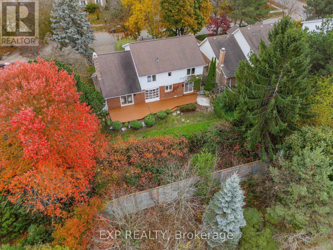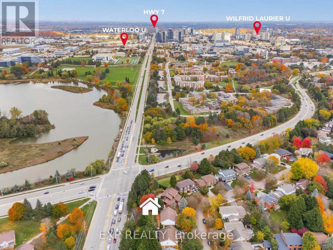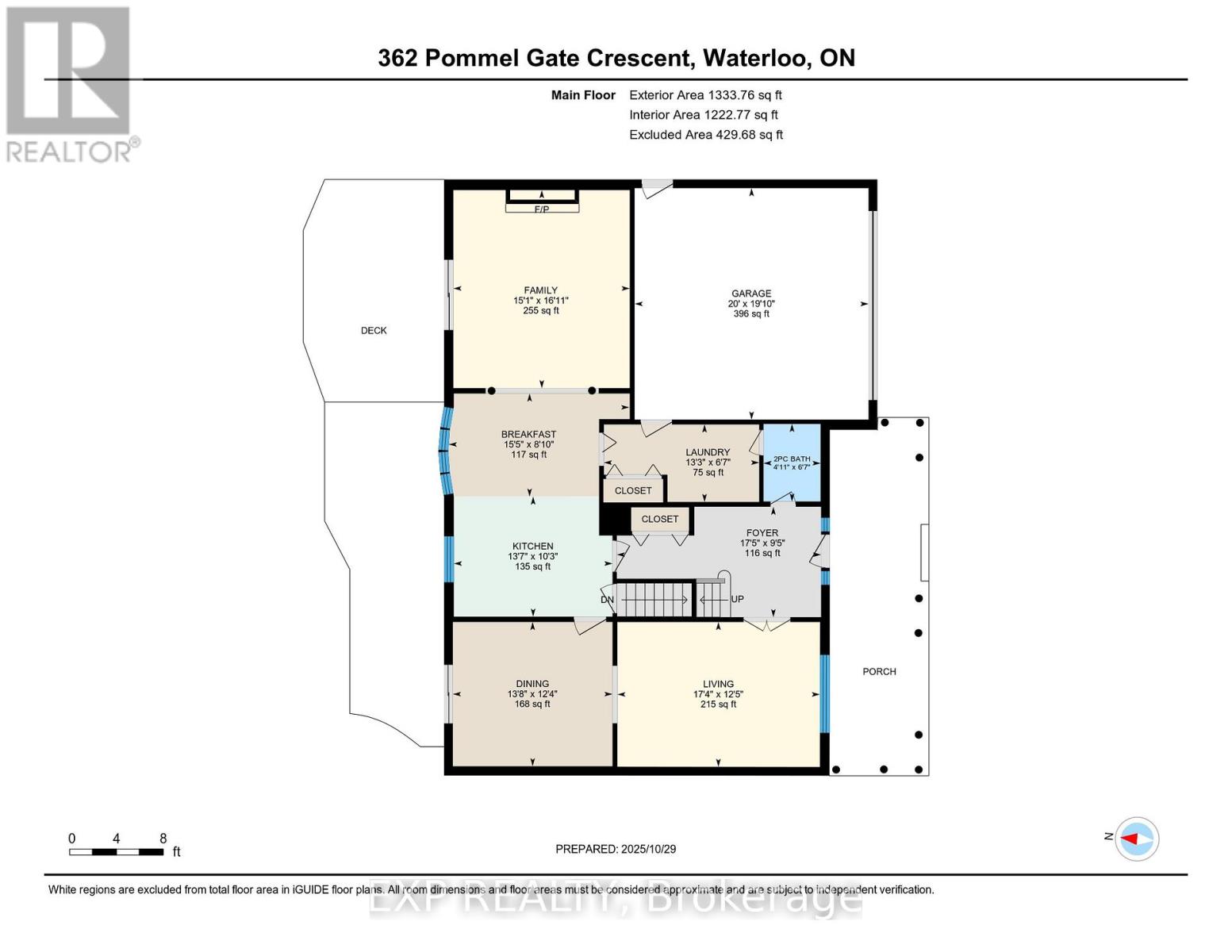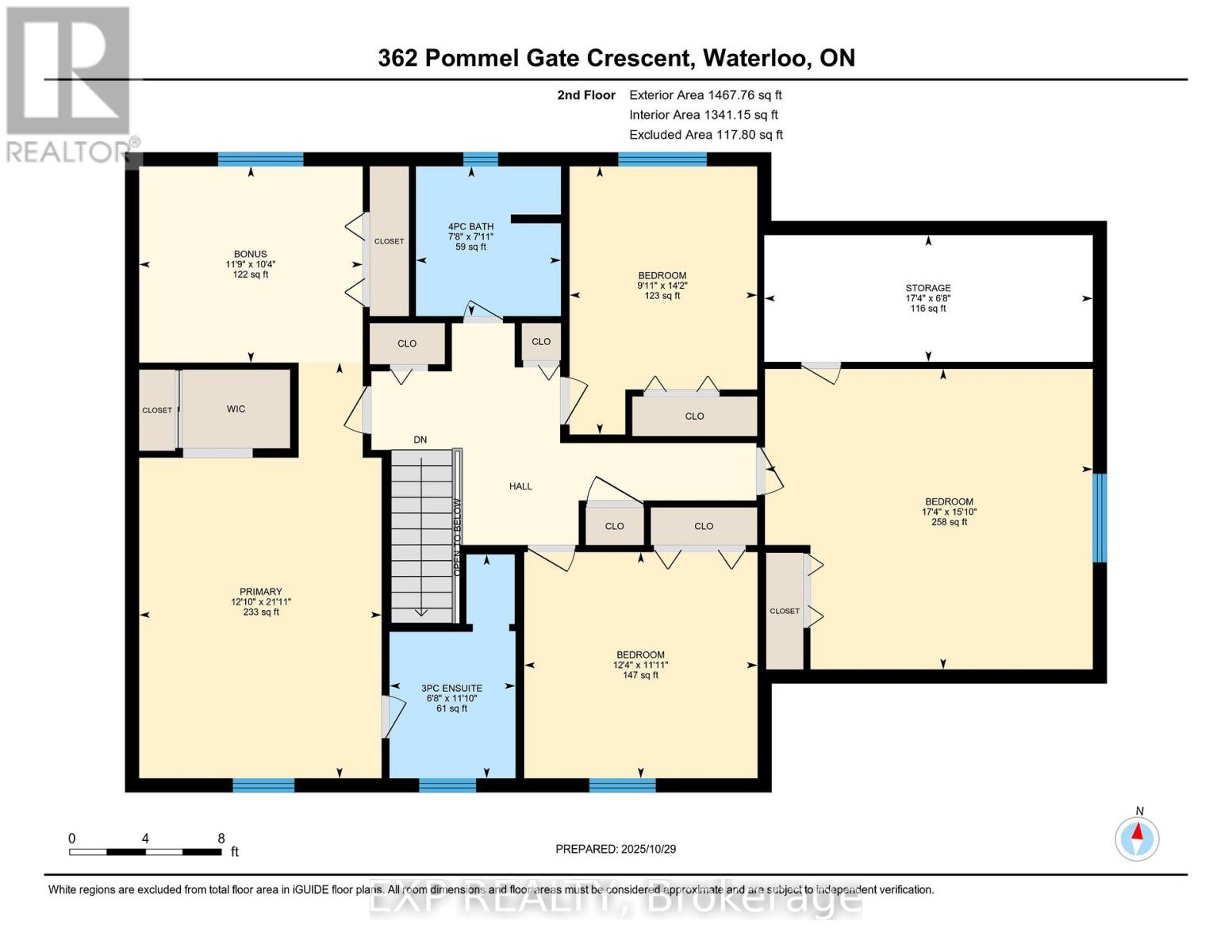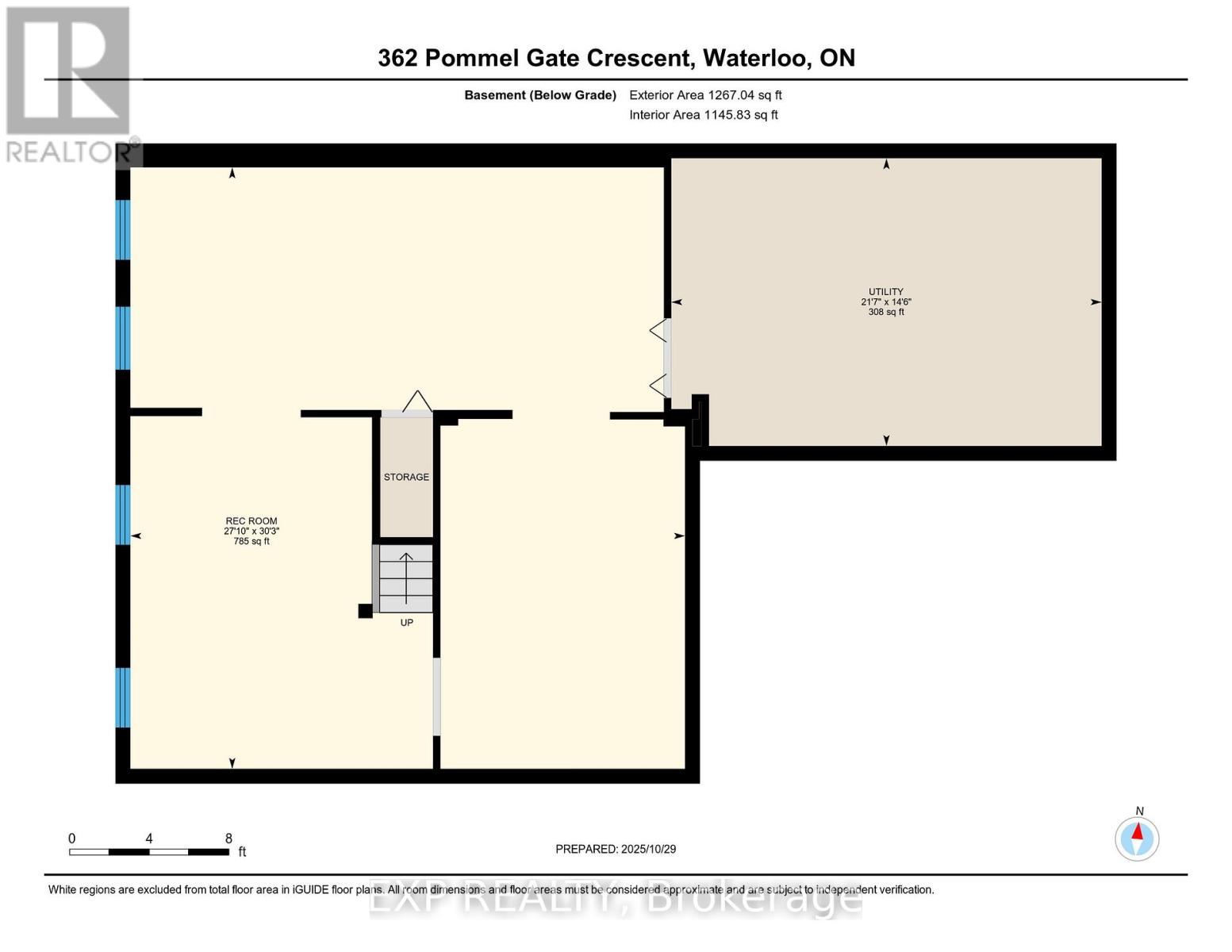362 Pommel Gate Crescent Waterloo, Ontario N2L 5X4
$999,900
Welcome to 362 Pommel Gate Crescent, a custom-built executive home in Waterloo's prestigious Beechwood community. Lovingly cared for by one family for over 40 years, this residence offers timeless quality and pride of ownership throughout. With over 3,000 sq. ft. of finished living space, the home features 5 spacious bedrooms, a grand entrance, living room with fireplace, and separate dining and sitting rooms-perfect for entertaining. Freshly painted and set on a beautiful tree-lined lot, it also includes a finished basement for added versatility. Enjoy exclusive Beechwood amenities including a community pool, tennis courts, and clubhouse, all close to top-rated schools, trails, and parks. A rare opportunity in one of Waterloo's most sought-after neighbourhoods. (id:60365)
Property Details
| MLS® Number | X12491384 |
| Property Type | Single Family |
| EquipmentType | Water Heater |
| ParkingSpaceTotal | 6 |
| RentalEquipmentType | Water Heater |
| Structure | Patio(s), Porch |
Building
| BathroomTotal | 3 |
| BedroomsAboveGround | 5 |
| BedroomsTotal | 5 |
| Amenities | Fireplace(s) |
| Appliances | Garage Door Opener Remote(s), Central Vacuum, Water Softener, Dryer, Stove, Washer, Refrigerator |
| BasementDevelopment | Finished |
| BasementType | N/a (finished) |
| ConstructionStyleAttachment | Detached |
| CoolingType | Central Air Conditioning |
| ExteriorFinish | Aluminum Siding, Brick |
| FireplacePresent | Yes |
| FireplaceTotal | 1 |
| FoundationType | Poured Concrete |
| HalfBathTotal | 1 |
| HeatingFuel | Natural Gas |
| HeatingType | Forced Air |
| StoriesTotal | 2 |
| SizeInterior | 2500 - 3000 Sqft |
| Type | House |
| UtilityWater | Municipal Water |
Parking
| Attached Garage | |
| Garage |
Land
| Acreage | No |
| LandscapeFeatures | Landscaped |
| Sewer | Sanitary Sewer |
| SizeDepth | 150 Ft |
| SizeFrontage | 60 Ft ,7 In |
| SizeIrregular | 60.6 X 150 Ft |
| SizeTotalText | 60.6 X 150 Ft |
Rooms
| Level | Type | Length | Width | Dimensions |
|---|---|---|---|---|
| Second Level | Bedroom | 4.32 m | 3.02 m | 4.32 m x 3.02 m |
| Second Level | Bedroom | 3.63 m | 3.76 m | 3.63 m x 3.76 m |
| Second Level | Primary Bedroom | 6.68 m | 3.91 m | 6.68 m x 3.91 m |
| Second Level | Bedroom | 3.58 m | 3.15 m | 3.58 m x 3.15 m |
| Second Level | Bathroom | 2.03 m | 3.61 m | 2.03 m x 3.61 m |
| Second Level | Bathroom | 2.41 m | 2.34 m | 2.41 m x 2.34 m |
| Second Level | Bedroom | 5.28 m | 4.83 m | 5.28 m x 4.83 m |
| Lower Level | Recreational, Games Room | 9.22 m | 8.48 m | 9.22 m x 8.48 m |
| Lower Level | Utility Room | 6.58 m | 4.42 m | 6.58 m x 4.42 m |
| Ground Level | Family Room | 4.6 m | 4.9 m | 4.6 m x 4.9 m |
| Ground Level | Eating Area | 4.7 m | 2.69 m | 4.7 m x 2.69 m |
| Ground Level | Kitchen | 4.14 m | 3.12 m | 4.14 m x 3.12 m |
| Ground Level | Laundry Room | 4.04 m | 2.01 m | 4.04 m x 2.01 m |
| Ground Level | Bathroom | 1.5 m | 2.01 m | 1.5 m x 2.01 m |
| Ground Level | Foyer | 5.31 m | 2.87 m | 5.31 m x 2.87 m |
| Ground Level | Dining Room | 3.76 m | 4.17 m | 3.76 m x 4.17 m |
| Ground Level | Living Room | 3.78 m | 5.28 m | 3.78 m x 5.28 m |
https://www.realtor.ca/real-estate/29048570/362-pommel-gate-crescent-waterloo
Kristen Schulz
Salesperson
7- 871 Victoria St N Unit 355a
Kitchener, Ontario N2B 3S4

