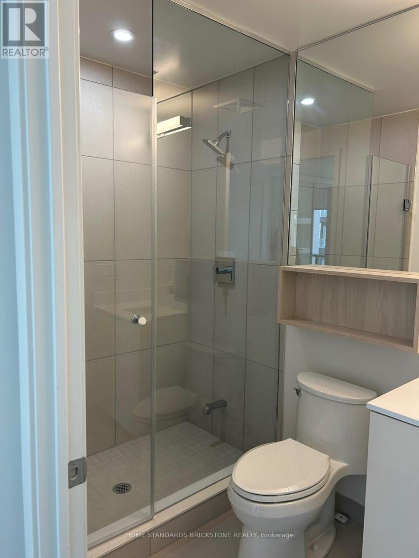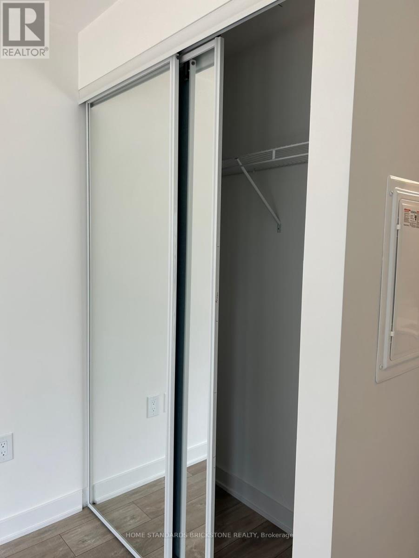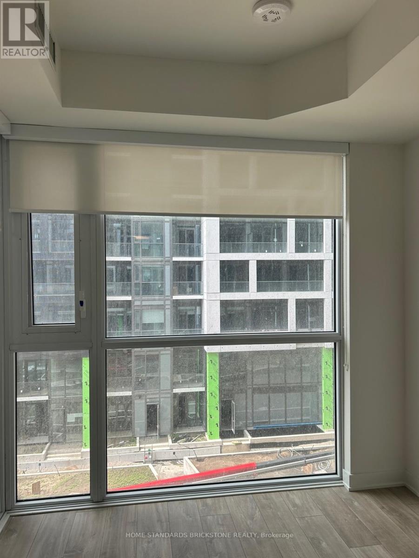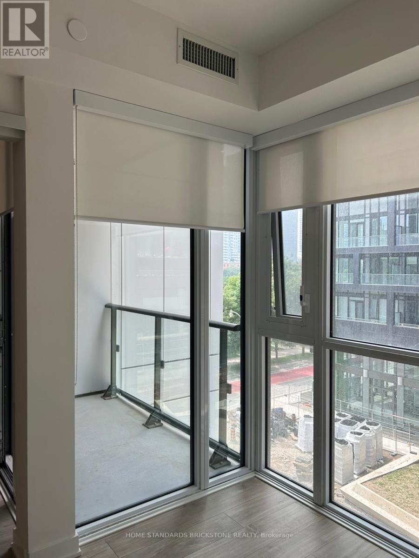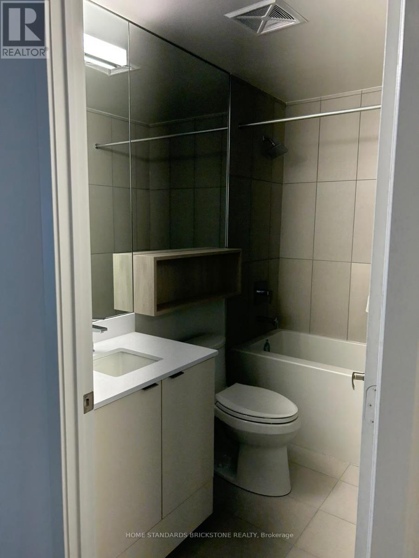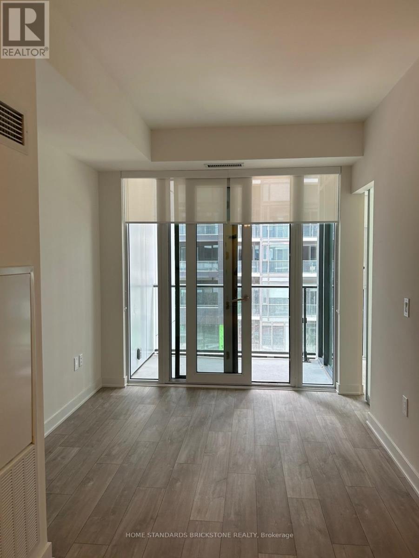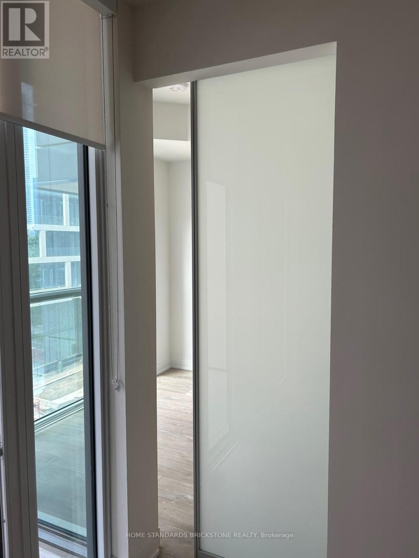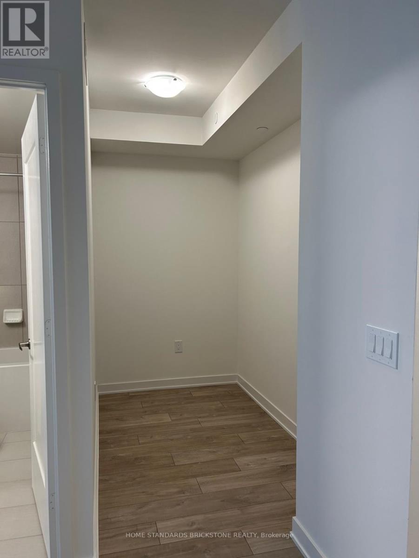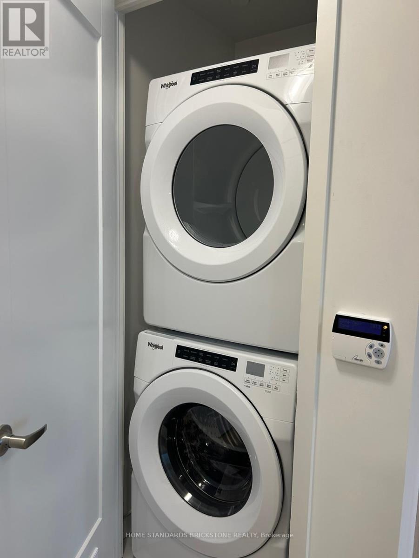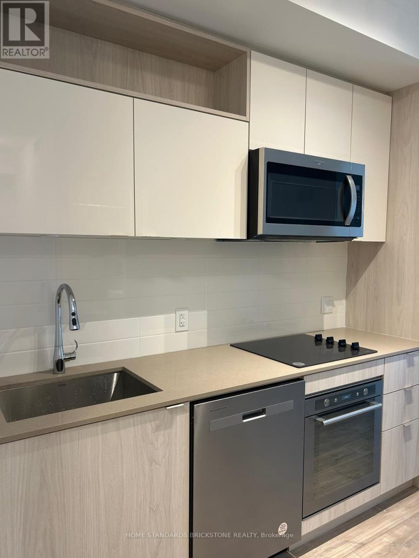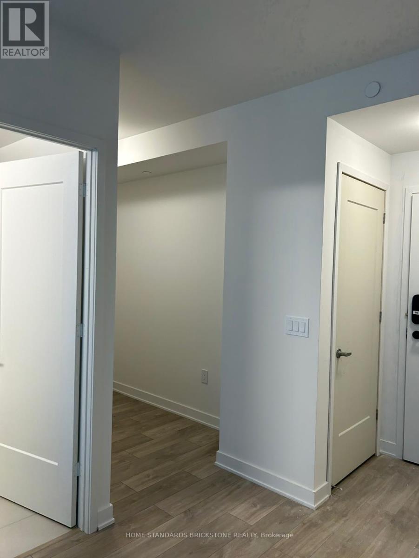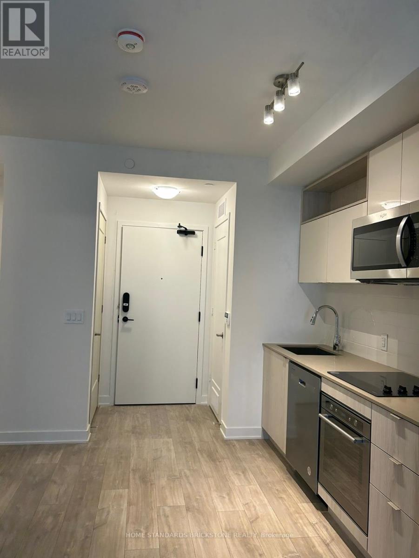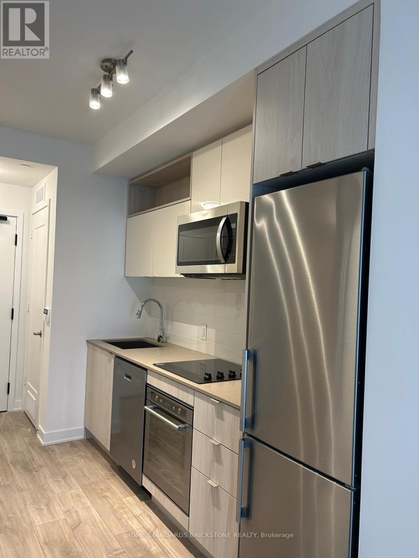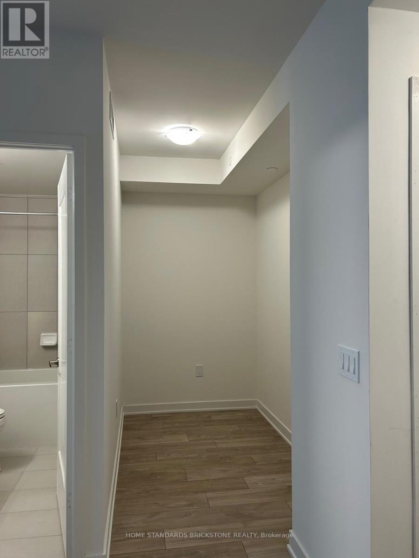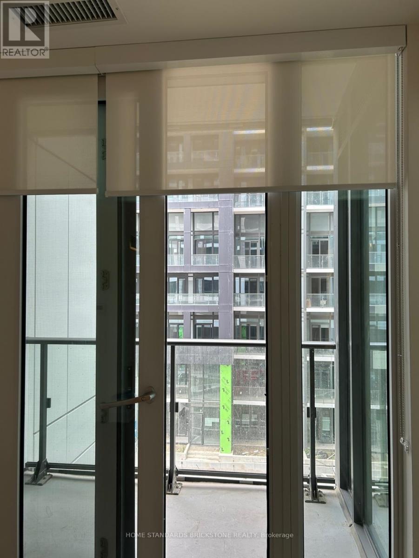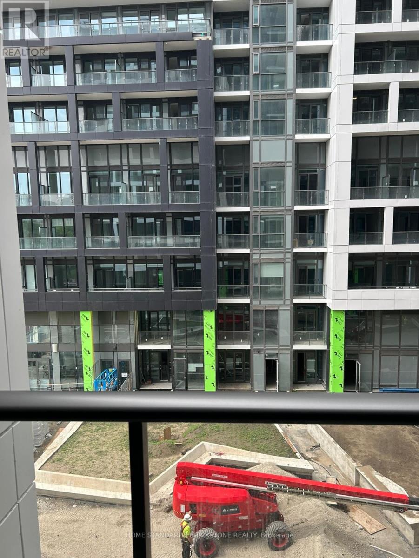362 - 121 Lower Sherbourne Street Toronto, Ontario M5A 1E7
$2,400 Monthly
Unbeatable Value! Discover the perfect blend of lifestyle and location at Time & Space Condos, a premier development located in the heart of downtown Toronto. This spacious 1 Bed+Den unit, effectively a junior 2-bedroom with an enclosed den, offers 575 sqft of spacious living space and a stunning 108 sqft East-facing balcony. The unit boasts a functional layout, East exposure, and a spacious balcony perfect for taking in the sights and sounds of the city. PRIME LOCATION on Front St E & Sherbourne puts you steps away from the Distillery District, TTC, St Lawrence Market. Enjoy an excess of amenities, including an infinity-edge pool, rooftop cabanas, outdoor BBQ area, games room, gym, yoga studio, party room, and more! Don't miss out on this fantastic opportunity to stay a piece of Toronto's vibrant downtown core. (id:60365)
Property Details
| MLS® Number | C12500996 |
| Property Type | Single Family |
| Community Name | Waterfront Communities C8 |
| AmenitiesNearBy | Hospital, Park, Place Of Worship, Schools |
| CommunityFeatures | Pets Allowed With Restrictions |
| Features | Balcony, Carpet Free |
| ParkingSpaceTotal | 1 |
| PoolType | Outdoor Pool |
| ViewType | View |
Building
| BathroomTotal | 1 |
| BedroomsAboveGround | 1 |
| BedroomsBelowGround | 1 |
| BedroomsTotal | 2 |
| Age | New Building |
| Amenities | Security/concierge, Recreation Centre, Exercise Centre, Party Room |
| Appliances | Dishwasher, Dryer, Microwave, Oven, Range, Stove, Washer, Refrigerator |
| BasementType | None |
| CoolingType | Central Air Conditioning |
| ExteriorFinish | Concrete |
| FlooringType | Laminate |
| HeatingFuel | Natural Gas |
| HeatingType | Forced Air |
| SizeInterior | 500 - 599 Sqft |
| Type | Apartment |
Parking
| Garage |
Land
| Acreage | No |
| LandAmenities | Hospital, Park, Place Of Worship, Schools |
Rooms
| Level | Type | Length | Width | Dimensions |
|---|---|---|---|---|
| Main Level | Living Room | 2.74 m | 2.74 m | 2.74 m x 2.74 m |
| Main Level | Dining Room | 3.2 m | 2.08 m | 3.2 m x 2.08 m |
| Main Level | Kitchen | 3.2 m | 2.08 m | 3.2 m x 2.08 m |
| Main Level | Primary Bedroom | 3.05 m | 2.74 m | 3.05 m x 2.74 m |
| Main Level | Bedroom 2 | 2.39 m | 2.39 m | 2.39 m x 2.39 m |
Agnes Kim
Salesperson
180 Steeles Ave W #30 & 31
Thornhill, Ontario L4J 2L1

